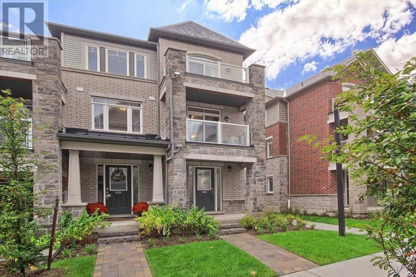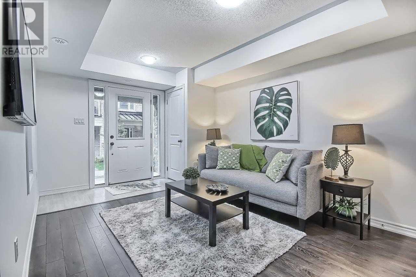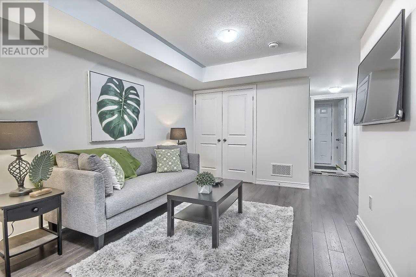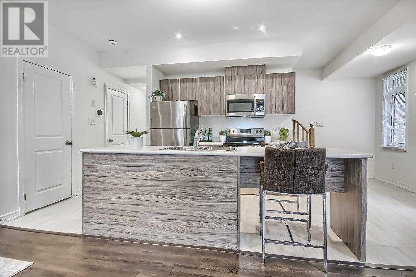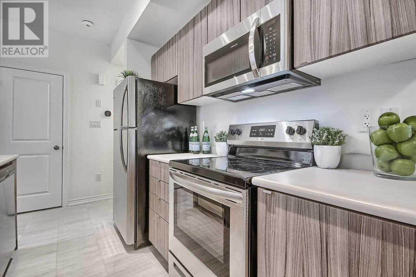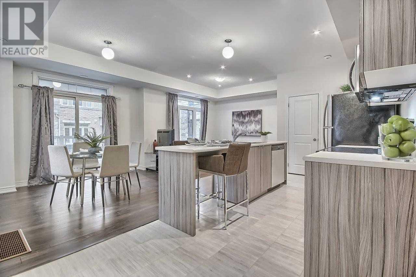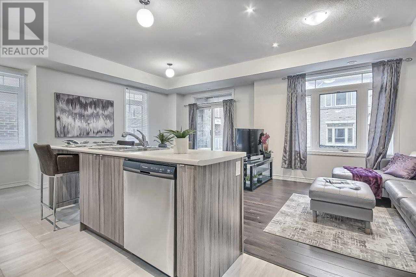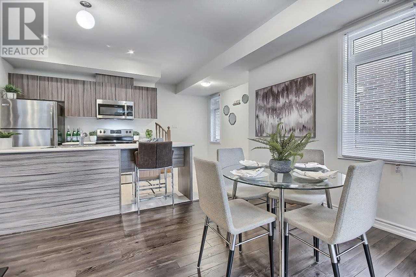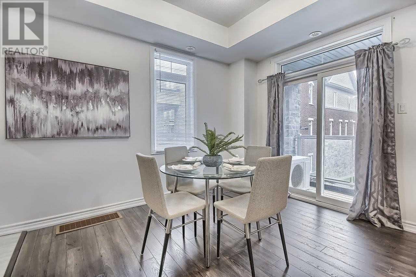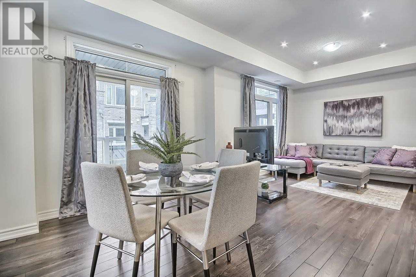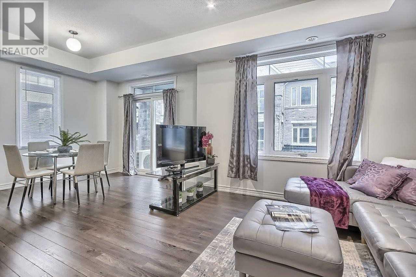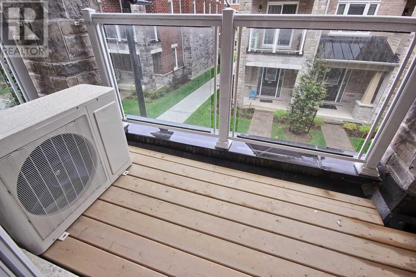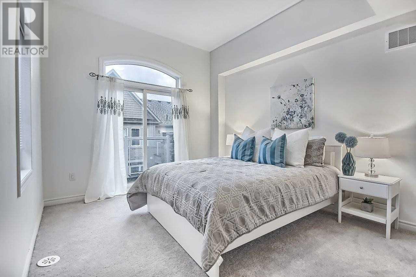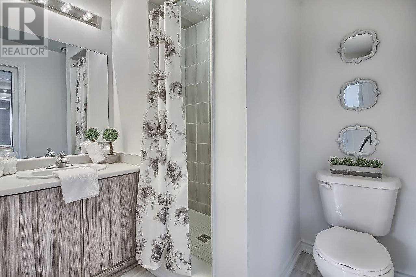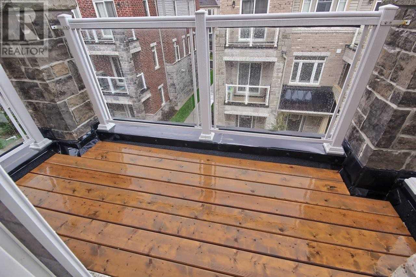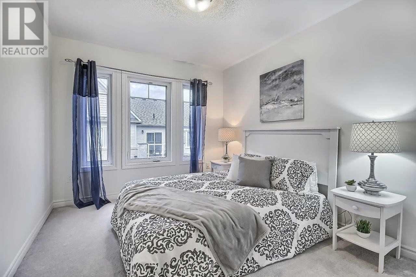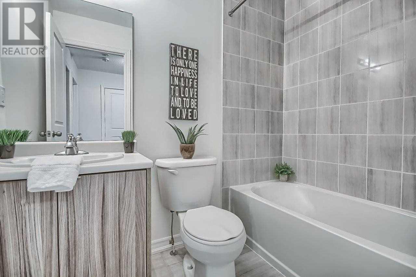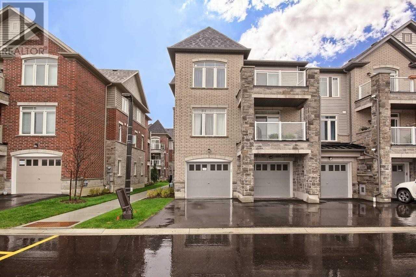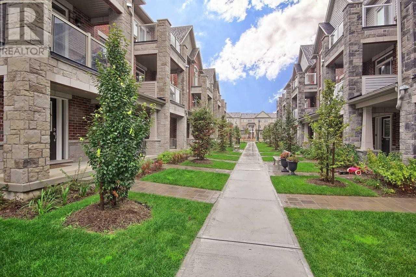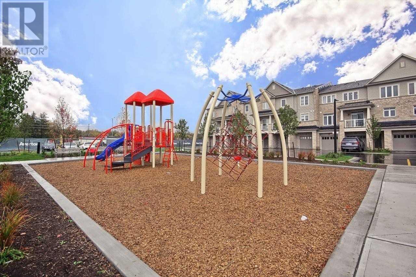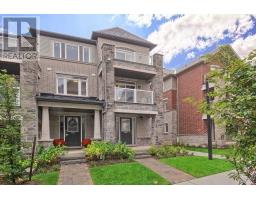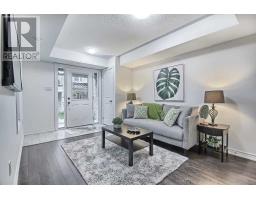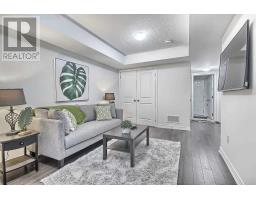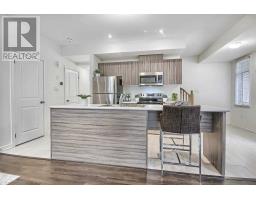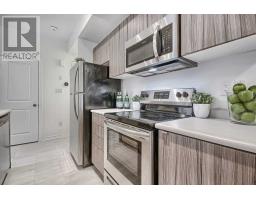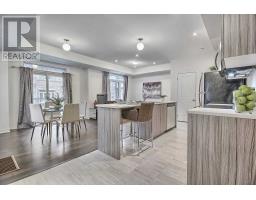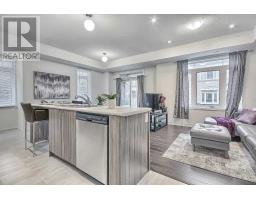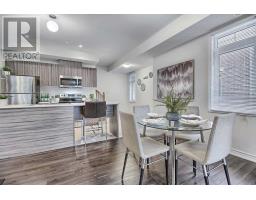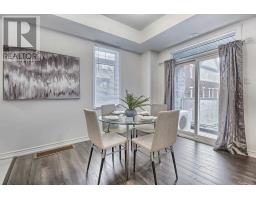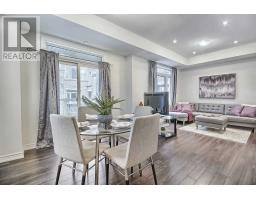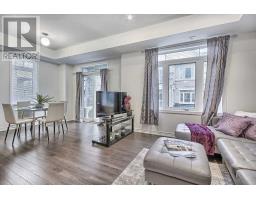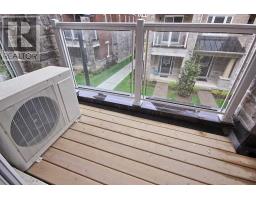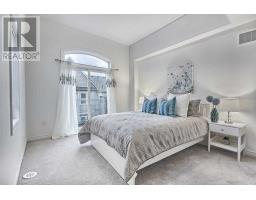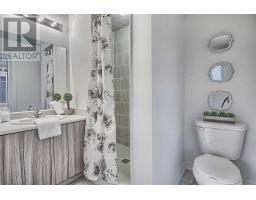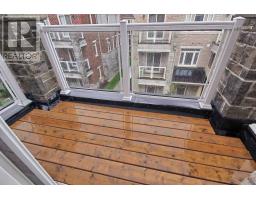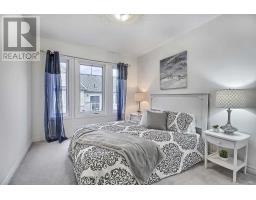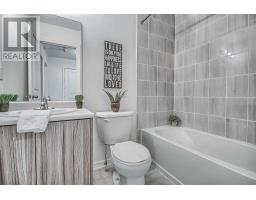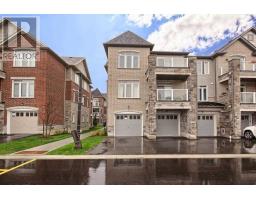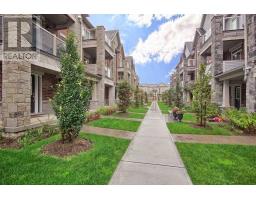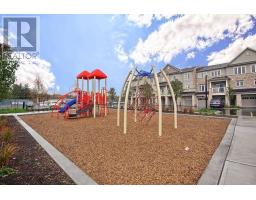#223 -2619 Garrison Crossing Rd Pickering, Ontario L1X 0E5
$538,000Maintenance,
$215 Monthly
Maintenance,
$215 Monthly**Sold Conditional**Open House Cancelled** This Beautiful **End-Unit** Townhome Is Flooded W/Natural Light & A Fantastic Open Concept Layout. Tastefully Designed Floor Plan, Modern Kitchen W/Ss Appliances & Breakfast Bar. Combined Living & Dining Rms Surrounded By Huge Windows & W/Walk-Out To A Charming Sun Deck. The Bright And Spacious Rec Rm Is Perfect For Entertaining. The Lovely Master Features 3Pc Ensuite & Walk-Out To Deck.**** EXTRAS **** S/S Fridge, Stove, B/I Dishwasher, Stacked Washer/Dryer. All Electric Light Fixtures & Window Coverings, Hwt (Rental), Amazing Location, Close To All Amenities, Schools, Parks, Golf & Transit. (id:25308)
Property Details
| MLS® Number | E4610522 |
| Property Type | Single Family |
| Community Name | Duffin Heights |
| Amenities Near By | Hospital, Park, Public Transit, Schools |
| Features | Balcony |
| Parking Space Total | 2 |
Building
| Bathroom Total | 3 |
| Bedrooms Above Ground | 2 |
| Bedrooms Total | 2 |
| Cooling Type | Central Air Conditioning |
| Exterior Finish | Brick |
| Heating Fuel | Natural Gas |
| Heating Type | Forced Air |
| Stories Total | 3 |
| Type | Row / Townhouse |
Parking
| Attached garage | |
| Visitor parking |
Land
| Acreage | No |
| Land Amenities | Hospital, Park, Public Transit, Schools |
Rooms
| Level | Type | Length | Width | Dimensions |
|---|---|---|---|---|
| Second Level | Kitchen | 2.31 m | 2.75 m | 2.31 m x 2.75 m |
| Second Level | Living Room | 3.05 m | 3.25 m | 3.05 m x 3.25 m |
| Second Level | Dining Room | 3.35 m | 3.28 m | 3.35 m x 3.28 m |
| Third Level | Eating Area | 2.08 m | 3.45 m | 2.08 m x 3.45 m |
| Third Level | Master Bedroom | 3.26 m | 4.22 m | 3.26 m x 4.22 m |
| Third Level | Bedroom 2 | 4.1 m | 2.87 m | 4.1 m x 2.87 m |
| Main Level | Family Room | 3.76 m | 3.76 m | 3.76 m x 3.76 m |
https://www.realtor.ca/PropertyDetails.aspx?PropertyId=21253253
Interested?
Contact us for more information
