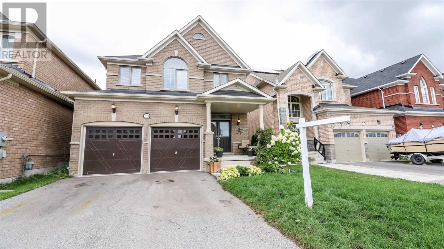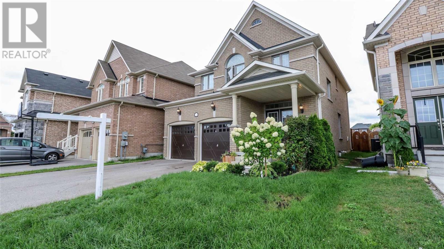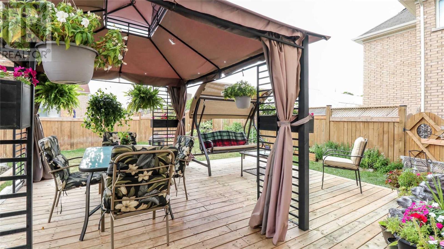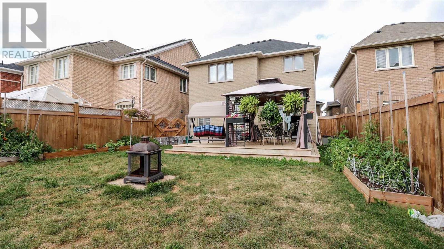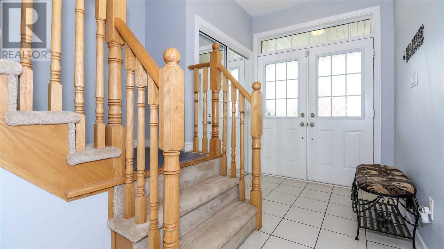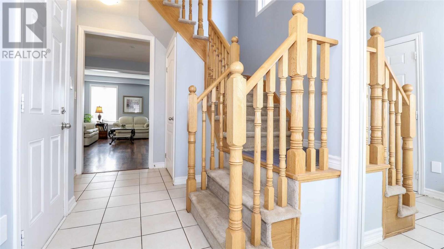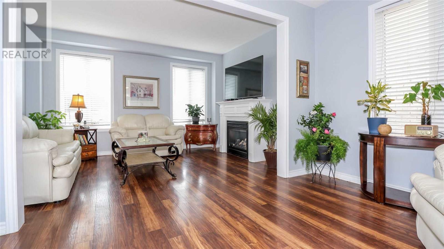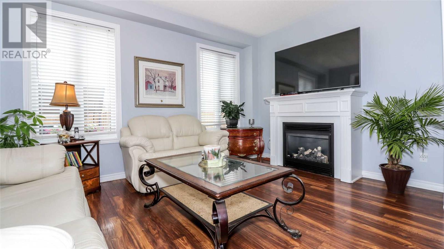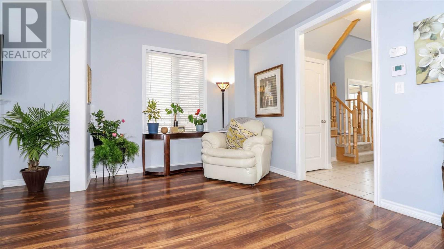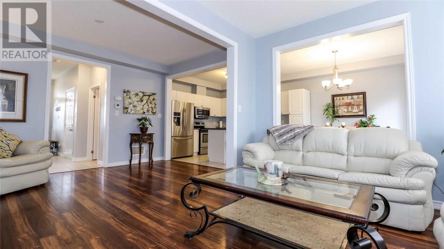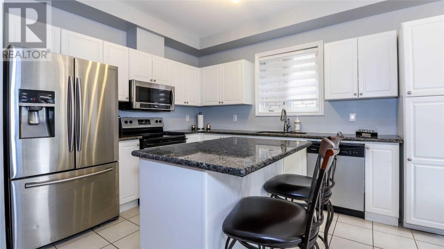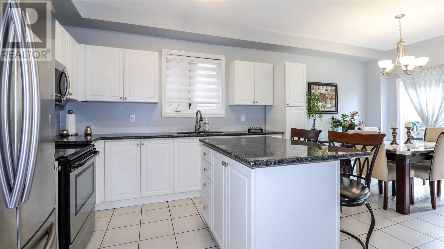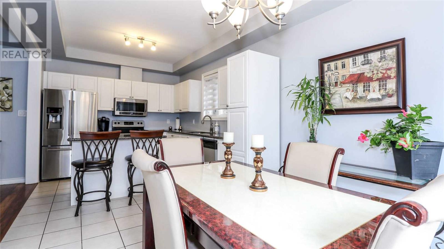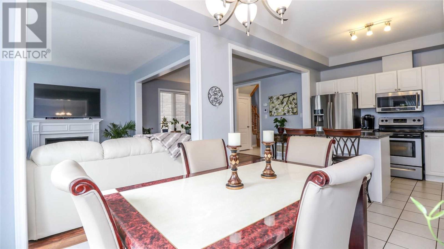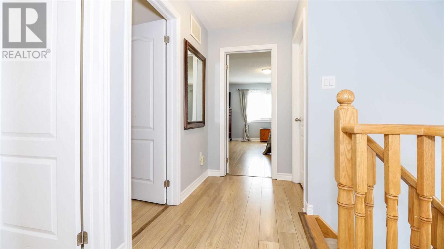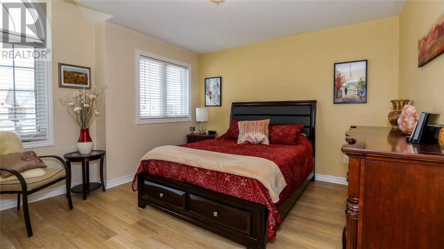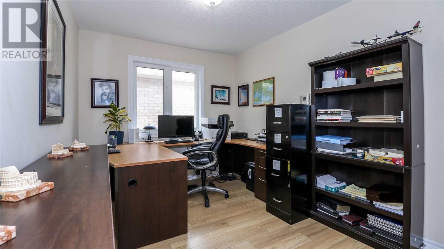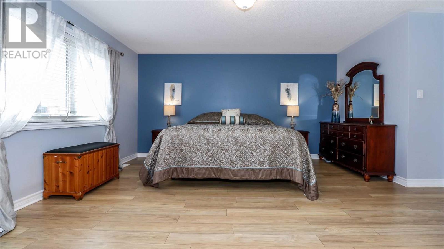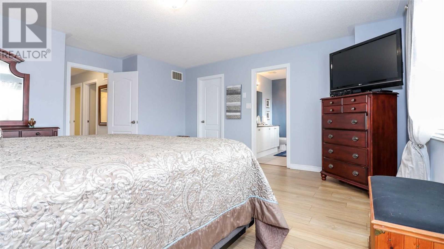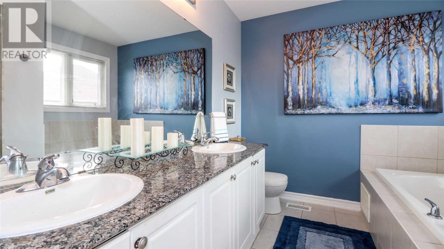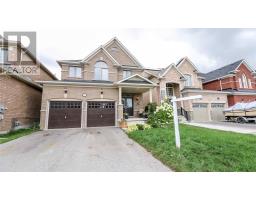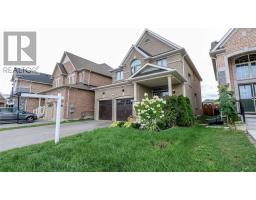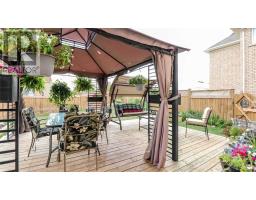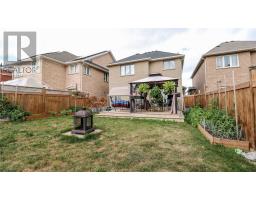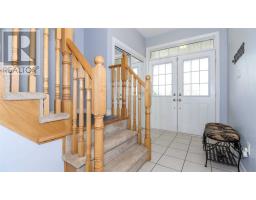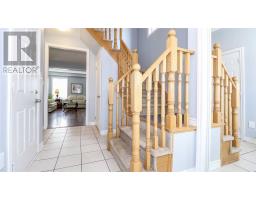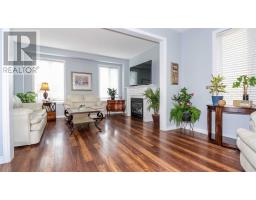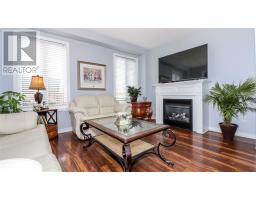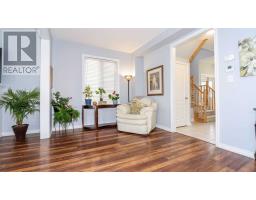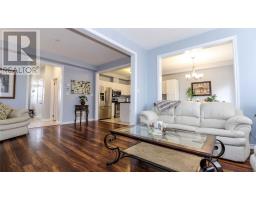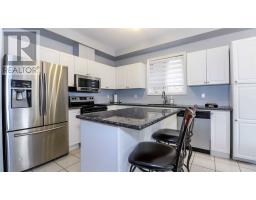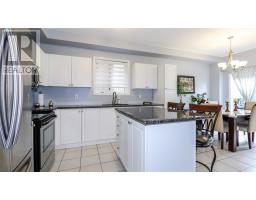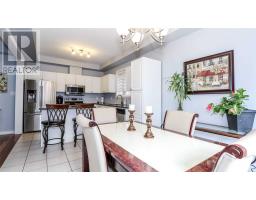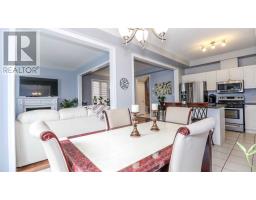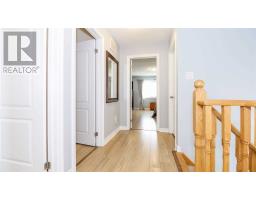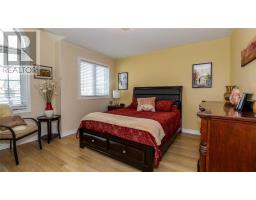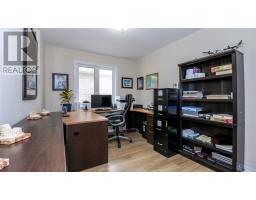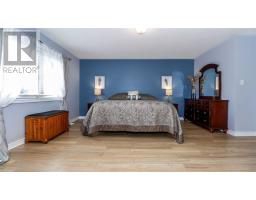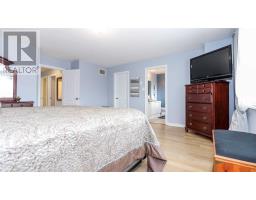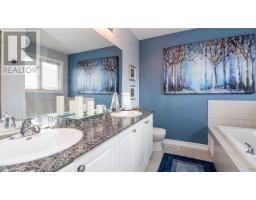2224 Dawson Cres Innisfil, Ontario L9S 0G9
3 Bedroom
3 Bathroom
Fireplace
Central Air Conditioning
Forced Air
$599,900
This Beautiful Well Built All Brick Detached Home In The Fast-Growing Community Of Innisfil Welcomes You! Hard-Surface Flooring, Updated Kitchen With Granite Counter Top & Ss Appliances, Double Garage, Open Concept Between Kitchen And Living Room, 9Ft Ceiling, Walk Out To Private Deck, Beautiful And Well Maintained Backyard, Nice And Bright Home With Great Layout To Suit All Your Needs, A Must See..!**** EXTRAS **** Incl: All Kitchen, Laundry Appliances & Gazebo, Just Minutes From Innisfil Beach, Parks, Schools, Banks Etc... (id:25308)
Property Details
| MLS® Number | N4566665 |
| Property Type | Single Family |
| Community Name | Alcona |
| Amenities Near By | Park, Schools |
| Parking Space Total | 4 |
Building
| Bathroom Total | 3 |
| Bedrooms Above Ground | 3 |
| Bedrooms Total | 3 |
| Basement Development | Unfinished |
| Basement Type | Full (unfinished) |
| Construction Style Attachment | Detached |
| Cooling Type | Central Air Conditioning |
| Exterior Finish | Brick |
| Fireplace Present | Yes |
| Heating Fuel | Natural Gas |
| Heating Type | Forced Air |
| Stories Total | 2 |
| Type | House |
Parking
| Attached garage |
Land
| Acreage | No |
| Land Amenities | Park, Schools |
| Size Irregular | 36 X 117 Ft |
| Size Total Text | 36 X 117 Ft |
Rooms
| Level | Type | Length | Width | Dimensions |
|---|---|---|---|---|
| Second Level | Master Bedroom | 4.78 m | 4.67 m | 4.78 m x 4.67 m |
| Second Level | Bedroom 2 | 3.59 m | 2.7 m | 3.59 m x 2.7 m |
| Second Level | Bedroom 3 | 3.59 m | 3.85 m | 3.59 m x 3.85 m |
| Main Level | Kitchen | 6.46 m | 3.1 m | 6.46 m x 3.1 m |
| Main Level | Dining Room | 4.42 m | 3.01 m | 4.42 m x 3.01 m |
| Main Level | Living Room | 4.43 m | 3.3 m | 4.43 m x 3.3 m |
https://www.realtor.ca/PropertyDetails.aspx?PropertyId=21102170
Interested?
Contact us for more information
