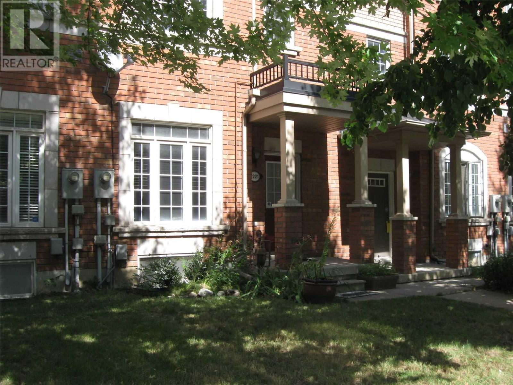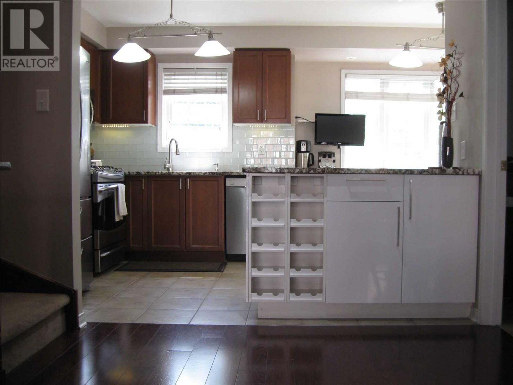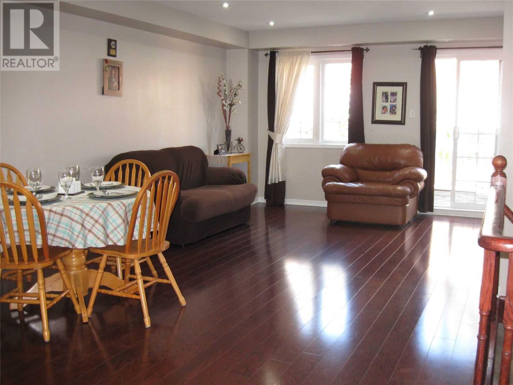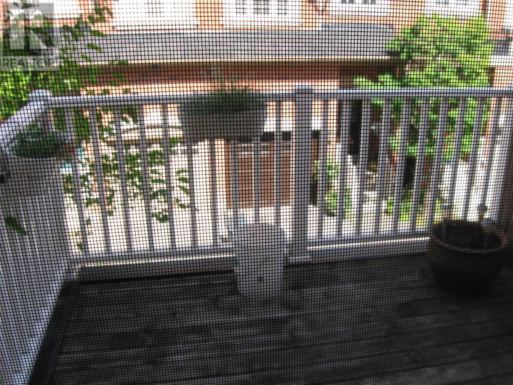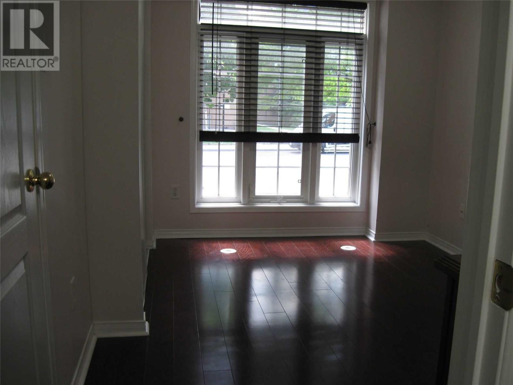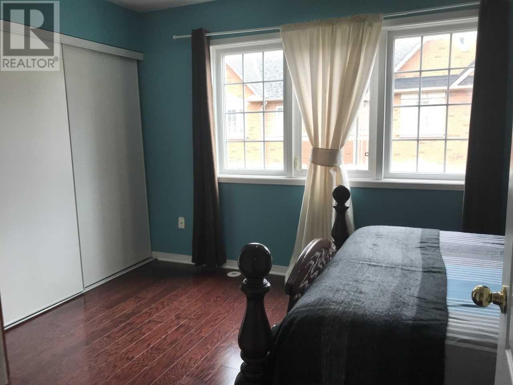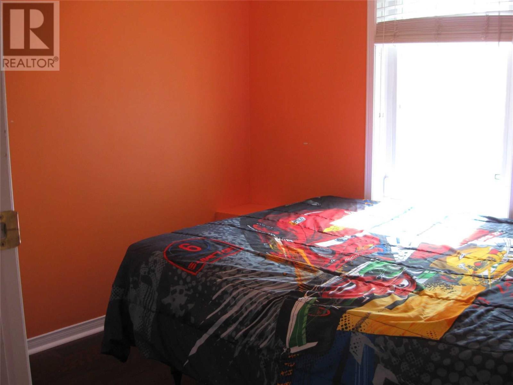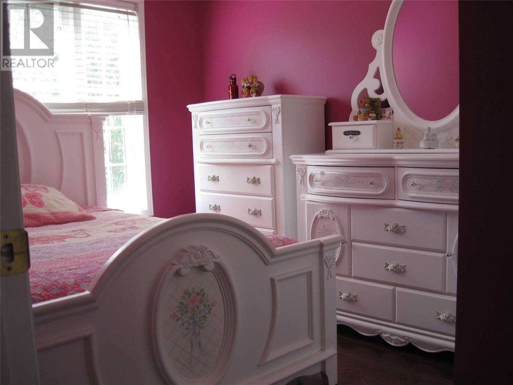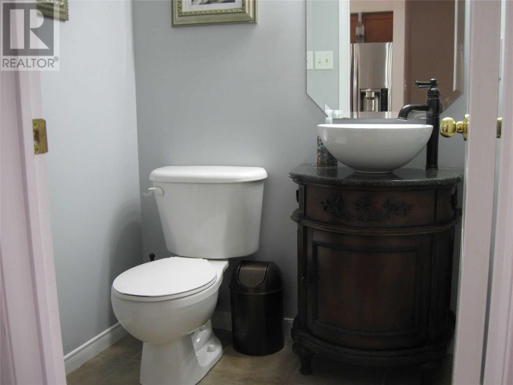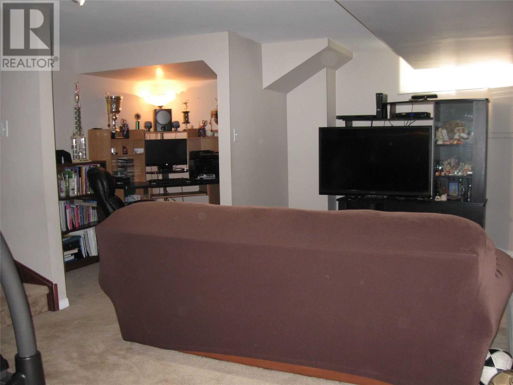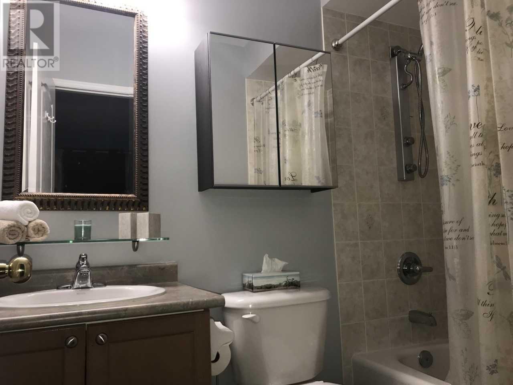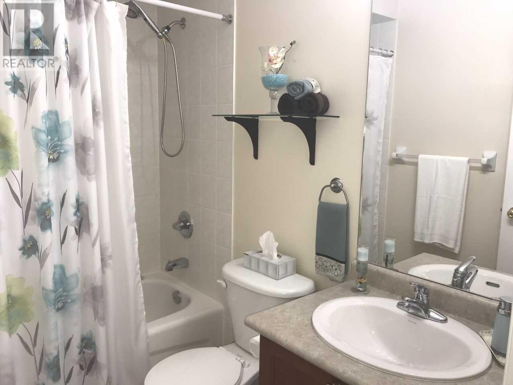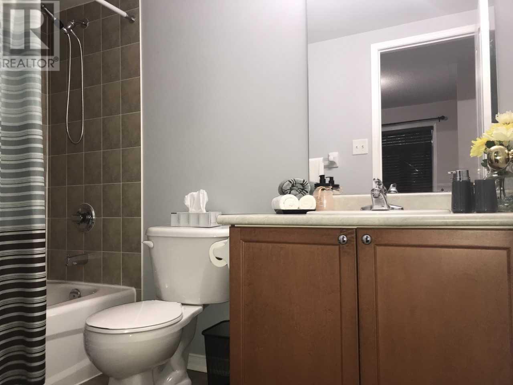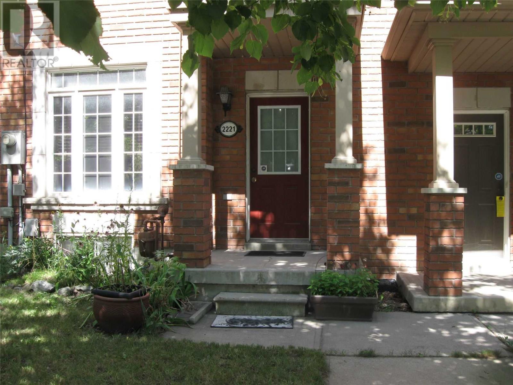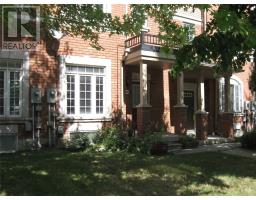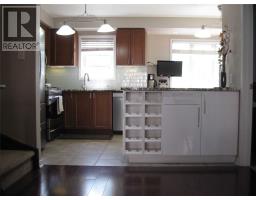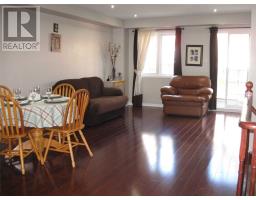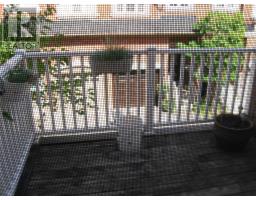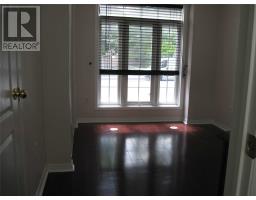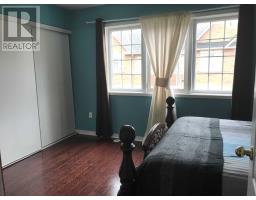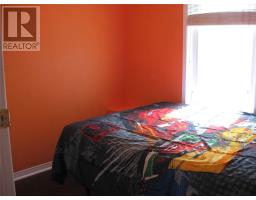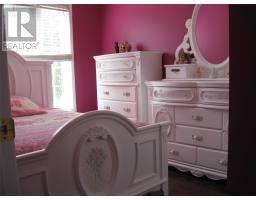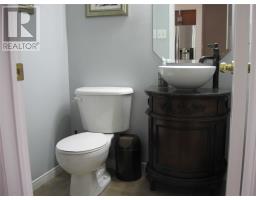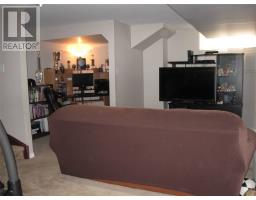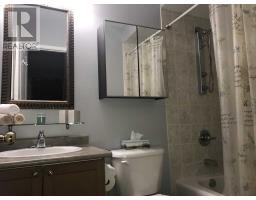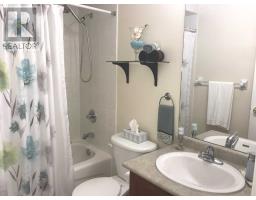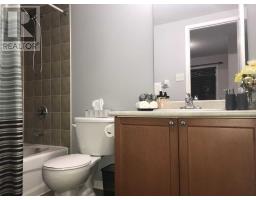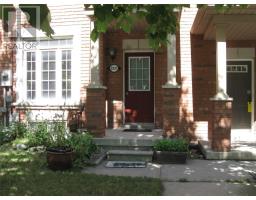4 Bedroom
4 Bathroom
Central Air Conditioning
Forced Air
$679,999
Where Else Can You Find A 4 Bedroom, 4 Bathroom Townhouse In Move-In Condition For This Price In Toronto? Updated, Large, Open Concept Kitchen With Stainless Steel Appliances, Gas Stove, Granite Topped Island And Lots Of Cupboard Space, Built-In Tv. Big Combined Living Room/Dining Room, With Walkout To Private Patio. Finished Basement With Rec Room And Office Space. Convenient Location, Close To Ttc, Go Transit, 401 & 400, Shopping, Schools, Hospital,**** EXTRAS **** Updated Flooring, Kitchen, Bathrooms, Stainless Steel Fridge, Gas Stove, Dishwasher, Built-In Television In Kitchen, Main Floor Washer And Dryer, All Light Fixtures And Window Coverings, Garage Door Opener. Towel Warmer, New Roof 2018. (id:25308)
Property Details
|
MLS® Number
|
W4561674 |
|
Property Type
|
Single Family |
|
Community Name
|
Weston |
|
Amenities Near By
|
Hospital, Park, Public Transit, Schools |
|
Parking Space Total
|
1 |
Building
|
Bathroom Total
|
4 |
|
Bedrooms Above Ground
|
4 |
|
Bedrooms Total
|
4 |
|
Basement Development
|
Finished |
|
Basement Type
|
N/a (finished) |
|
Construction Style Attachment
|
Attached |
|
Cooling Type
|
Central Air Conditioning |
|
Exterior Finish
|
Brick |
|
Heating Fuel
|
Natural Gas |
|
Heating Type
|
Forced Air |
|
Stories Total
|
3 |
|
Type
|
Row / Townhouse |
Parking
Land
|
Acreage
|
No |
|
Land Amenities
|
Hospital, Park, Public Transit, Schools |
|
Size Irregular
|
17.39 X 53.97 Ft |
|
Size Total Text
|
17.39 X 53.97 Ft |
Rooms
| Level |
Type |
Length |
Width |
Dimensions |
|
Second Level |
Living Room |
6.78 m |
3.78 m |
6.78 m x 3.78 m |
|
Second Level |
Dining Room |
6.78 m |
3.78 m |
6.78 m x 3.78 m |
|
Second Level |
Kitchen |
2.29 m |
4.45 m |
2.29 m x 4.45 m |
|
Third Level |
Master Bedroom |
2.82 m |
4.42 m |
2.82 m x 4.42 m |
|
Third Level |
Bedroom 3 |
2.79 m |
2.41 m |
2.79 m x 2.41 m |
|
Third Level |
Bedroom 4 |
2.13 m |
2.49 m |
2.13 m x 2.49 m |
|
Basement |
Recreational, Games Room |
6.17 m |
3.63 m |
6.17 m x 3.63 m |
|
Main Level |
Bedroom 2 |
3.89 m |
2.62 m |
3.89 m x 2.62 m |
https://www.realtor.ca/PropertyDetails.aspx?PropertyId=21085005
