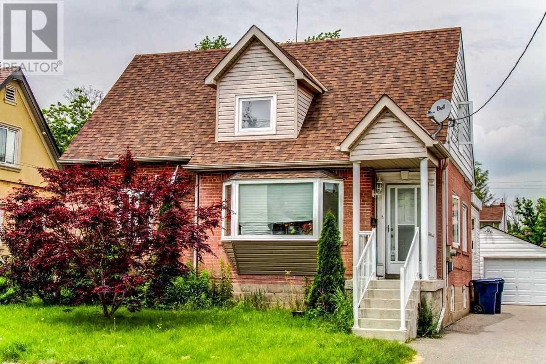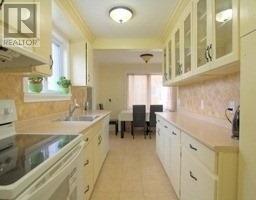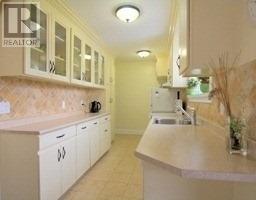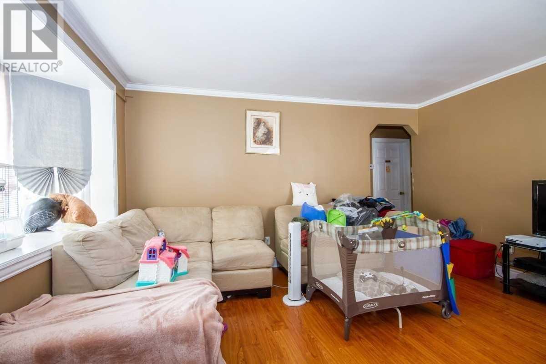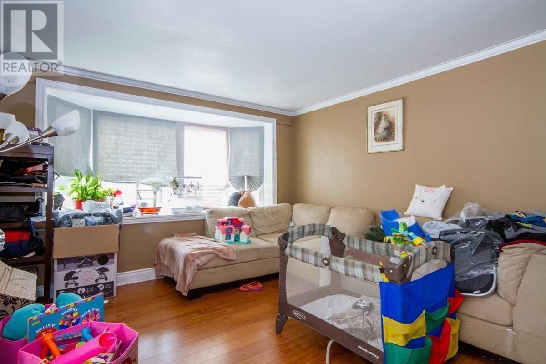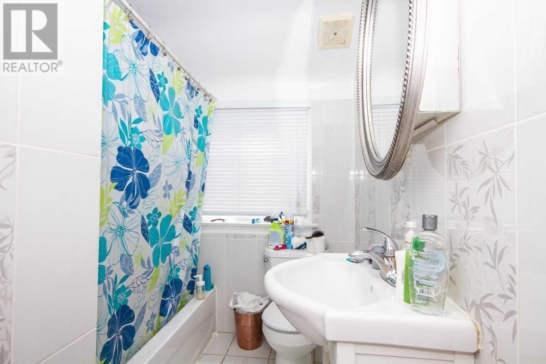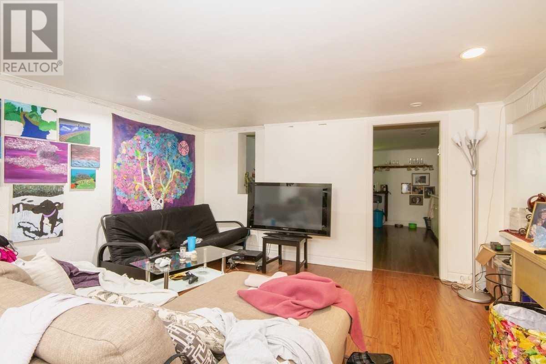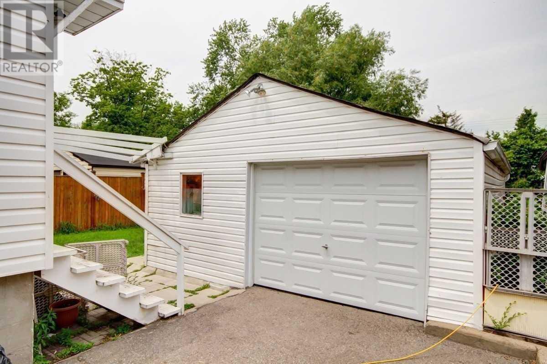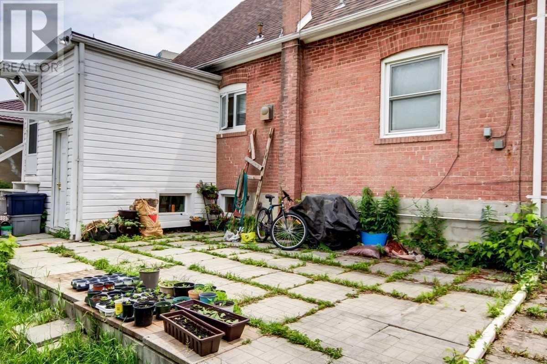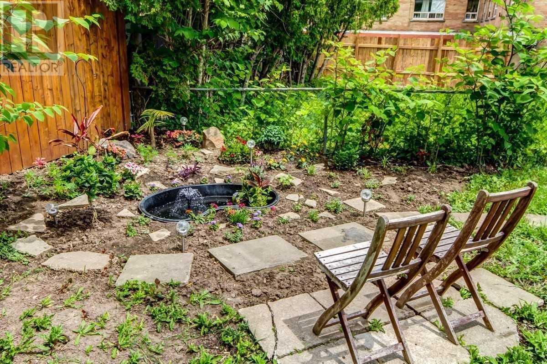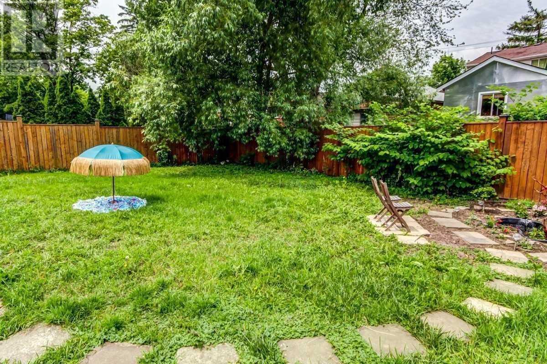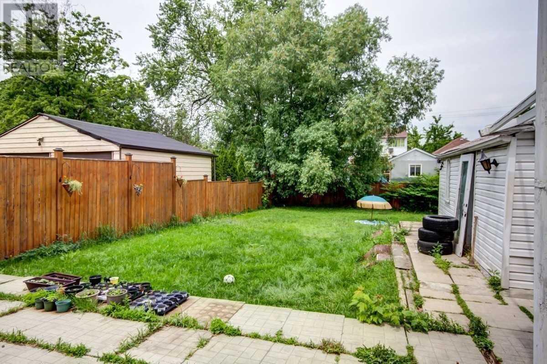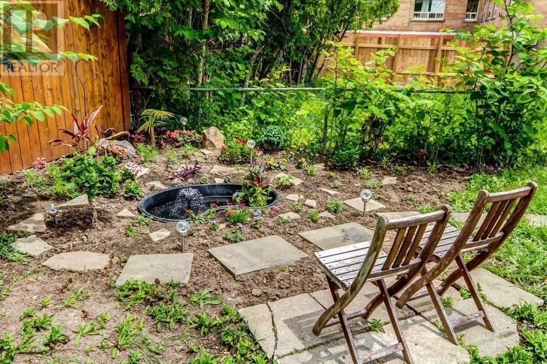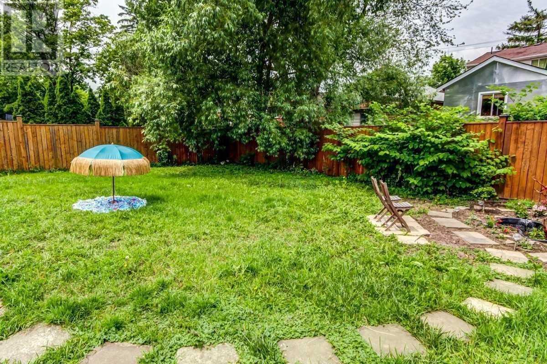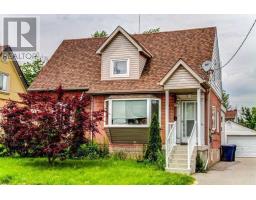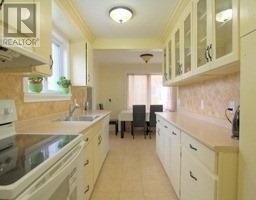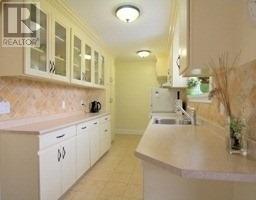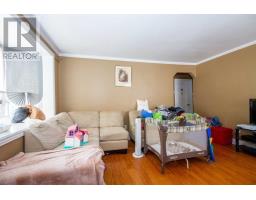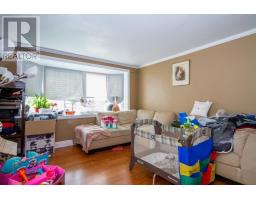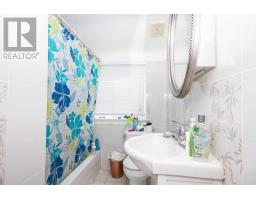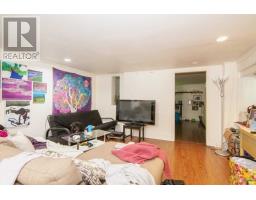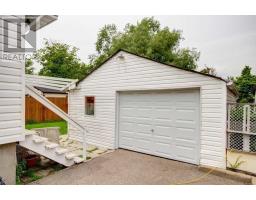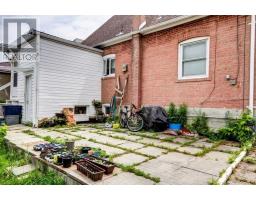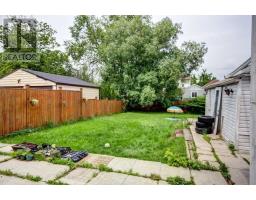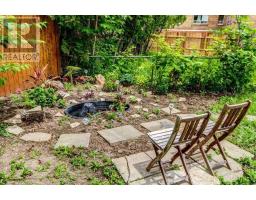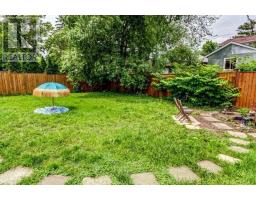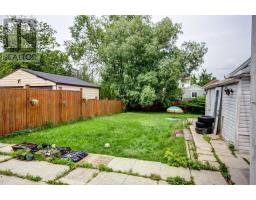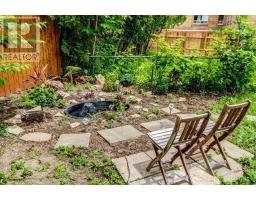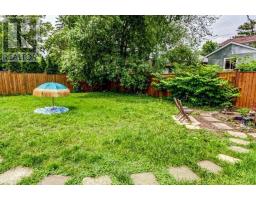5 Bedroom
2 Bathroom
Central Air Conditioning
Forced Air
$799,000
Exceptional Opportunity For Investors Or End Users! Located In An Exceptional Family Area With Million Dollar Homes And Mature Tree Lined Streets. Live Upstairs With 4 Bedrooms And Rent The Basement! Close To All Types Of Transit, Jane, Hwy 400/401, Go Train And Up Express. Total Rent Is $3,131.50. All Buyers Must Assume The Basement Tenant Until November 30th, 2019 As A Monthly Rental Rate Of $1,350 Inclusive Of Utilities.**** EXTRAS **** 2 Fridges, 2 Stoves, Washer & Dryer. Roof (2011), Up-To-Date Windows, Large Garage. Basement Tenant Lease Ends November 30, 2019 @ $1,350/Mth. Main Floor Tenant Is Month To Month @ 1781.50/Mth (Plus 70% Utilities). Hwt(R) (id:25308)
Property Details
|
MLS® Number
|
W4536655 |
|
Property Type
|
Single Family |
|
Community Name
|
Weston |
|
Parking Space Total
|
5 |
Building
|
Bathroom Total
|
2 |
|
Bedrooms Above Ground
|
4 |
|
Bedrooms Below Ground
|
1 |
|
Bedrooms Total
|
5 |
|
Basement Development
|
Finished |
|
Basement Features
|
Separate Entrance |
|
Basement Type
|
N/a (finished) |
|
Construction Style Attachment
|
Detached |
|
Cooling Type
|
Central Air Conditioning |
|
Exterior Finish
|
Brick |
|
Heating Fuel
|
Natural Gas |
|
Heating Type
|
Forced Air |
|
Stories Total
|
2 |
|
Type
|
House |
Parking
Land
|
Acreage
|
No |
|
Size Irregular
|
50 X 129 Ft |
|
Size Total Text
|
50 X 129 Ft |
Rooms
| Level |
Type |
Length |
Width |
Dimensions |
|
Second Level |
Bedroom |
3.66 m |
2.85 m |
3.66 m x 2.85 m |
|
Second Level |
Bedroom |
3.67 m |
3.54 m |
3.67 m x 3.54 m |
|
Basement |
Living Room |
5.07 m |
4.14 m |
5.07 m x 4.14 m |
|
Basement |
Kitchen |
3.15 m |
2.62 m |
3.15 m x 2.62 m |
|
Basement |
Bedroom |
2.95 m |
2.01 m |
2.95 m x 2.01 m |
|
Main Level |
Kitchen |
4.09 m |
1.74 m |
4.09 m x 1.74 m |
|
Main Level |
Living Room |
3.72 m |
4.35 m |
3.72 m x 4.35 m |
|
Main Level |
Dining Room |
3.01 m |
2.03 m |
3.01 m x 2.03 m |
|
Main Level |
Sunroom |
3.3 m |
2.18 m |
3.3 m x 2.18 m |
|
Main Level |
Bedroom |
4.1 m |
2.81 m |
4.1 m x 2.81 m |
|
Main Level |
Bedroom |
3.39 m |
3.1 m |
3.39 m x 3.1 m |
https://www.realtor.ca/PropertyDetails.aspx?PropertyId=20993094
