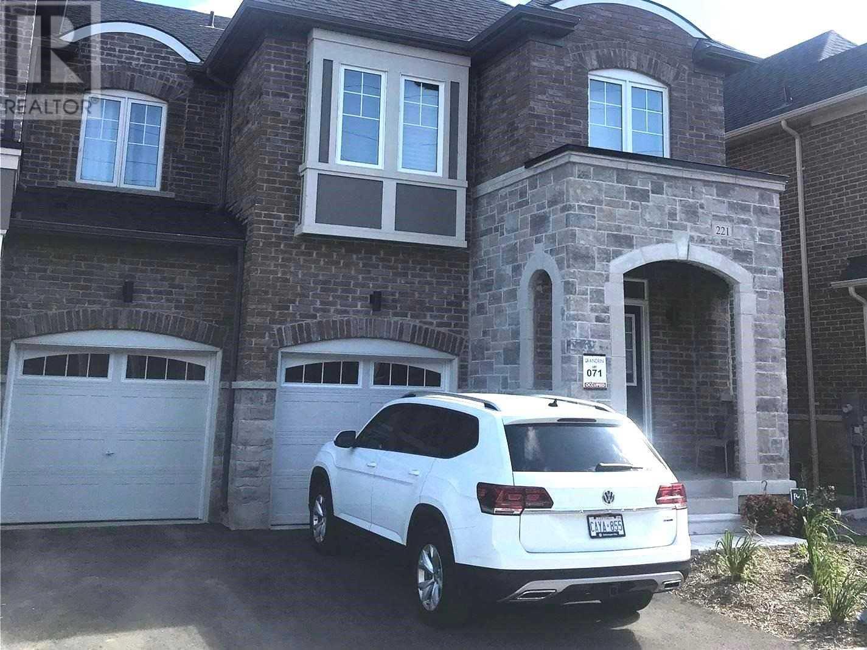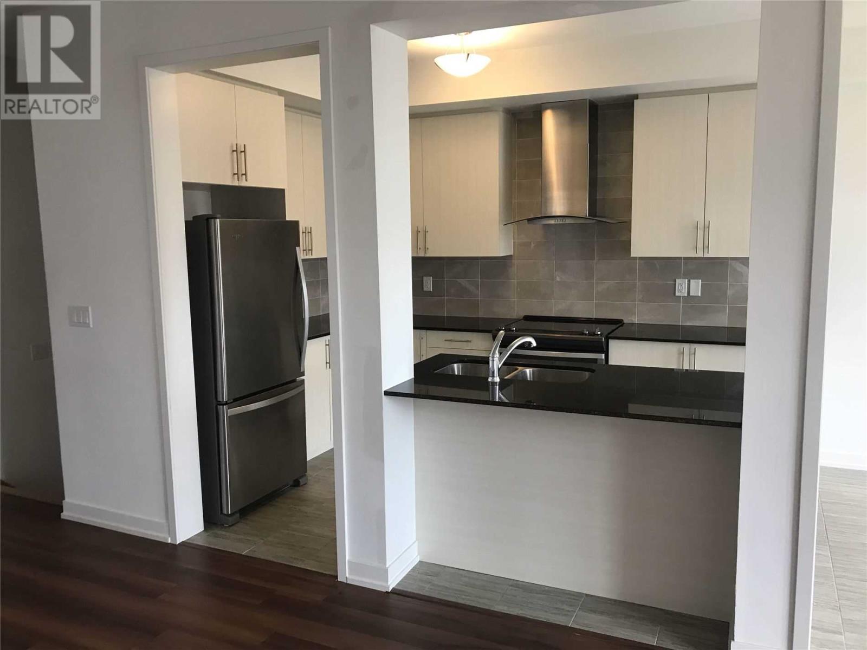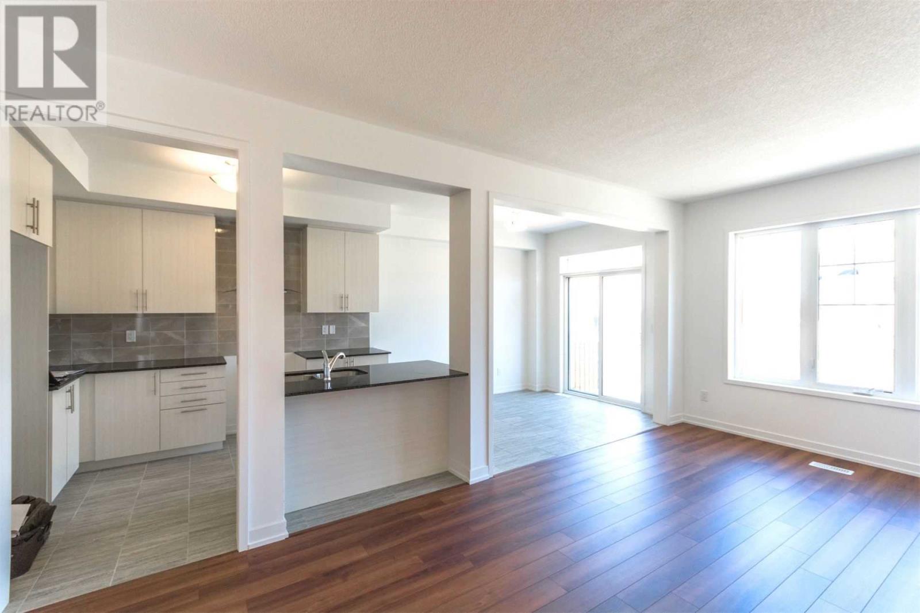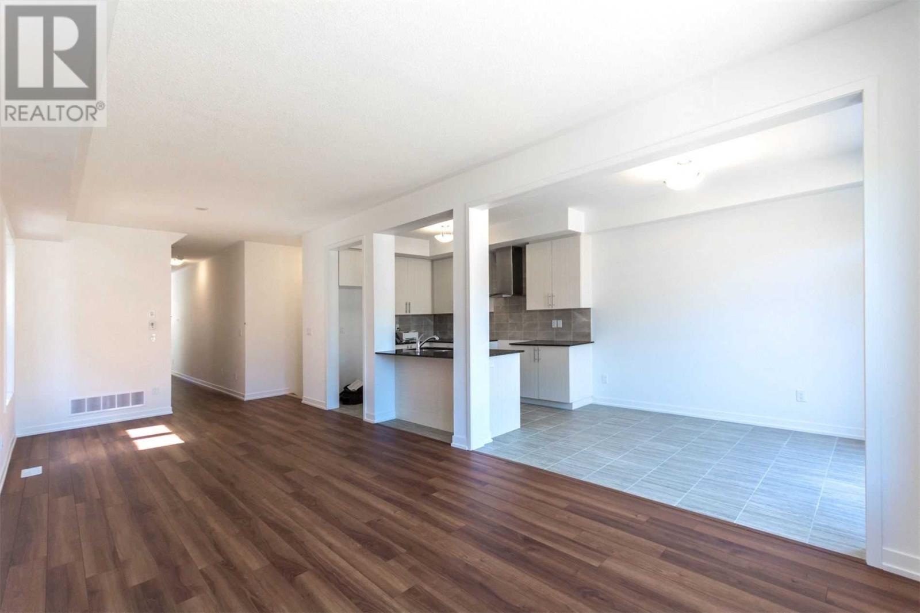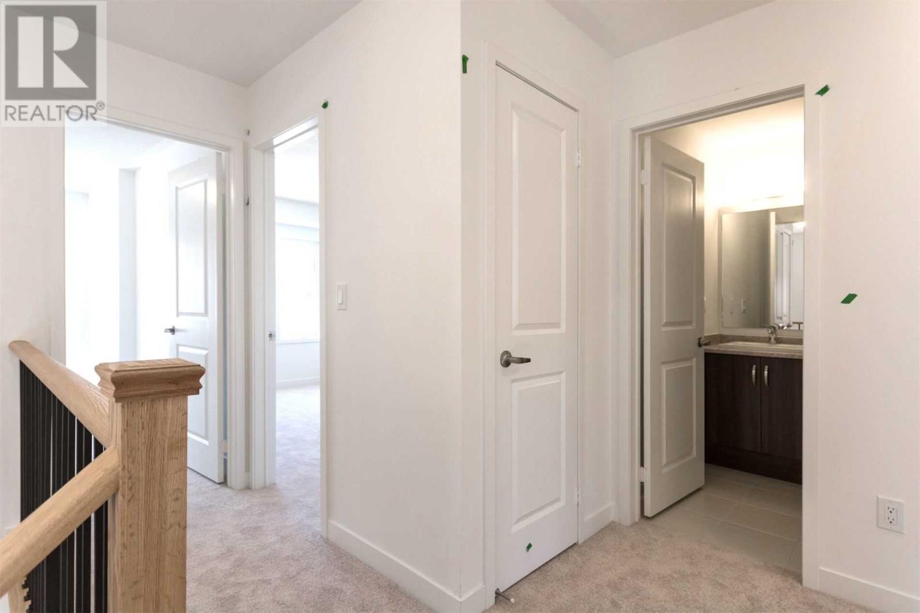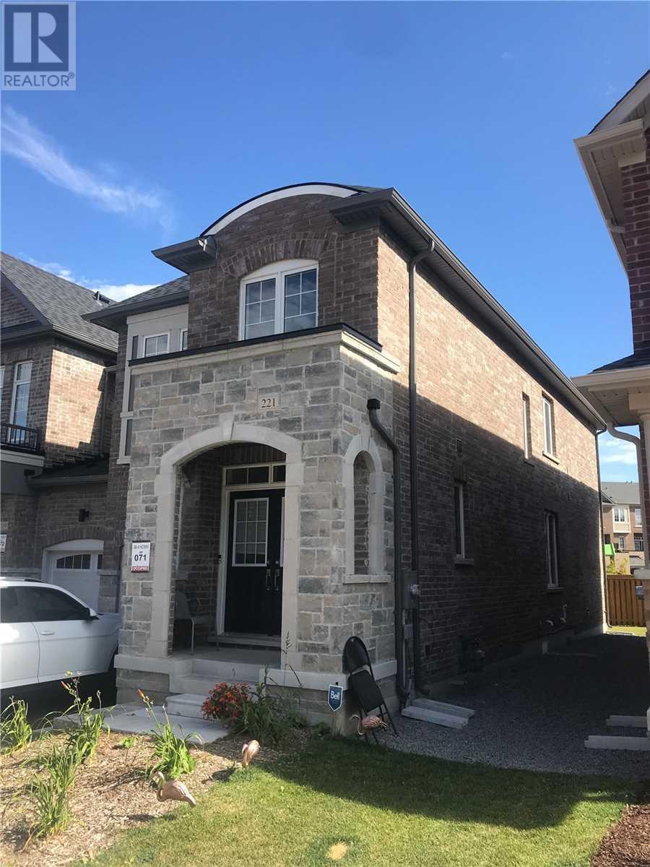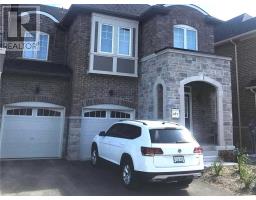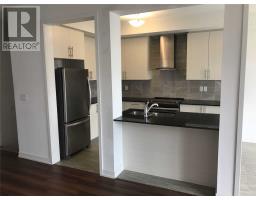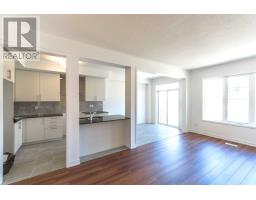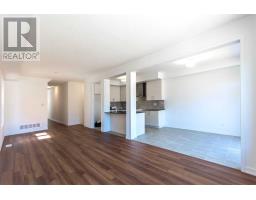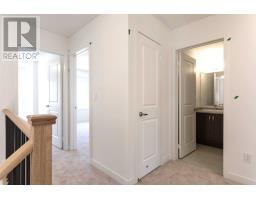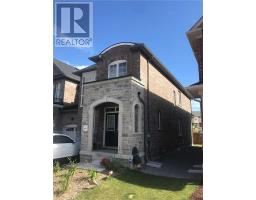221 Bennett St Newmarket, Ontario L3X 0M1
4 Bedroom
3 Bathroom
Central Air Conditioning
Forced Air
$699,500
Brand New 4 Bedroom 1900 Sf, Townhouse In The Heart Of Newmarket ! Large And Bright Corner Unit , Top Kitchen Appliances, 9Ft Ceilings, An Upgraded Eat-In Kitchen With Granite Countertops . Yonge And Davis Area. Steps To Go And Upper Canada Mall. Deck/Patio With Sliding Door.Inside Door Access To Garage.**** EXTRAS **** Ss Appliances (id:25308)
Property Details
| MLS® Number | N4569290 |
| Property Type | Single Family |
| Community Name | Glenway Estates |
| Amenities Near By | Hospital, Park, Schools |
| Parking Space Total | 2 |
Building
| Bathroom Total | 3 |
| Bedrooms Above Ground | 4 |
| Bedrooms Total | 4 |
| Basement Type | Full |
| Construction Style Attachment | Attached |
| Cooling Type | Central Air Conditioning |
| Exterior Finish | Brick, Stone |
| Heating Fuel | Natural Gas |
| Heating Type | Forced Air |
| Stories Total | 2 |
| Type | Row / Townhouse |
Parking
| Garage |
Land
| Acreage | No |
| Land Amenities | Hospital, Park, Schools |
| Size Irregular | 23.9 X 93.5 Ft |
| Size Total Text | 23.9 X 93.5 Ft |
Rooms
| Level | Type | Length | Width | Dimensions |
|---|---|---|---|---|
| Second Level | Master Bedroom | 3.81 m | 5 m | 3.81 m x 5 m |
| Second Level | Bedroom 2 | 2.9 m | 4.11 m | 2.9 m x 4.11 m |
| Second Level | Bedroom 3 | 2.75 m | 3.51 m | 2.75 m x 3.51 m |
| Second Level | Bedroom 4 | 2.75 m | 2.9 m | 2.75 m x 2.9 m |
| Main Level | Living Room | 3.2 m | 7.9 m | 3.2 m x 7.9 m |
| Main Level | Dining Room | 3.2 m | 7.9 m | 3.2 m x 7.9 m |
| Main Level | Kitchen | 2.45 m | 3.36 m | 2.45 m x 3.36 m |
| Main Level | Eating Area | 2.45 m | 3.2 m | 2.45 m x 3.2 m |
https://www.realtor.ca/PropertyDetails.aspx?PropertyId=21111176
Interested?
Contact us for more information
