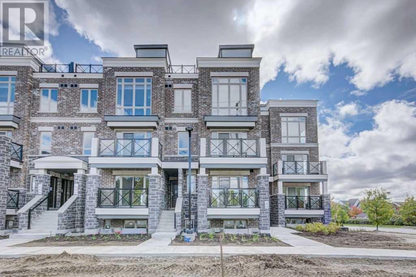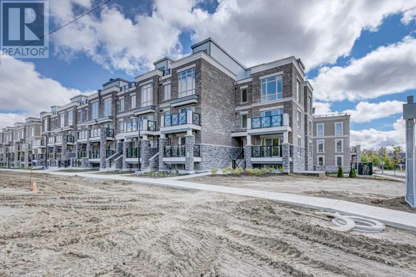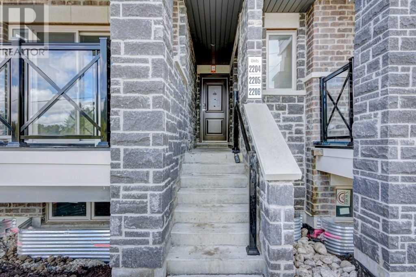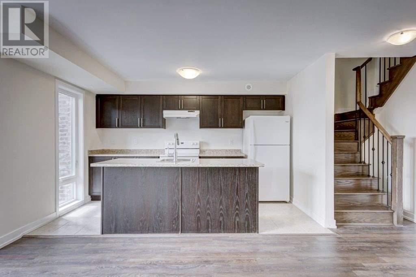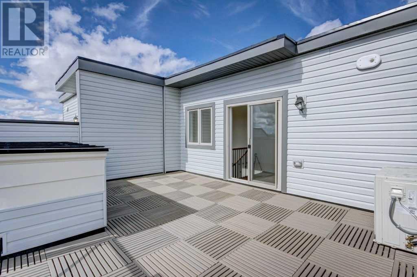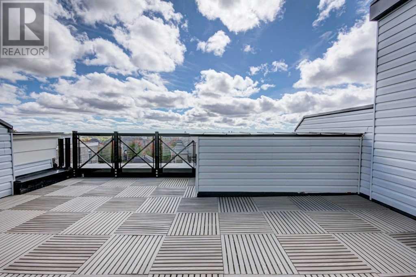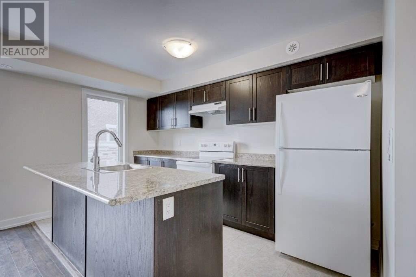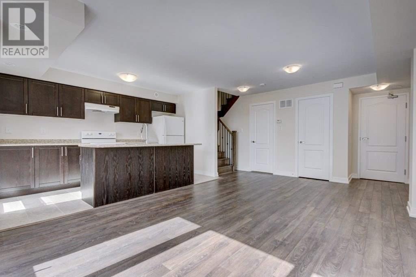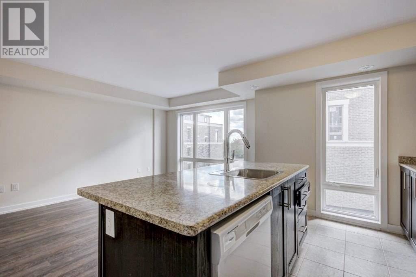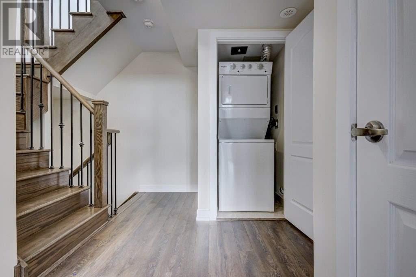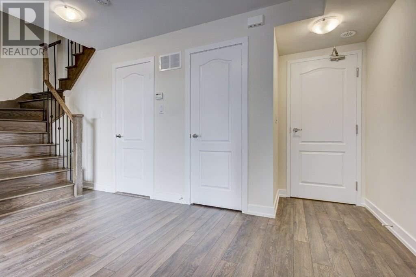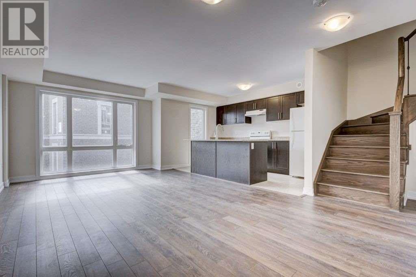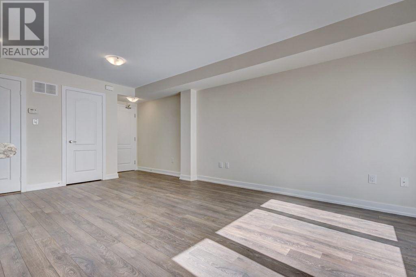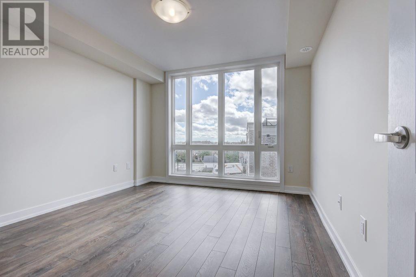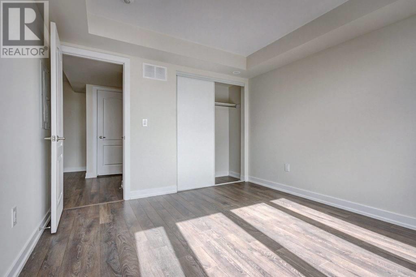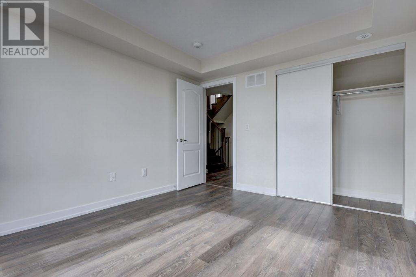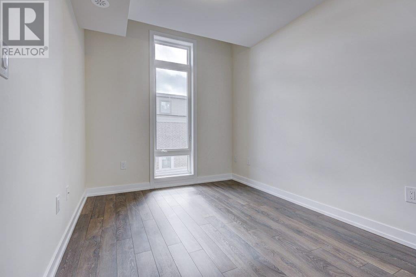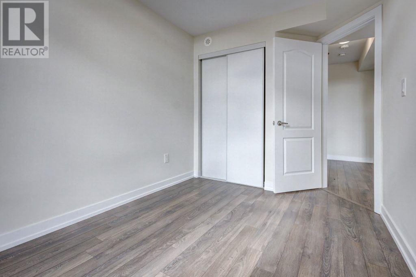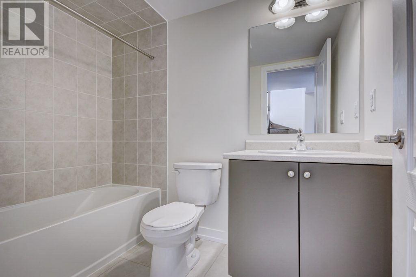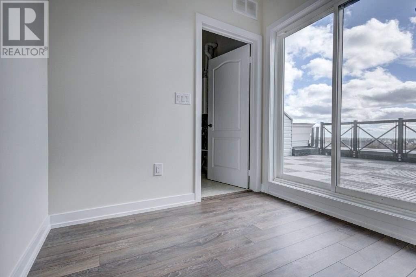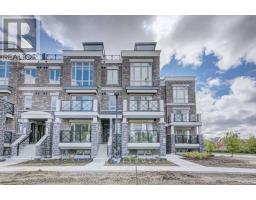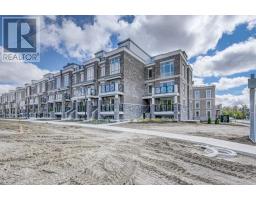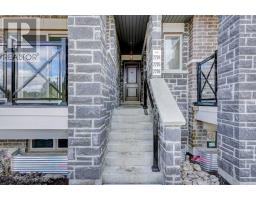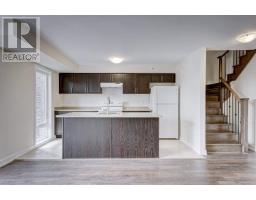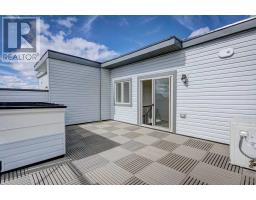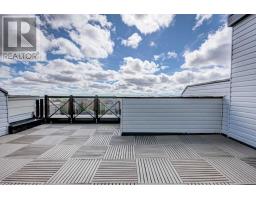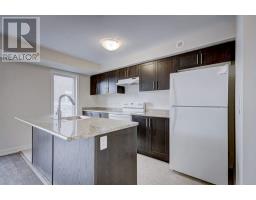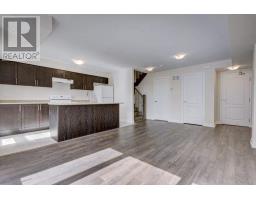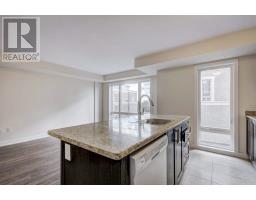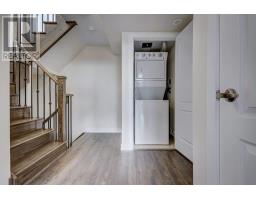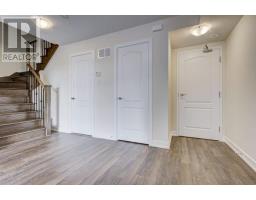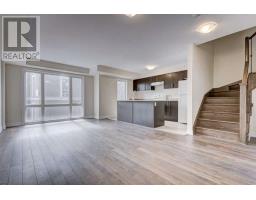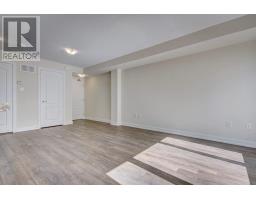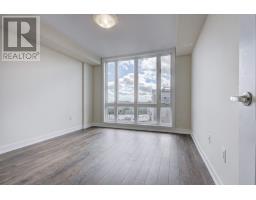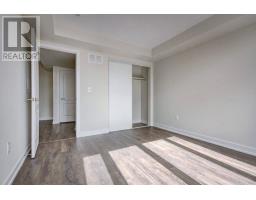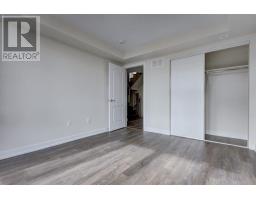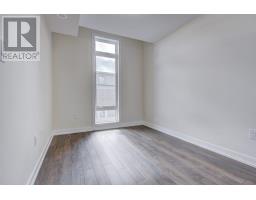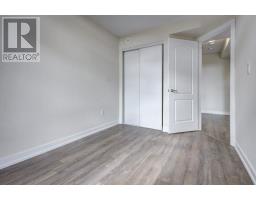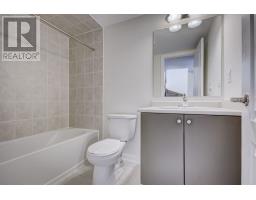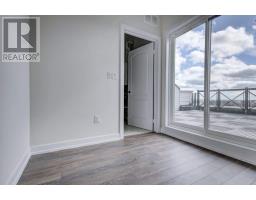#2206 -10 Westmeath Lane Markham, Ontario L6B 1N3
2 Bedroom
2 Bathroom
Central Air Conditioning
Forced Air
$529,900Maintenance,
$243 Monthly
Maintenance,
$243 MonthlyAbsolutely Stunning Tribeca Model. Brand New 2 Bed/2 Bath, In Prestigious Cornell. Open Concept Kitchen W/Breakfast Bar. Upgraded With Lager Premium W/O Terrace.*Minutes To Stouffville Hospital, Mount Joy Go Station, Markville Mall, & Hwy 407. Upgraded Oak Stairs With Iron Pickets. One Underground Parking & One Locker Included. High Performance Laminate Floors Through Whole House. Large Window, Huge Rooftop Terrace For Party & Barbecue.**** EXTRAS **** All Elf's, Fridge, Stove, B/I Dishwasher, Washer, Dryer, Cac, One Parking And One Locker Included. (id:25308)
Property Details
| MLS® Number | N4609638 |
| Property Type | Single Family |
| Community Name | Cornell |
| Amenities Near By | Hospital, Park, Schools |
| Community Features | Pets Not Allowed |
| Parking Space Total | 1 |
Building
| Bathroom Total | 2 |
| Bedrooms Above Ground | 2 |
| Bedrooms Total | 2 |
| Amenities | Storage - Locker |
| Cooling Type | Central Air Conditioning |
| Exterior Finish | Brick |
| Heating Fuel | Natural Gas |
| Heating Type | Forced Air |
| Type | Row / Townhouse |
Parking
| Underground | |
| Visitor parking |
Land
| Acreage | No |
| Land Amenities | Hospital, Park, Schools |
Rooms
| Level | Type | Length | Width | Dimensions |
|---|---|---|---|---|
| Third Level | Other | 5.94 m | 3.96 m | 5.94 m x 3.96 m |
| Main Level | Great Room | 6.1 m | 3.65 m | 6.1 m x 3.65 m |
| Main Level | Dining Room | 6.01 m | 3.65 m | 6.01 m x 3.65 m |
| Main Level | Kitchen | 3.96 m | 2.18 m | 3.96 m x 2.18 m |
| Upper Level | Master Bedroom | 4.75 m | 3.05 m | 4.75 m x 3.05 m |
| Upper Level | Bedroom 2 | 3.96 m | 2.51 m | 3.96 m x 2.51 m |
https://www.realtor.ca/PropertyDetails.aspx?PropertyId=21251831
Interested?
Contact us for more information
