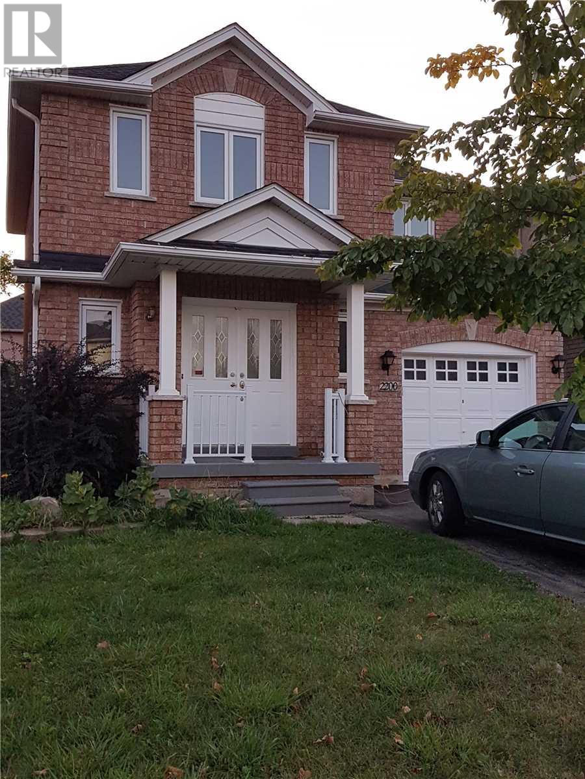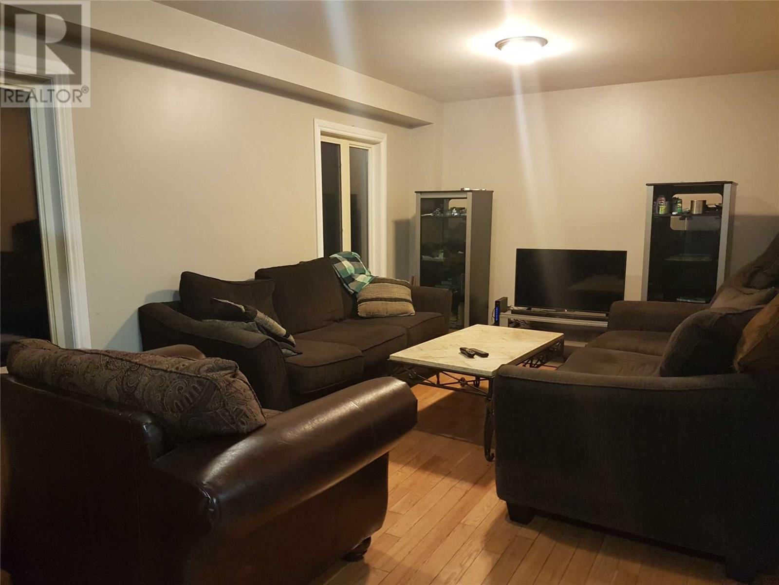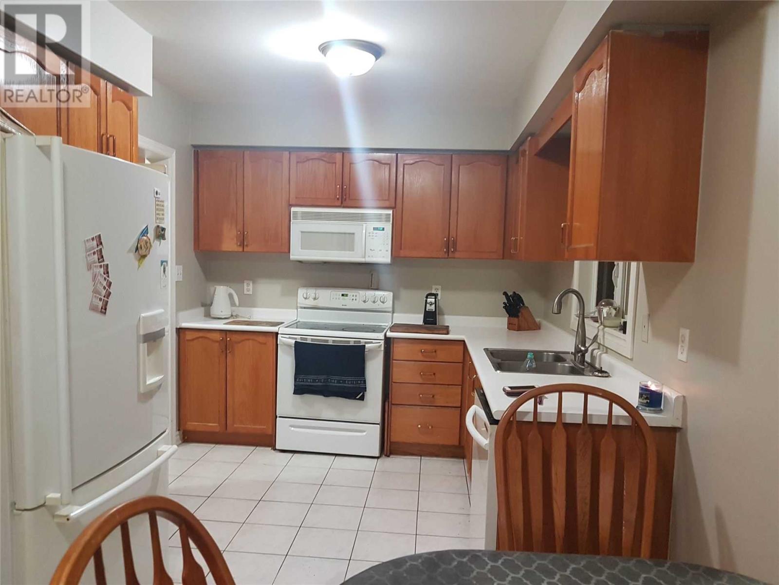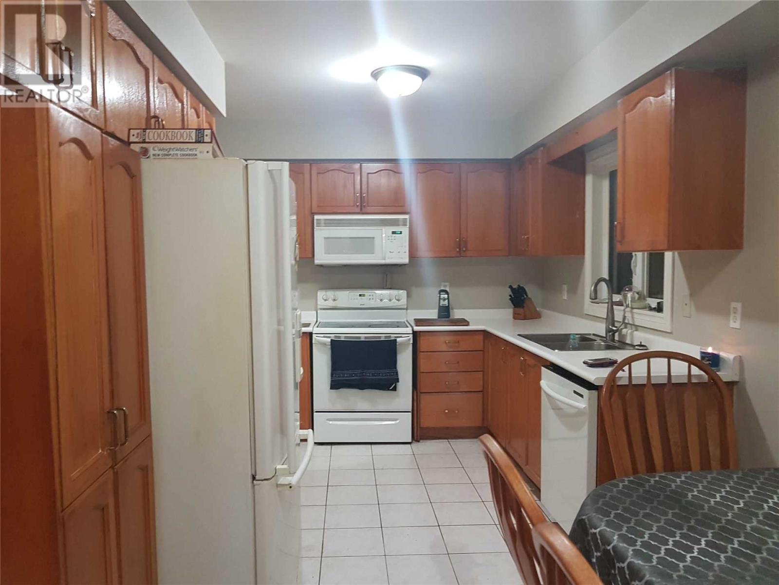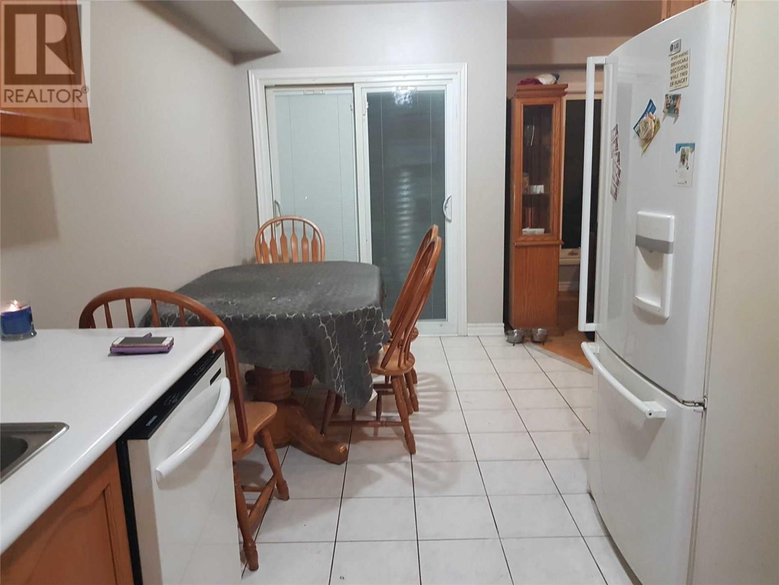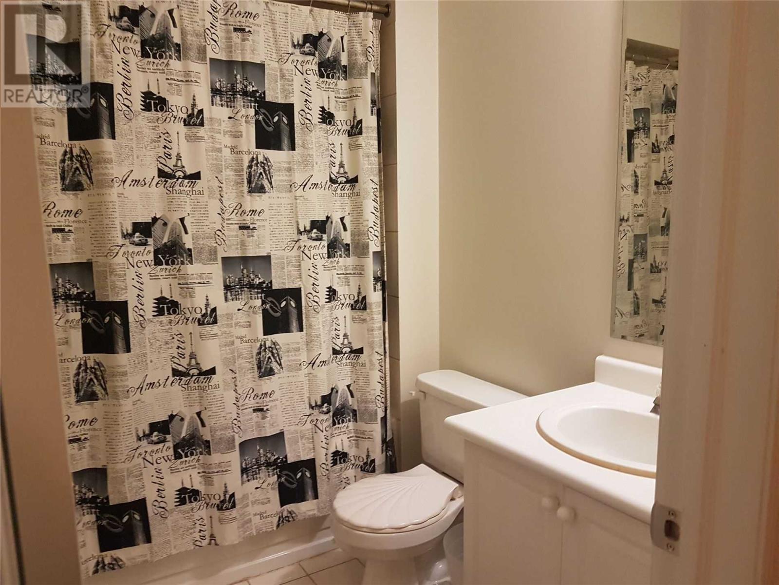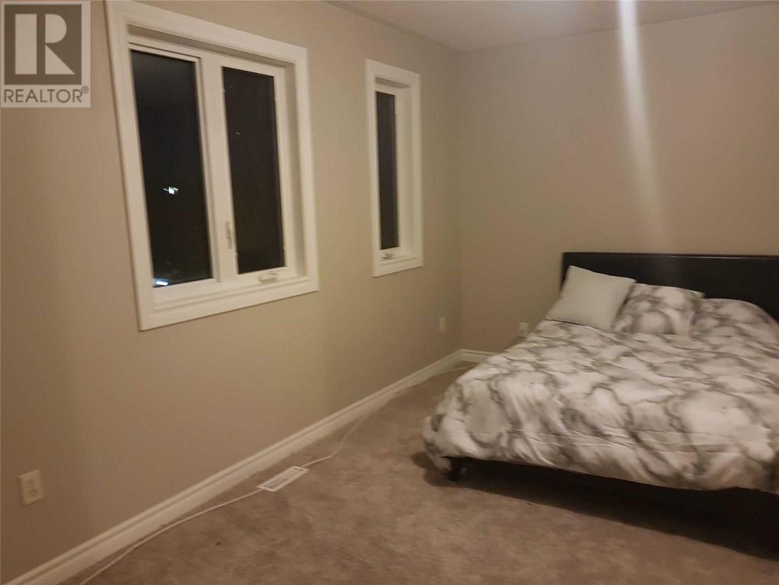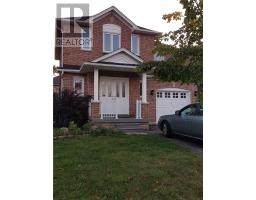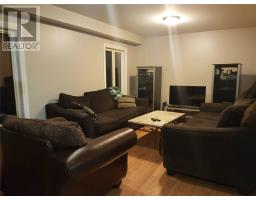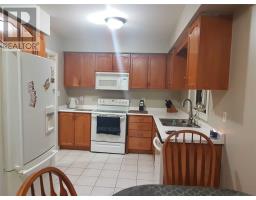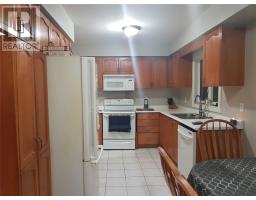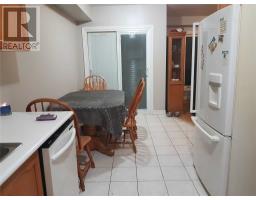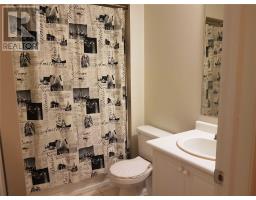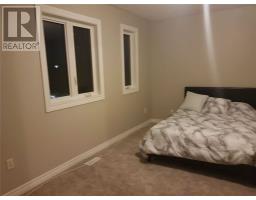2200 Stillmeadow Rd Oakville, Ontario L6M 3T7
3 Bedroom
3 Bathroom
Central Air Conditioning
Forced Air
$829,900
Detached Brick 3 Br Home With Attached Garage, Private Drive + Fenced Backyard. Hardwood Floor In Living Room, Ceramic In Kitchen, Breakfast Area + Foyer. New Broadloom In Upper Level. Master Bedroom With 4 Piece Ensuite And Walk In Closet. Large Eat In Kitchen With Sliding Door Walk Out To Backyard**** EXTRAS **** Existing Fridge, Stove, Dishwasher, Microwave, Washer, Dryer, Existing Window Coverings. Huge Shed 12X8 In Backyard. (id:25308)
Property Details
| MLS® Number | W4610784 |
| Property Type | Single Family |
| Neigbourhood | Westmount |
| Community Name | West Oak Trails |
| Parking Space Total | 3 |
Building
| Bathroom Total | 3 |
| Bedrooms Above Ground | 3 |
| Bedrooms Total | 3 |
| Basement Development | Unfinished |
| Basement Type | N/a (unfinished) |
| Construction Style Attachment | Detached |
| Cooling Type | Central Air Conditioning |
| Exterior Finish | Brick |
| Heating Fuel | Natural Gas |
| Heating Type | Forced Air |
| Stories Total | 2 |
| Type | House |
Parking
| Garage |
Land
| Acreage | No |
| Size Irregular | 33.79 X 81.36 Ft |
| Size Total Text | 33.79 X 81.36 Ft |
Rooms
| Level | Type | Length | Width | Dimensions |
|---|---|---|---|---|
| Main Level | Great Room | 6.09 m | 3.44 m | 6.09 m x 3.44 m |
| Main Level | Kitchen | 5.6 m | 2.71 m | 5.6 m x 2.71 m |
| Upper Level | Master Bedroom | 4.54 m | 3.04 m | 4.54 m x 3.04 m |
| Upper Level | Bedroom 2 | 4.99 m | 3.37 m | 4.99 m x 3.37 m |
| Upper Level | Bedroom 3 | 3.68 m | 2.74 m | 3.68 m x 2.74 m |
https://www.realtor.ca/PropertyDetails.aspx?PropertyId=21254549
Interested?
Contact us for more information
