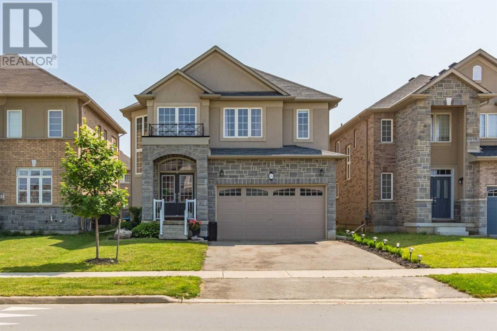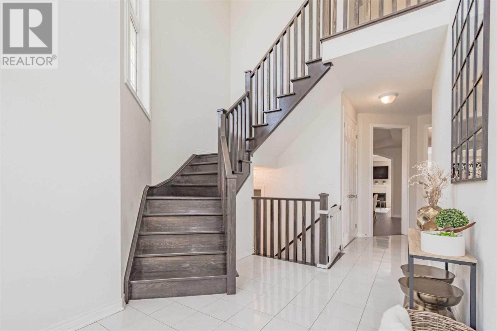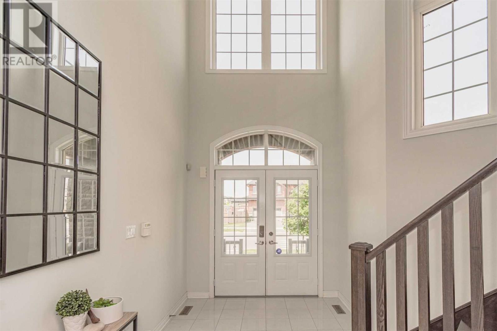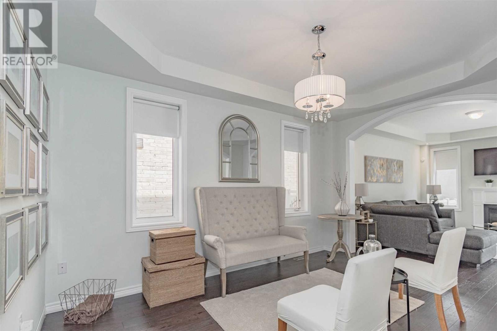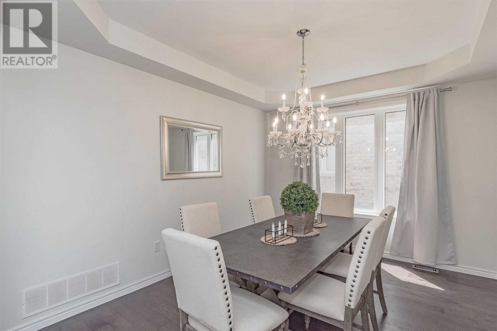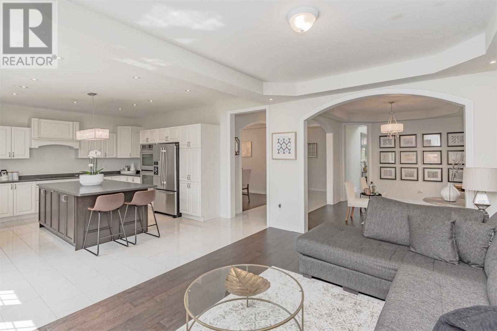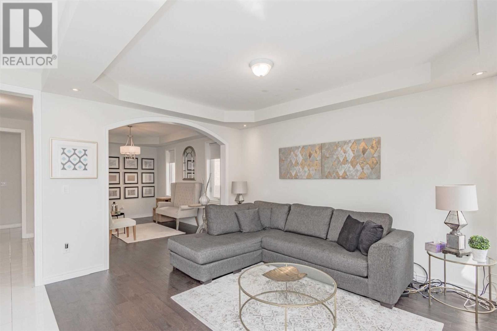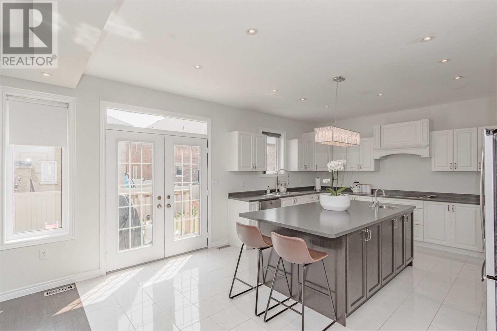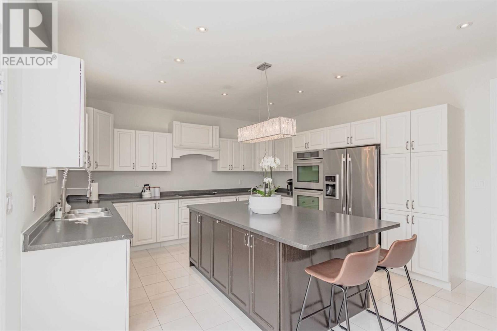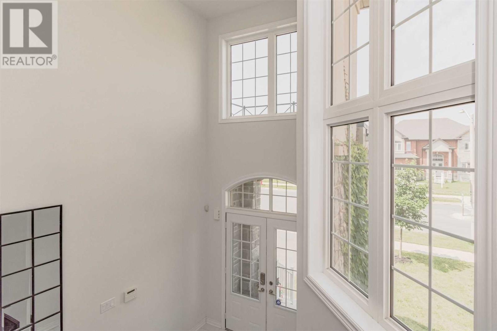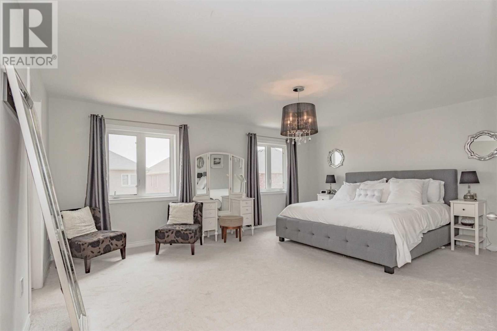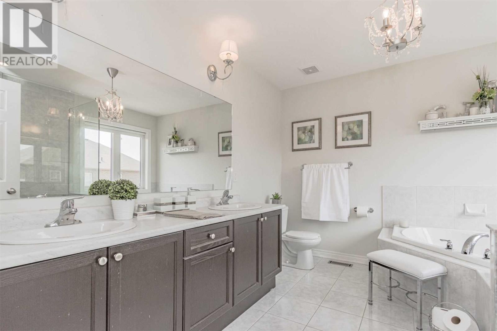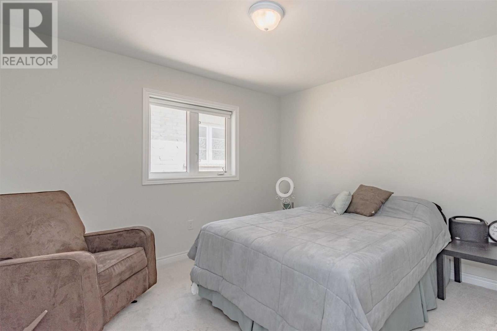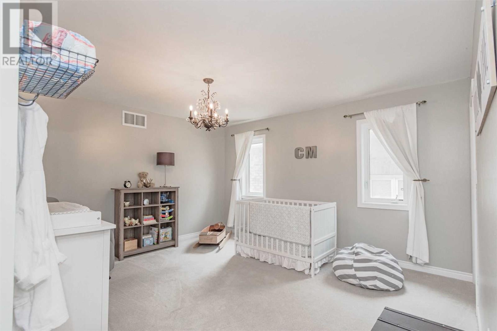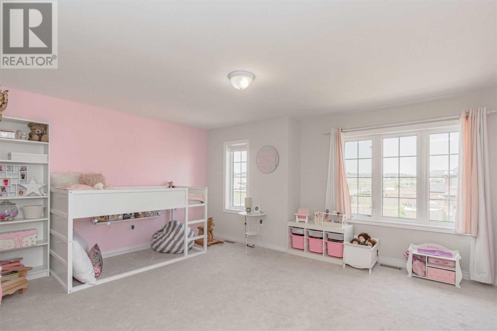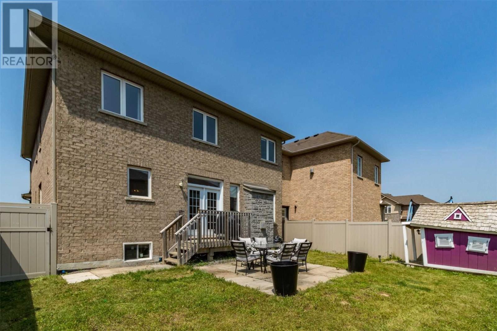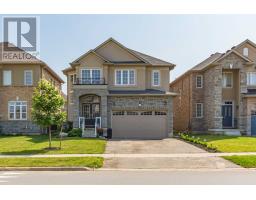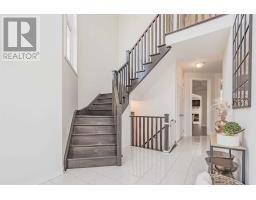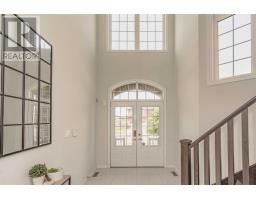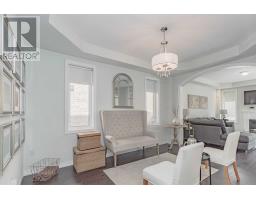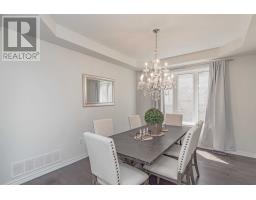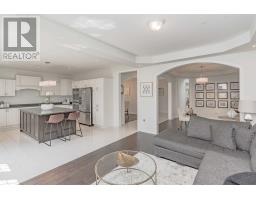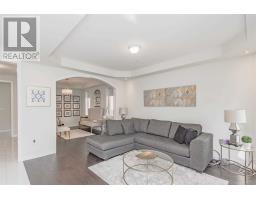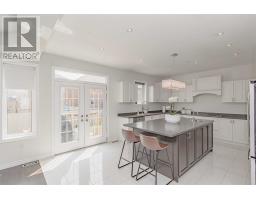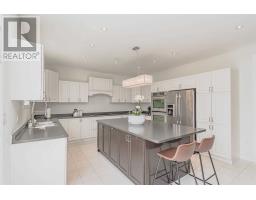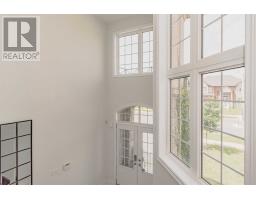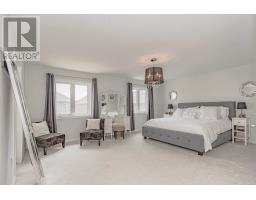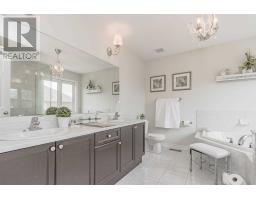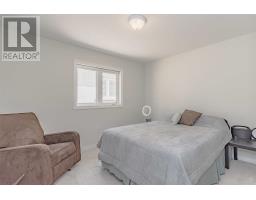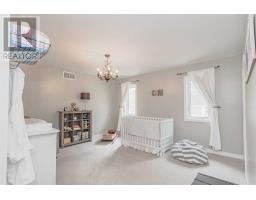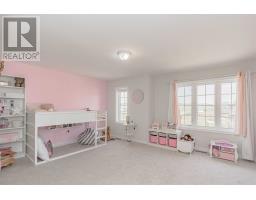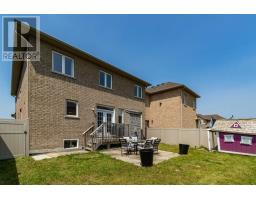4 Bedroom
3 Bathroom
Fireplace
Central Air Conditioning
Forced Air
$849,000
Amazing Spacious Well Maintained 4 Bed Detached At Almost 3000 Sqft. Modern Open Concept Rooms With Coffered And Flat Ceiling, Room Arches, Hardwood On Main With Laundry & In-House Garage Access. Glamorous Bright Entrance With Vaulted Ceilings & Tile Floor. Eat-In Kitchen Lots Of Storage & Large Centre Island Incl Second Sink, Walkout To Backyard. Huge Master With Seating Area, Large Windows, 5Pc Bath, Soaker Tub & Large Walk-In Closet Incl Built In Shelving.**** EXTRAS **** Stainless Steel High End Kitchen Apps Fridge/Double Dutch Oven/Stove/Dishwasher, Washer/Dryer, Tankless Owned Hot Water Heater, Fireplace, Gdo, Updated Lighting Potlights. Close To Golf, Parks, Schools, Downtown Ancaster, Hwy, Shopping. (id:25308)
Property Details
|
MLS® Number
|
X4609926 |
|
Property Type
|
Single Family |
|
Neigbourhood
|
Ancaster |
|
Community Name
|
Ancaster |
|
Amenities Near By
|
Park, Public Transit, Schools |
|
Parking Space Total
|
6 |
Building
|
Bathroom Total
|
3 |
|
Bedrooms Above Ground
|
4 |
|
Bedrooms Total
|
4 |
|
Basement Development
|
Unfinished |
|
Basement Type
|
Full (unfinished) |
|
Construction Style Attachment
|
Detached |
|
Cooling Type
|
Central Air Conditioning |
|
Exterior Finish
|
Brick |
|
Fireplace Present
|
Yes |
|
Heating Fuel
|
Natural Gas |
|
Heating Type
|
Forced Air |
|
Stories Total
|
2 |
|
Type
|
House |
Parking
Land
|
Acreage
|
No |
|
Land Amenities
|
Park, Public Transit, Schools |
|
Size Irregular
|
40.03 X 103.48 Ft |
|
Size Total Text
|
40.03 X 103.48 Ft |
Rooms
| Level |
Type |
Length |
Width |
Dimensions |
|
Second Level |
Master Bedroom |
5.71 m |
4.54 m |
5.71 m x 4.54 m |
|
Second Level |
Bedroom 2 |
5.38 m |
4.21 m |
5.38 m x 4.21 m |
|
Second Level |
Bedroom 3 |
4.47 m |
4.34 m |
4.47 m x 4.34 m |
|
Second Level |
Bedroom 4 |
3.42 m |
3.25 m |
3.42 m x 3.25 m |
|
Ground Level |
Kitchen |
5.61 m |
4.39 m |
5.61 m x 4.39 m |
|
Ground Level |
Family Room |
4.39 m |
3.5 m |
4.39 m x 3.5 m |
|
Ground Level |
Living Room |
4.39 m |
3.37 m |
4.39 m x 3.37 m |
|
Ground Level |
Dining Room |
4.26 m |
3.3 m |
4.26 m x 3.3 m |
|
Ground Level |
Laundry Room |
2.33 m |
1.8 m |
2.33 m x 1.8 m |
https://www.realtor.ca/PropertyDetails.aspx?PropertyId=21252155
