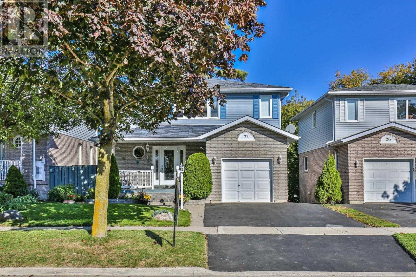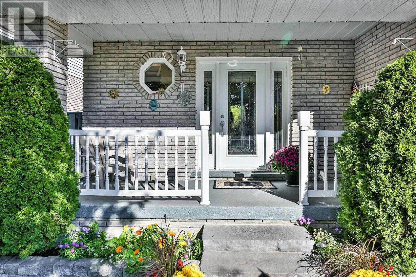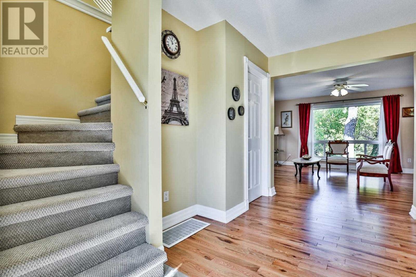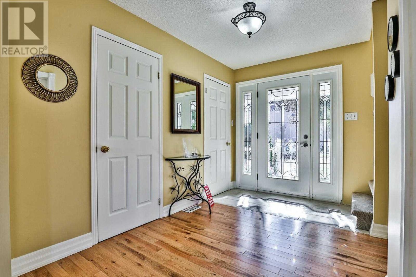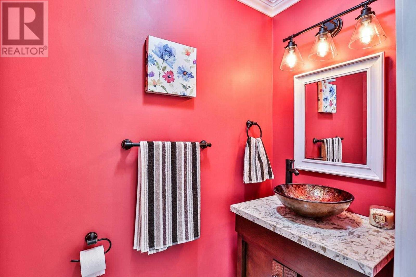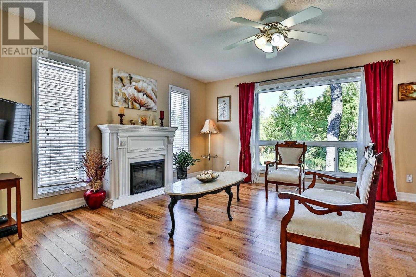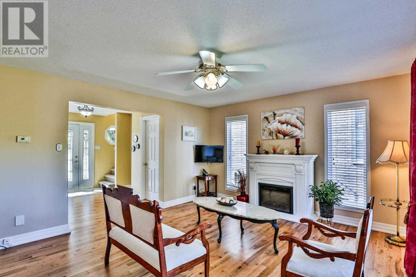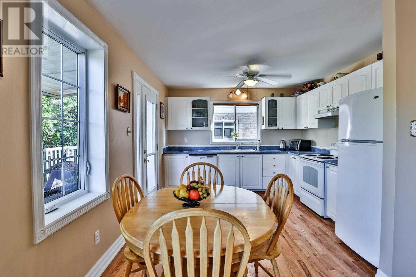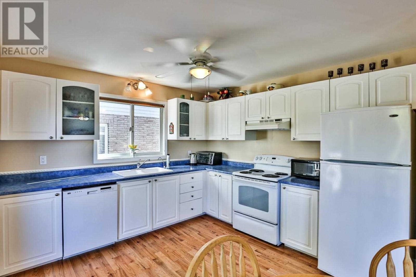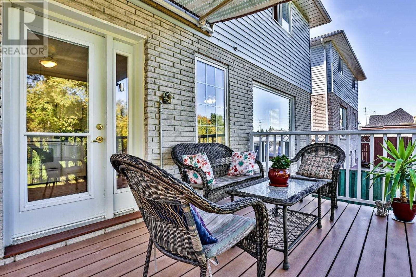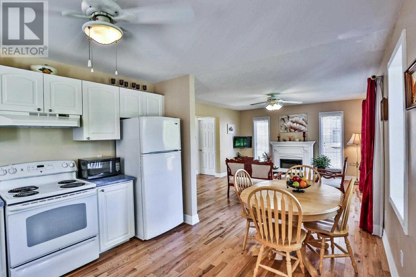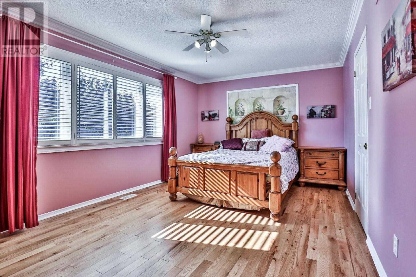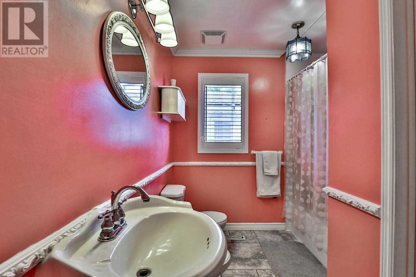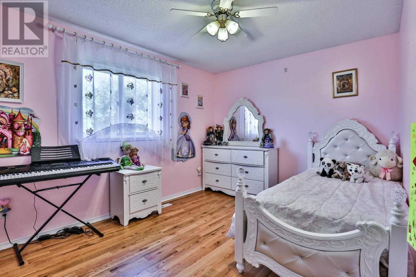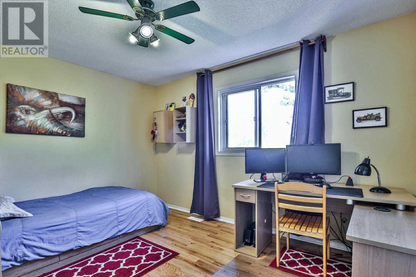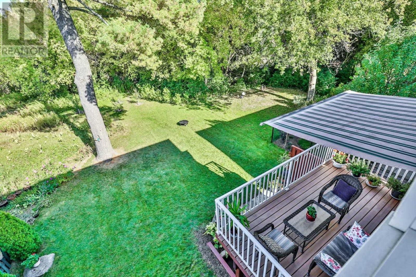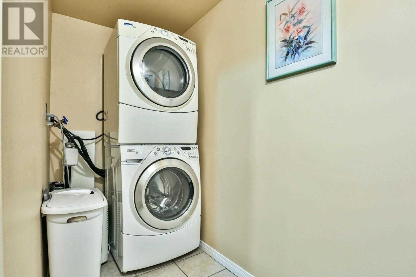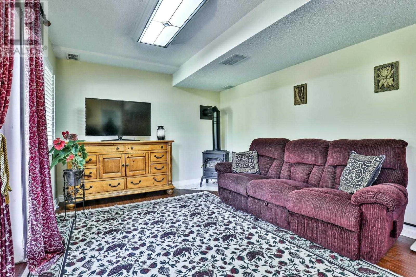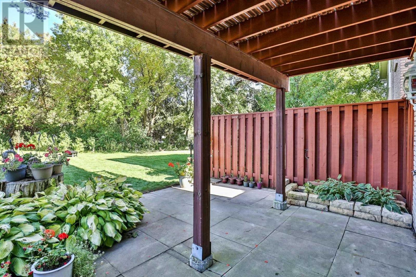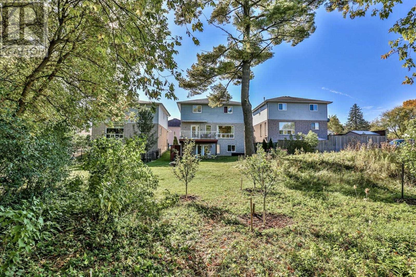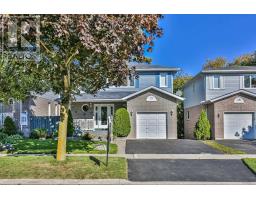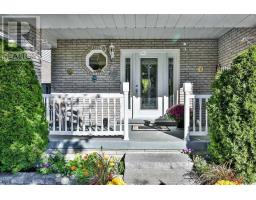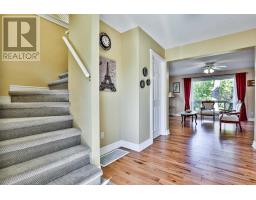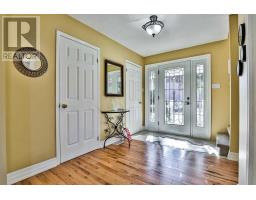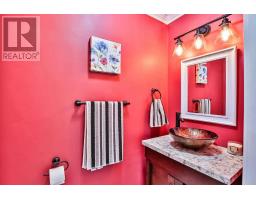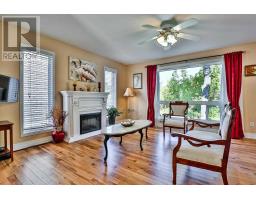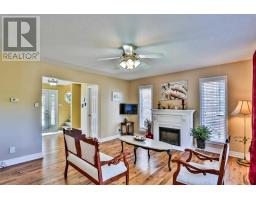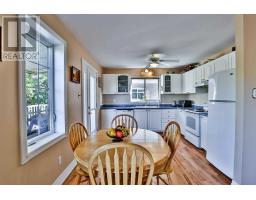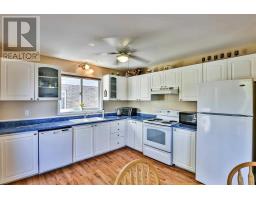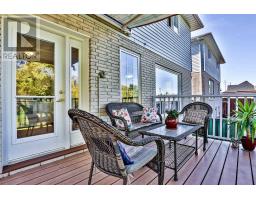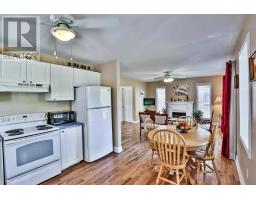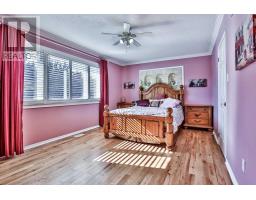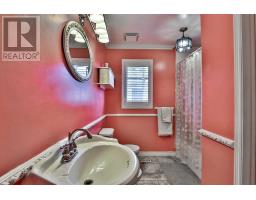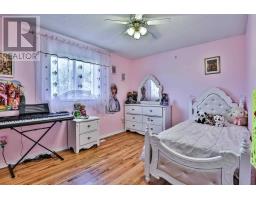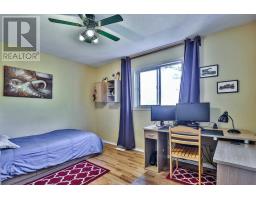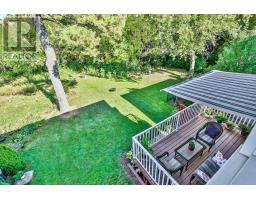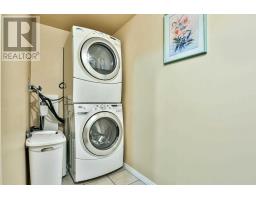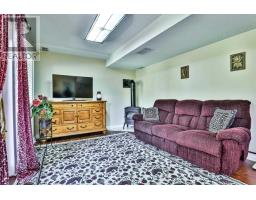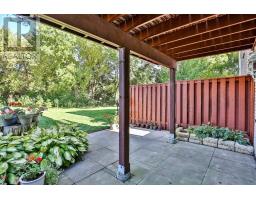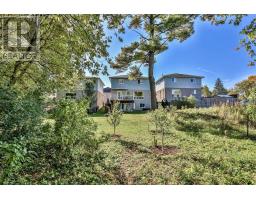4 Bedroom
3 Bathroom
Fireplace
Central Air Conditioning
Forced Air
$669,900
Welcome Home! Well Maintained, Bright 3 Bed, 3 Wash Home In Holland Landing! Spacious Floor Plan Open Concept Liv & Din Rm W/Panoramic Nature Views & W/O To Lrg Vinyl Deck! New Hrdwd On Mn & 2nd Flr & Berber On Stairs, Fresh Paint; Good Size Mstr W/ W/I Closet;W/O Fnshd Bsmt W/Lrg Wndws & French Dr, Gas Stove For In-Laws Or Nanny Suite W/Separate Entrance. Backing Onto Conservation Land W/Access To Walking Trails.**** EXTRAS **** Incl: Fridge, 2 Stove (Bsmt Stove's Oven Not Working) Washer & Dryer, Excl: F/P On Main Flr. Close To Go Station, Shopping, Easy Walk To Parks, Community Centre & Library, Schools & Bus Route. Minutes To 404, Go Station, Newmarket & More. (id:25308)
Property Details
|
MLS® Number
|
N4605801 |
|
Property Type
|
Single Family |
|
Neigbourhood
|
Holland Landing |
|
Community Name
|
Holland Landing |
|
Amenities Near By
|
Park, Public Transit |
|
Features
|
Ravine, Conservation/green Belt |
|
Parking Space Total
|
3 |
Building
|
Bathroom Total
|
3 |
|
Bedrooms Above Ground
|
3 |
|
Bedrooms Below Ground
|
1 |
|
Bedrooms Total
|
4 |
|
Basement Development
|
Finished |
|
Basement Features
|
Separate Entrance, Walk Out |
|
Basement Type
|
N/a (finished) |
|
Construction Style Attachment
|
Detached |
|
Cooling Type
|
Central Air Conditioning |
|
Exterior Finish
|
Brick, Vinyl |
|
Fireplace Present
|
Yes |
|
Heating Fuel
|
Natural Gas |
|
Heating Type
|
Forced Air |
|
Stories Total
|
2 |
|
Type
|
House |
Parking
Land
|
Acreage
|
No |
|
Land Amenities
|
Park, Public Transit |
|
Size Irregular
|
40.03 X 77.46 Ft |
|
Size Total Text
|
40.03 X 77.46 Ft |
Rooms
| Level |
Type |
Length |
Width |
Dimensions |
|
Second Level |
Master Bedroom |
5.25 m |
3.25 m |
5.25 m x 3.25 m |
|
Second Level |
Bedroom 2 |
2.8 m |
3.75 m |
2.8 m x 3.75 m |
|
Second Level |
Bedroom 3 |
4 m |
2.8 m |
4 m x 2.8 m |
|
Basement |
Recreational, Games Room |
5.5 m |
3.2 m |
5.5 m x 3.2 m |
|
Basement |
Bedroom 4 |
3.4 m |
2.45 m |
3.4 m x 2.45 m |
|
Basement |
Kitchen |
|
|
|
|
Ground Level |
Foyer |
3.56 m |
2.15 m |
3.56 m x 2.15 m |
|
Ground Level |
Eating Area |
3.4 m |
3.4 m |
3.4 m x 3.4 m |
|
Ground Level |
Living Room |
4.85 m |
4.2 m |
4.85 m x 4.2 m |
http://www.22Thompson.com/
