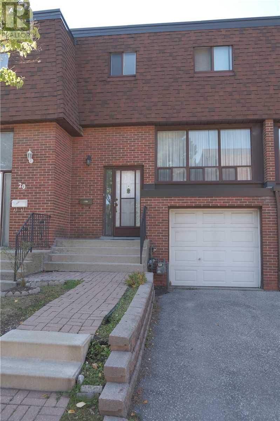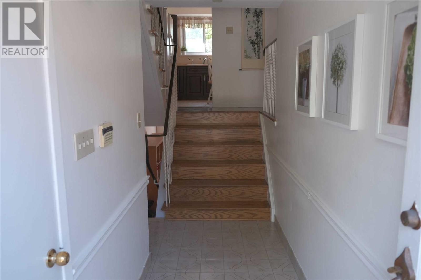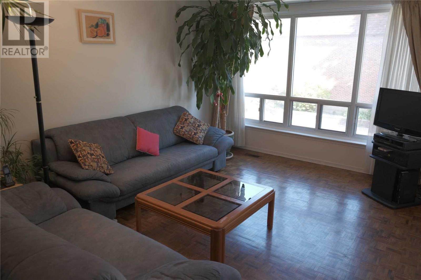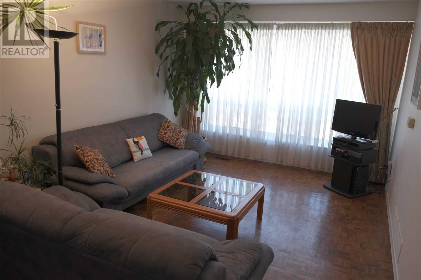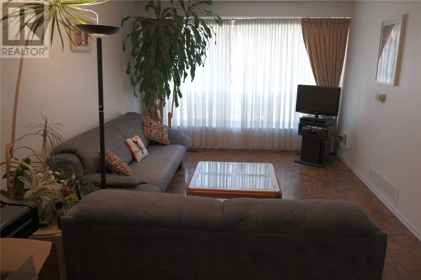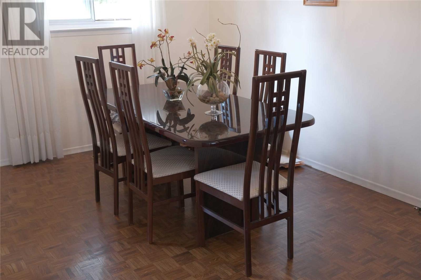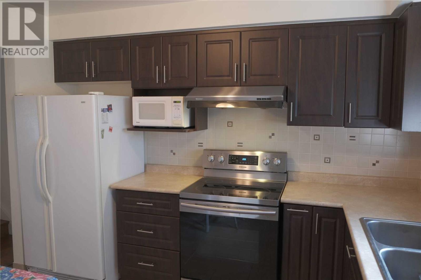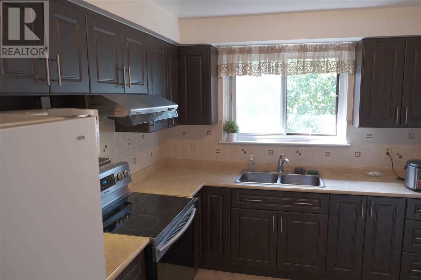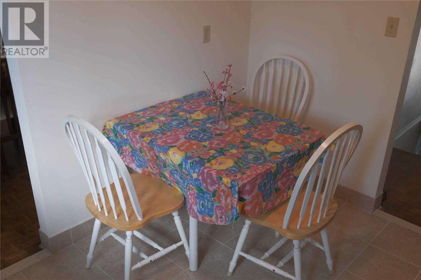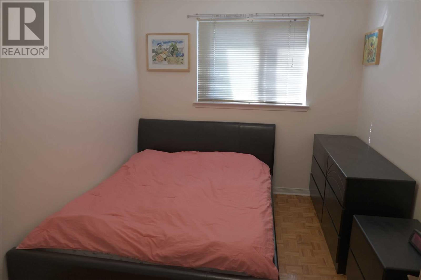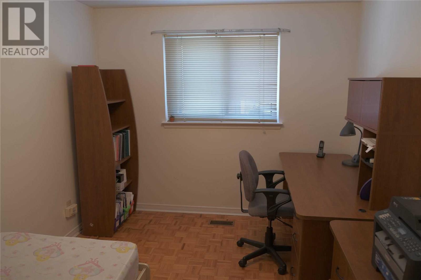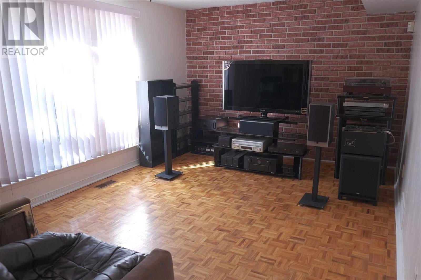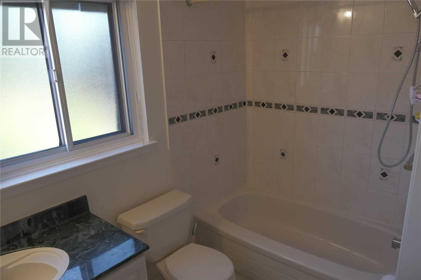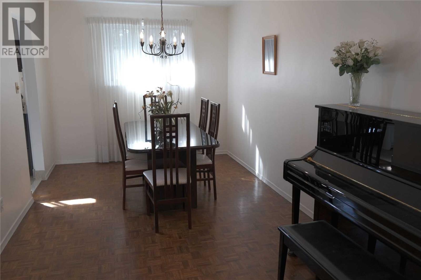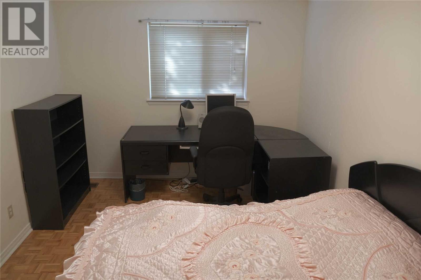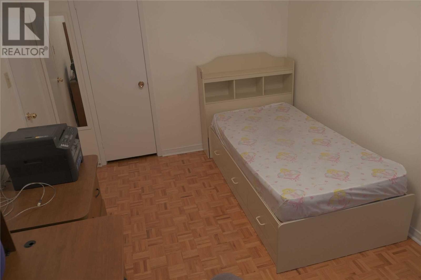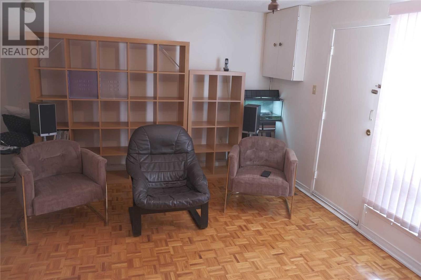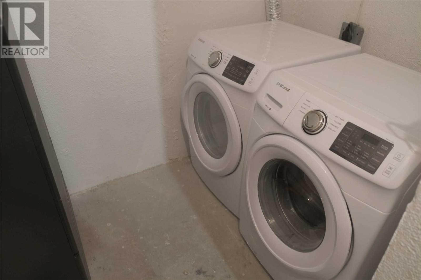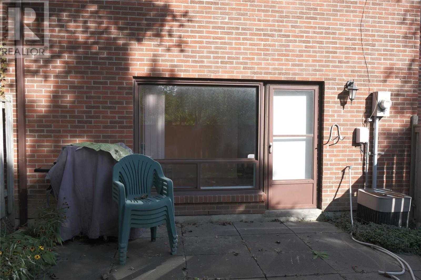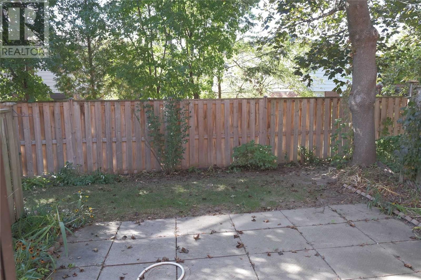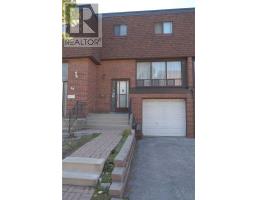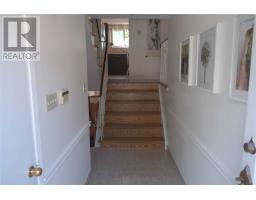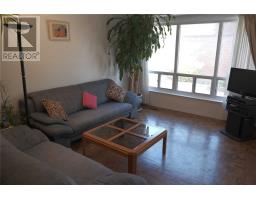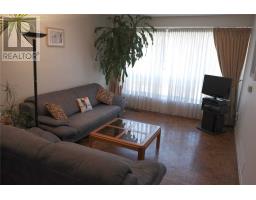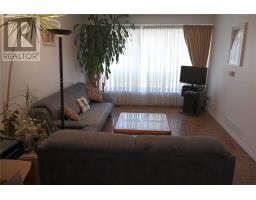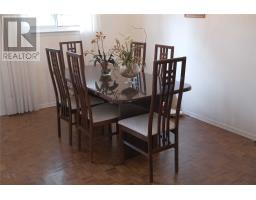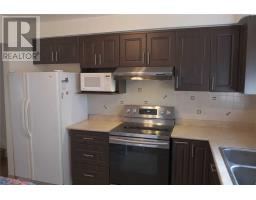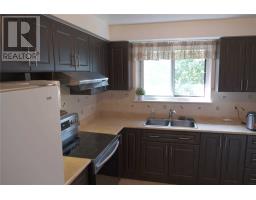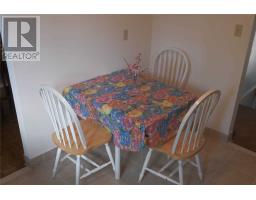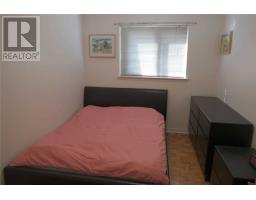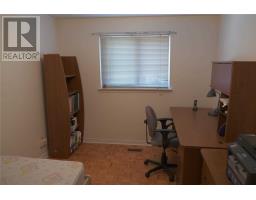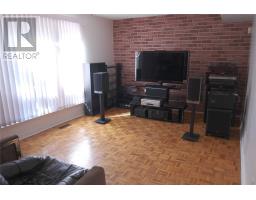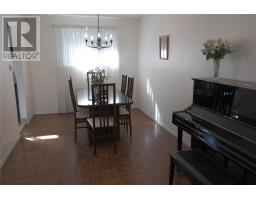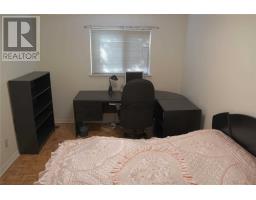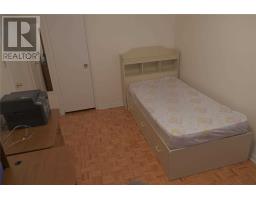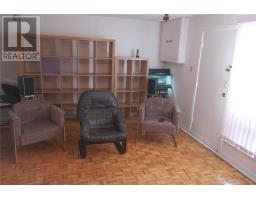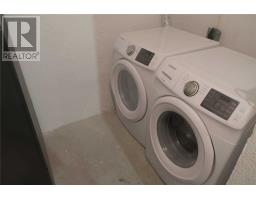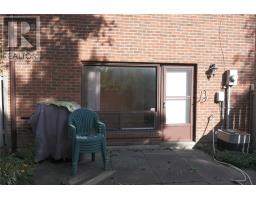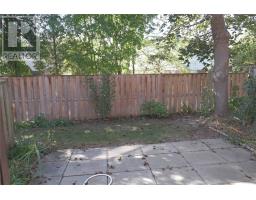22 Stately Way Markham, Ontario
3 Bedroom
2 Bathroom
Central Air Conditioning
Forced Air
$629,900Maintenance,
$591.87 Monthly
Maintenance,
$591.87 MonthlyImmaculate Home With 3 Bedrooms, Natural D?cor, Parquet Floor Throughout. Minutes To Hwy 407, Hwy 7, And Public Transit. Walking Distance To Thornlea S.S., Willowbrook P.S., Stornoway Crescent P.S. And 10 Minutes From Toronto Montessori Schools At 8569 Bayview Ave.**** EXTRAS **** Frdige, Stove (19), Washer (19), Dryer (19), Hood Fan (19). Central A/C, All Window Coverings, And Elf. Roof (2017), Hwt (R) (id:25308)
Property Details
| MLS® Number | N4605573 |
| Property Type | Single Family |
| Neigbourhood | Thornhill |
| Community Name | Royal Orchard |
| Amenities Near By | Park, Public Transit, Schools |
| Parking Space Total | 2 |
Building
| Bathroom Total | 2 |
| Bedrooms Above Ground | 3 |
| Bedrooms Total | 3 |
| Basement Development | Finished |
| Basement Features | Walk Out |
| Basement Type | N/a (finished) |
| Cooling Type | Central Air Conditioning |
| Exterior Finish | Brick |
| Heating Fuel | Natural Gas |
| Heating Type | Forced Air |
| Stories Total | 2 |
| Type | Row / Townhouse |
Parking
| Attached garage | |
| Visitor parking |
Land
| Acreage | No |
| Land Amenities | Park, Public Transit, Schools |
Rooms
| Level | Type | Length | Width | Dimensions |
|---|---|---|---|---|
| Second Level | Master Bedroom | 4.52 m | 3.05 m | 4.52 m x 3.05 m |
| Second Level | Bedroom 2 | 3.5 m | 2.5 m | 3.5 m x 2.5 m |
| Second Level | Bedroom 3 | 3.9 m | 2.8 m | 3.9 m x 2.8 m |
| Basement | Family Room | 5.72 m | 3.3 m | 5.72 m x 3.3 m |
| Basement | Laundry Room | |||
| Main Level | Living Room | 5.55 m | 3.35 m | 5.55 m x 3.35 m |
| Main Level | Dining Room | 3.5 m | 2.8 m | 3.5 m x 2.8 m |
| Main Level | Kitchen | 3.4 m | 2.8 m | 3.4 m x 2.8 m |
https://www.realtor.ca/PropertyDetails.aspx?PropertyId=21237089
Interested?
Contact us for more information
