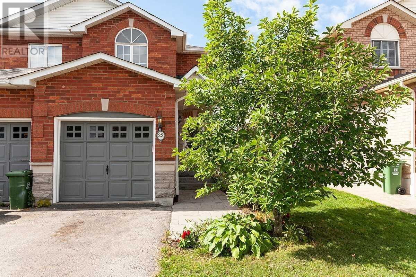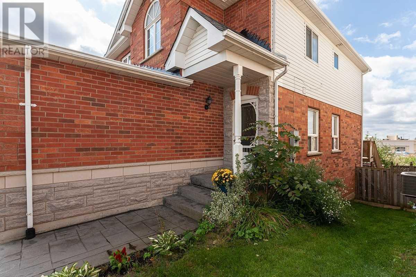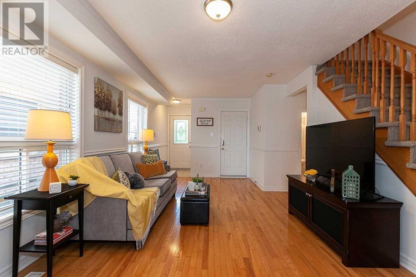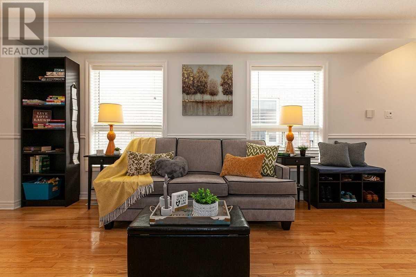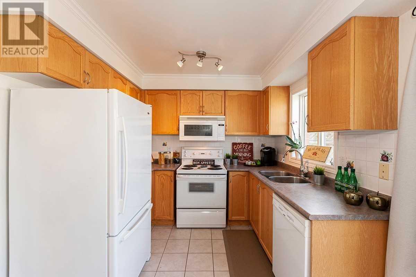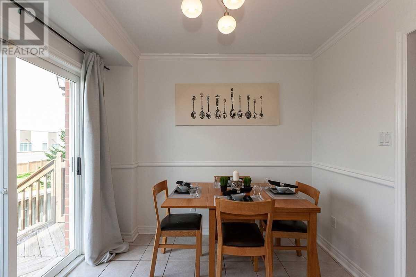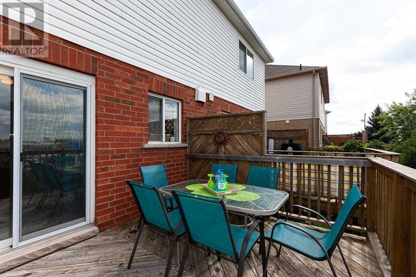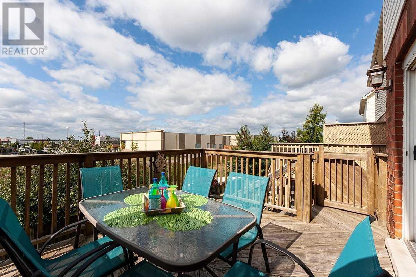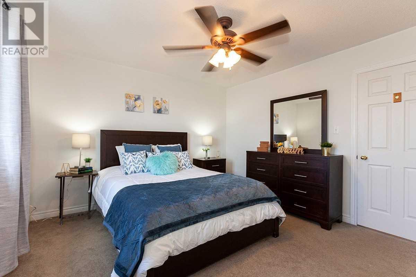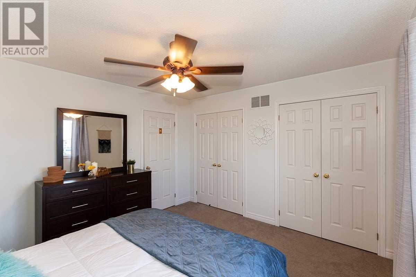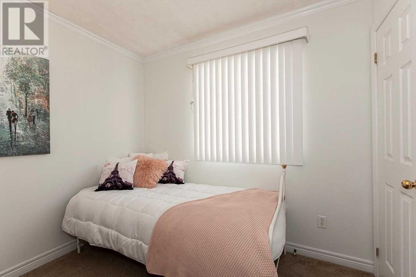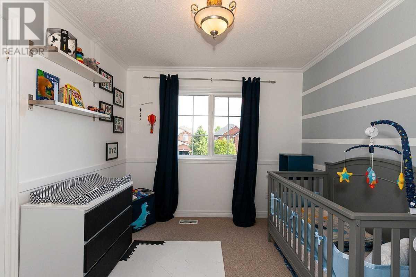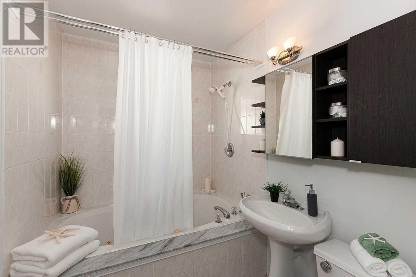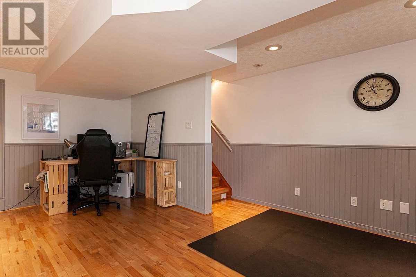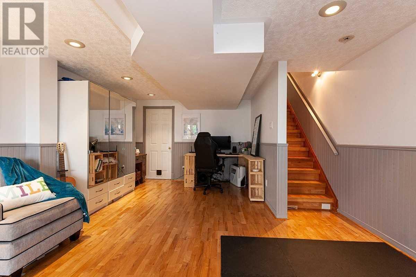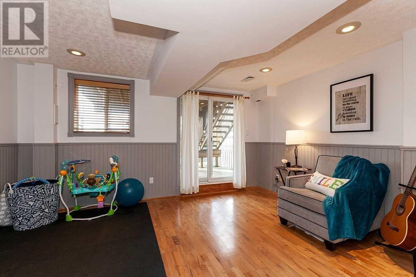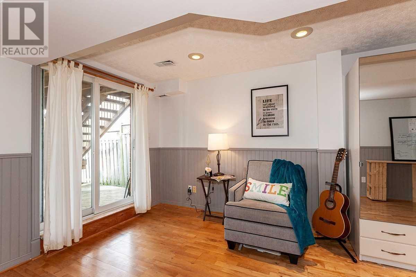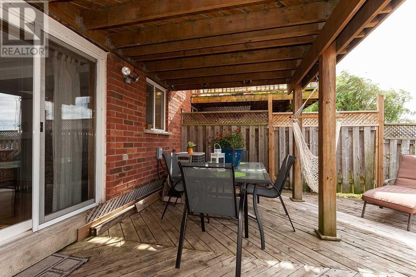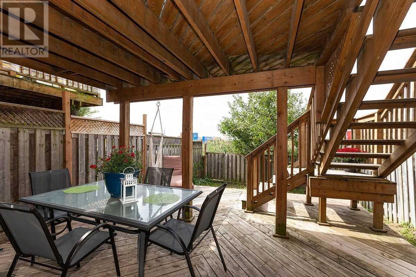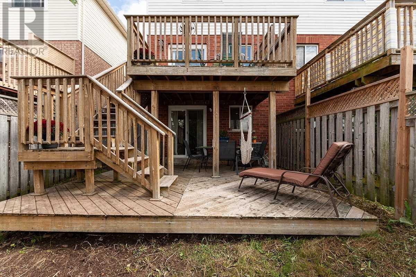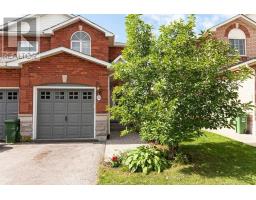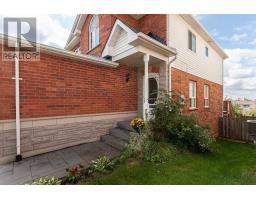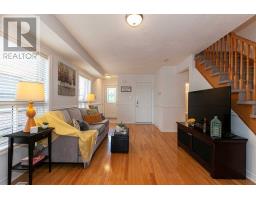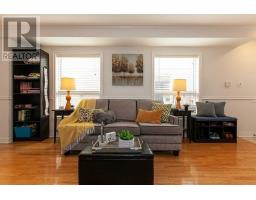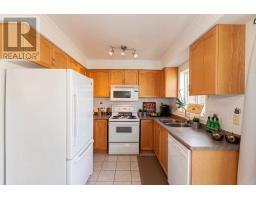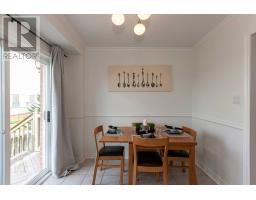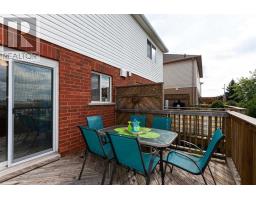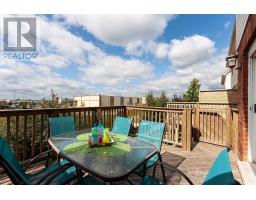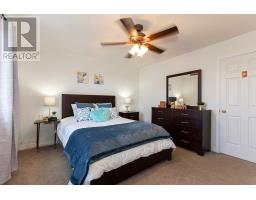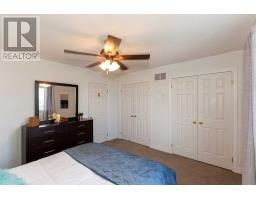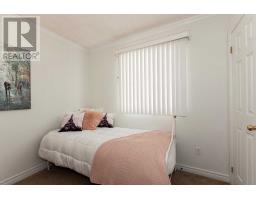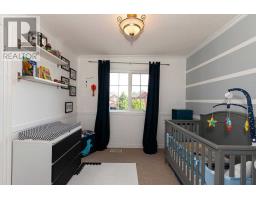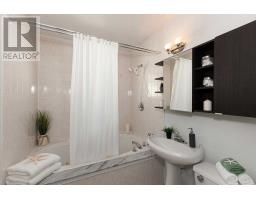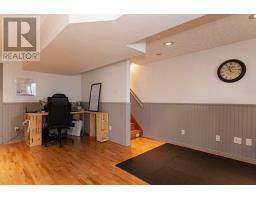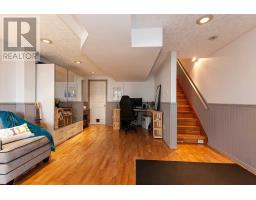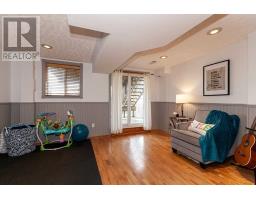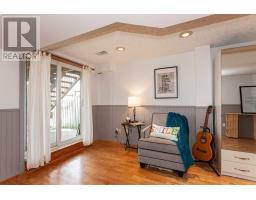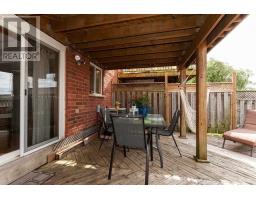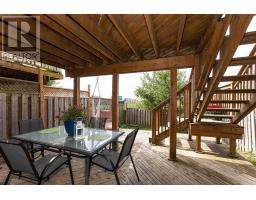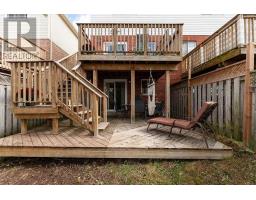22 Slater Crt Hamilton, Ontario L0R 2H5
3 Bedroom
2 Bathroom
Central Air Conditioning
Forced Air
$555,000
Gorgeous Semi-Detached Home, Featuring 3 Beds And 2 Baths, Lr/Dr With Hardwood Floors, Main Floor Also Has Eat-In Kitchen With A W/Out To 2 Tier-Deck Ideal For Barbecuing And Summer Dining, There Are 3 Good Size Bedrooms, Comfortable Master At Rear Of Home Has His And Hers Closets Fitted With Organizers, The 4-Piece Bath Features Jetted Soaker Tub, Rec.Room With Hardwood Floor, Has W/Out To Lower Deck, Shingles(2014), Painted(Sept 2019), Ideal For A Starter.**** EXTRAS **** Fridge, Stove, Built-In Dishwasher, Over The Range Microwave, All Elf, Window Coverings, Garage Door Opener And Remote, Alarm System And Central Vacuum. (id:25308)
Property Details
| MLS® Number | X4598669 |
| Property Type | Single Family |
| Neigbourhood | Waterdown |
| Community Name | Waterdown |
| Parking Space Total | 3 |
Building
| Bathroom Total | 2 |
| Bedrooms Above Ground | 3 |
| Bedrooms Total | 3 |
| Basement Development | Finished |
| Basement Features | Walk Out |
| Basement Type | Full (finished) |
| Construction Style Attachment | Semi-detached |
| Cooling Type | Central Air Conditioning |
| Exterior Finish | Brick, Vinyl |
| Heating Fuel | Natural Gas |
| Heating Type | Forced Air |
| Stories Total | 2 |
| Type | House |
Parking
| Attached garage |
Land
| Acreage | No |
| Size Irregular | 21.38 X 106.3 Ft |
| Size Total Text | 21.38 X 106.3 Ft |
Rooms
| Level | Type | Length | Width | Dimensions |
|---|---|---|---|---|
| Second Level | Master Bedroom | 3.91 m | 3.66 m | 3.91 m x 3.66 m |
| Second Level | Bedroom 2 | 2.9 m | 2.79 m | 2.9 m x 2.79 m |
| Second Level | Bedroom 3 | 2.79 m | 2.44 m | 2.79 m x 2.44 m |
| Basement | Recreational, Games Room | 5.56 m | 4.39 m | 5.56 m x 4.39 m |
| Basement | Laundry Room | |||
| Ground Level | Living Room | 5.49 m | 3.48 m | 5.49 m x 3.48 m |
| Ground Level | Dining Room | 5.49 m | 3.48 m | 5.49 m x 3.48 m |
| Ground Level | Kitchen | 4.57 m | 2.82 m | 4.57 m x 2.82 m |
https://www.realtor.ca/PropertyDetails.aspx?PropertyId=21212826
Interested?
Contact us for more information
