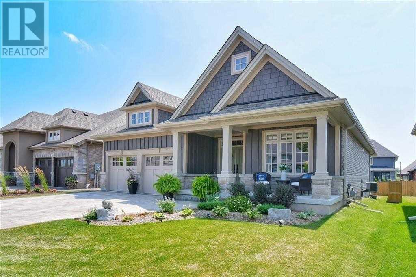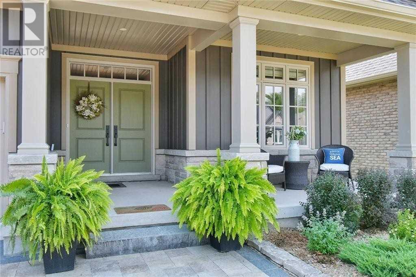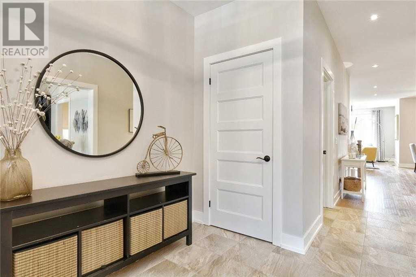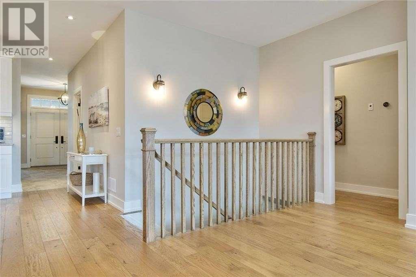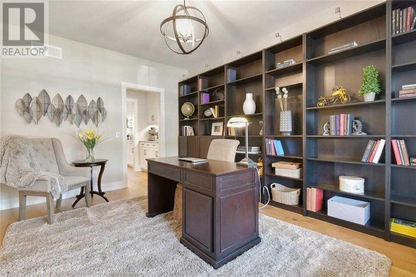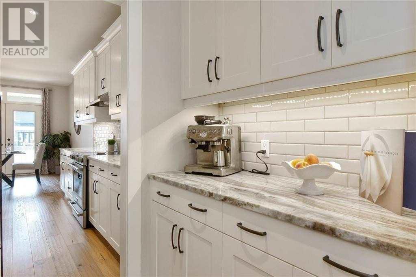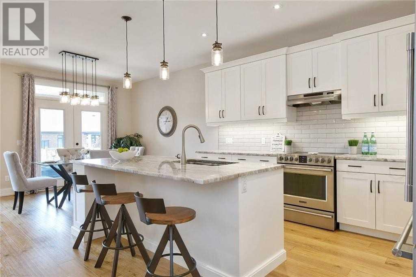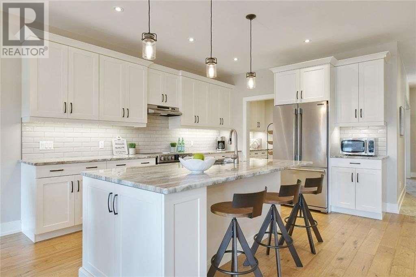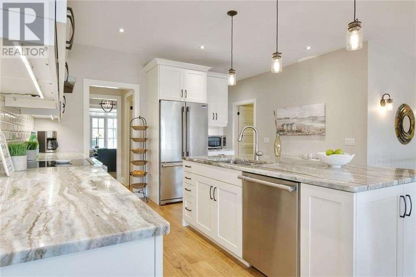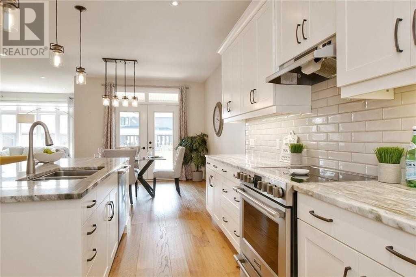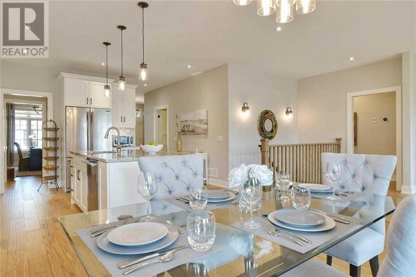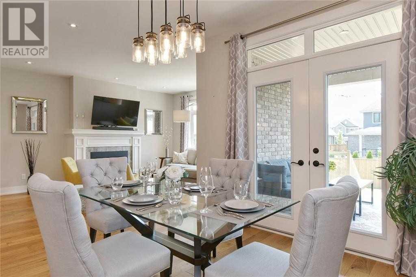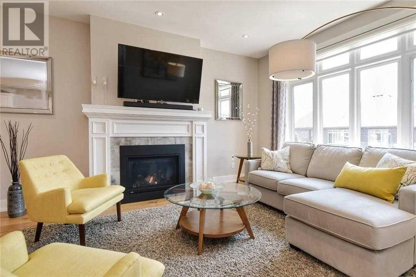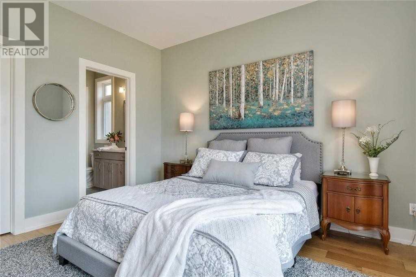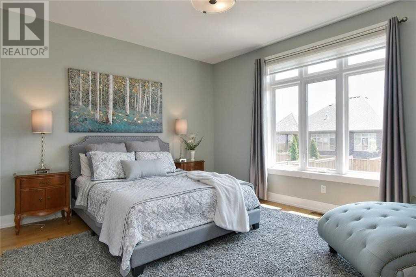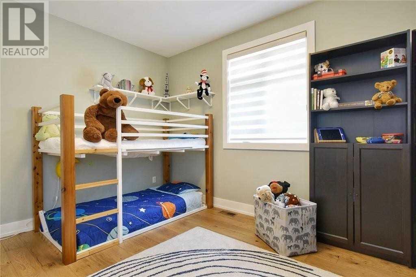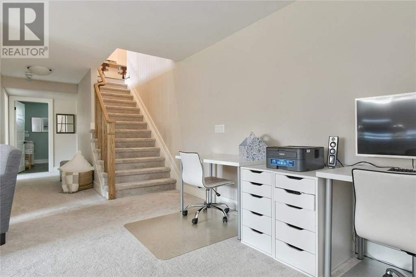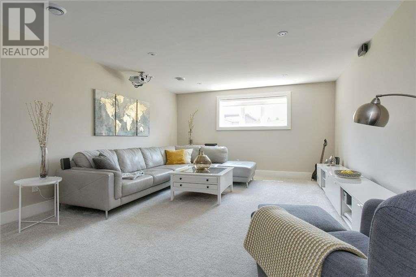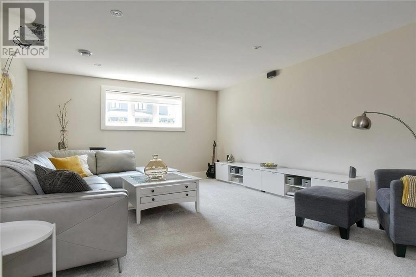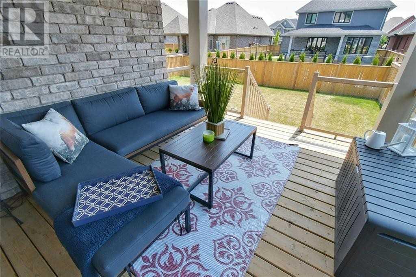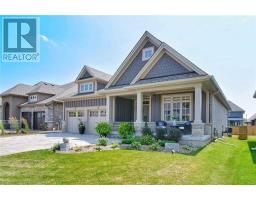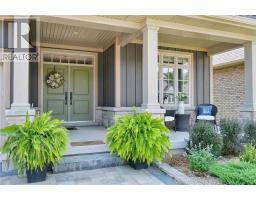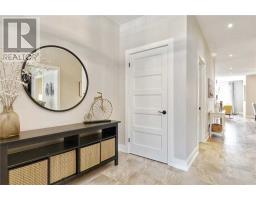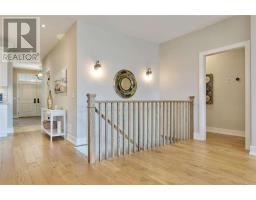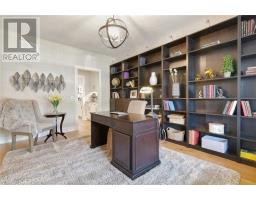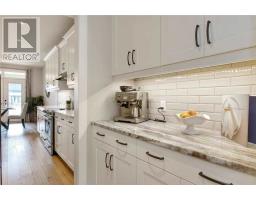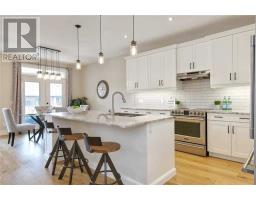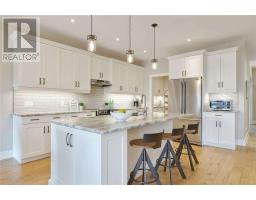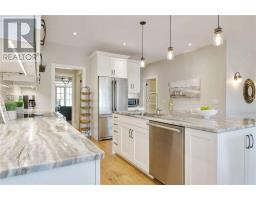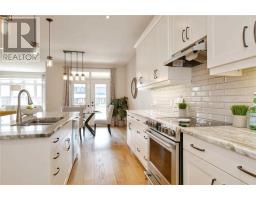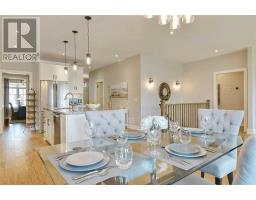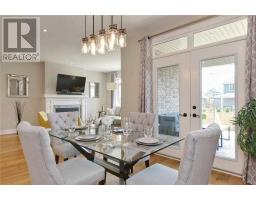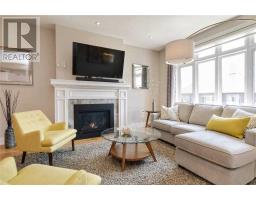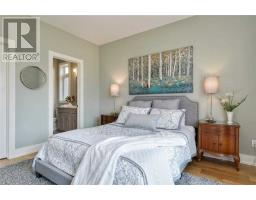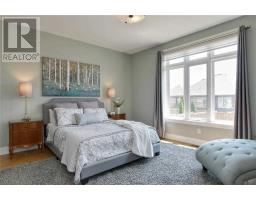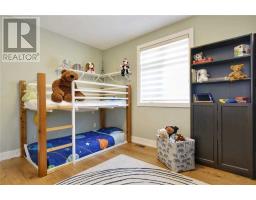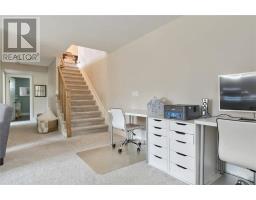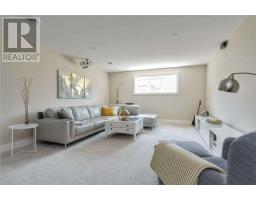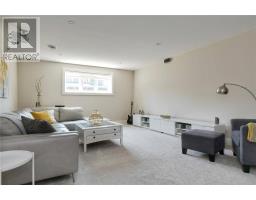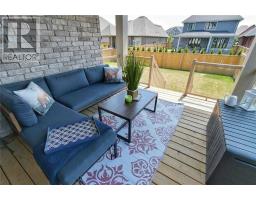22 Rosewood Cres Pelham, Ontario L0S 1E6
3 Bedroom
3 Bathroom
Bungalow
Fireplace
Central Air Conditioning
Forced Air
$839,900
9 Ft Ceilings, Abundance Of Natural Light. Elegant Lr W/Gas Fp. Gourmet Kit W/Gorgeous Granite Counters, Large Island. Separate Dr Connects To Beautiful Servery. Main Level Features Elegant Master W/Walk-In Closet & Ensuite Privilege, 2nd Bdrm With 2nd Full Bath. Finished Bright Basement W/Huge Rec Rm, Spacious Bdrm, Walk -In Closet & Full Bath. Beautifully Crafted Driveway & Great Curb Appeal. (id:25308)
Property Details
| MLS® Number | X4575575 |
| Property Type | Single Family |
| Neigbourhood | Fonthill |
| Parking Space Total | 4 |
Building
| Bathroom Total | 3 |
| Bedrooms Above Ground | 2 |
| Bedrooms Below Ground | 1 |
| Bedrooms Total | 3 |
| Architectural Style | Bungalow |
| Basement Development | Partially Finished |
| Basement Type | Full (partially Finished) |
| Construction Style Attachment | Detached |
| Cooling Type | Central Air Conditioning |
| Exterior Finish | Brick |
| Fireplace Present | Yes |
| Heating Fuel | Natural Gas |
| Heating Type | Forced Air |
| Stories Total | 1 |
| Type | House |
Parking
| Attached garage |
Land
| Acreage | No |
| Size Irregular | 49.21 X 124.67 Ft |
| Size Total Text | 49.21 X 124.67 Ft |
Rooms
| Level | Type | Length | Width | Dimensions |
|---|---|---|---|---|
| Basement | Bedroom | 4.72 m | 4.27 m | 4.72 m x 4.27 m |
| Basement | Bathroom | |||
| Basement | Recreational, Games Room | 4.57 m | 7.11 m | 4.57 m x 7.11 m |
| Main Level | Dining Room | 4.37 m | 3.35 m | 4.37 m x 3.35 m |
| Main Level | Great Room | 6.35 m | 3.96 m | 6.35 m x 3.96 m |
| Main Level | Kitchen | 4.11 m | 3.35 m | 4.11 m x 3.35 m |
| Main Level | Eating Area | 3.3 m | 3.35 m | 3.3 m x 3.35 m |
| Main Level | Master Bedroom | 4.57 m | 3.96 m | 4.57 m x 3.96 m |
| Main Level | Bedroom | 4.06 m | 3.43 m | 4.06 m x 3.43 m |
| Main Level | Bathroom | |||
| Main Level | Bathroom |
https://www.realtor.ca/PropertyDetails.aspx?PropertyId=21132484
Interested?
Contact us for more information
