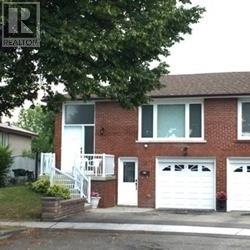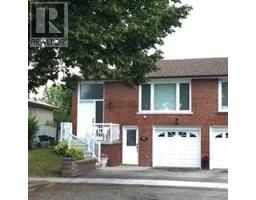22 Petworth Cres Toronto, Ontario M1S 3M5
4 Bedroom
2 Bathroom
Raised Bungalow
Central Air Conditioning
Forced Air
$798,000
Solid Brick Raised Semi Detached Bungalow Perfectly Nested In A Quiet Family Oriented Crescent. Fully Renovated With A New Kitchen And Quartz Counter Top, New Furnace, New Insulation, New Roof With Eavestroughs, New Bathroom, New Front Door And Window, New Baseboard, Trim And Doors, New S/S Appliances, New Garage Door, New Parging, Freshly Painted On Large Pie Shaped Lot. Almost 50 Ft Wide At Back.**** EXTRAS **** S/S Fridge, Stove, Dishwasher, All Window Coverings, All Electrical Light Fixtures, Shed, Washer And Dryer, Fridge And Stove At Lower Level Apartment With Separate Entrance. (id:25308)
Property Details
| MLS® Number | E4611785 |
| Property Type | Single Family |
| Community Name | Dorset Park |
| Parking Space Total | 3 |
Building
| Bathroom Total | 2 |
| Bedrooms Above Ground | 3 |
| Bedrooms Below Ground | 1 |
| Bedrooms Total | 4 |
| Architectural Style | Raised Bungalow |
| Basement Development | Finished |
| Basement Features | Apartment In Basement, Walk Out |
| Basement Type | N/a (finished) |
| Construction Style Attachment | Semi-detached |
| Cooling Type | Central Air Conditioning |
| Exterior Finish | Brick |
| Heating Fuel | Natural Gas |
| Heating Type | Forced Air |
| Stories Total | 1 |
| Type | House |
Parking
| Attached garage |
Land
| Acreage | No |
| Size Irregular | 29.89 X 104.11 Ft |
| Size Total Text | 29.89 X 104.11 Ft |
Rooms
| Level | Type | Length | Width | Dimensions |
|---|---|---|---|---|
| Main Level | Kitchen | 4.61 m | 3.69 m | 4.61 m x 3.69 m |
| Main Level | Living Room | 7.92 m | 3.96 m | 7.92 m x 3.96 m |
| Main Level | Dining Room | 7.92 m | 3.96 m | 7.92 m x 3.96 m |
| Main Level | Master Bedroom | 4.26 m | 3.23 m | 4.26 m x 3.23 m |
| Main Level | Bedroom 2 | 3.65 m | 3.04 m | 3.65 m x 3.04 m |
| Main Level | Bedroom 3 | 2.74 m | 2.74 m | 2.74 m x 2.74 m |
https://www.realtor.ca/PropertyDetails.aspx?PropertyId=21257553
Interested?
Contact us for more information


