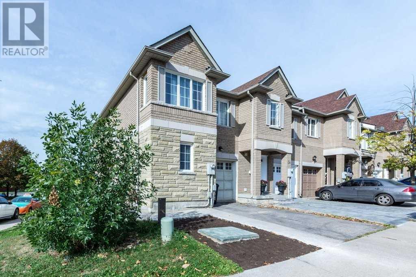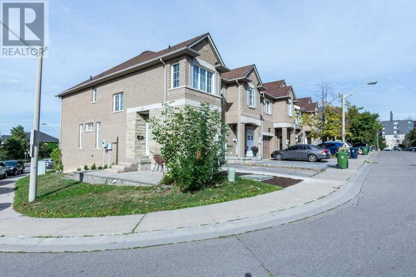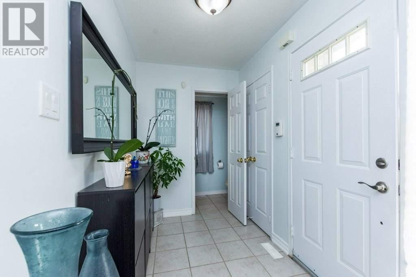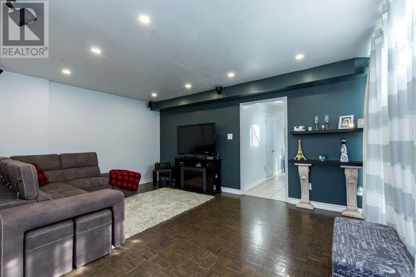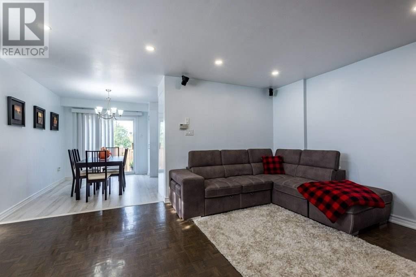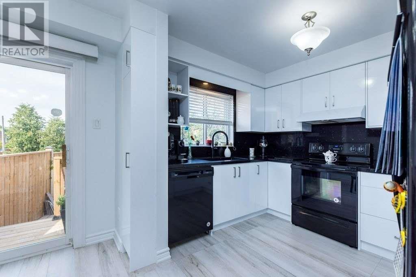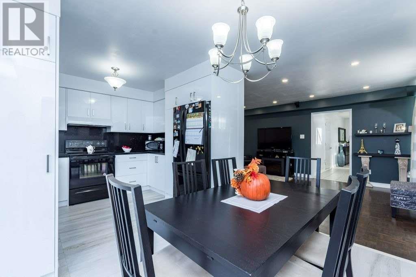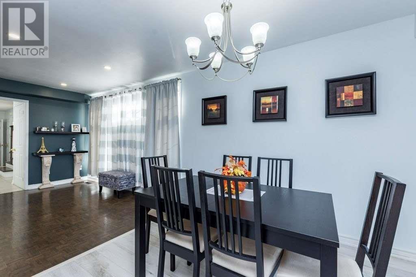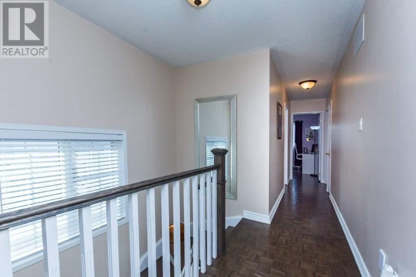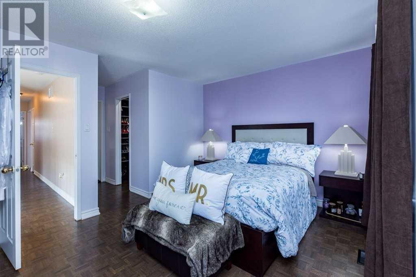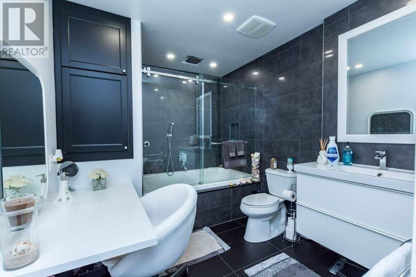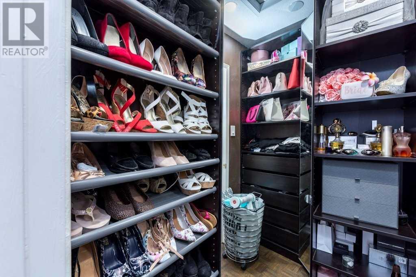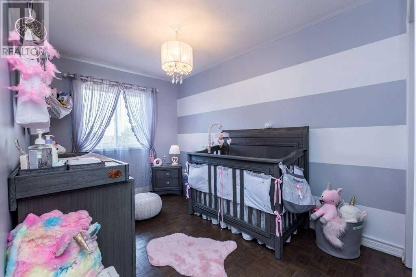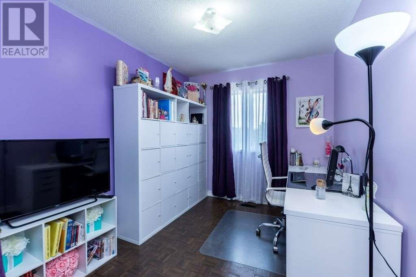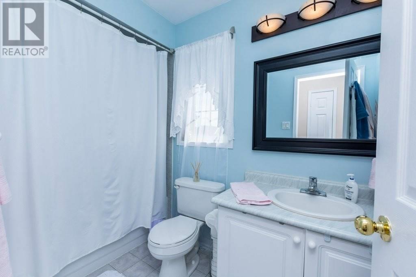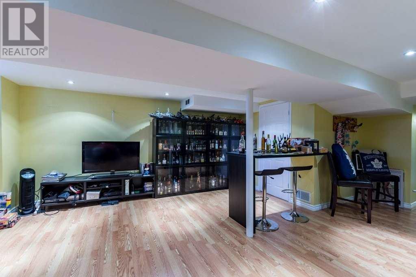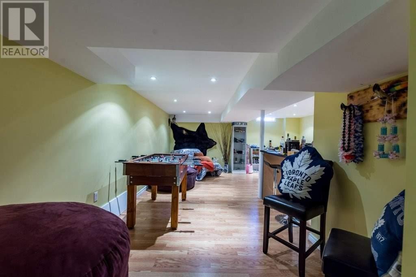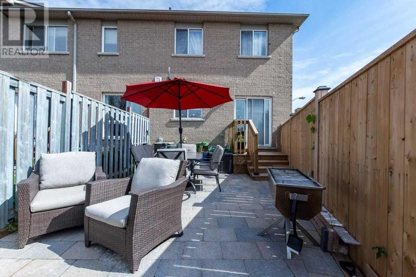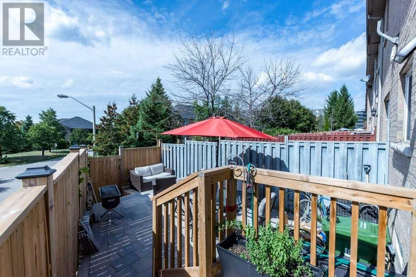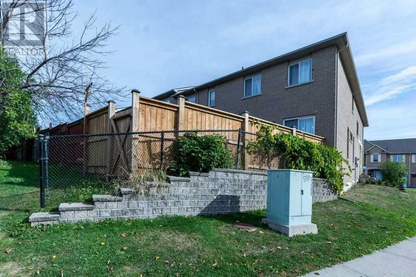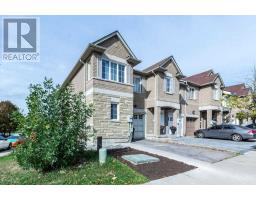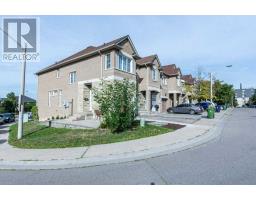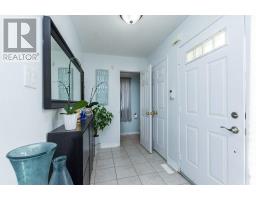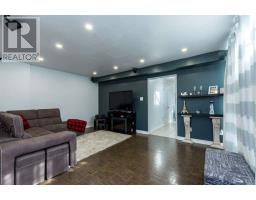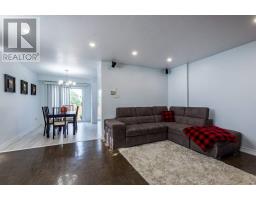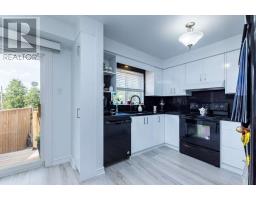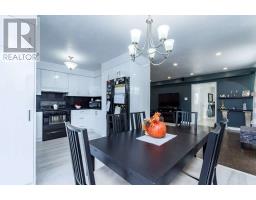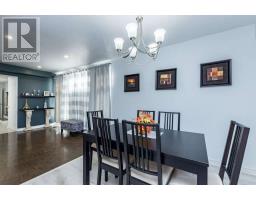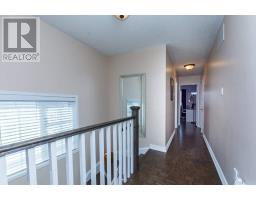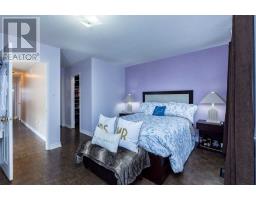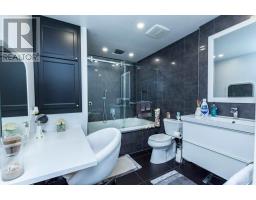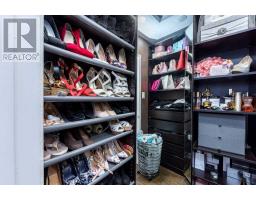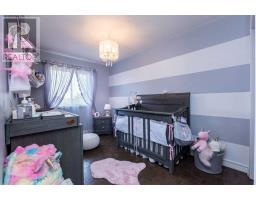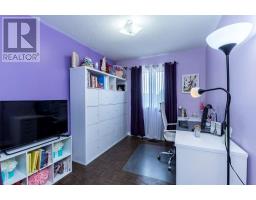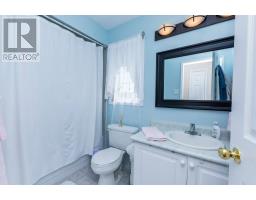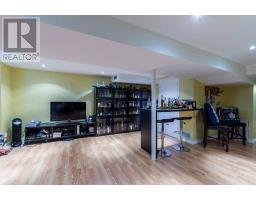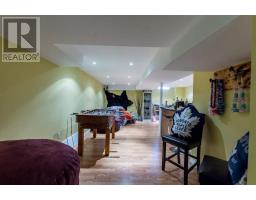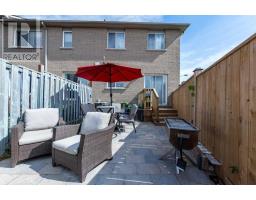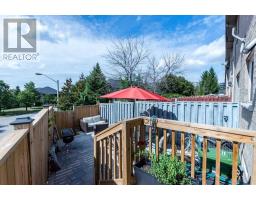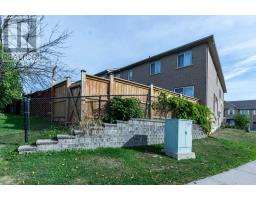22 Norman Wesley Way Toronto, Ontario M3M 3H4
$799,995Maintenance,
$267.45 Monthly
Maintenance,
$267.45 MonthlyAbsolutely Stunning End Unit Condo Townhouse, In A Very High Demand Area, Quite Neighbourhood. This Beauty Features Upgraded Chef-Worthy Kitchen, Quartz Counter Top, Spacious Living/Dining Area W/Out To Patio Perfect For Entertaining, Master Features A 5Pc Like/Spa Ensuite, Walk-In-Closet, 2 Additional Spacious Bedrooms And A Finished Basement, Ample Storage. Entrance To Garage From The House. Conveniently Located. A Perfect Family Fit. Move In And Enjoy.**** EXTRAS **** Existing Fridge, Stove, Dishwasher, Microwave, Washer, Dryer. All Existing Light Fixtures Exclude Baby's Room, All Existing Window Coverings Exclude Baby's Room. Built-In Armore In Master Bedroom, Make-Up Vanity, Bar Island In The Basement. (id:25308)
Property Details
| MLS® Number | W4590637 |
| Property Type | Single Family |
| Community Name | Downsview-Roding-CFB |
| Amenities Near By | Park, Public Transit |
| Parking Space Total | 2 |
Building
| Bathroom Total | 3 |
| Bedrooms Above Ground | 3 |
| Bedrooms Total | 3 |
| Basement Development | Finished |
| Basement Type | N/a (finished) |
| Cooling Type | Central Air Conditioning |
| Exterior Finish | Brick, Stone |
| Heating Fuel | Natural Gas |
| Heating Type | Forced Air |
| Stories Total | 2 |
| Type | Row / Townhouse |
Parking
| Garage |
Land
| Acreage | No |
| Land Amenities | Park, Public Transit |
Rooms
| Level | Type | Length | Width | Dimensions |
|---|---|---|---|---|
| Lower Level | Laundry Room | 3.8 m | 2.1 m | 3.8 m x 2.1 m |
| Main Level | Foyer | 6.1 m | 1.53 m | 6.1 m x 1.53 m |
| Main Level | Kitchen | 2.8 m | 3.15 m | 2.8 m x 3.15 m |
| Main Level | Dining Room | 3.3 m | 2.4 m | 3.3 m x 2.4 m |
| Main Level | Living Room | 3.6 m | 5.15 m | 3.6 m x 5.15 m |
| Upper Level | Master Bedroom | 5 m | 4.6 m | 5 m x 4.6 m |
| Upper Level | Bedroom 2 | 3.8 m | 2.5 m | 3.8 m x 2.5 m |
| Upper Level | Bedroom 3 | 3.3 m | 2.5 m | 3.3 m x 2.5 m |
https://www.realtor.ca/PropertyDetails.aspx?PropertyId=21183759
Interested?
Contact us for more information
