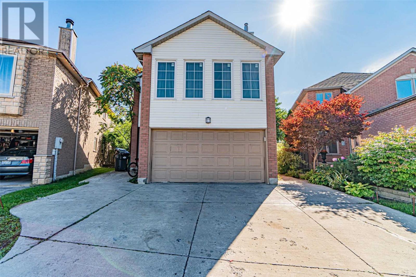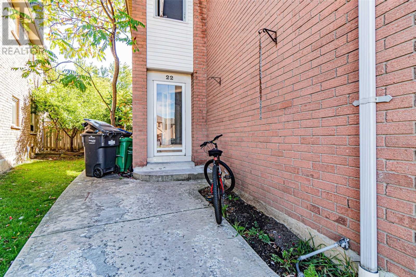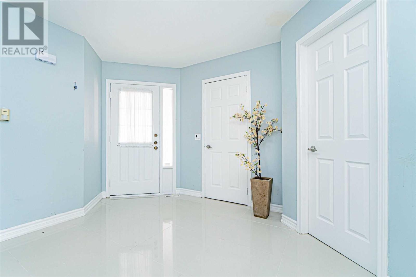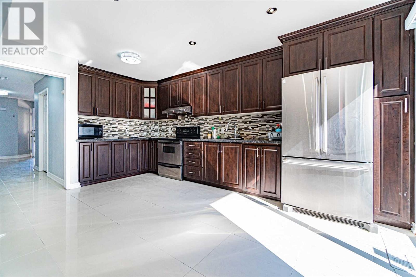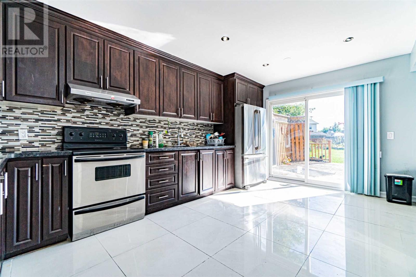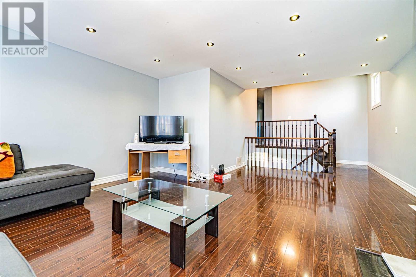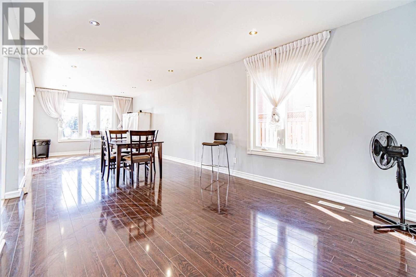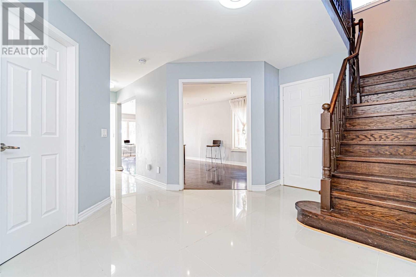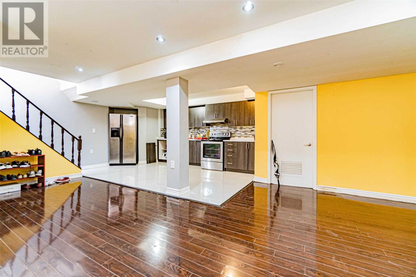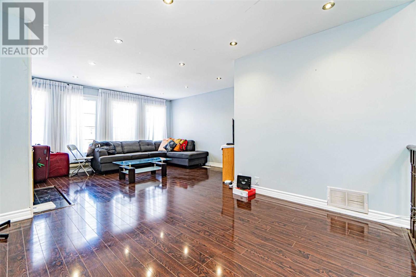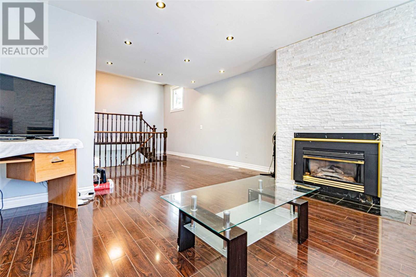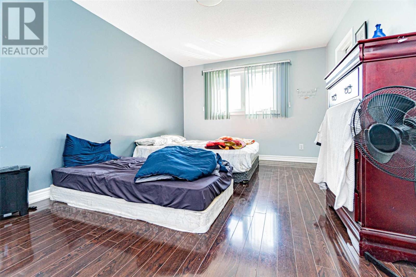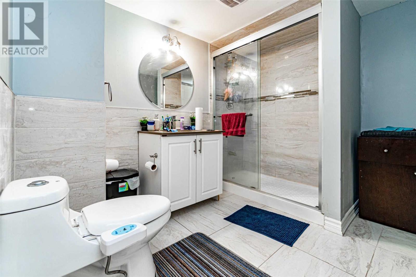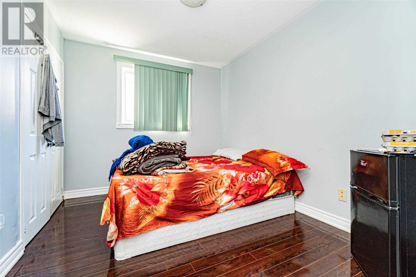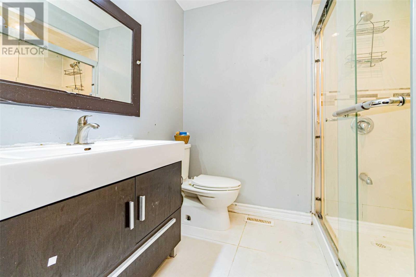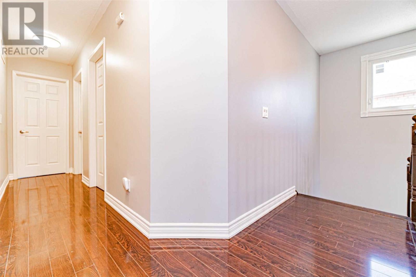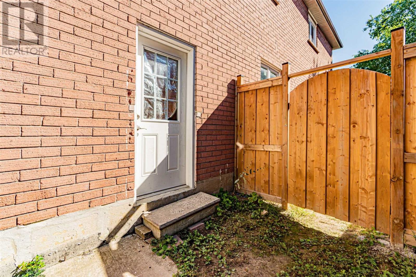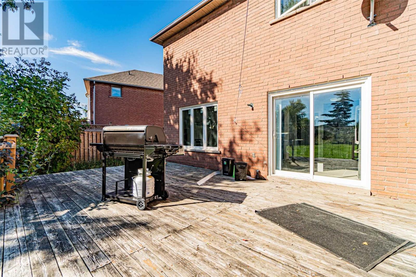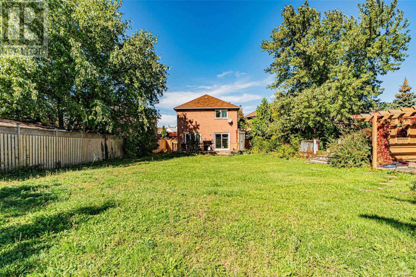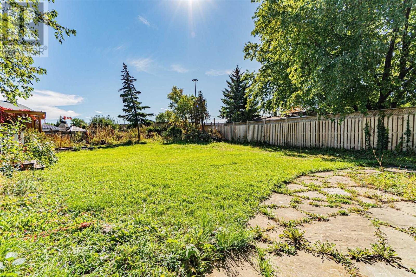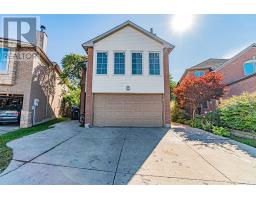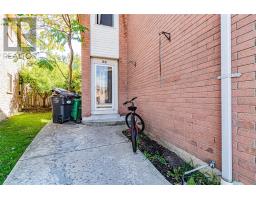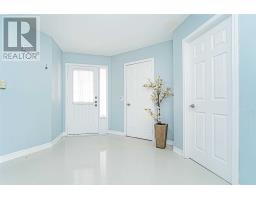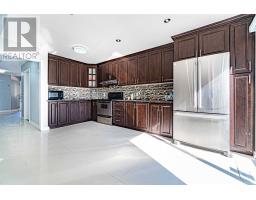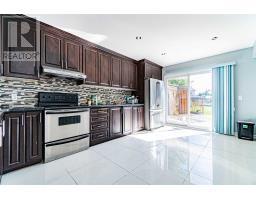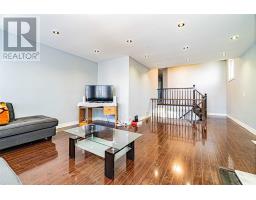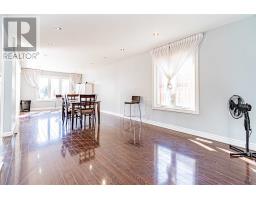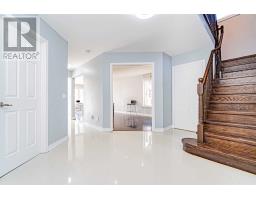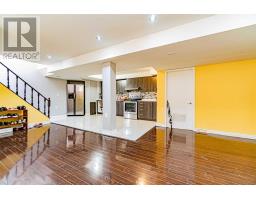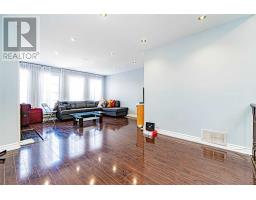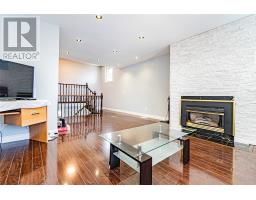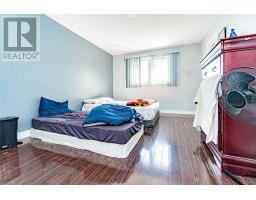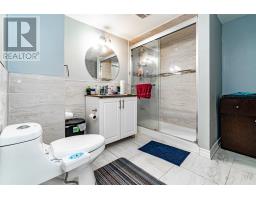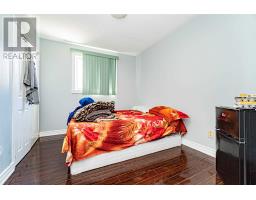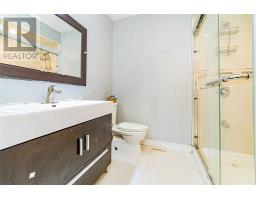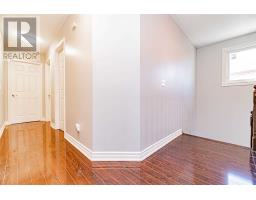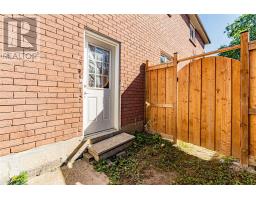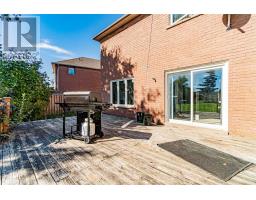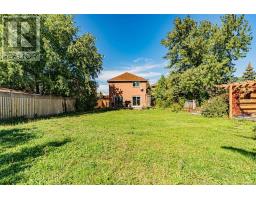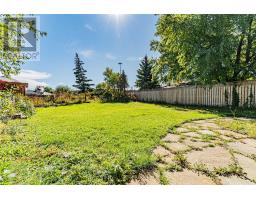22 Natalie Crt Brampton, Ontario L6S 5T2
5 Bedroom
4 Bathroom
Fireplace
Central Air Conditioning
Forced Air
$799,900
Spacious & Renovated Detach House In High Demad Area,4 Bedrooms,4 Washrooms, 1Bedroom Bsmt With Sep Entrance.24X24 Porcelain Tiles,Roof 2 Years,Huge Great Room, New Windows, Granite Counters,New Cabinets,Stone On Fireplace,Big Pool Size Backyard,Close To All Amenities, Schjool, Plaza,Highway 10,Transit Service, Must Show The House And Sell.Full Cooperation.**** EXTRAS **** S/S Stove,S/S Fridge,Dishwasher,Washer,Dryer,All Elfs,Basement Fridge And Stove. (id:25308)
Property Details
| MLS® Number | W4600186 |
| Property Type | Single Family |
| Community Name | Westgate |
| Parking Space Total | 6 |
Building
| Bathroom Total | 4 |
| Bedrooms Above Ground | 4 |
| Bedrooms Below Ground | 1 |
| Bedrooms Total | 5 |
| Basement Features | Apartment In Basement, Separate Entrance |
| Basement Type | N/a |
| Construction Style Attachment | Detached |
| Cooling Type | Central Air Conditioning |
| Exterior Finish | Brick |
| Fireplace Present | Yes |
| Heating Fuel | Natural Gas |
| Heating Type | Forced Air |
| Stories Total | 2 |
| Type | House |
Parking
| Attached garage |
Land
| Acreage | No |
| Size Irregular | 25.43 X 168.18 Ft |
| Size Total Text | 25.43 X 168.18 Ft |
Rooms
| Level | Type | Length | Width | Dimensions |
|---|---|---|---|---|
| Second Level | Family Room | 6.27 m | 3.36 m | 6.27 m x 3.36 m |
| Second Level | Master Bedroom | 4.72 m | 3.31 m | 4.72 m x 3.31 m |
| Second Level | Bedroom 2 | 4.33 m | 2.27 m | 4.33 m x 2.27 m |
| Second Level | Bedroom 3 | 3.33 m | 3.21 m | 3.33 m x 3.21 m |
| Second Level | Bedroom 4 | 3.33 m | 3.89 m | 3.33 m x 3.89 m |
| Basement | Living Room | 6.22 m | 4.33 m | 6.22 m x 4.33 m |
| Basement | Bedroom | 4.73 m | 3.88 m | 4.73 m x 3.88 m |
| Basement | Recreational, Games Room | |||
| Main Level | Living Room | 8.82 m | 3.36 m | 8.82 m x 3.36 m |
| Main Level | Dining Room | 8.82 m | 3.36 m | 8.82 m x 3.36 m |
| Main Level | Kitchen | 5.12 m | 3.28 m | 5.12 m x 3.28 m |
https://www.realtor.ca/PropertyDetails.aspx?PropertyId=21219380
Interested?
Contact us for more information
