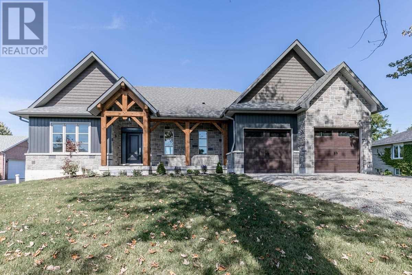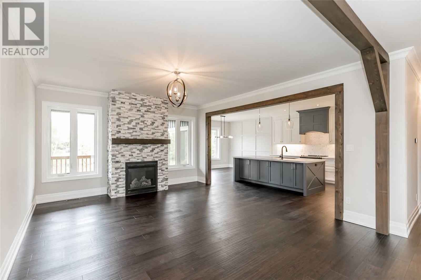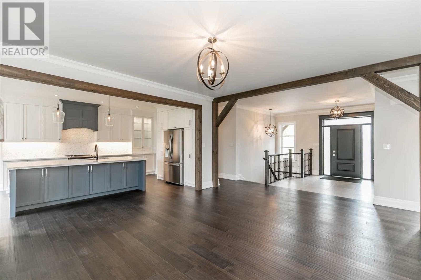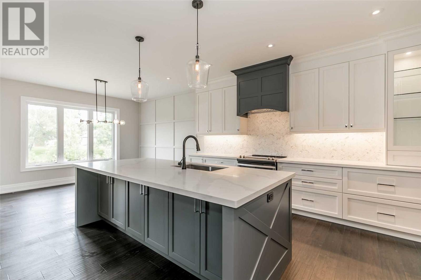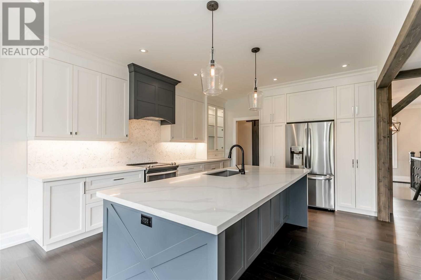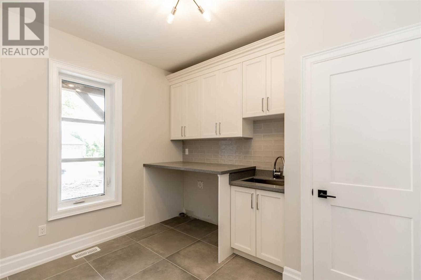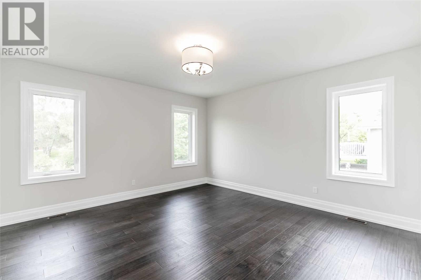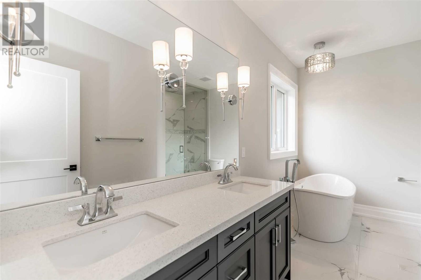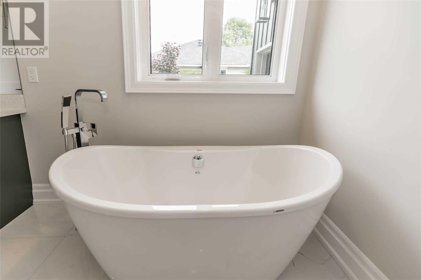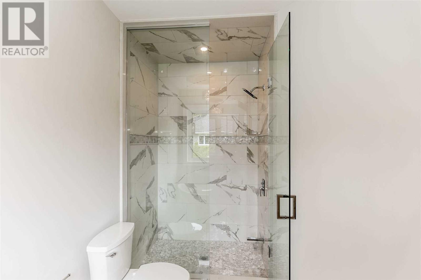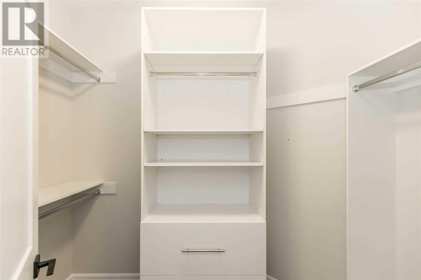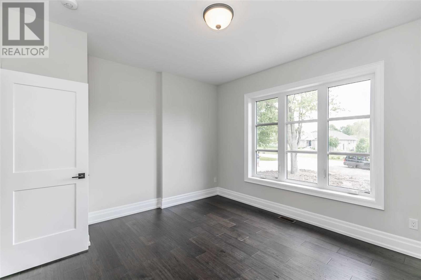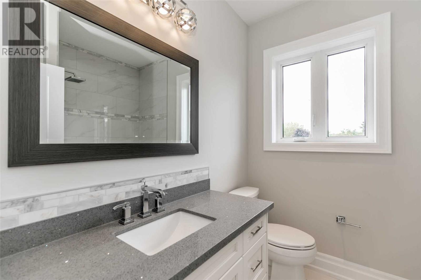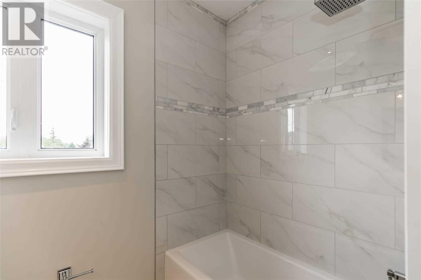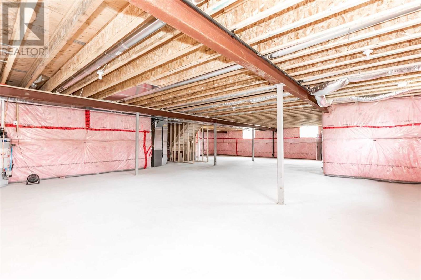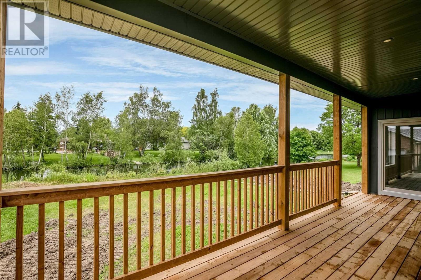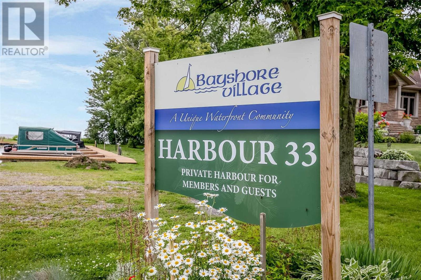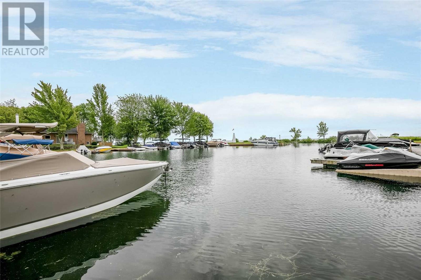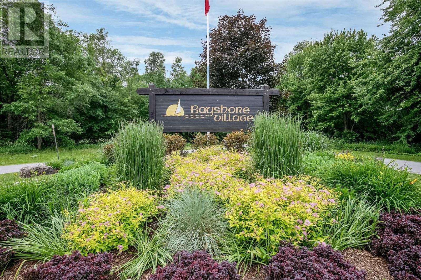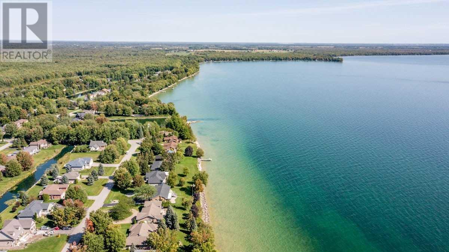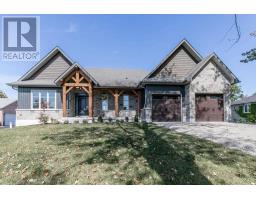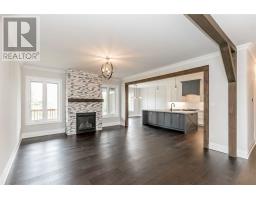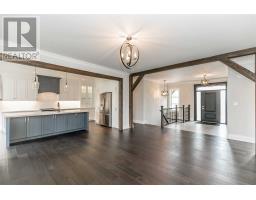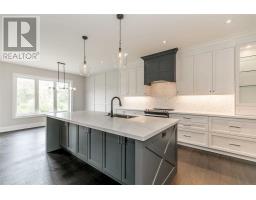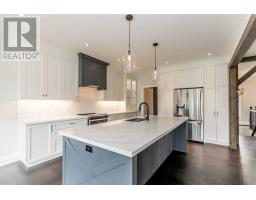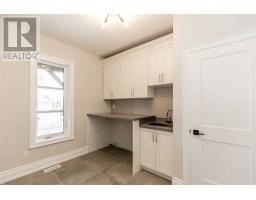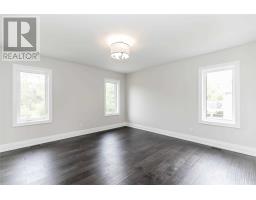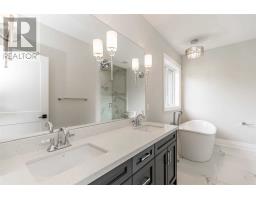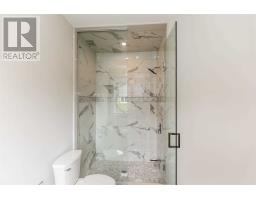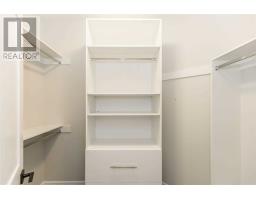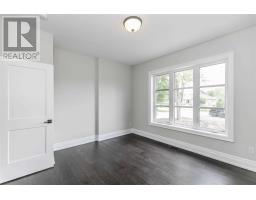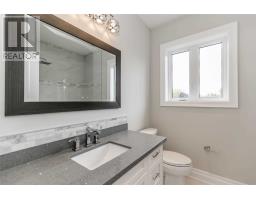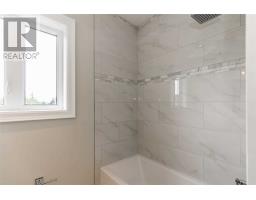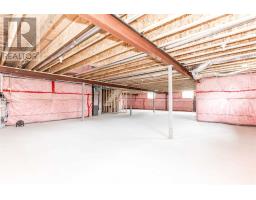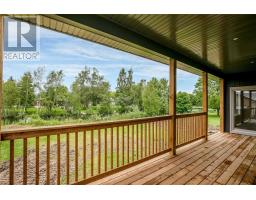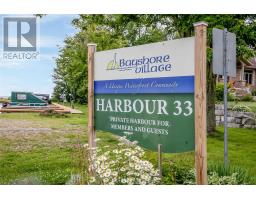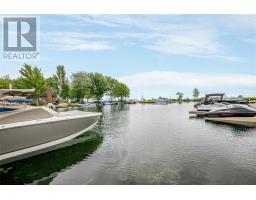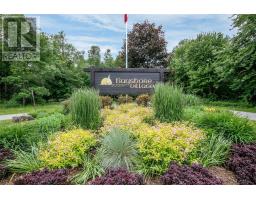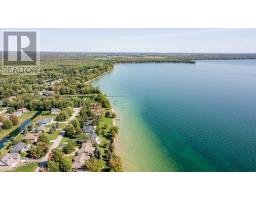3 Bedroom
2 Bathroom
Bungalow
Fireplace
Forced Air
$849,900
Welcome To 22 Maple Gate Located In The Exclusive Community Of Bayshore Village On The Shores Of Lake Simcoe. Brand New Custom Built Luxury Home Featuring 2,038 Square Feet Of Living Space, High End Finishings And Sits On A Generously Sized 100X200 Ft Lot Backing On To A Tranquil Community Pond. Architecturally, The Home Boasts Tremendous Curb Appeal W/A Mix Of Stone, Board And Batten, Vinyl Shake, And Custom Built White Pine Timbers. Home Is Fully Warranted.**** EXTRAS **** Completely Upgraded Interior W/Full List Of Upgrades Available. Bayshore Village Association Optional Membership For $875 Annually Grants Access To Golf, Tennis, Marina, Hayloft Club House W/Outdoor Pool, Sauna, Change Room & Social Events. (id:25308)
Property Details
|
MLS® Number
|
S4584741 |
|
Property Type
|
Single Family |
|
Community Name
|
Brechin |
|
Amenities Near By
|
Hospital, Marina |
|
Parking Space Total
|
10 |
|
View Type
|
View |
Building
|
Bathroom Total
|
2 |
|
Bedrooms Above Ground
|
3 |
|
Bedrooms Total
|
3 |
|
Architectural Style
|
Bungalow |
|
Basement Development
|
Unfinished |
|
Basement Type
|
Full (unfinished) |
|
Construction Style Attachment
|
Detached |
|
Exterior Finish
|
Stone |
|
Fireplace Present
|
Yes |
|
Heating Fuel
|
Propane |
|
Heating Type
|
Forced Air |
|
Stories Total
|
1 |
|
Type
|
House |
Parking
Land
|
Acreage
|
No |
|
Land Amenities
|
Hospital, Marina |
|
Size Irregular
|
100 X 200 Ft |
|
Size Total Text
|
100 X 200 Ft|1/2 - 1.99 Acres |
|
Surface Water
|
Lake/pond |
Rooms
| Level |
Type |
Length |
Width |
Dimensions |
|
Other |
Foyer |
4.52 m |
2.74 m |
4.52 m x 2.74 m |
|
Other |
Living Room |
5.18 m |
4.57 m |
5.18 m x 4.57 m |
|
Other |
Kitchen |
3.96 m |
3.96 m |
3.96 m x 3.96 m |
|
Other |
Dining Room |
3.96 m |
3.96 m |
3.96 m x 3.96 m |
|
Other |
Laundry Room |
3.01 m |
2.24 m |
3.01 m x 2.24 m |
|
Other |
Master Bedroom |
4.72 m |
4.57 m |
4.72 m x 4.57 m |
|
Other |
Bathroom |
4.17 m |
3.41 m |
4.17 m x 3.41 m |
|
Other |
Bedroom 2 |
4.06 m |
3.66 m |
4.06 m x 3.66 m |
|
Other |
Bedroom 3 |
3.66 m |
3.35 m |
3.66 m x 3.35 m |
|
Other |
Bathroom |
2.39 m |
2.24 m |
2.39 m x 2.24 m |
|
Other |
Recreational, Games Room |
|
|
|
Utilities
|
Sewer
|
Installed |
|
Electricity
|
Installed |
|
Cable
|
Installed |
https://www.realtor.ca/PropertyDetails.aspx?PropertyId=21162899
