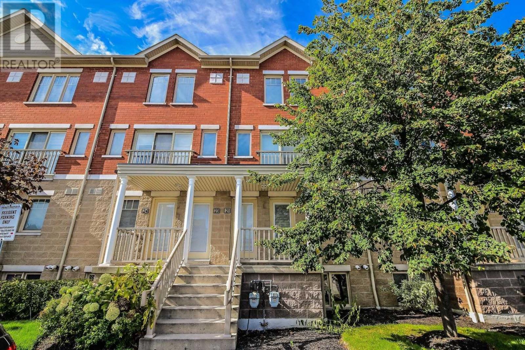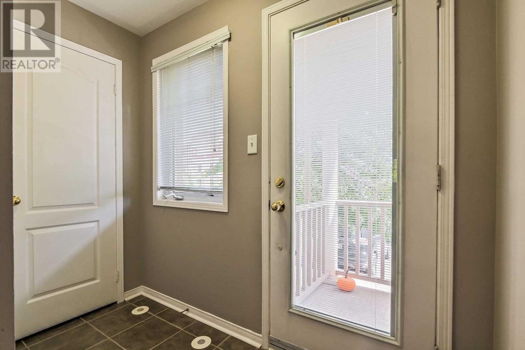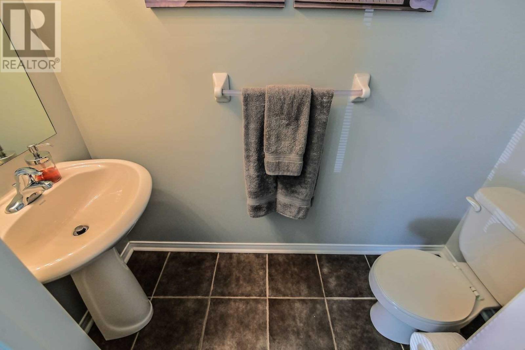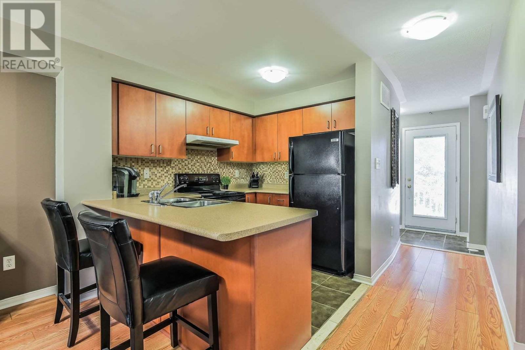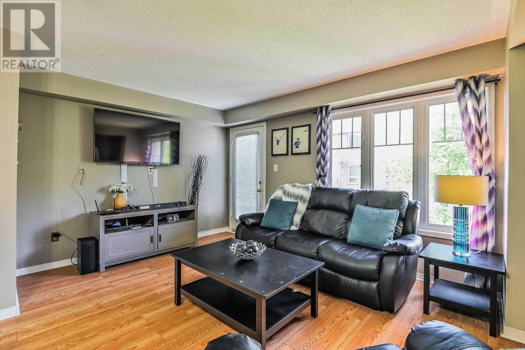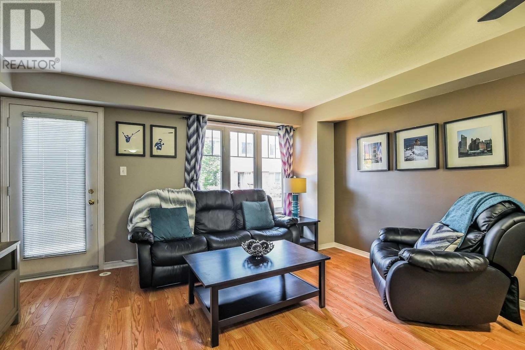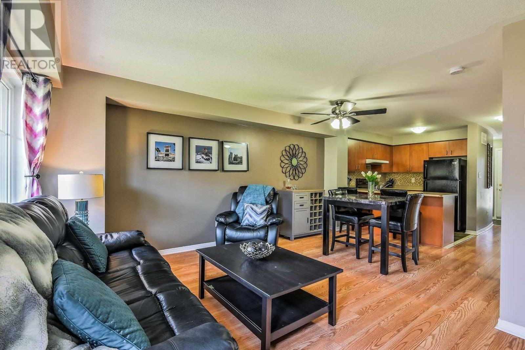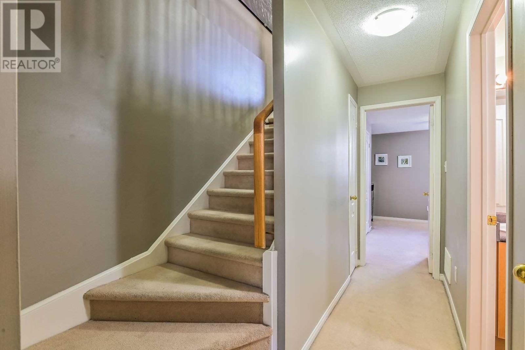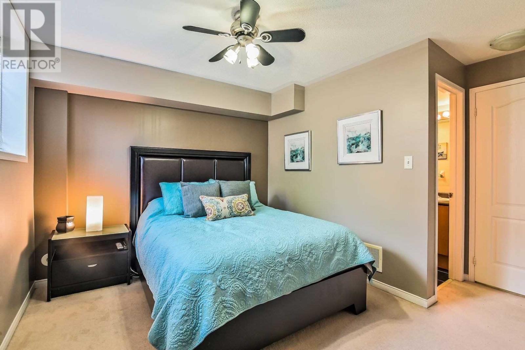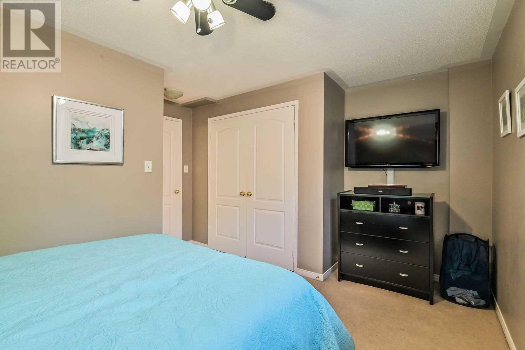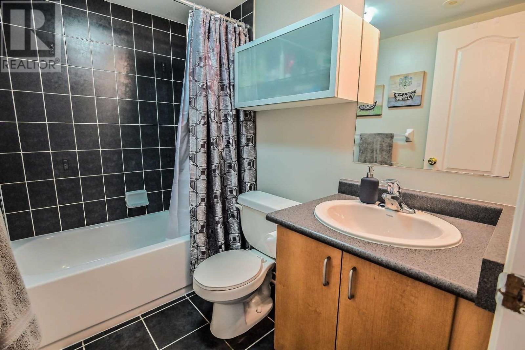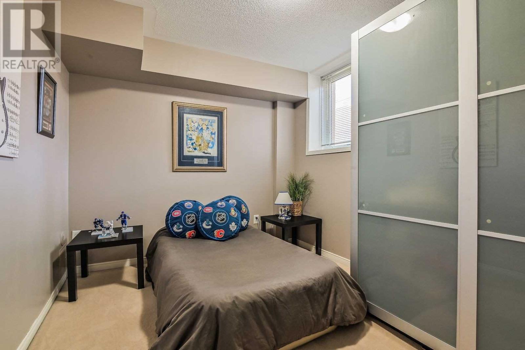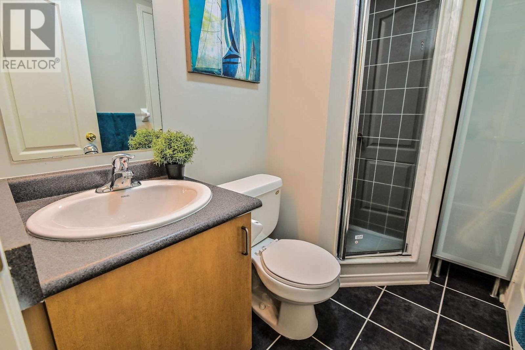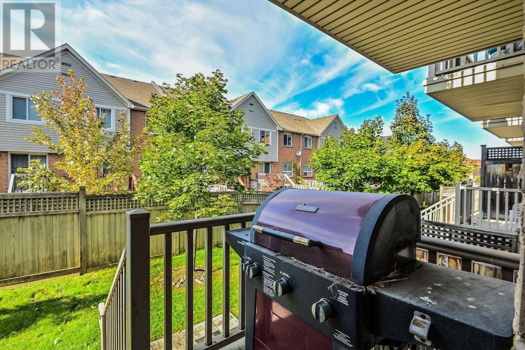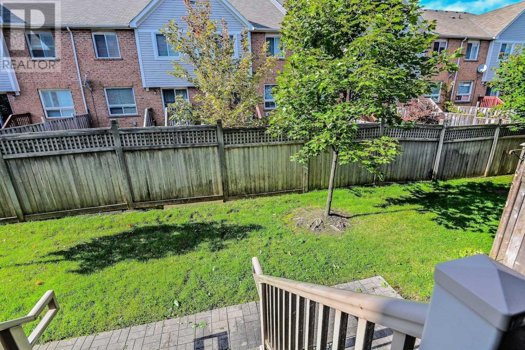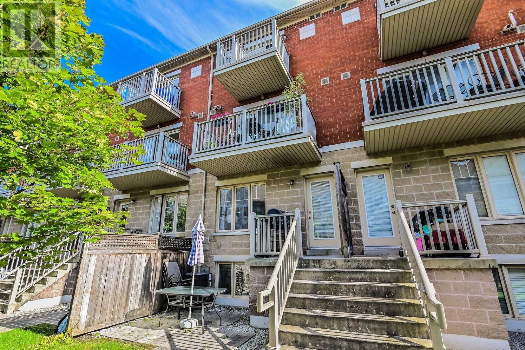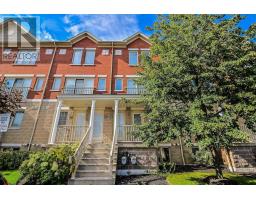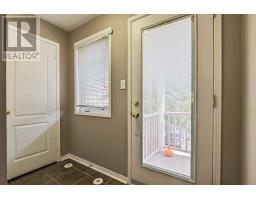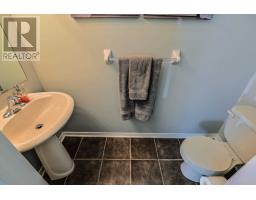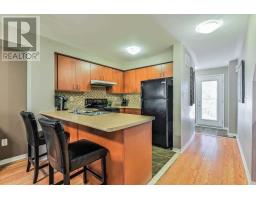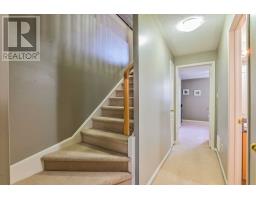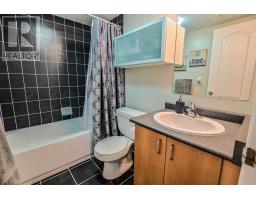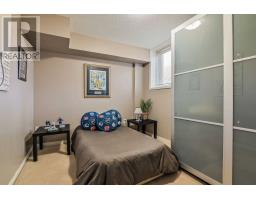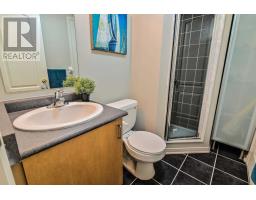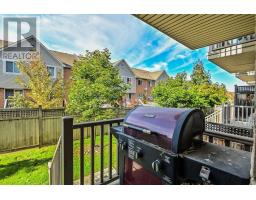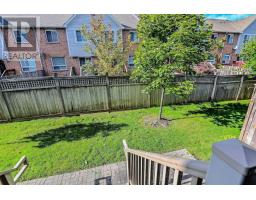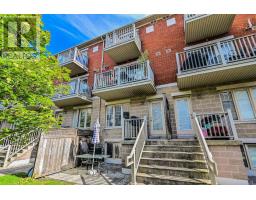#22 -5050 Intrepid Dr Mississauga, Ontario L5M 0E5
$519,000Maintenance,
$277.43 Monthly
Maintenance,
$277.43 MonthlyBeautiful, Well Maintained Ground Level Town, Tastefully Decorated W/ Modern Colors, Highly Desirable Churchill Meadows. In-Demand Floor Plan, Open Concept, 3 Bathrooms, Includes Ceramic And Laminate Floors. Bright And Spacious Main Level Great Room Includes A Walk-Out To Enjoy Bbqs In The Privacy Of Your Garden Patio. Master Features 4Pc Ensuite & Large Closet. Low Maint Fees! Minutes To Hwys 403 & 407, Parks, Public Transit, Schools, Hospital, Mall & Amenit**** EXTRAS **** Includes Stove, Refrigerator, Built-In Dishwasher, Dryer, All Electric Light Fixtures & Ceiling Fans, All Window Coverings, Closet And Rack In 2nd Bedroom. (id:25308)
Property Details
| MLS® Number | W4607385 |
| Property Type | Single Family |
| Neigbourhood | Erin Mills |
| Community Name | Churchill Meadows |
| Amenities Near By | Hospital, Schools |
| Community Features | Pets Not Allowed |
| Features | Cul-de-sac, Partially Cleared |
| Parking Space Total | 1 |
Building
| Bathroom Total | 3 |
| Bedrooms Above Ground | 2 |
| Bedrooms Total | 2 |
| Basement Development | Finished |
| Basement Features | Walk Out |
| Basement Type | N/a (finished) |
| Cooling Type | Central Air Conditioning |
| Heating Fuel | Natural Gas |
| Heating Type | Forced Air |
| Stories Total | 2 |
| Type | Row / Townhouse |
Parking
| Visitor parking |
Land
| Acreage | No |
| Land Amenities | Hospital, Schools |
Rooms
| Level | Type | Length | Width | Dimensions |
|---|---|---|---|---|
| Lower Level | Master Bedroom | 4.27 m | 3.85 m | 4.27 m x 3.85 m |
| Lower Level | Bedroom 2 | 4.27 m | 2.75 m | 4.27 m x 2.75 m |
| Main Level | Living Room | 5.25 m | 4.56 m | 5.25 m x 4.56 m |
| Main Level | Dining Room | 5.25 m | 4.56 m | 5.25 m x 4.56 m |
| Main Level | Kitchen | 2.82 m | 2.37 m | 2.82 m x 2.37 m |
| Main Level | Foyer | 2.43 m | 1.37 m | 2.43 m x 1.37 m |
https://www.realtor.ca/PropertyDetails.aspx?PropertyId=21244465
Interested?
Contact us for more information
