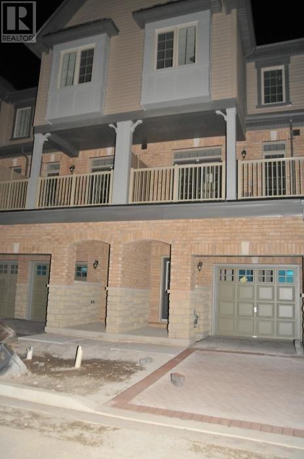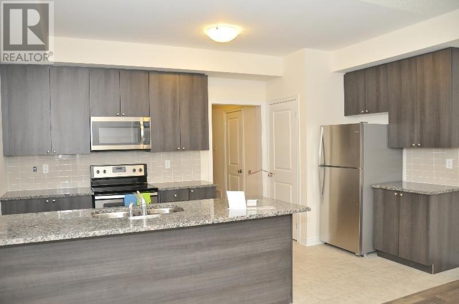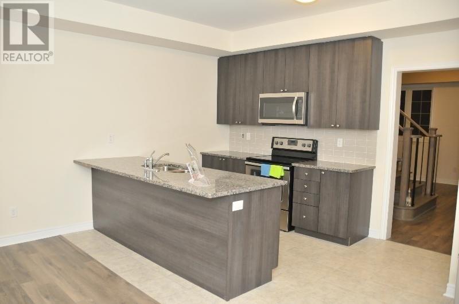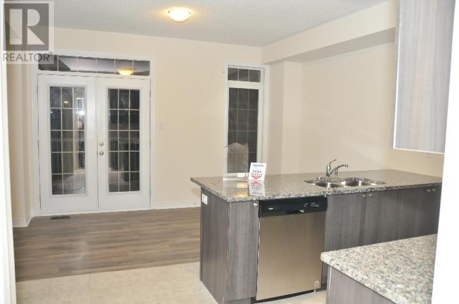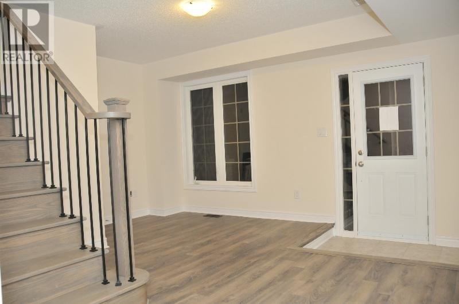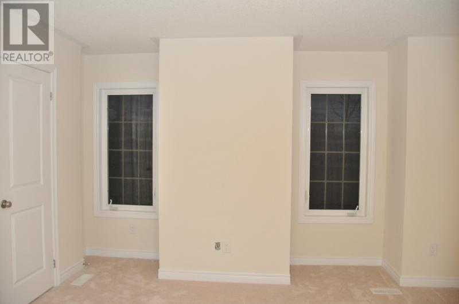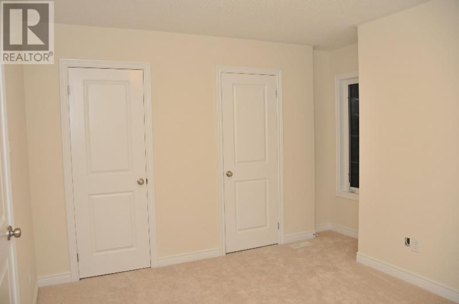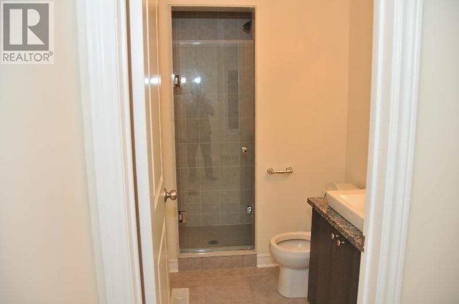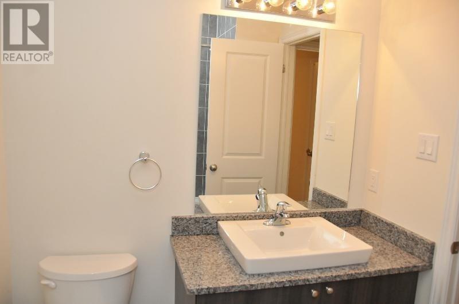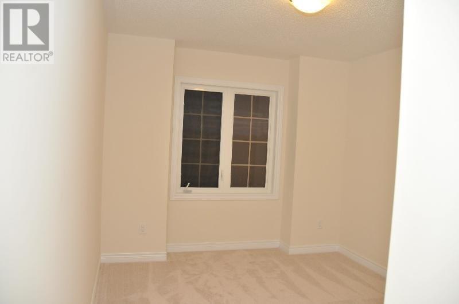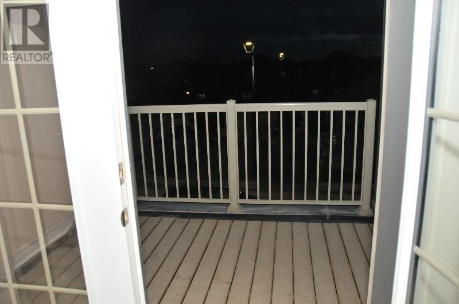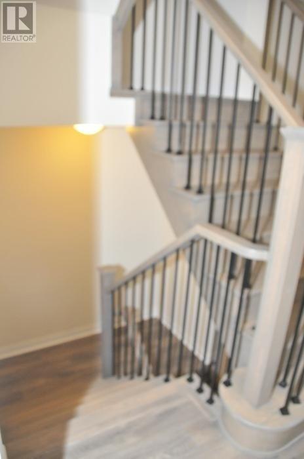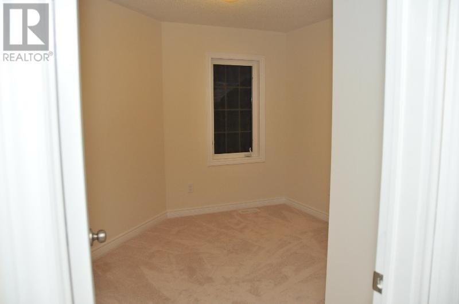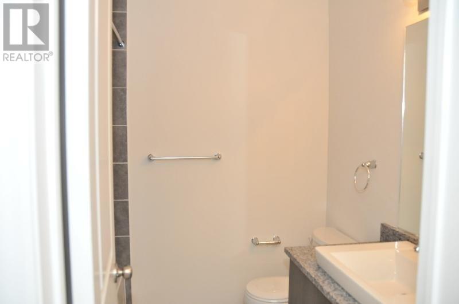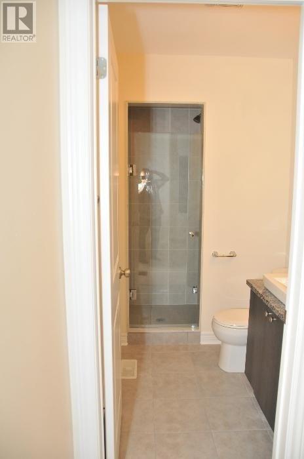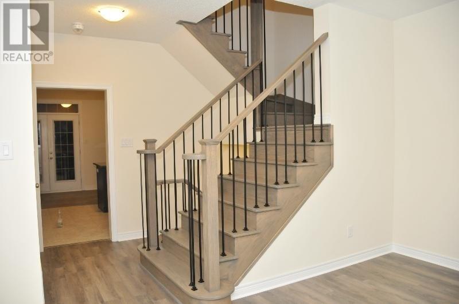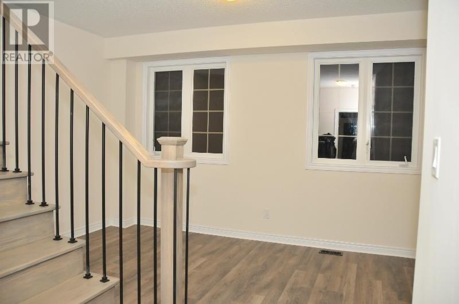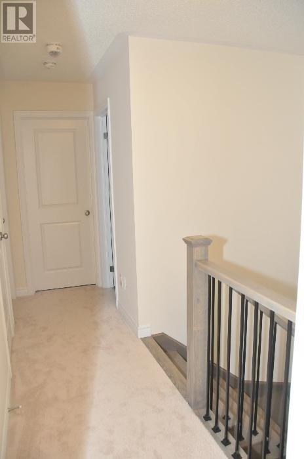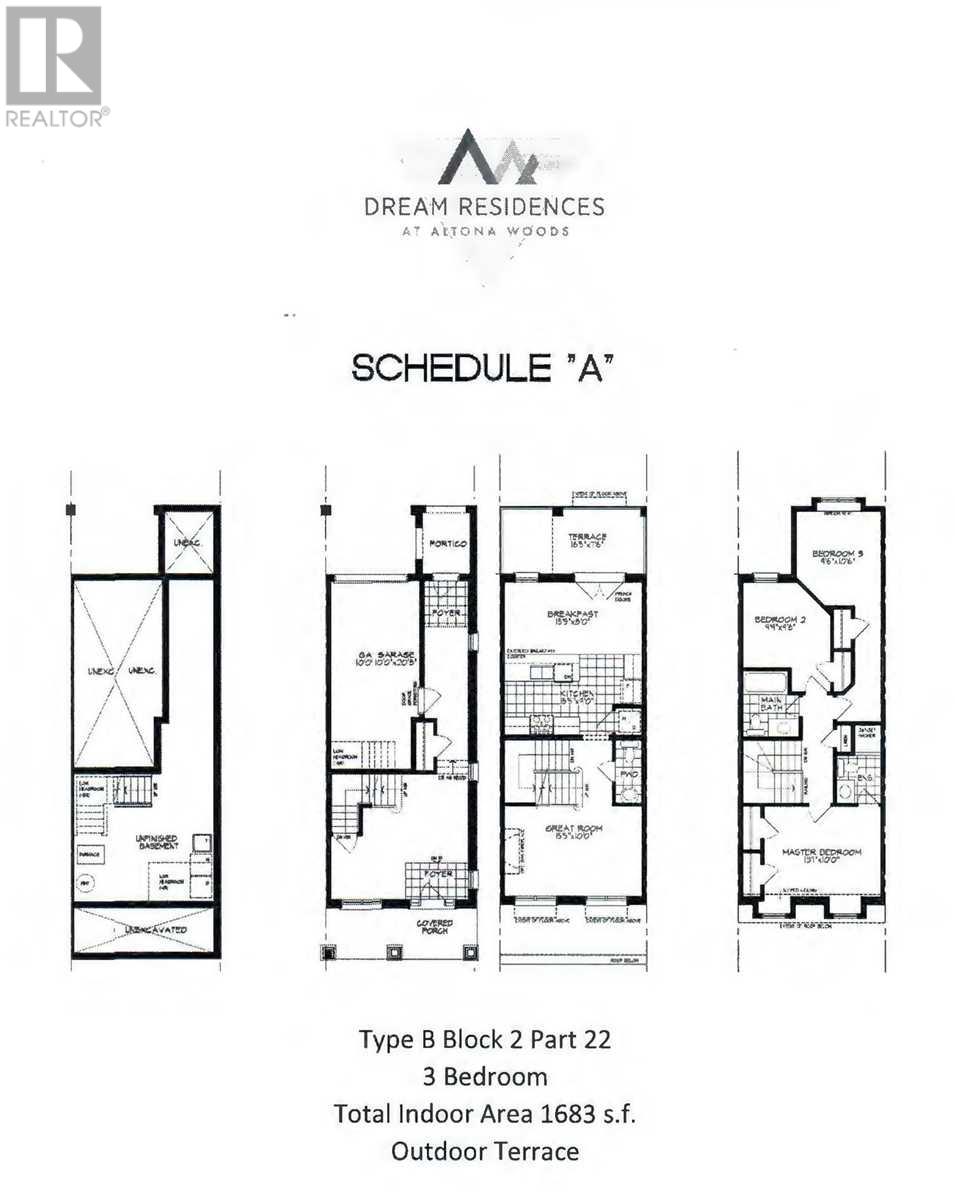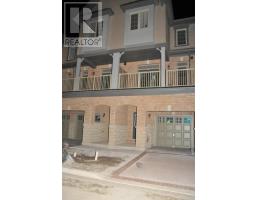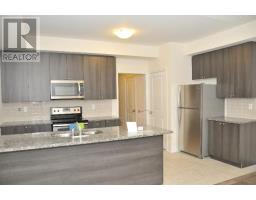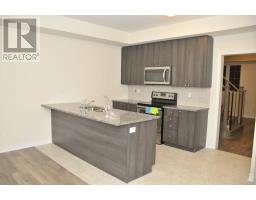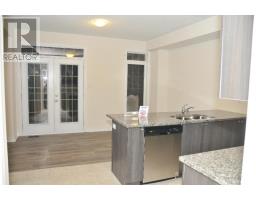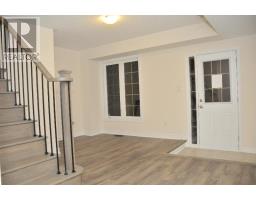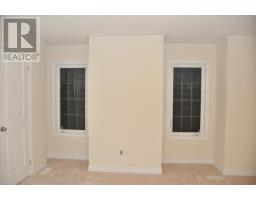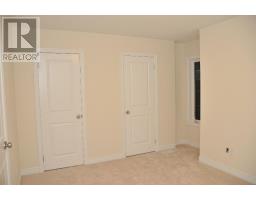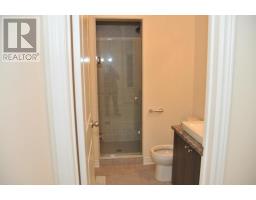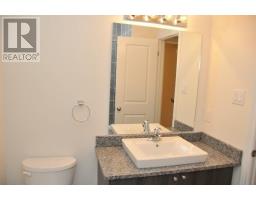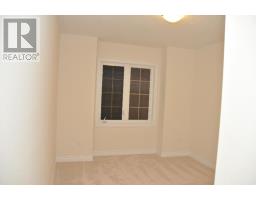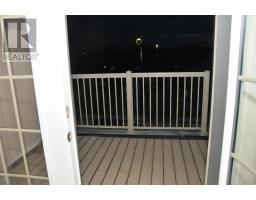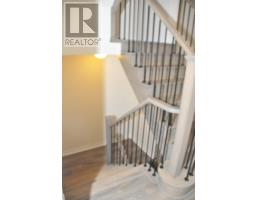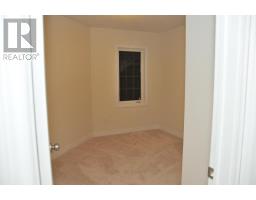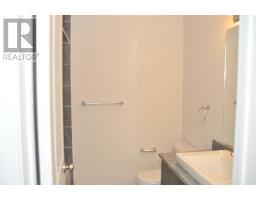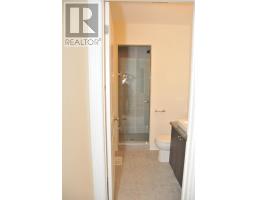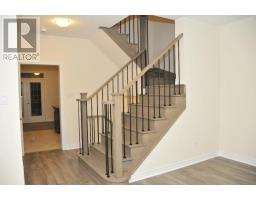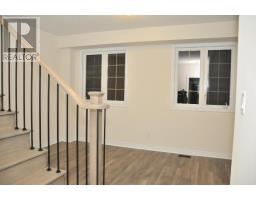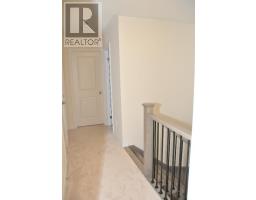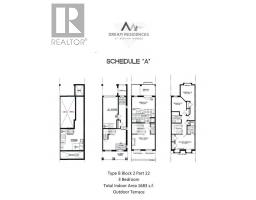#22 -285 Finch Ave Pickering, Ontario L1V 7H6
4 Bedroom
3 Bathroom
Central Air Conditioning
Forced Air
$649,900
Move In To Your 2 Years Old Freehold Town Home. Prime Location, Lots Of Upgrades, Desirable Upgrades Includes 9' Ceiling, Engineered Floors, Granite Kitchen Counter, Shower With Glass Door & Modern Bath, S/S Appl, Wifi Garage Door Opener. Walk Out To Terrace From The Dining Area Much More. Excellent Location For Popular Schools. Long Inter Locked Driveway With Garage. Spent $$$ Upgrades.**** EXTRAS **** S/S Appls,White Washer&Dryer. Upgraded Engineered Hardwood Flr&Matching Post,Pickets&Handrail,Upgraded Kitchen&Washrooms,Study Niche/Den In Ground Flr.""Wifi Garage Dr Opener,I/Locked Driveway.Lane Fee $210 Includes Wtr&Ins Etc. (id:25308)
Property Details
| MLS® Number | E4603086 |
| Property Type | Single Family |
| Community Name | Rouge Park |
| Amenities Near By | Marina, Park, Public Transit, Schools |
| Parking Space Total | 2 |
| View Type | View |
Building
| Bathroom Total | 3 |
| Bedrooms Above Ground | 3 |
| Bedrooms Below Ground | 1 |
| Bedrooms Total | 4 |
| Basement Type | Full |
| Construction Style Attachment | Attached |
| Cooling Type | Central Air Conditioning |
| Exterior Finish | Brick |
| Heating Fuel | Natural Gas |
| Heating Type | Forced Air |
| Stories Total | 3 |
| Type | Row / Townhouse |
Parking
| Attached garage |
Land
| Acreage | No |
| Land Amenities | Marina, Park, Public Transit, Schools |
| Size Irregular | 16.05 X 70 Ft |
| Size Total Text | 16.05 X 70 Ft |
Rooms
| Level | Type | Length | Width | Dimensions |
|---|---|---|---|---|
| Main Level | Great Room | 4.72 m | 3.05 m | 4.72 m x 3.05 m |
| Main Level | Dining Room | 4.72 m | 2.44 m | 4.72 m x 2.44 m |
| Main Level | Kitchen | 4.72 m | 2.74 m | 4.72 m x 2.74 m |
| Upper Level | Master Bedroom | 4.57 m | 3.05 m | 4.57 m x 3.05 m |
| Upper Level | Bedroom 2 | 3.07 m | 2.93 m | 3.07 m x 2.93 m |
| Upper Level | Bedroom 3 | 3.05 m | 2.9 m | 3.05 m x 2.9 m |
| Ground Level | Den |
https://www.realtor.ca/PropertyDetails.aspx?PropertyId=21227771
Interested?
Contact us for more information
