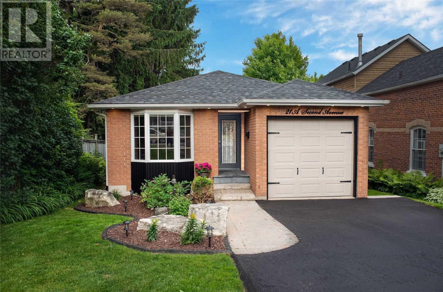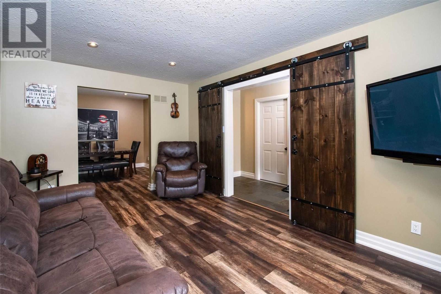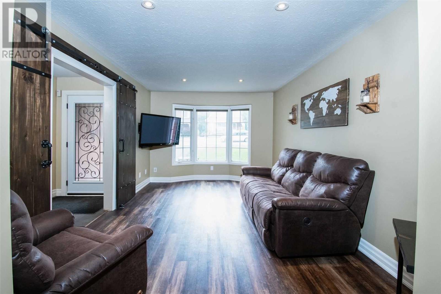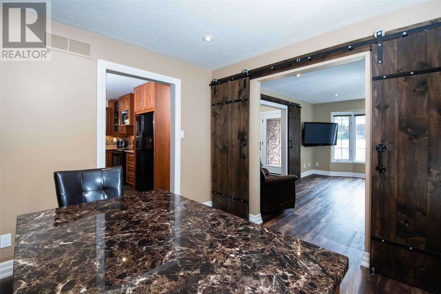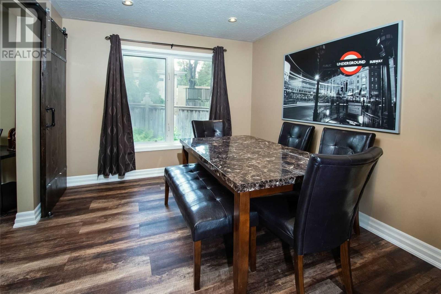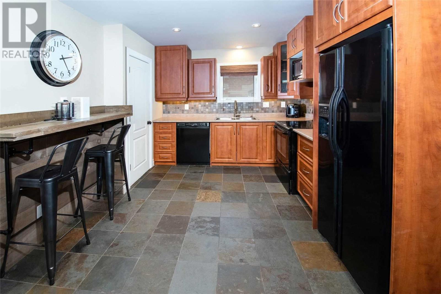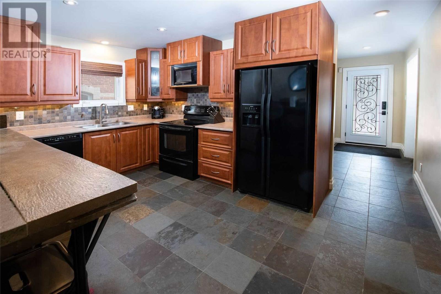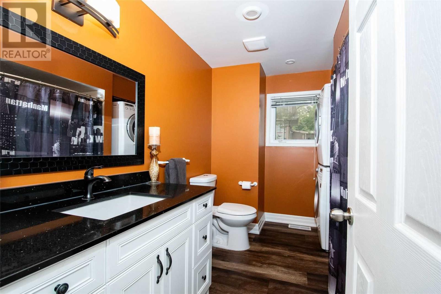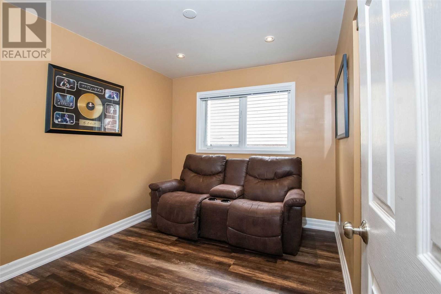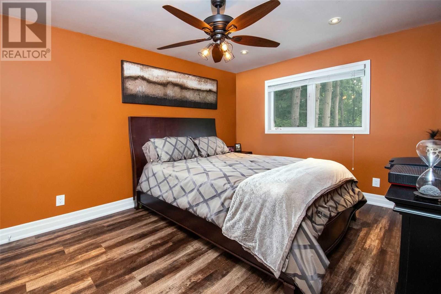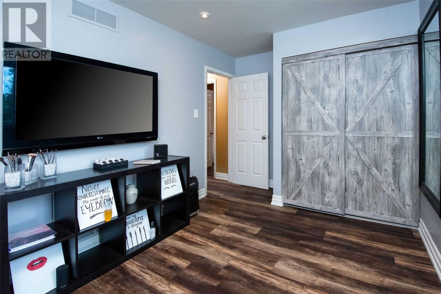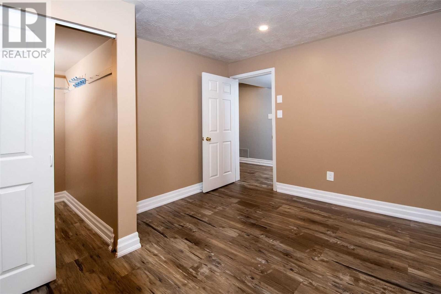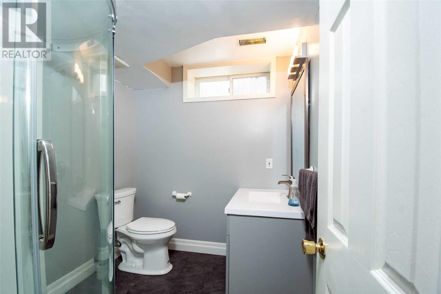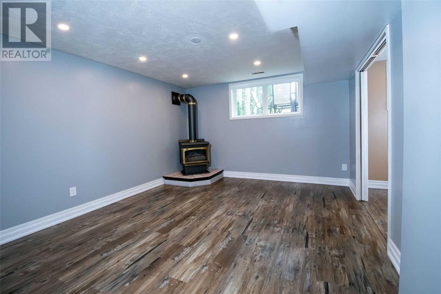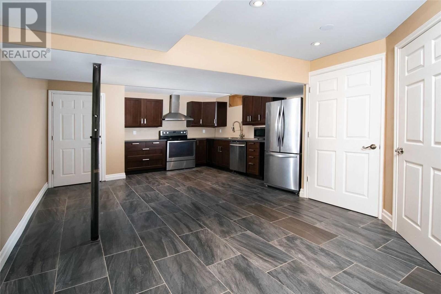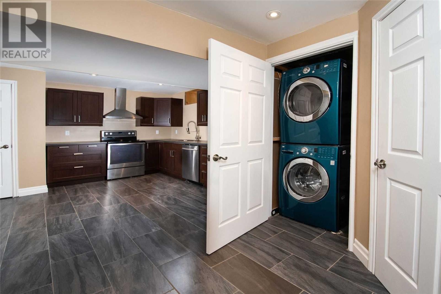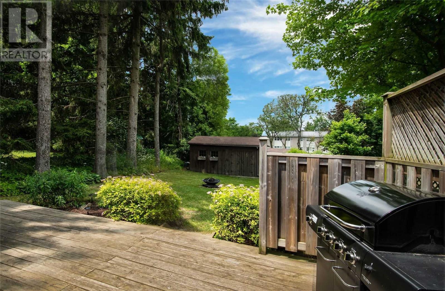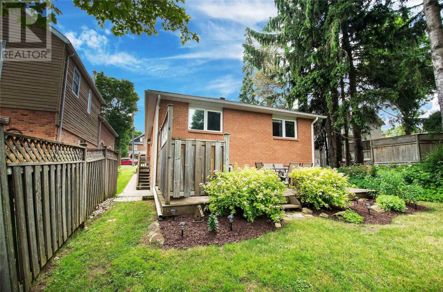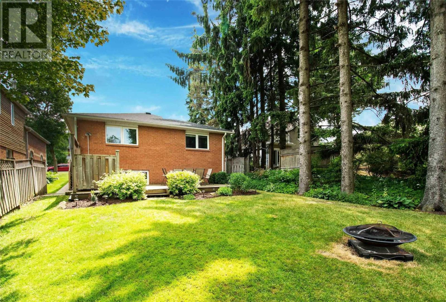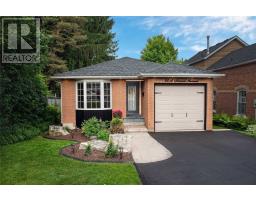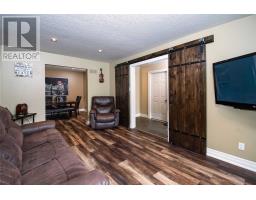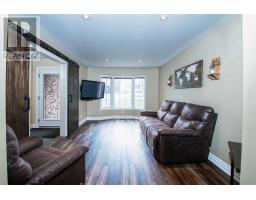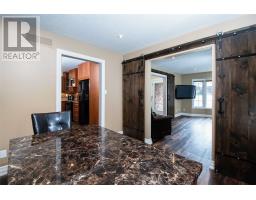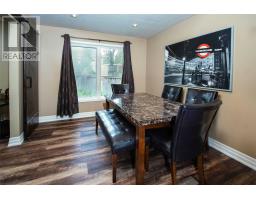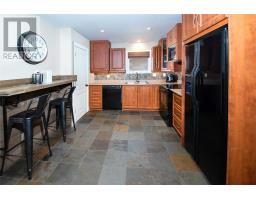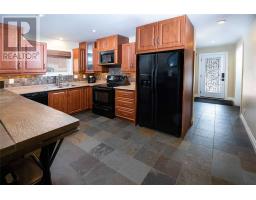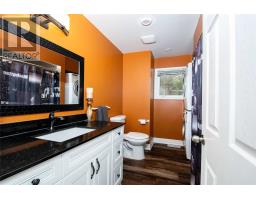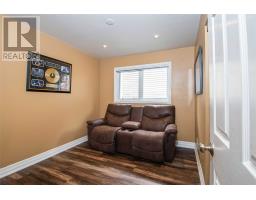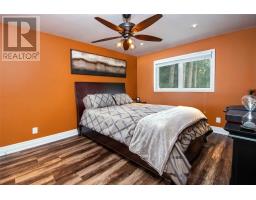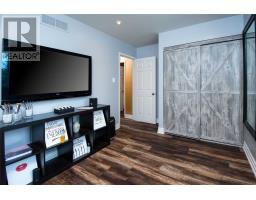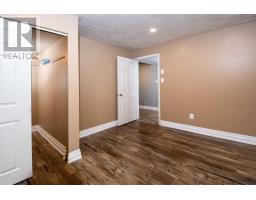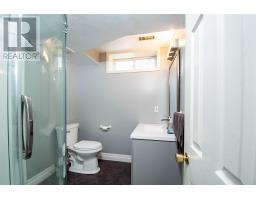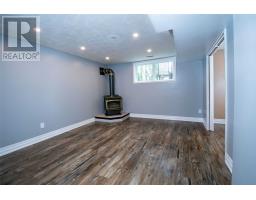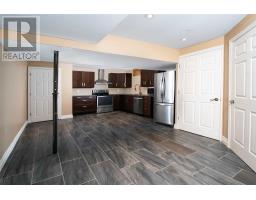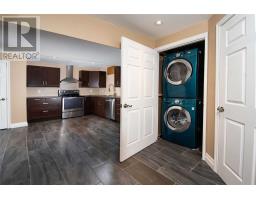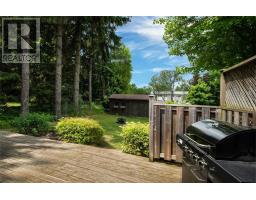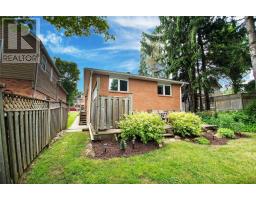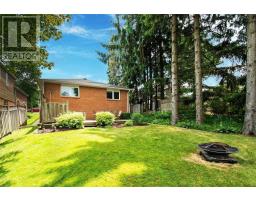5 Bedroom
2 Bathroom
Bungalow
Fireplace
Central Air Conditioning
Forced Air
$674,900
A Beautiful And Charming Bungalow With 3 Bedrooms Up And 2 Down. Within Walking Distance To Downtown Orangeville & Close To All Amenities. The Basement Has A Separate Entrance And Has Great Income Potential Or Space For Extra Family. Many Upgrades Have Been Done In The Last Couple Of Years: The Roof New 2018, Driveway Repaved & New Front Door In 2019, New Floors Upstairs And Downstairs Within The Last 2 Years, Decorative Barn Doors 2017.**** EXTRAS **** The Bathroom Downstairs Was Upgraded In 2017, The Downstairs Kitchen Was Installed In 2014. New Led Potlights, All Plugs, Dimmers & Switches Have Been Updated, Plus More! Incls 2 Sets Of Appliances And There Is A Gas Fireplace Downstairs. (id:25308)
Property Details
|
MLS® Number
|
W4596030 |
|
Property Type
|
Single Family |
|
Community Name
|
Orangeville |
|
Parking Space Total
|
5 |
Building
|
Bathroom Total
|
2 |
|
Bedrooms Above Ground
|
3 |
|
Bedrooms Below Ground
|
2 |
|
Bedrooms Total
|
5 |
|
Architectural Style
|
Bungalow |
|
Basement Development
|
Finished |
|
Basement Features
|
Separate Entrance |
|
Basement Type
|
N/a (finished) |
|
Construction Style Attachment
|
Detached |
|
Cooling Type
|
Central Air Conditioning |
|
Exterior Finish
|
Brick |
|
Fireplace Present
|
Yes |
|
Heating Fuel
|
Natural Gas |
|
Heating Type
|
Forced Air |
|
Stories Total
|
1 |
|
Type
|
House |
Parking
Land
|
Acreage
|
No |
|
Size Irregular
|
40.39 X 157.8 Ft |
|
Size Total Text
|
40.39 X 157.8 Ft |
Rooms
| Level |
Type |
Length |
Width |
Dimensions |
|
Lower Level |
Bedroom 4 |
3.48 m |
3.07 m |
3.48 m x 3.07 m |
|
Lower Level |
Bedroom 5 |
3.56 m |
3.02 m |
3.56 m x 3.02 m |
|
Lower Level |
Recreational, Games Room |
4.37 m |
3.73 m |
4.37 m x 3.73 m |
|
Lower Level |
Kitchen |
6.38 m |
4.04 m |
6.38 m x 4.04 m |
|
Main Level |
Kitchen |
4.26 m |
3.2 m |
4.26 m x 3.2 m |
|
Main Level |
Dining Room |
3.1 m |
2.95 m |
3.1 m x 2.95 m |
|
Main Level |
Living Room |
4.57 m |
3.12 m |
4.57 m x 3.12 m |
|
Main Level |
Master Bedroom |
4.27 m |
3.1 m |
4.27 m x 3.1 m |
|
Main Level |
Bedroom 2 |
3.14 m |
3.02 m |
3.14 m x 3.02 m |
|
Main Level |
Bedroom 3 |
3.49 m |
2.69 m |
3.49 m x 2.69 m |
https://www.realtor.ca/PropertyDetails.aspx?PropertyId=21204245
