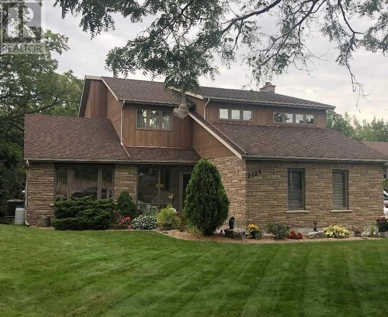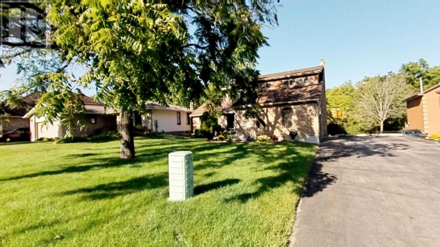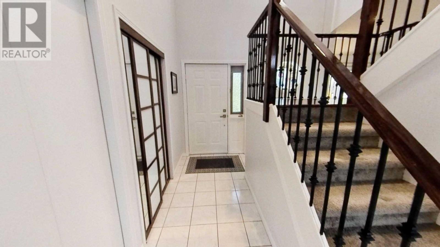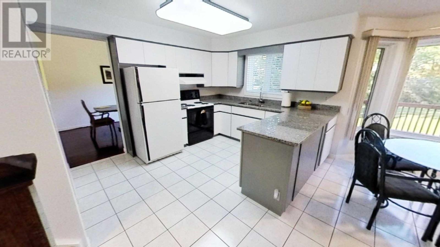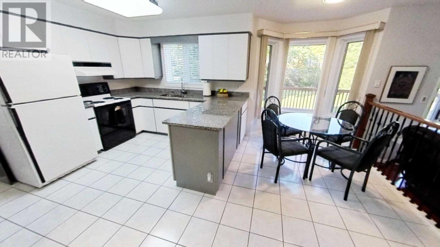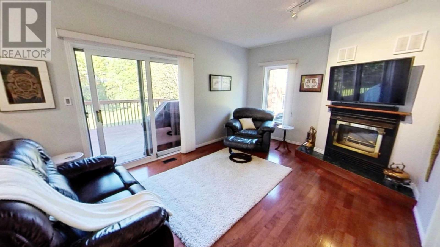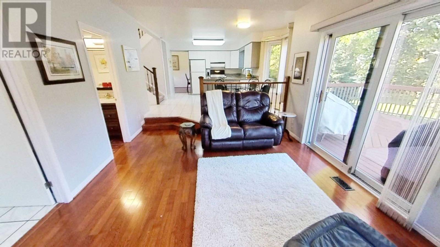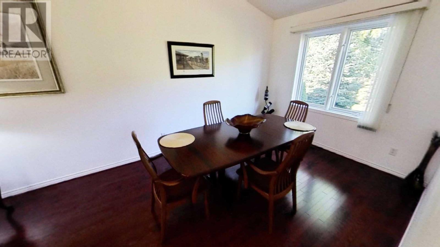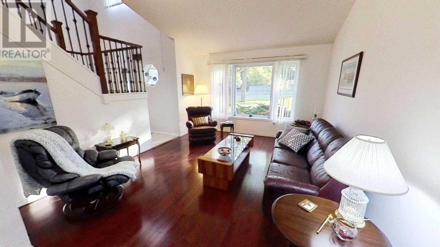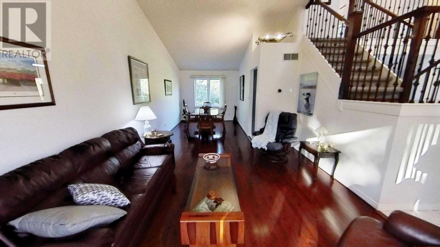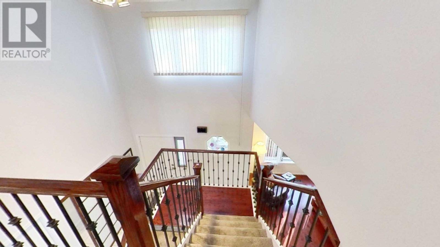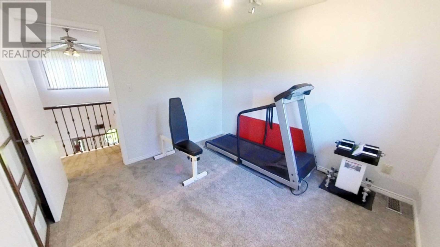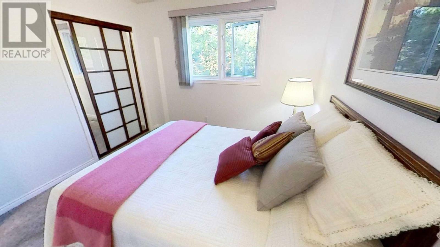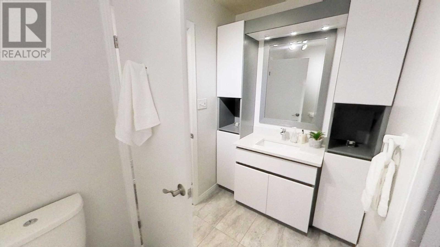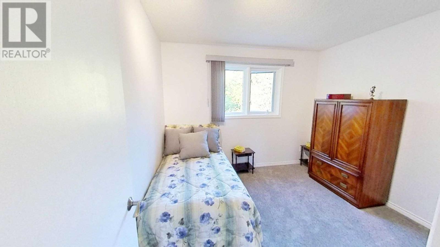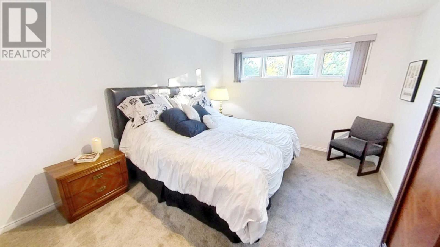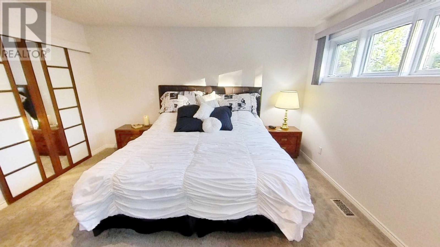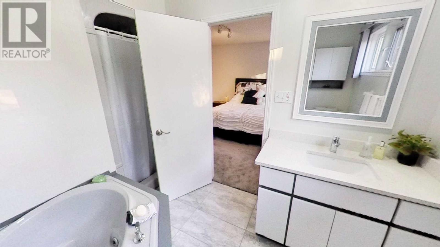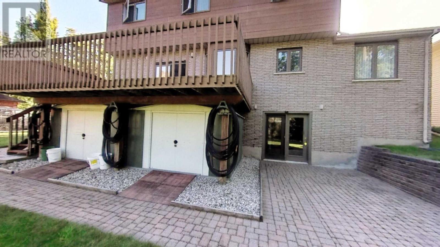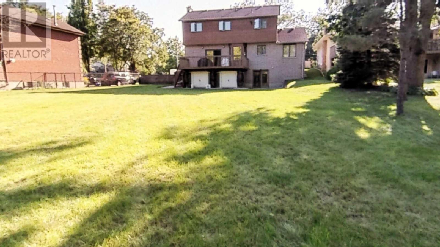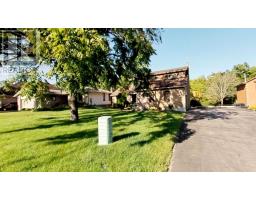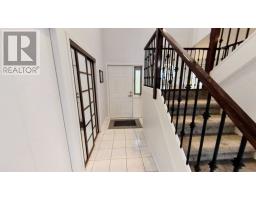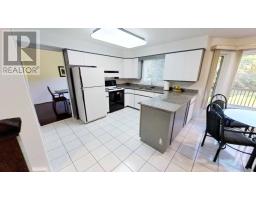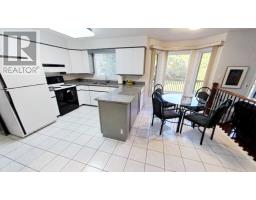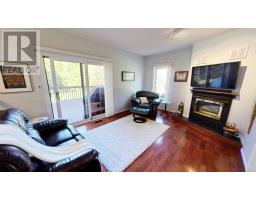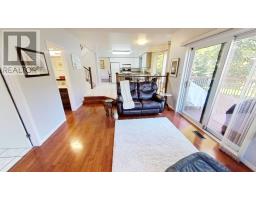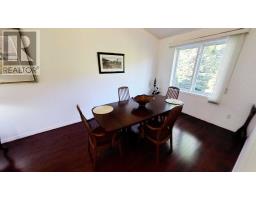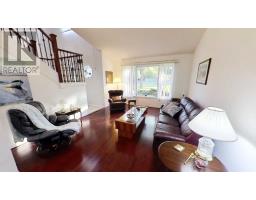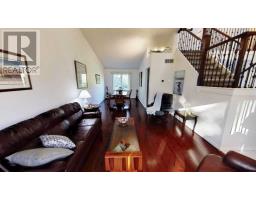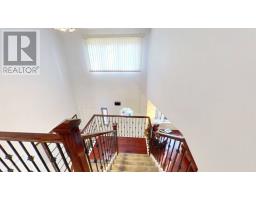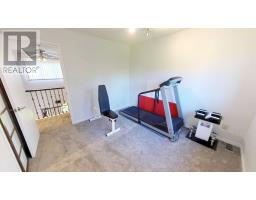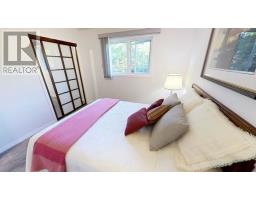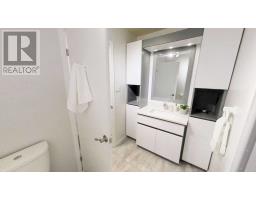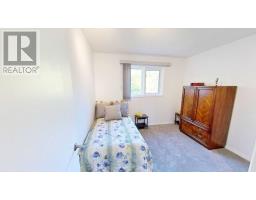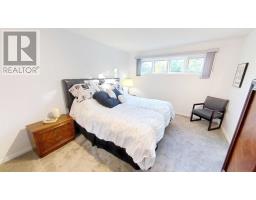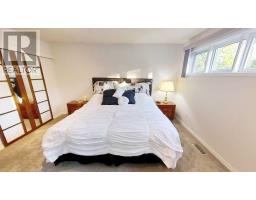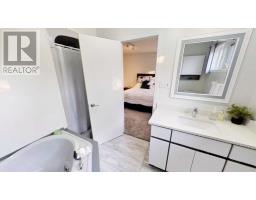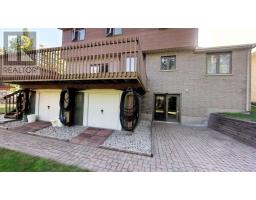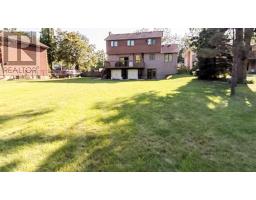4 Bedroom
4 Bathroom
Fireplace
Central Air Conditioning
Forced Air
$799,900
Check Out This Gorgeous Detached Home Located In Cambridge Make Sure You Click On The Virtual Tour To Virtually Walk Through This Home. This Home Features 4 Bedrooms, 4 Wshrms Including 4 Pce Ensuite In The Master Bdrm, Main Flr Kitchen With Breakfast Area, Living&Dining With Hrdwd Flooring, Family Hrdwd Flooring And Wood Fireplace. Walk Out To Deck From Familyrm, Main Flr Laundry &2 Pc Washroom, Finished Bsmnt Walkout To Back Yard 2 Pc Washrm Rec Rm Workshop**** EXTRAS **** Included In Purchase Price: Fridge, Stove, Dishwasher, Washer, Dryer, Garage Door Opener, 2 Garden Sheds, Hot Water Tank, Water Softener, All Window Coverings, All Electronic Light Fixtures & Garage Gas Heater (id:25308)
Property Details
|
MLS® Number
|
X4569892 |
|
Property Type
|
Single Family |
|
Amenities Near By
|
Hospital, Public Transit |
|
Parking Space Total
|
10 |
Building
|
Bathroom Total
|
4 |
|
Bedrooms Above Ground
|
4 |
|
Bedrooms Total
|
4 |
|
Basement Development
|
Finished |
|
Basement Features
|
Walk Out |
|
Basement Type
|
N/a (finished) |
|
Construction Style Attachment
|
Detached |
|
Cooling Type
|
Central Air Conditioning |
|
Exterior Finish
|
Brick |
|
Fireplace Present
|
Yes |
|
Heating Fuel
|
Natural Gas |
|
Heating Type
|
Forced Air |
|
Stories Total
|
2 |
|
Type
|
House |
Parking
Land
|
Acreage
|
No |
|
Land Amenities
|
Hospital, Public Transit |
|
Size Irregular
|
71.59 X 168.71 Ft |
|
Size Total Text
|
71.59 X 168.71 Ft |
|
Surface Water
|
River/stream |
Rooms
| Level |
Type |
Length |
Width |
Dimensions |
|
Second Level |
Master Bedroom |
4.07 m |
3.29 m |
4.07 m x 3.29 m |
|
Second Level |
Bedroom 2 |
3.04 m |
2.93 m |
3.04 m x 2.93 m |
|
Second Level |
Bedroom 3 |
3.27 m |
3.07 m |
3.27 m x 3.07 m |
|
Second Level |
Bedroom 4 |
3.22 m |
3.04 m |
3.22 m x 3.04 m |
|
Basement |
Recreational, Games Room |
8.06 m |
3.55 m |
8.06 m x 3.55 m |
|
Basement |
Workshop |
|
|
|
|
Main Level |
Living Room |
4.4 m |
3.8 m |
4.4 m x 3.8 m |
|
Main Level |
Dining Room |
3.85 m |
2.76 m |
3.85 m x 2.76 m |
|
Main Level |
Kitchen |
5.18 m |
3.67 m |
5.18 m x 3.67 m |
|
Main Level |
Family Room |
5.15 m |
3.67 m |
5.15 m x 3.67 m |
https://www.realtor.ca/PropertyDetails.aspx?PropertyId=21113068
