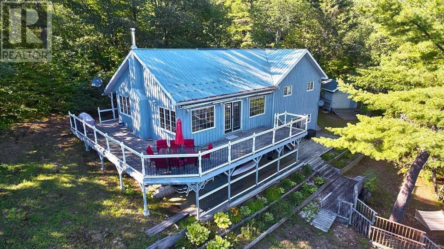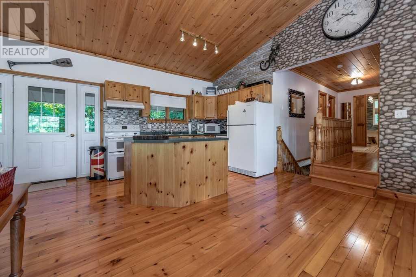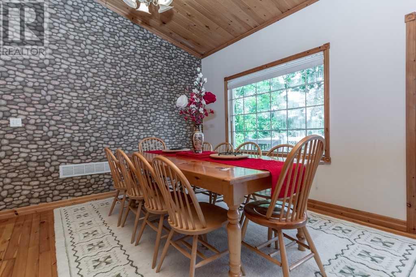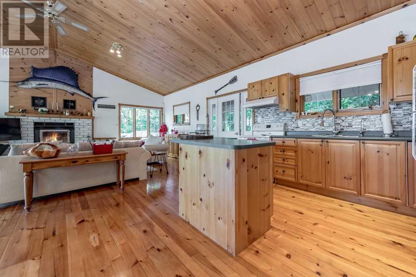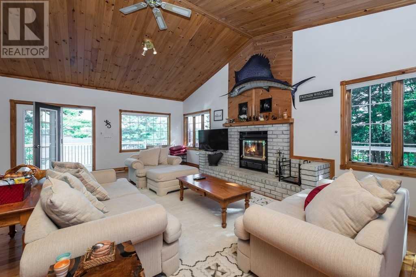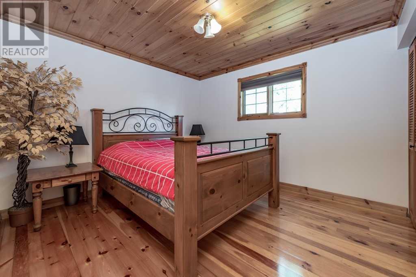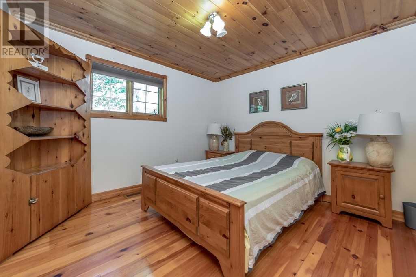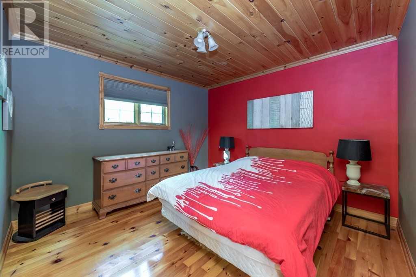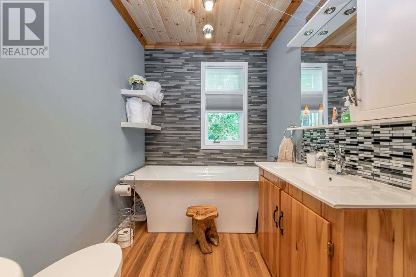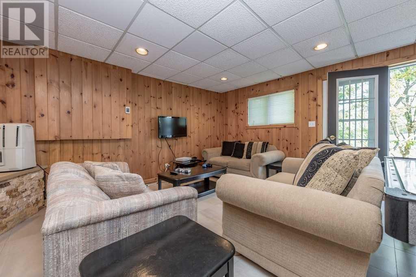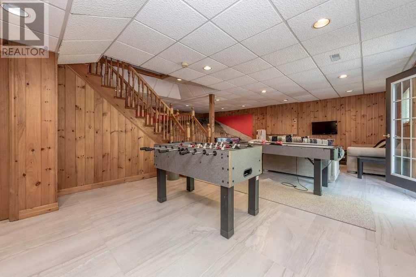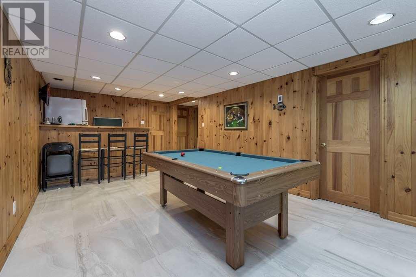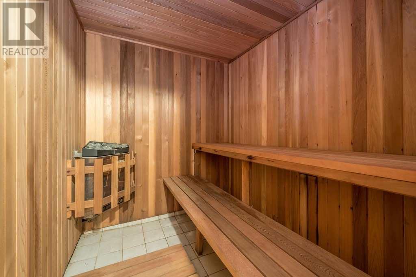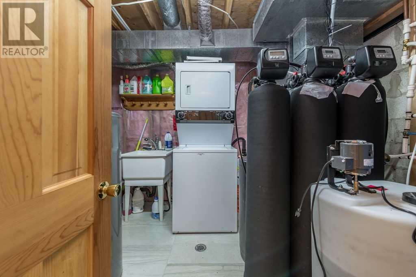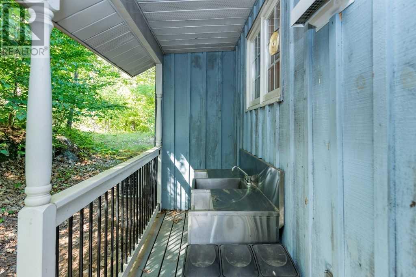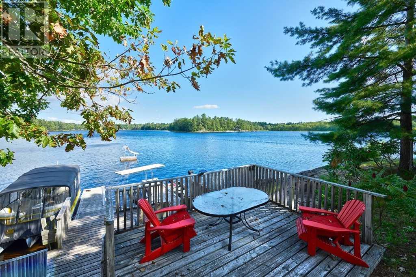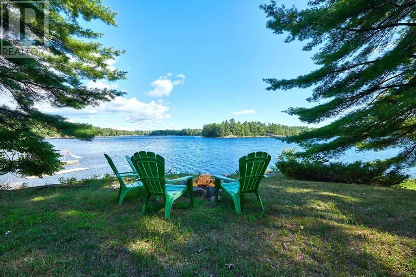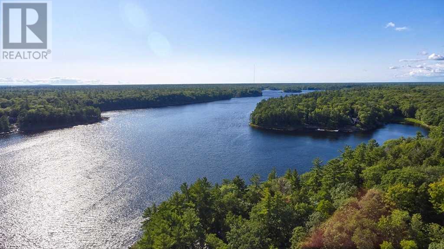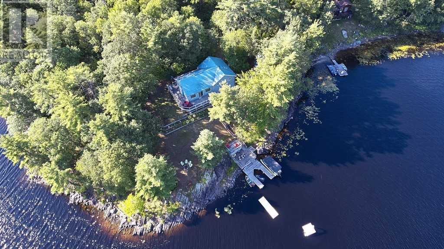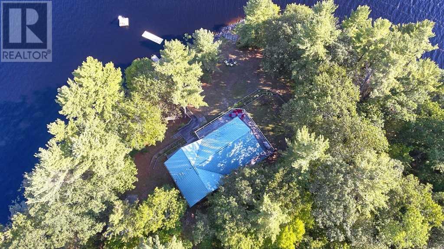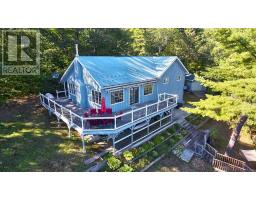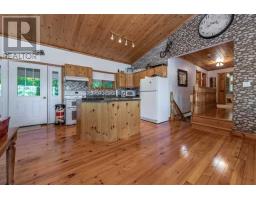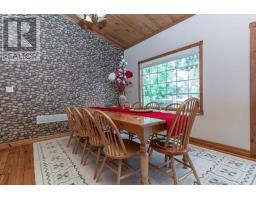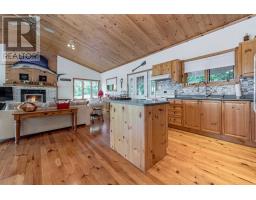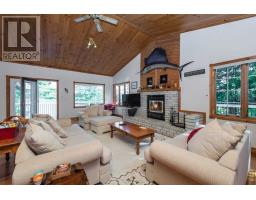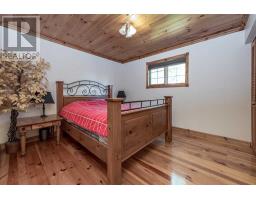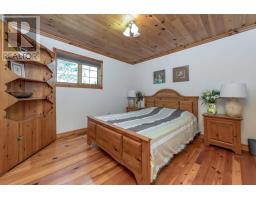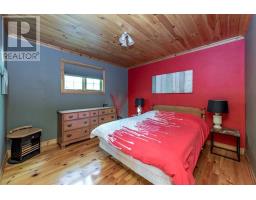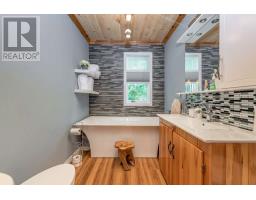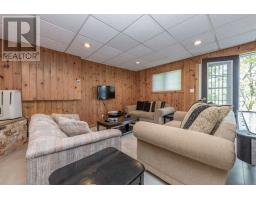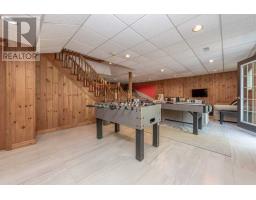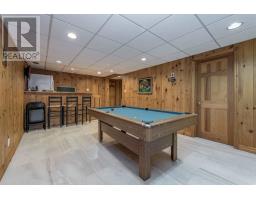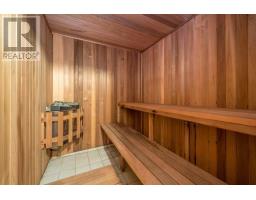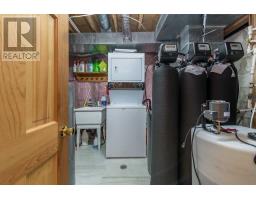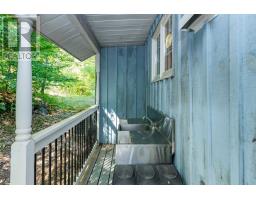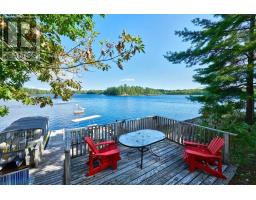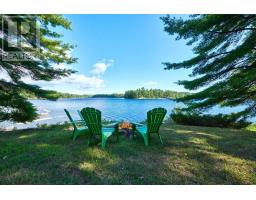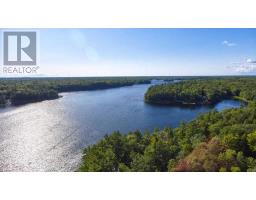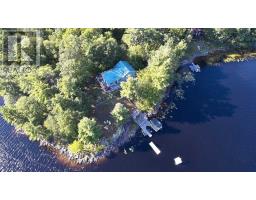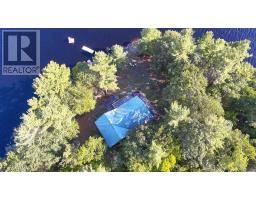4 Bedroom
2 Bathroom
Bungalow
Fireplace
Central Air Conditioning
Forced Air
Waterfront
$579,900
Beautiful Water Access 2,500Sqft Winterized Cottage. Seconds To Snowmobile & Atv Trails. Open Concept Great Room Is Perfect For Lg Family Gatherings With Incredible Views Of The Lake. Walk-Out Bsmnt Has Heated Ceramic Tiled Floors, Wet Bar, Sauna & Exposed Muskoka Rock Wall. $20K Water System With Heated H20 Line, New H20 Heater, Uv Sys, H20 Purification & H20 Soft. Heated By Electric Forced Air & Wood F/P + Central Air. Large U Shaped Dock. Amenities; Pool**** EXTRAS **** Table, Air Hockey, Darts Or Just Chill While Watching A Movie. Possible Rd Access In Future, Currently Short Boat Ride From Public Launch. 2 Cord Of Seasoned Firewood Ready To Go. Just Turn The Key And Live Your Cottage Life. (id:25308)
Property Details
|
MLS® Number
|
X4551401 |
|
Property Type
|
Single Family |
|
Features
|
Wooded Area |
|
Water Front Type
|
Waterfront |
Building
|
Bathroom Total
|
2 |
|
Bedrooms Above Ground
|
4 |
|
Bedrooms Total
|
4 |
|
Architectural Style
|
Bungalow |
|
Basement Development
|
Finished |
|
Basement Type
|
Full (finished) |
|
Construction Style Attachment
|
Detached |
|
Cooling Type
|
Central Air Conditioning |
|
Exterior Finish
|
Wood |
|
Fireplace Present
|
Yes |
|
Heating Fuel
|
Electric |
|
Heating Type
|
Forced Air |
|
Stories Total
|
1 |
|
Type
|
House |
Land
|
Acreage
|
No |
|
Size Irregular
|
241.99 X 348.5 Ft |
|
Size Total Text
|
241.99 X 348.5 Ft |
|
Surface Water
|
Lake/pond |
Rooms
| Level |
Type |
Length |
Width |
Dimensions |
|
Lower Level |
Recreational, Games Room |
13.67 m |
8.31 m |
13.67 m x 8.31 m |
|
Lower Level |
Bathroom |
|
|
|
|
Lower Level |
Utility Room |
4.32 m |
2.62 m |
4.32 m x 2.62 m |
|
Lower Level |
Other |
2.21 m |
1.32 m |
2.21 m x 1.32 m |
|
Main Level |
Kitchen |
3.68 m |
3.25 m |
3.68 m x 3.25 m |
|
Main Level |
Dining Room |
4.37 m |
3.33 m |
4.37 m x 3.33 m |
|
Main Level |
Living Room |
7.62 m |
5.03 m |
7.62 m x 5.03 m |
|
Main Level |
Master Bedroom |
3.81 m |
3.38 m |
3.81 m x 3.38 m |
|
Main Level |
Bedroom |
3.78 m |
3.4 m |
3.78 m x 3.4 m |
|
Main Level |
Bedroom |
3.78 m |
3.33 m |
3.78 m x 3.33 m |
|
Main Level |
Bedroom |
3.78 m |
3.33 m |
3.78 m x 3.33 m |
|
Main Level |
Bathroom |
|
|
|
Utilities
https://www.realtor.ca/PropertyDetails.aspx?PropertyId=21046967
