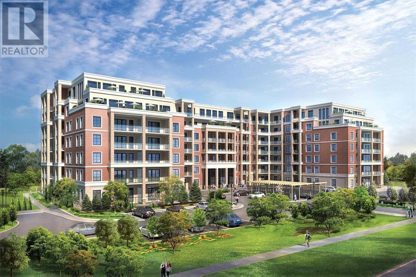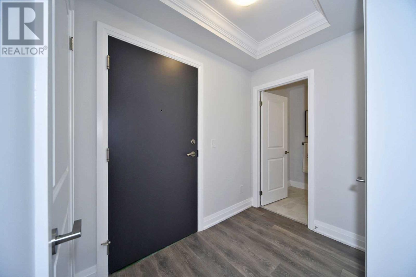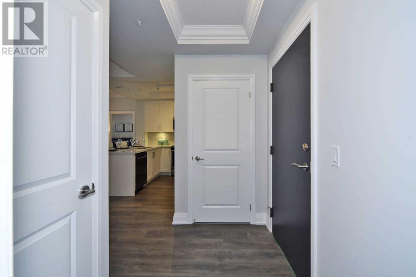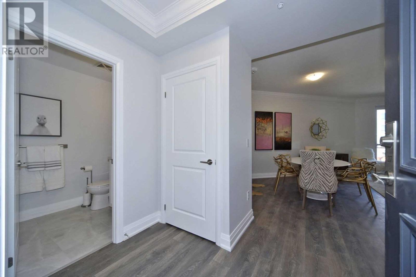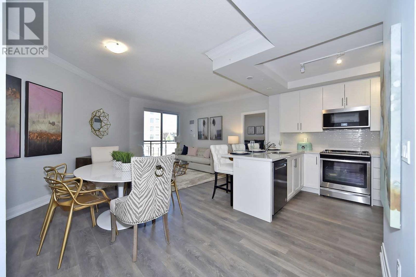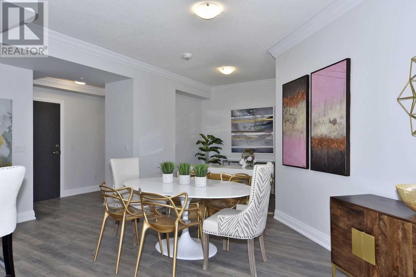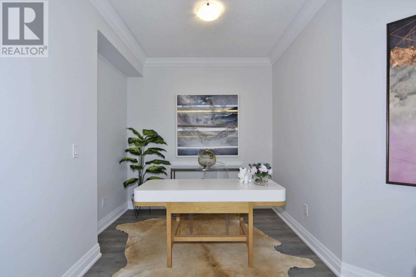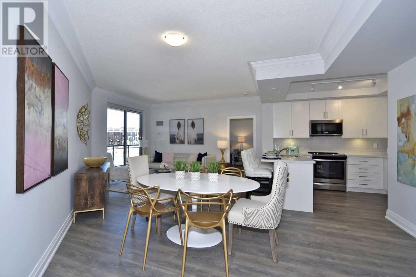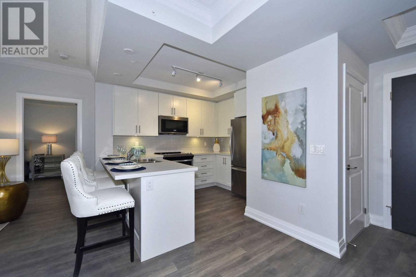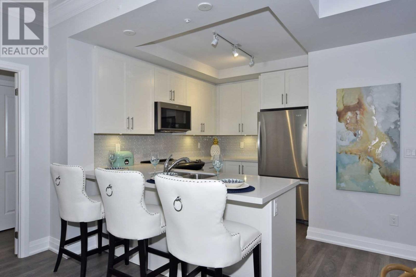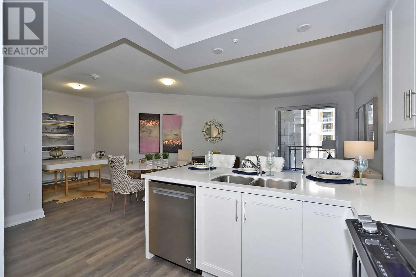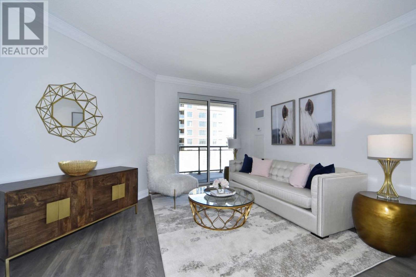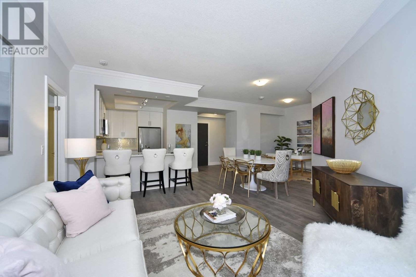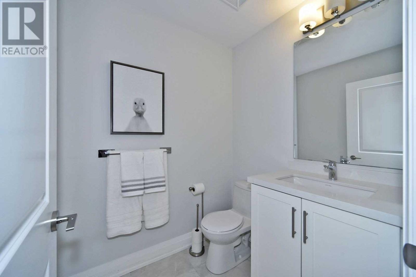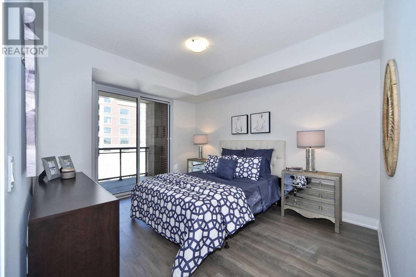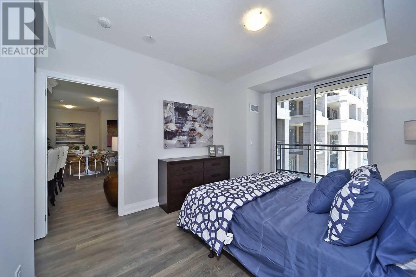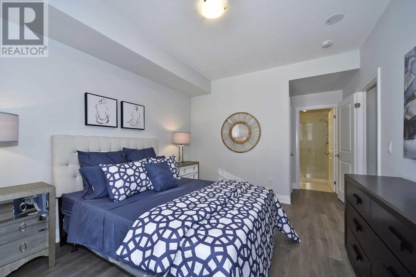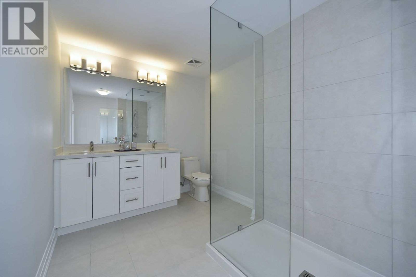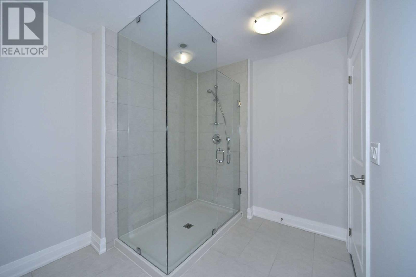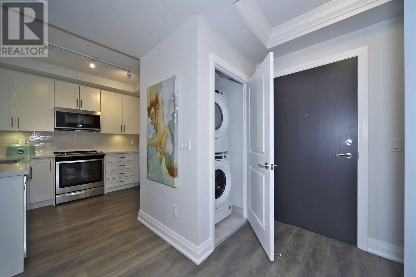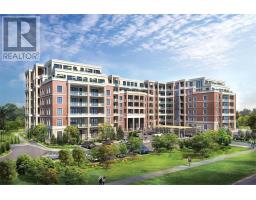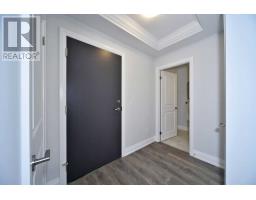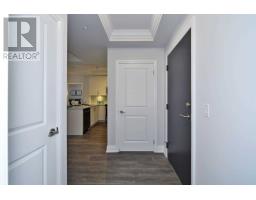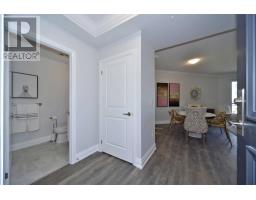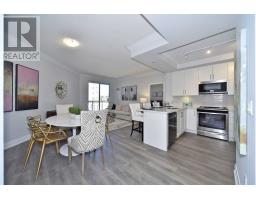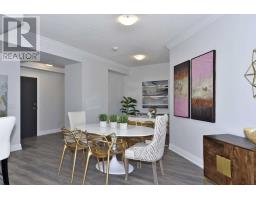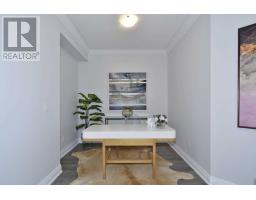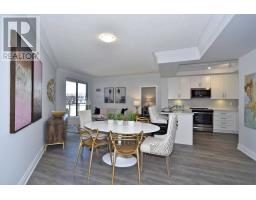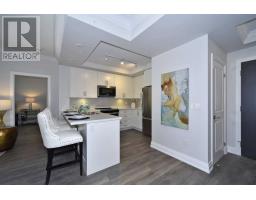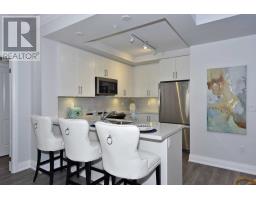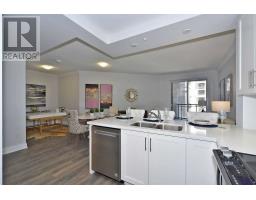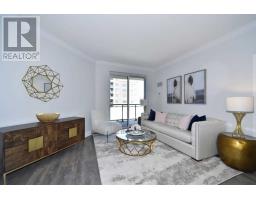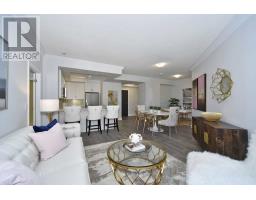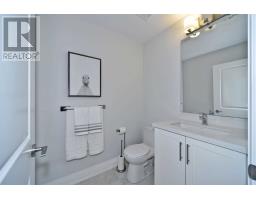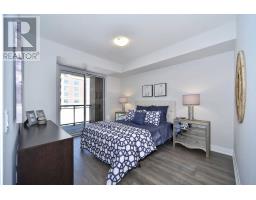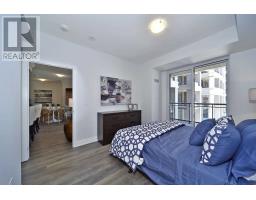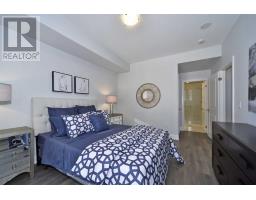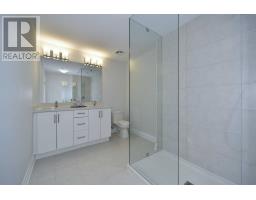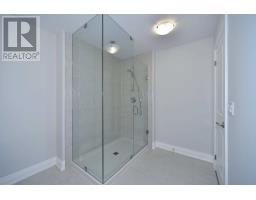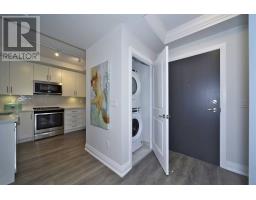#217 -25 Baker Hill Blvd Whitchurch-Stouffville, Ontario L4A 1P8
2 Bedroom
2 Bathroom
Central Air Conditioning
$612,900Maintenance,
$507 Monthly
Maintenance,
$507 MonthlyNew Condo Sale Under Construction, From Royal Pine Homes Most Desirable Building In Stouffville!! 878 Sq Ft 1 + Den Upgraded Appliances Package, Upgraded Cabinets, Granite Countertop Edge/Backsplash* Upgraded Tiles In Bathrooms/Laundry*Laminate Flooring In Kitchen/Foyer* 2 Parking Spots 1 Locker Included* Upgraded Height Vanities In All Bathrooms* Apts During Sales Office Hours Sat/Sun 12-5 Mon 1-5* Listing Agent Present For All Showings*24Hr Notice.**** EXTRAS **** Stainless Steel Fridge, Stove, Dishwasher, Microwave With Hood Fan, Stackable Front Load Washer And Dryer. (id:25308)
Property Details
| MLS® Number | N4509235 |
| Property Type | Single Family |
| Community Name | Stouffville |
| Amenities Near By | Hospital |
| Features | Conservation/green Belt, Balcony |
| Parking Space Total | 2 |
Building
| Bathroom Total | 2 |
| Bedrooms Above Ground | 1 |
| Bedrooms Below Ground | 1 |
| Bedrooms Total | 2 |
| Amenities | Storage - Locker, Security/concierge, Party Room, Exercise Centre |
| Cooling Type | Central Air Conditioning |
| Exterior Finish | Brick, Stone |
| Type | Apartment |
Parking
| Underground | |
| Visitor parking |
Land
| Acreage | No |
| Land Amenities | Hospital |
Rooms
| Level | Type | Length | Width | Dimensions |
|---|---|---|---|---|
| Flat | Den | 2.83 m | 2.4 m | 2.83 m x 2.4 m |
| Flat | Dining Room | 4.64 m | 4.72 m | 4.64 m x 4.72 m |
| Flat | Living Room | 4.64 m | 4.72 m | 4.64 m x 4.72 m |
| Flat | Kitchen | 2.28 m | 3.04 m | 2.28 m x 3.04 m |
| Flat | Master Bedroom | 3.35 m | 3.73 m | 3.35 m x 3.73 m |
https://www.realtor.ca/PropertyDetails.aspx?PropertyId=20894321
Interested?
Contact us for more information
