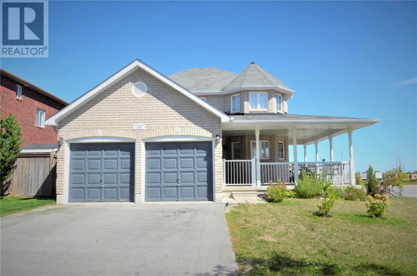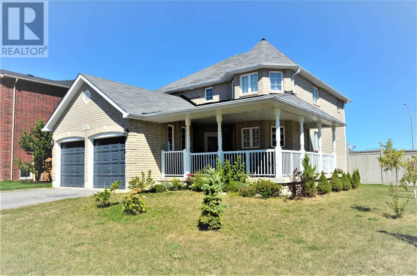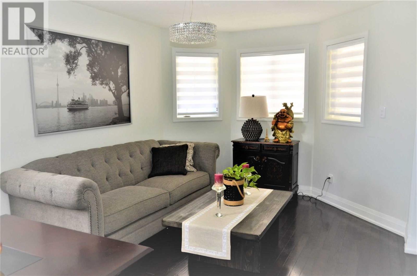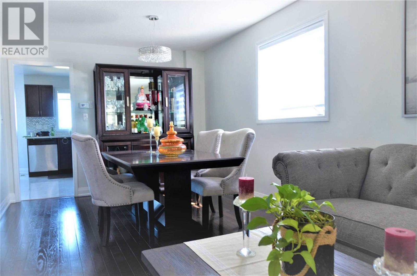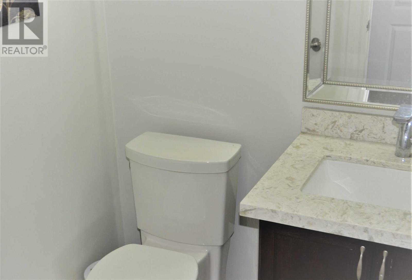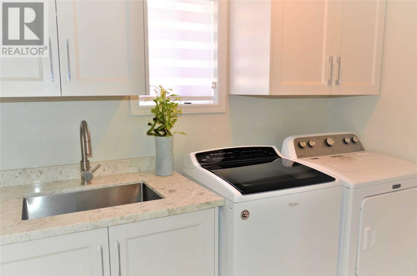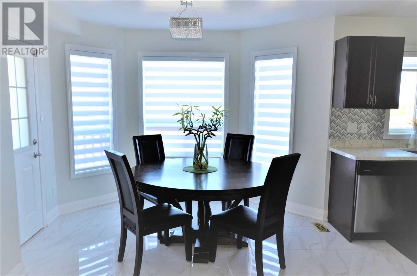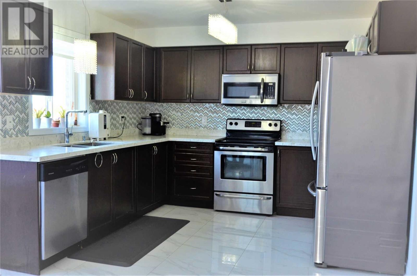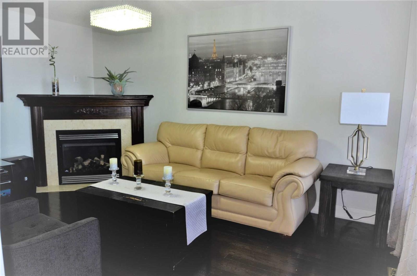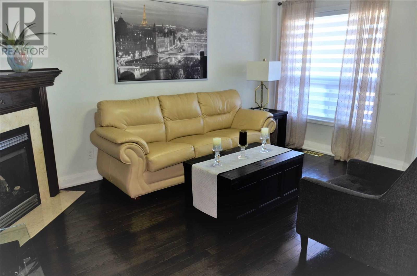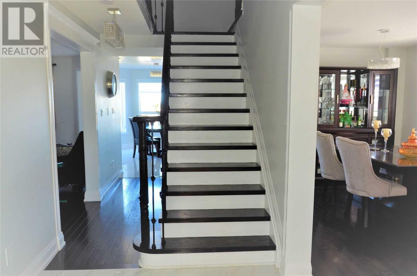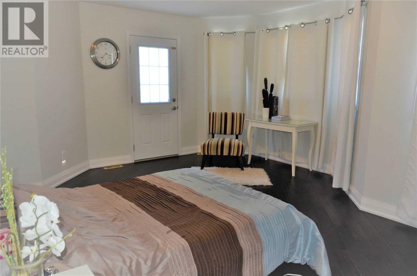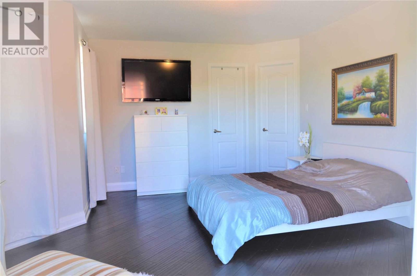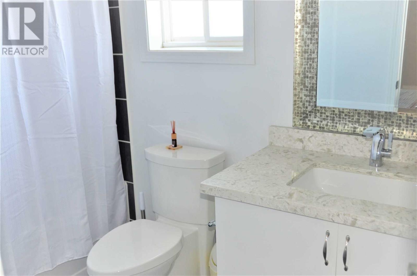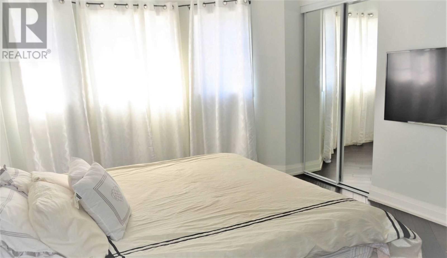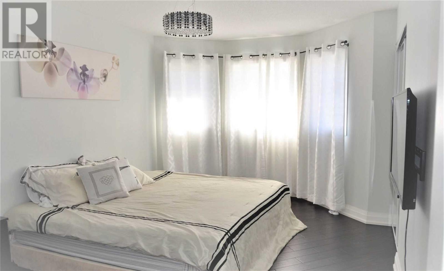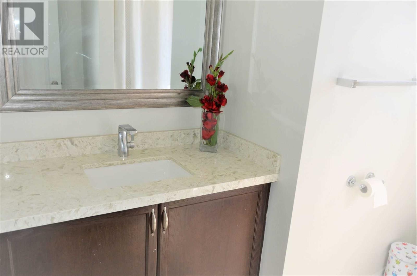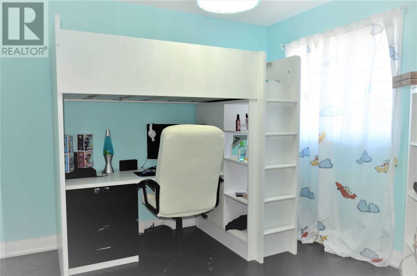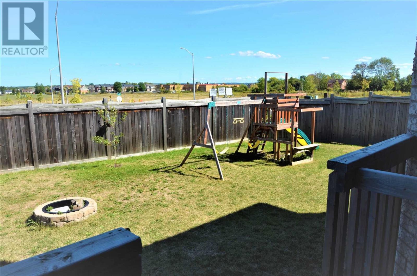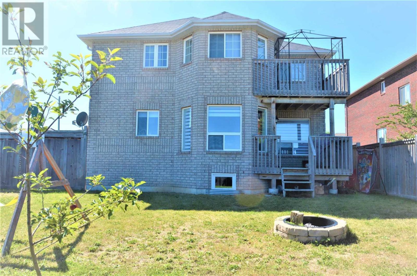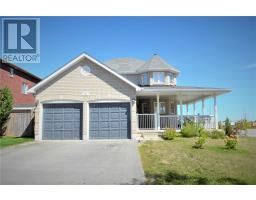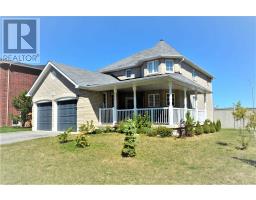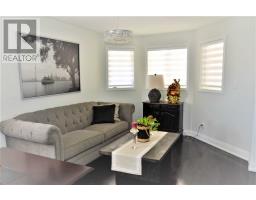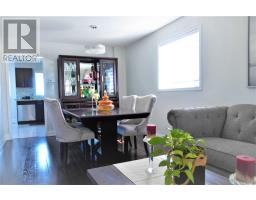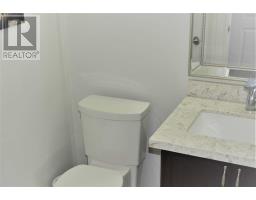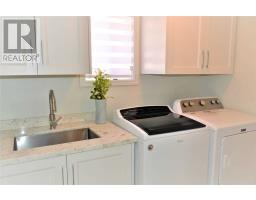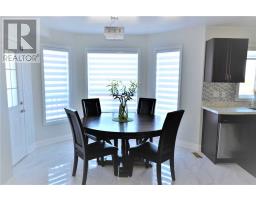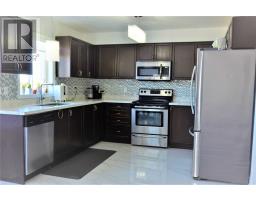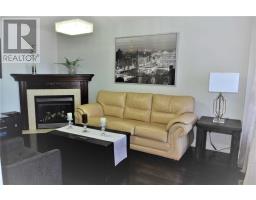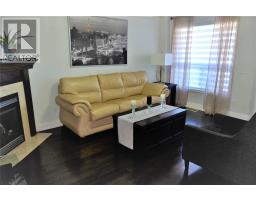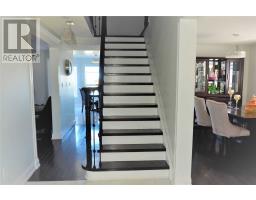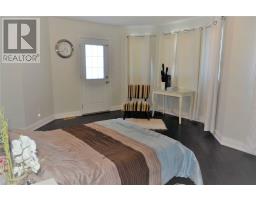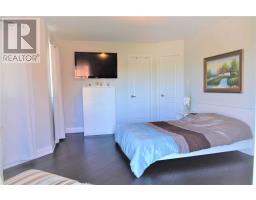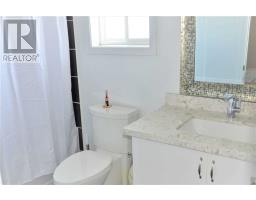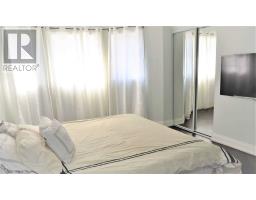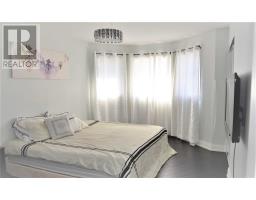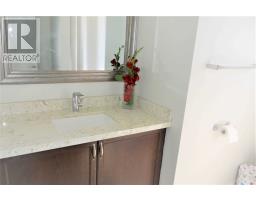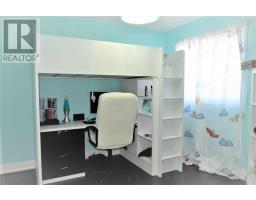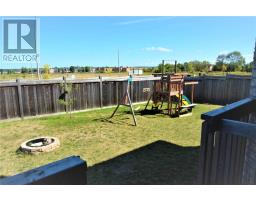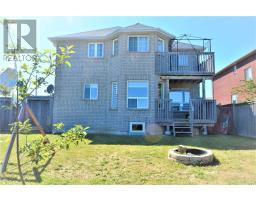4 Bedroom
3 Bathroom
Fireplace
Central Air Conditioning
Forced Air
$689,000
Welcome Home! This Inviting Home Located On A Large Corner Lot With Great Curb Appeal Has Been Renovated Throughout. When You Walk Through This Home The Gleaming Hardwood Floors, Gorgeous 24 X 24 Porcelain Tiles And Gourmet Chef's Kitchen Are Just A Few Of The Breathtaking Updates. With 4 Bdrms To Welcome The Ever Growing Family, A Master Retreat With A 4Pc En-Suite And And W/O To A Balcony That Overlooks The Backyard; What More Could You Ask For?!**** EXTRAS **** Great Price & Value! Don't Miss Out On This Great Opportunity; Enjoy Your New Home For The Fall & The Warmth Of The Fireplace. Elfs, New S/S Appls, Washer/Dryer, Wrought Iron Pickets, Window Blinds, New Windows, And Water Softener. (id:25308)
Property Details
|
MLS® Number
|
N4567682 |
|
Property Type
|
Single Family |
|
Community Name
|
Alcona |
|
Amenities Near By
|
Park, Schools |
|
Features
|
Conservation/green Belt |
|
Parking Space Total
|
4 |
|
View Type
|
View |
Building
|
Bathroom Total
|
3 |
|
Bedrooms Above Ground
|
4 |
|
Bedrooms Total
|
4 |
|
Basement Development
|
Unfinished |
|
Basement Type
|
N/a (unfinished) |
|
Construction Style Attachment
|
Detached |
|
Cooling Type
|
Central Air Conditioning |
|
Exterior Finish
|
Brick |
|
Fireplace Present
|
Yes |
|
Heating Fuel
|
Natural Gas |
|
Heating Type
|
Forced Air |
|
Stories Total
|
2 |
|
Type
|
House |
Parking
Land
|
Acreage
|
No |
|
Land Amenities
|
Park, Schools |
|
Size Irregular
|
56.17 X 116 Ft ; *premium Corner Lot Close To The Beach* |
|
Size Total Text
|
56.17 X 116 Ft ; *premium Corner Lot Close To The Beach* |
Rooms
| Level |
Type |
Length |
Width |
Dimensions |
|
Second Level |
Master Bedroom |
5.02 m |
4.31 m |
5.02 m x 4.31 m |
|
Second Level |
Bedroom 2 |
5.31 m |
2.41 m |
5.31 m x 2.41 m |
|
Second Level |
Bedroom 3 |
3.21 m |
3.02 m |
3.21 m x 3.02 m |
|
Second Level |
Bedroom 4 |
3.65 m |
3.21 m |
3.65 m x 3.21 m |
|
Main Level |
Living Room |
7.02 m |
3.21 m |
7.02 m x 3.21 m |
|
Main Level |
Dining Room |
7.02 m |
3.21 m |
7.02 m x 3.21 m |
|
Main Level |
Kitchen |
6.61 m |
2.41 m |
6.61 m x 2.41 m |
|
Main Level |
Eating Area |
3.35 m |
2.41 m |
3.35 m x 2.41 m |
|
Main Level |
Family Room |
4.81 m |
3.41 m |
4.81 m x 3.41 m |
https://www.realtor.ca/PropertyDetails.aspx?PropertyId=21107176
