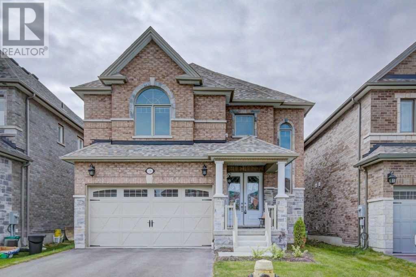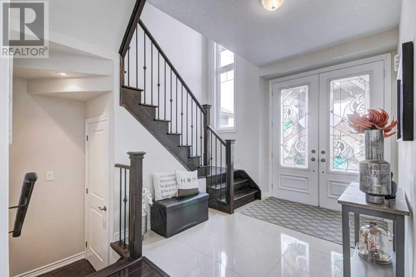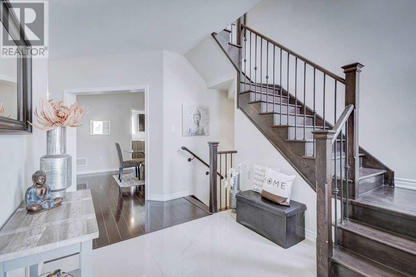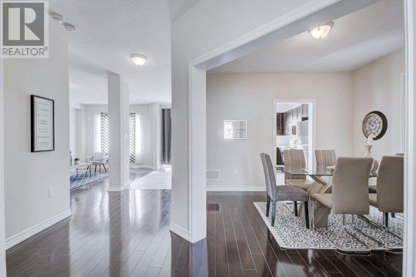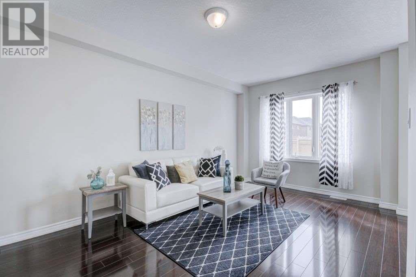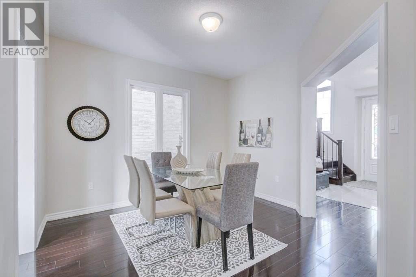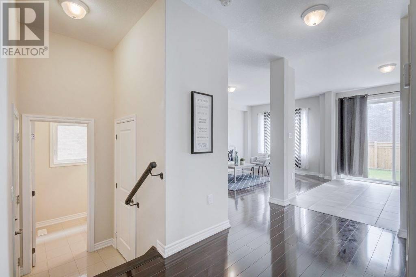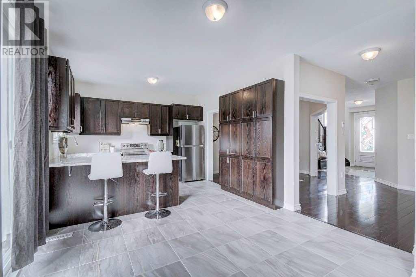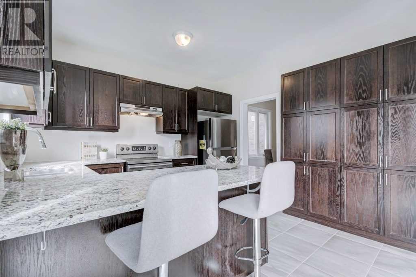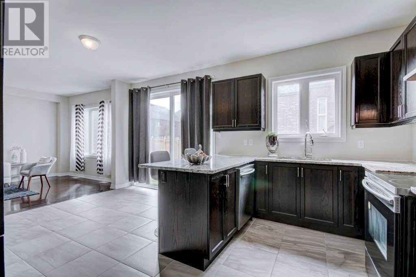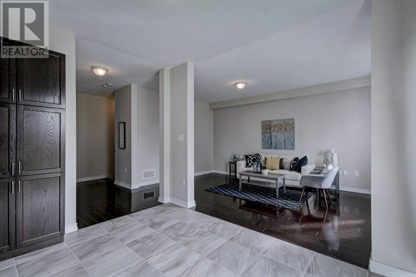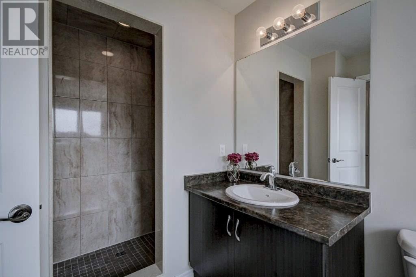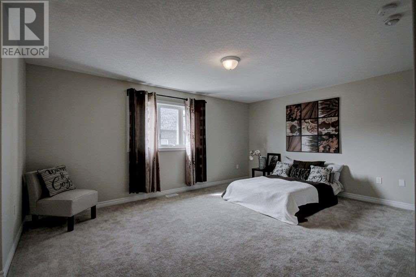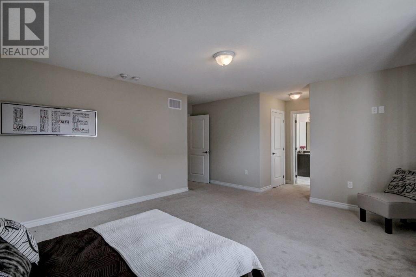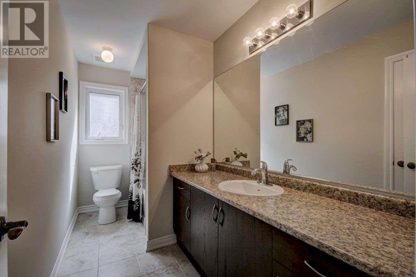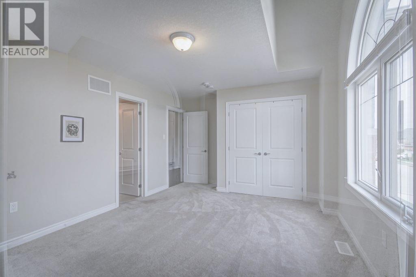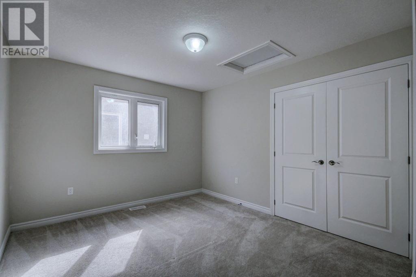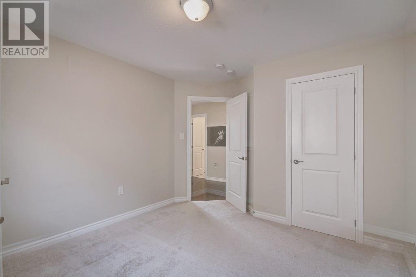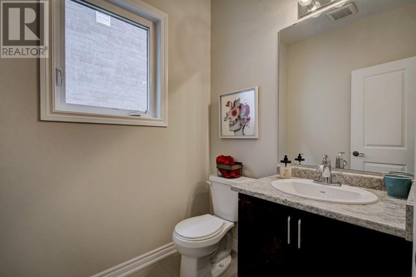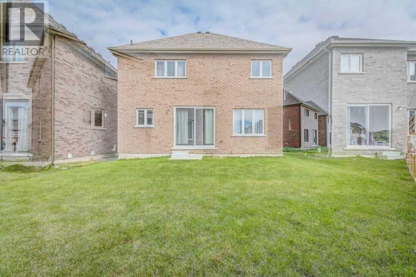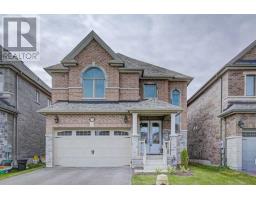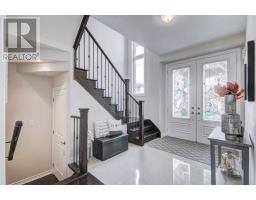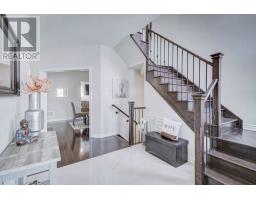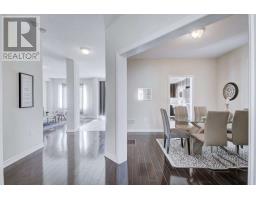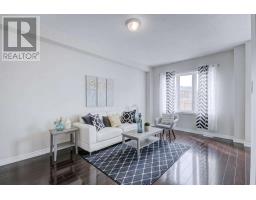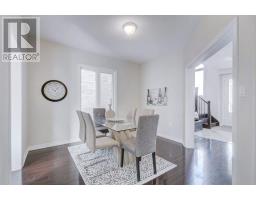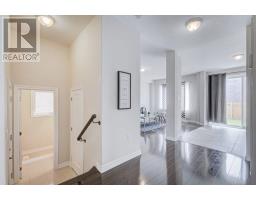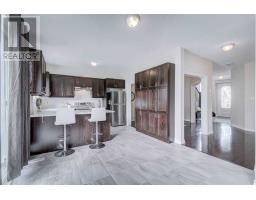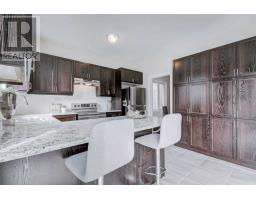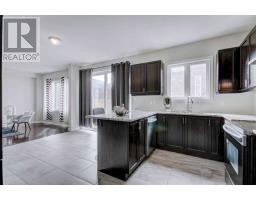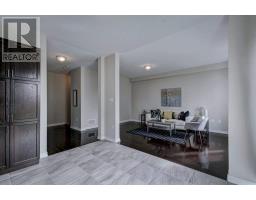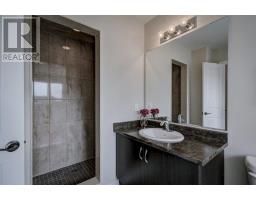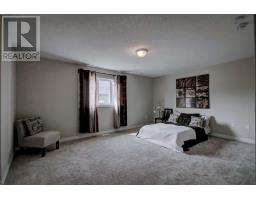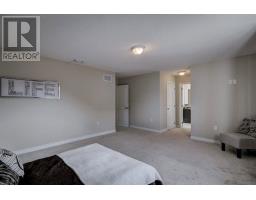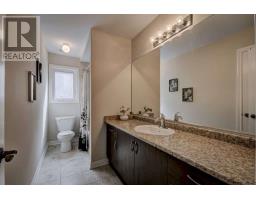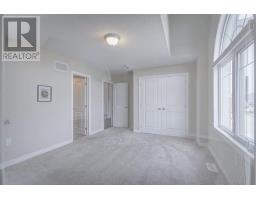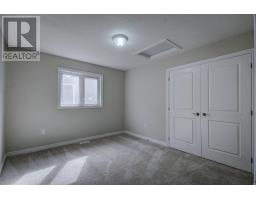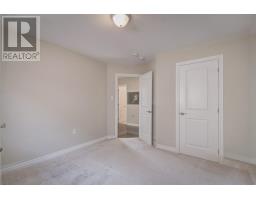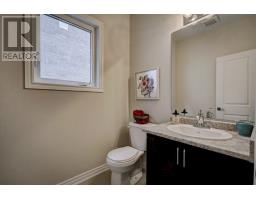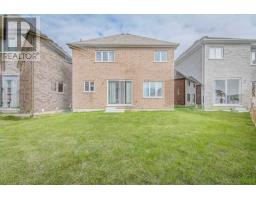216 8th Ave New Tecumseth, Ontario L9R 0H7
4 Bedroom
3 Bathroom
Central Air Conditioning
Forced Air
$749,900
Beautiful Newly Built 4 Bedroom, 3 Washroom And 2 Car Garage Quality Home Located On A Quiet Street In The Heart Of Allison. Upgraded With Stone/Brick Front, Living & Dining Areas W/Laminate Floors. Gorgeous Oak Staircase W/Iron Spindles. Over-Sized Patio Door W/Transom Window. Master Suite Featuring Walk-In Closet & 4 Pc Ensuite. Modern Kitchen With Granite Counters. Upper Level Has Laundry Room. Close To School, Honda Plant, Shopping And Amenities.**** EXTRAS **** Bright And Spacious Open Concept Layout With Generous Size Rooms. Second Floor Laundry. S/S Fridge, Stove, Dishwasher, Washer, Dryer, Electrical Light Fixtures. (id:25308)
Property Details
| MLS® Number | N4597345 |
| Property Type | Single Family |
| Neigbourhood | Alliston |
| Community Name | Alliston |
| Amenities Near By | Park, Schools |
| Parking Space Total | 6 |
Building
| Bathroom Total | 3 |
| Bedrooms Above Ground | 4 |
| Bedrooms Total | 4 |
| Basement Development | Unfinished |
| Basement Type | N/a (unfinished) |
| Construction Style Attachment | Detached |
| Cooling Type | Central Air Conditioning |
| Exterior Finish | Brick, Stone |
| Heating Fuel | Natural Gas |
| Heating Type | Forced Air |
| Stories Total | 2 |
| Type | House |
Parking
| Attached garage |
Land
| Acreage | No |
| Land Amenities | Park, Schools |
| Size Irregular | 40 X 109 Ft |
| Size Total Text | 40 X 109 Ft |
Rooms
| Level | Type | Length | Width | Dimensions |
|---|---|---|---|---|
| Second Level | Master Bedroom | 5.3 m | 4.75 m | 5.3 m x 4.75 m |
| Second Level | Bedroom 2 | 4.8 m | 3.9 m | 4.8 m x 3.9 m |
| Second Level | Bedroom 3 | 4.3 m | 3.75 m | 4.3 m x 3.75 m |
| Second Level | Bedroom 4 | 3.75 m | 3.3 m | 3.75 m x 3.3 m |
| Second Level | Laundry Room | |||
| Main Level | Living Room | 4.6 m | 4.5 m | 4.6 m x 4.5 m |
| Main Level | Dining Room | 4 m | 3.75 m | 4 m x 3.75 m |
| Main Level | Kitchen | 4.9 m | 4.35 m | 4.9 m x 4.35 m |
| Main Level | Eating Area | 3 m | 4.2 m | 3 m x 4.2 m |
https://www.realtor.ca/PropertyDetails.aspx?PropertyId=21207933
Interested?
Contact us for more information
