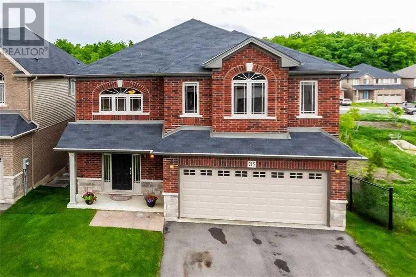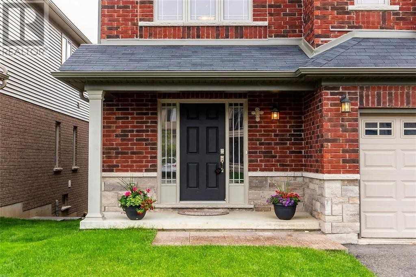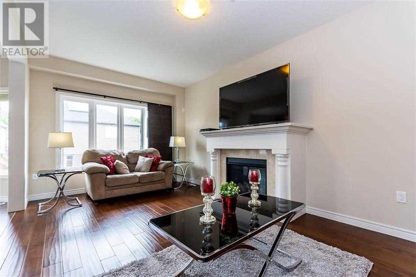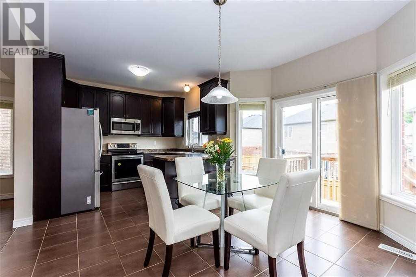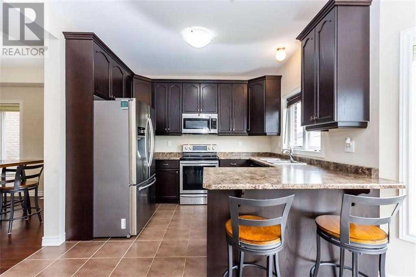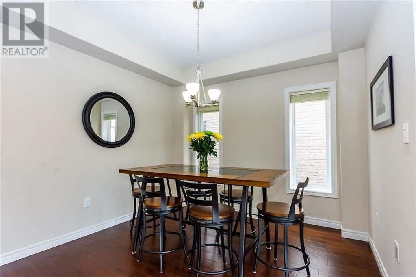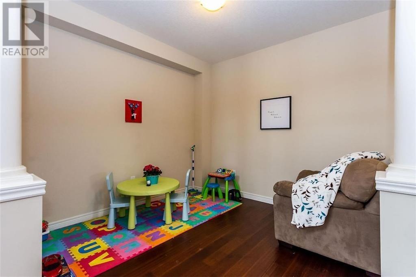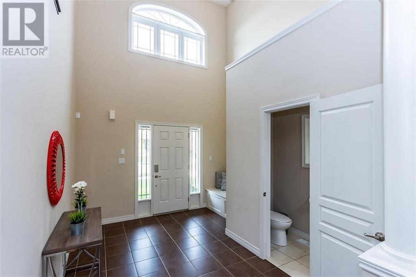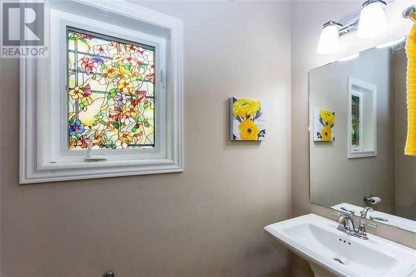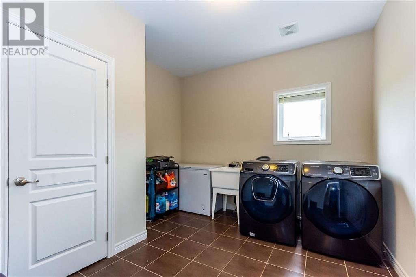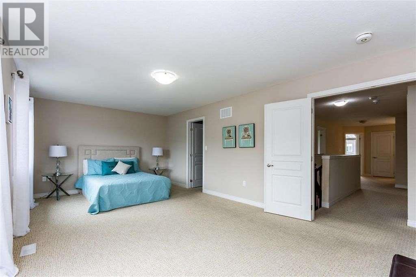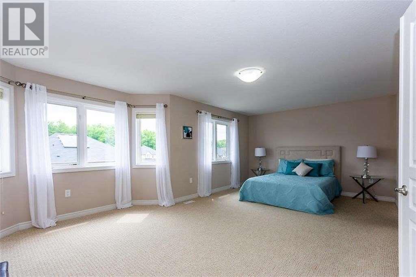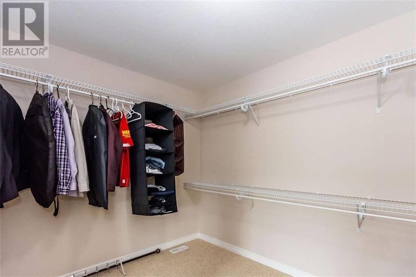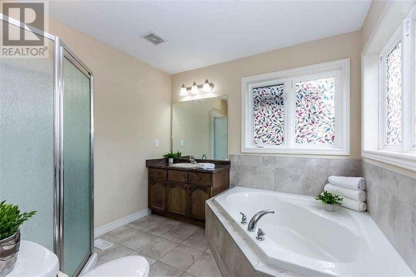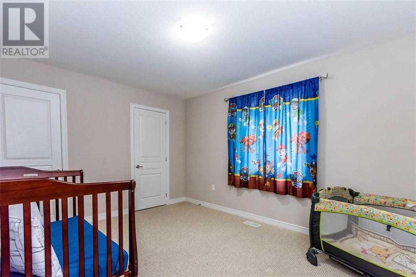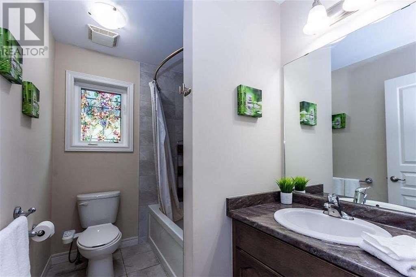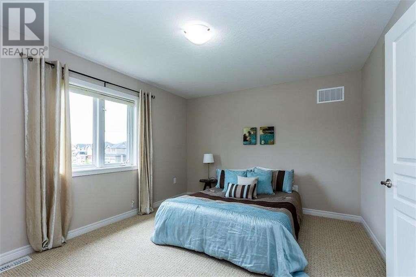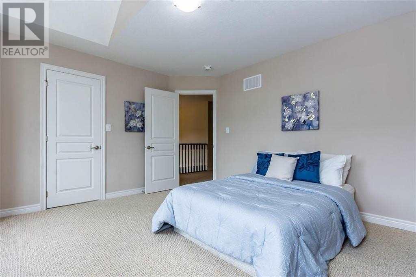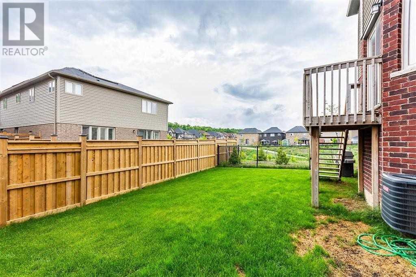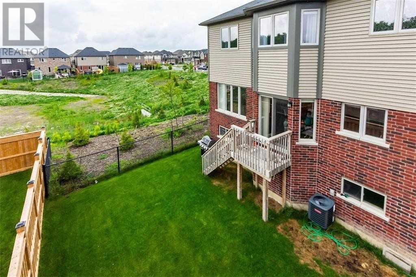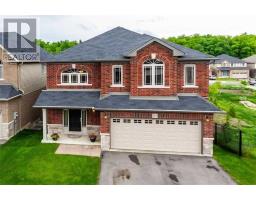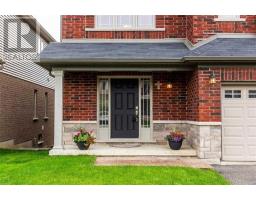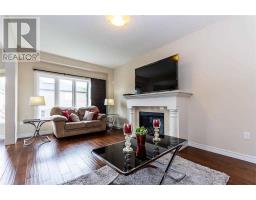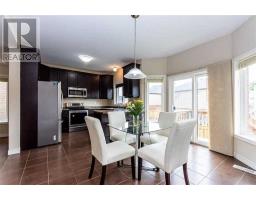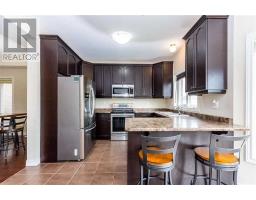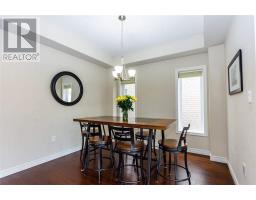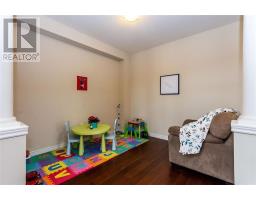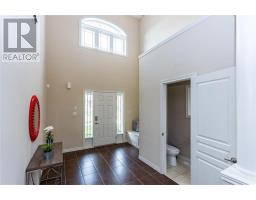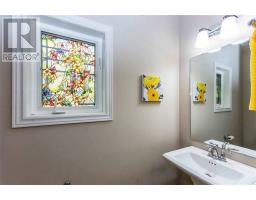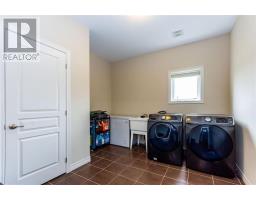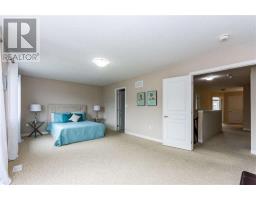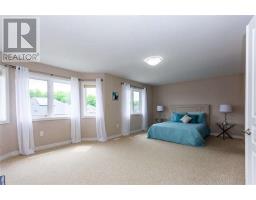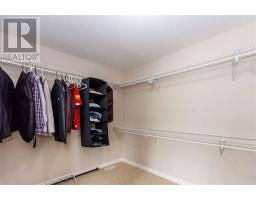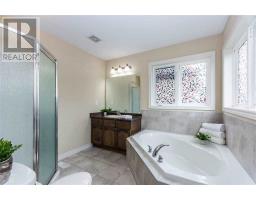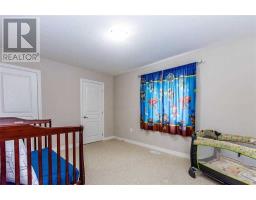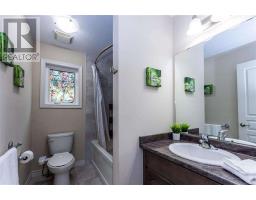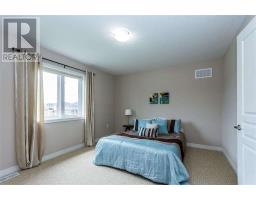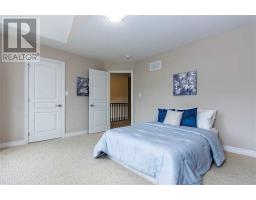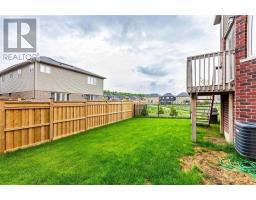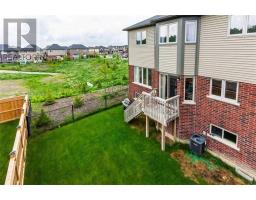215 Pumpkin Pass Hamilton, Ontario L0R 1C0
4 Bedroom
3 Bathroom
Fireplace
Central Air Conditioning
Forced Air
$725,000
Outstanding Executive Brick Home Beside Community Pond (No Neighbours!). Beautifully Designed To Provide Optimum Living Space With An Open Concept Theme. Soaring Ceilings In Spacious Foyer Welcome Guests, Followed By A Multipurpose Den/Home Office/Play Space, Formal Dining Room, Eat-In Kitchen (With Extended Cabinetry, Stainless Appliances) And Living Room With Prestigious Gas Fireplace. Rsa**** EXTRAS **** Rental Items: Hot Water Heater Inclusions: Fridge. Stove, Dishwasher, Washer, Dryer (id:25308)
Property Details
| MLS® Number | X4487210 |
| Property Type | Single Family |
| Community Name | Binbrook |
| Parking Space Total | 6 |
Building
| Bathroom Total | 3 |
| Bedrooms Above Ground | 4 |
| Bedrooms Total | 4 |
| Basement Development | Unfinished |
| Basement Type | N/a (unfinished) |
| Construction Style Attachment | Detached |
| Cooling Type | Central Air Conditioning |
| Exterior Finish | Brick |
| Fireplace Present | Yes |
| Heating Fuel | Natural Gas |
| Heating Type | Forced Air |
| Stories Total | 2 |
| Type | House |
Parking
| Garage |
Land
| Acreage | No |
| Size Irregular | 39.37 X 99.41 Ft |
| Size Total Text | 39.37 X 99.41 Ft |
Rooms
| Level | Type | Length | Width | Dimensions |
|---|---|---|---|---|
| Second Level | Master Bedroom | 8.15 m | 4.27 m | 8.15 m x 4.27 m |
| Second Level | Bedroom | 4.27 m | 3.12 m | 4.27 m x 3.12 m |
| Second Level | Bedroom | 4.27 m | 3.45 m | 4.27 m x 3.45 m |
| Second Level | Bedroom | 4.27 m | 3.81 m | 4.27 m x 3.81 m |
| Second Level | Bathroom | 2.59 m | 1.78 m | 2.59 m x 1.78 m |
| Main Level | Foyer | 3.96 m | 3.43 m | 3.96 m x 3.43 m |
| Main Level | Den | 3.2 m | 3.1 m | 3.2 m x 3.1 m |
| Main Level | Living Room | 6.1 m | 3.35 m | 6.1 m x 3.35 m |
| Main Level | Dining Room | 3.28 m | 3.23 m | 3.28 m x 3.23 m |
| Main Level | Kitchen | 4.19 m | 5.4 m | 4.19 m x 5.4 m |
| Main Level | Laundry Room | 3.25 m | 3.28 m | 3.25 m x 3.28 m |
https://www.realtor.ca/PropertyDetails.aspx?PropertyId=20812569
Interested?
Contact us for more information
