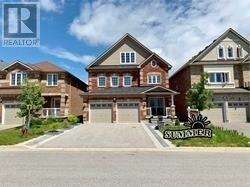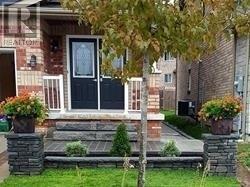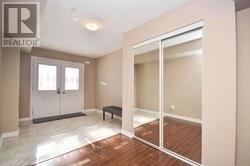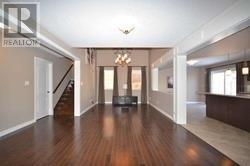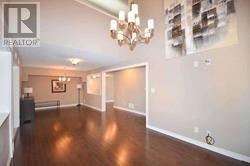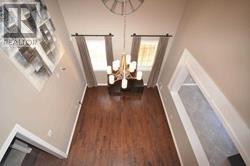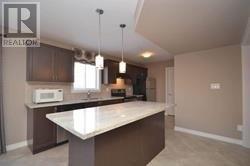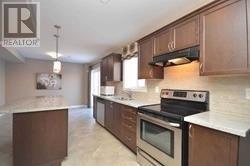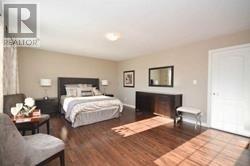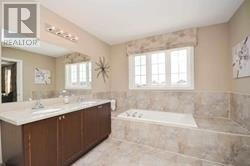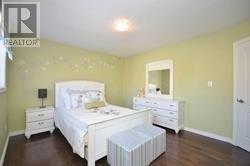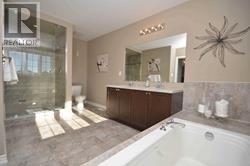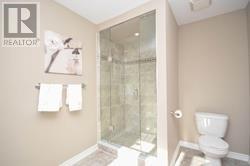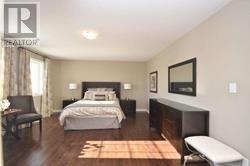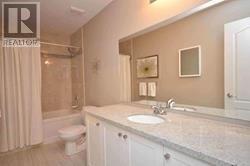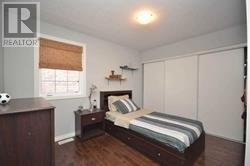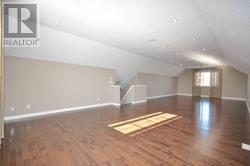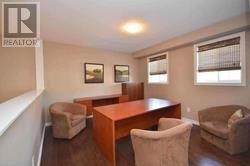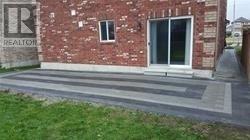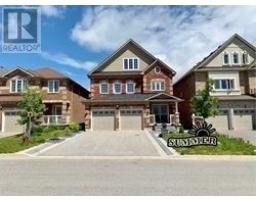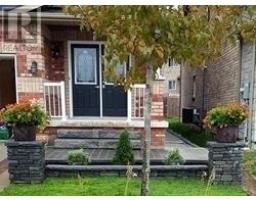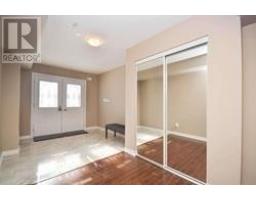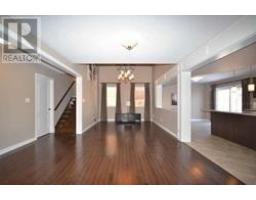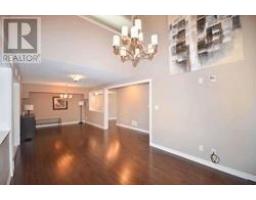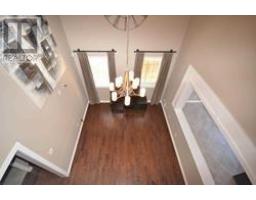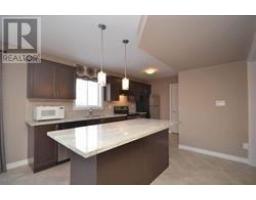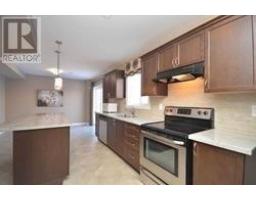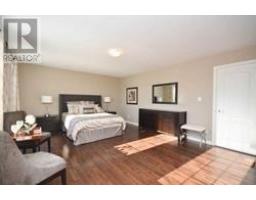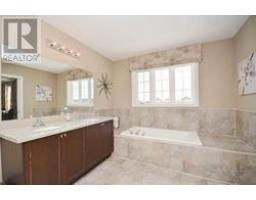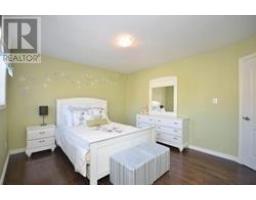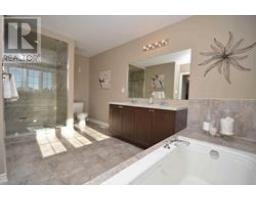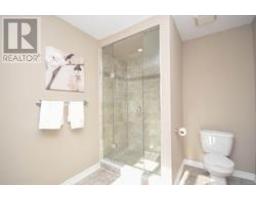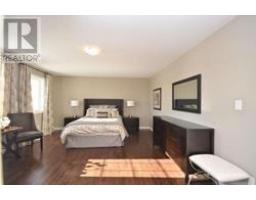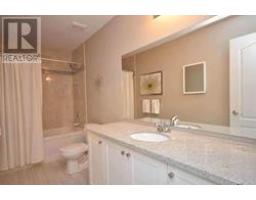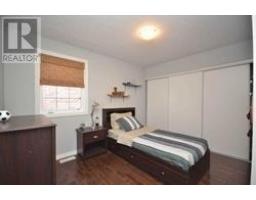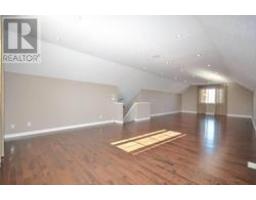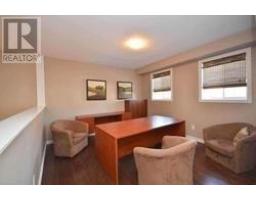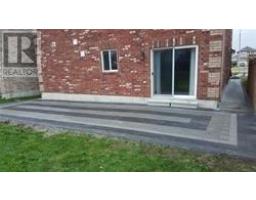2144 Taggart Crt Innisfil, Ontario L9S 0C4
4 Bedroom
3 Bathroom
Forced Air
$749,000
Location! Location! Location! Close To The Beach, Municipal Service, Plazas And Growing Area Welcome!!! To A Beautiful 4 Bedroom Detached, 21/2 Storey Home, Master Ensuite, Open Concept Main Floor, A Kitchen W/Quatz Counters & Island Lots Of Upgrades Including Hardwood Floors, Interlock Patio And Many More, A Must See Home. Just Move In And Enjoy.**** EXTRAS **** Stainless Steel Fridge, Stove And Dishwasher, Washer, Dryer, All Existing Electrical Fixtures, All Existing Window Coverings (id:25308)
Property Details
| MLS® Number | N4592173 |
| Property Type | Single Family |
| Community Name | Alcona |
| Parking Space Total | 6 |
Building
| Bathroom Total | 3 |
| Bedrooms Above Ground | 4 |
| Bedrooms Total | 4 |
| Construction Style Attachment | Detached |
| Exterior Finish | Brick |
| Heating Fuel | Natural Gas |
| Heating Type | Forced Air |
| Stories Total | 3 |
| Type | House |
Parking
| Attached garage |
Land
| Acreage | No |
| Size Irregular | 39.37 X 109.91 Ft |
| Size Total Text | 39.37 X 109.91 Ft |
Rooms
| Level | Type | Length | Width | Dimensions |
|---|---|---|---|---|
| Second Level | Master Bedroom | 6 m | 4.05 m | 6 m x 4.05 m |
| Second Level | Bedroom 2 | 3.78 m | 3.63 m | 3.78 m x 3.63 m |
| Second Level | Bedroom 3 | 3.48 m | 3.63 m | 3.48 m x 3.63 m |
| Second Level | Bedroom 4 | 3.55 m | 2.57 m | 3.55 m x 2.57 m |
| Main Level | Living Room | 5.79 m | 3.66 m | 5.79 m x 3.66 m |
| Main Level | Dining Room | 3.05 m | 3.66 m | 3.05 m x 3.66 m |
| Main Level | Kitchen | 4.57 m | 3.66 m | 4.57 m x 3.66 m |
| Main Level | Eating Area | 2.74 m | 3.66 m | 2.74 m x 3.66 m |
| Upper Level | Loft | 13.87 m | 5.25 m | 13.87 m x 5.25 m |
https://www.realtor.ca/PropertyDetails.aspx?PropertyId=21189354
Interested?
Contact us for more information
