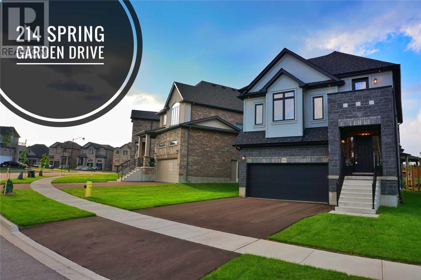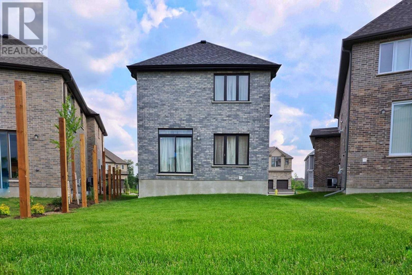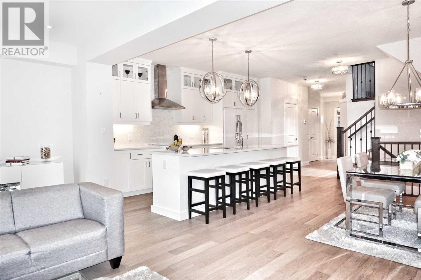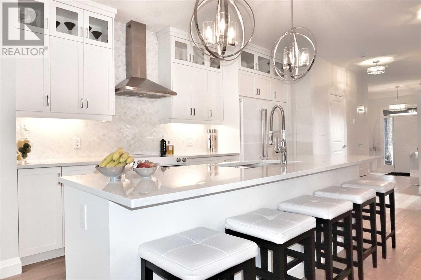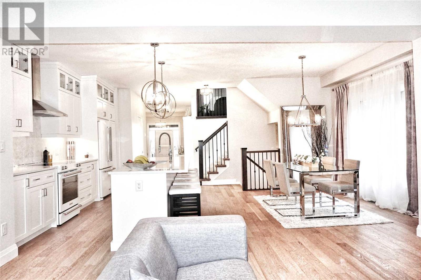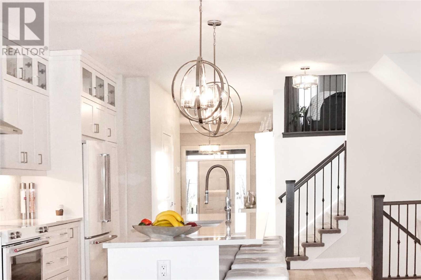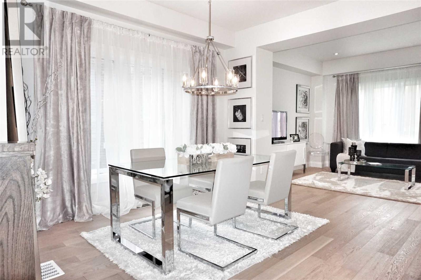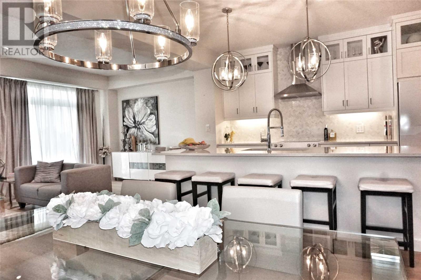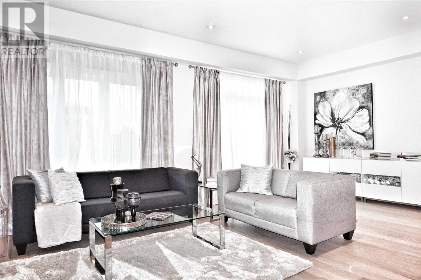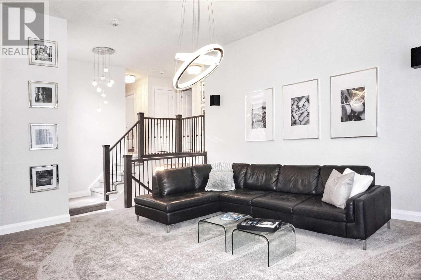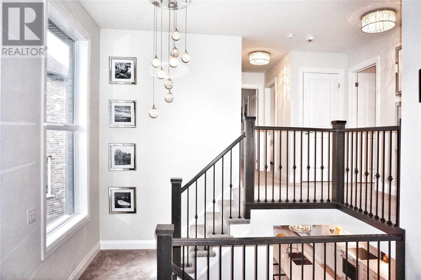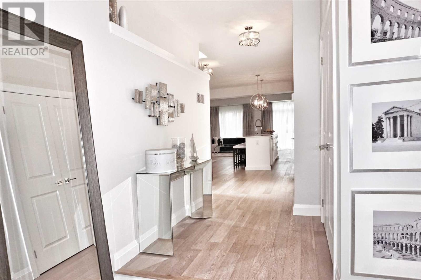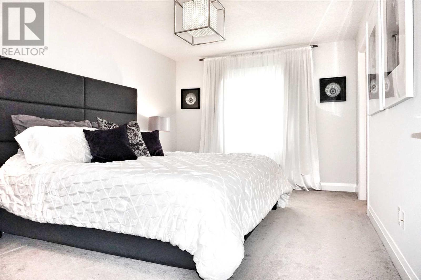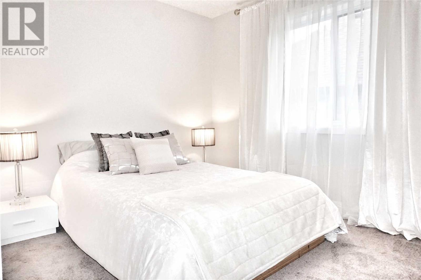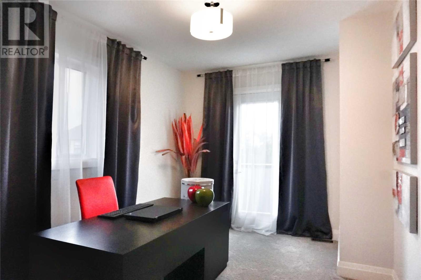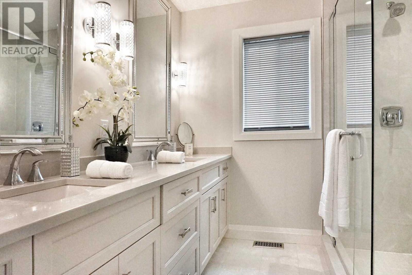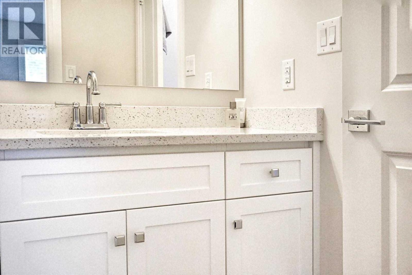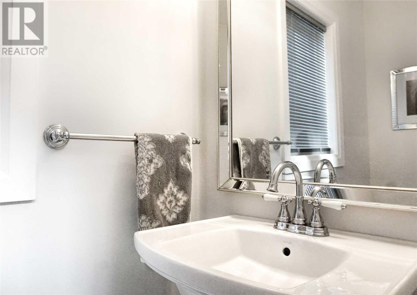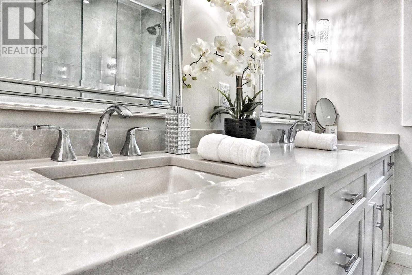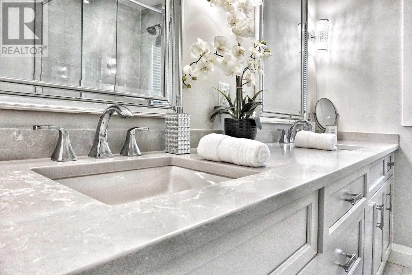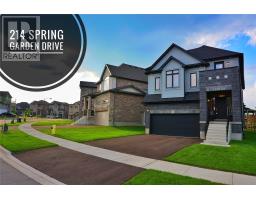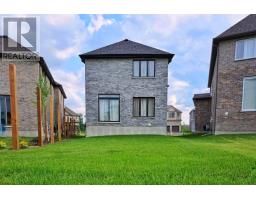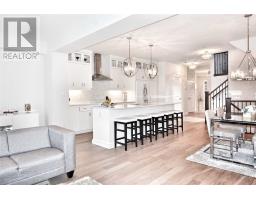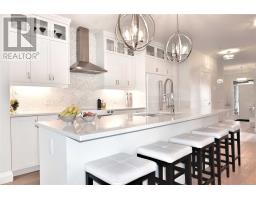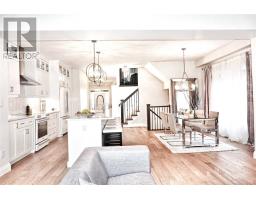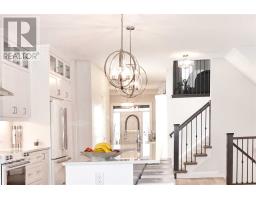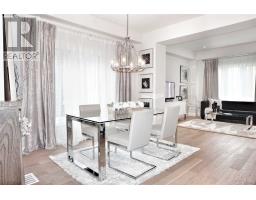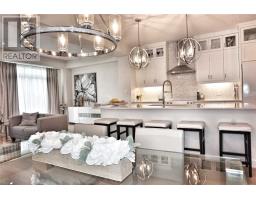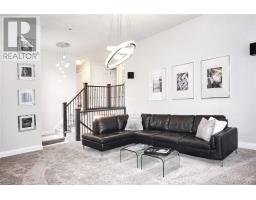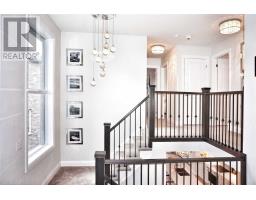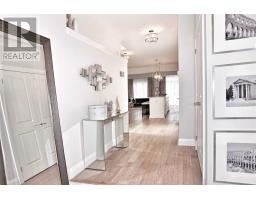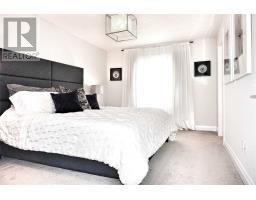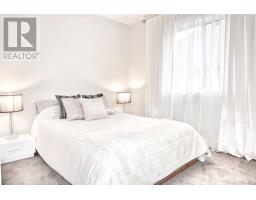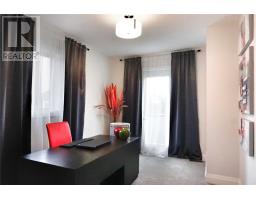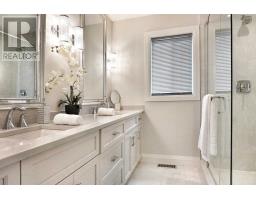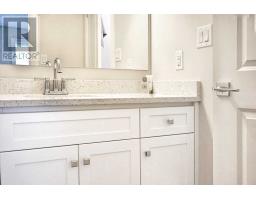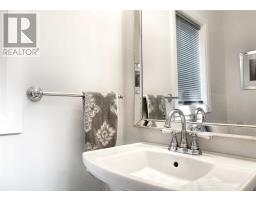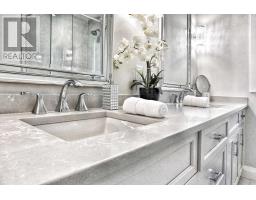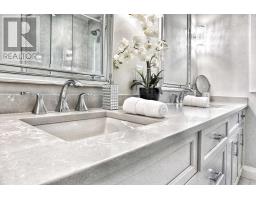214 Spring Garden Dr Waterloo, Ontario N2K 0E2
3 Bedroom
3 Bathroom
Central Air Conditioning
Forced Air
$849,000
Located In The Prestigious Carriage Crossing's Grey Silo Community. Modern Open Concept Main Floor With A Gourmet Kitchen And A Large Island With Quartz Countertops. White Oak Hardwood On The Main Floor. Open Concept 2nd-Floor Family Room. Spacious Master Bedroom With An Ensuite Featuring An Oversized Double Vanity And A Glass Shower. Minutes From The Grey Silo Golf Course, The City's Largest Recreation Center Rim Park, Walter Bean Trail, Grand River Etc**** EXTRAS **** High-End Kitchenaid Appliances, Washer And Dryer, All Lights And Fixtures And All The Window Coverings. Too Many Upgrades To List Them All. (id:25308)
Property Details
| MLS® Number | X4492086 |
| Property Type | Single Family |
| Parking Space Total | 4 |
Building
| Bathroom Total | 3 |
| Bedrooms Above Ground | 3 |
| Bedrooms Total | 3 |
| Basement Type | Full |
| Construction Style Attachment | Detached |
| Cooling Type | Central Air Conditioning |
| Exterior Finish | Brick, Stone |
| Heating Fuel | Natural Gas |
| Heating Type | Forced Air |
| Stories Total | 2 |
| Type | House |
Parking
| Attached garage |
Land
| Acreage | No |
| Size Irregular | 66.72 X 122.96 Ft |
| Size Total Text | 66.72 X 122.96 Ft |
Rooms
| Level | Type | Length | Width | Dimensions |
|---|---|---|---|---|
| Second Level | Master Bedroom | 4.8 m | 3.25 m | 4.8 m x 3.25 m |
| Second Level | Bedroom 2 | 3.35 m | 2.74 m | 3.35 m x 2.74 m |
| Second Level | Bedroom 3 | 4.06 m | 2.74 m | 4.06 m x 2.74 m |
| Second Level | Family Room | 5.56 m | 5.18 m | 5.56 m x 5.18 m |
| Main Level | Dining Room | 3.07 m | 3.94 m | 3.07 m x 3.94 m |
| Main Level | Kitchen | 3.07 m | 5.05 m | 3.07 m x 5.05 m |
| Main Level | Living Room | 6.12 m | 3.23 m | 6.12 m x 3.23 m |
https://www.realtor.ca/PropertyDetails.aspx?PropertyId=20830201
Interested?
Contact us for more information
