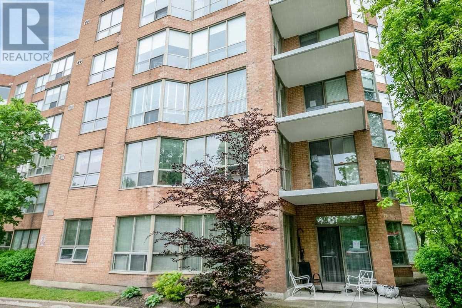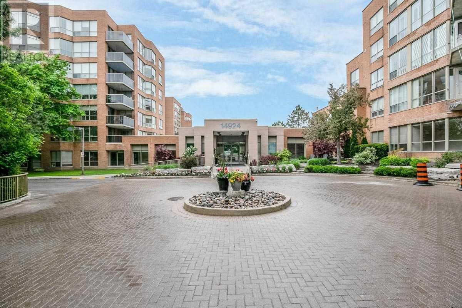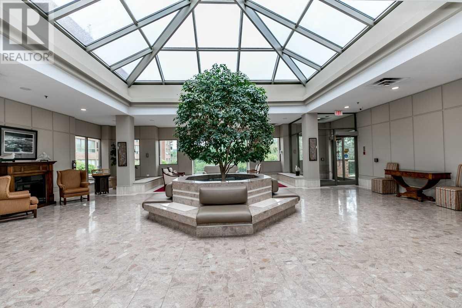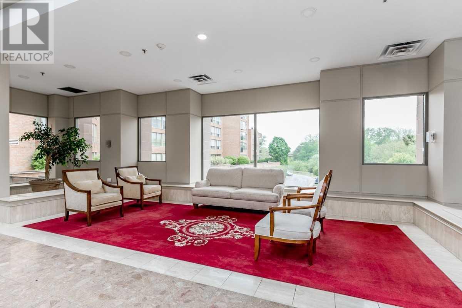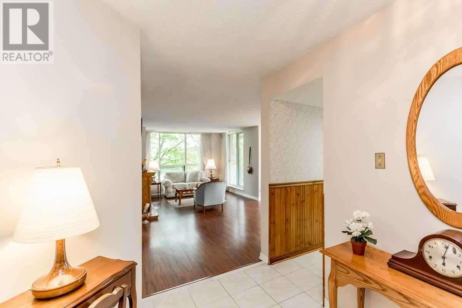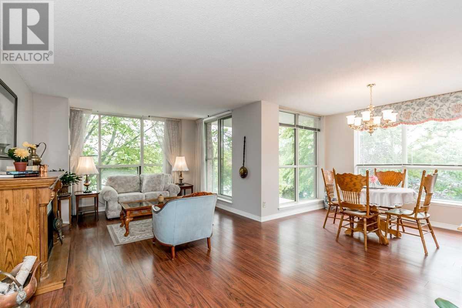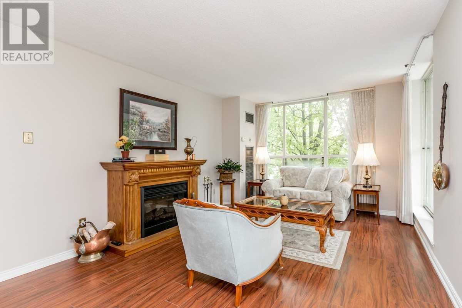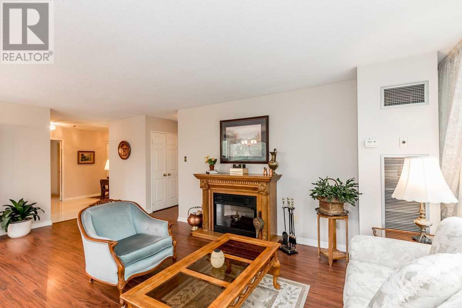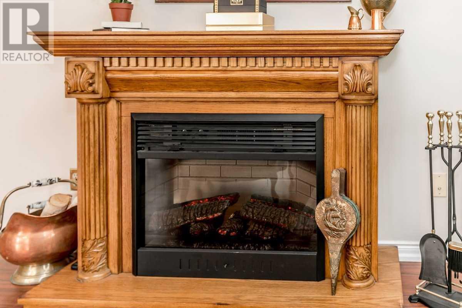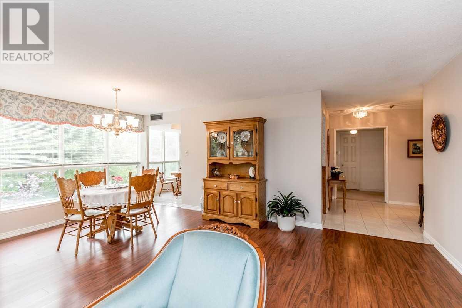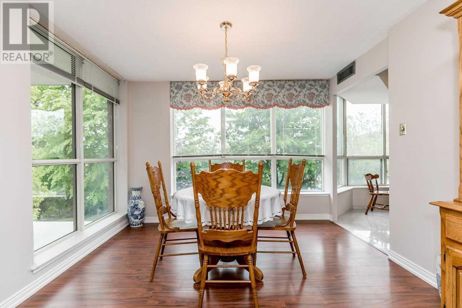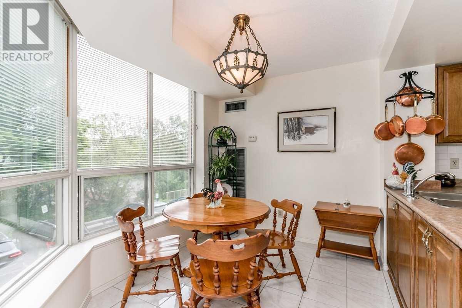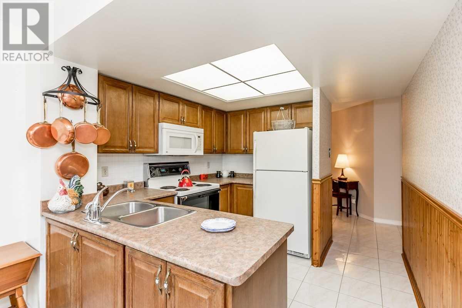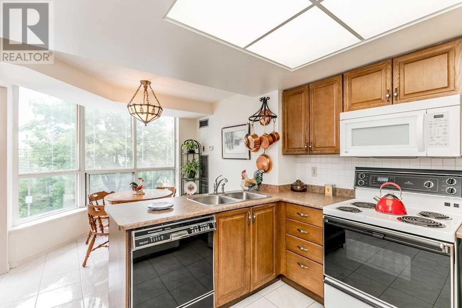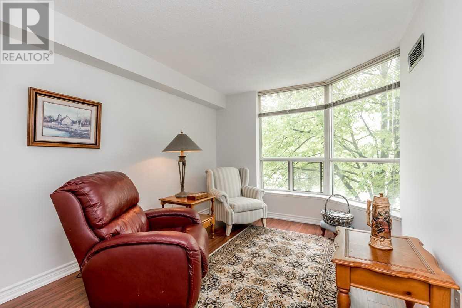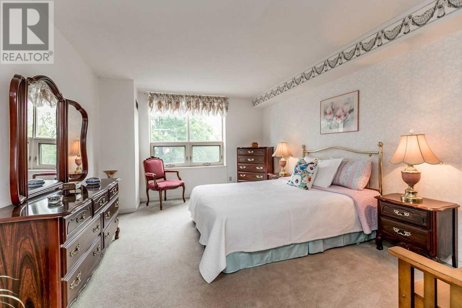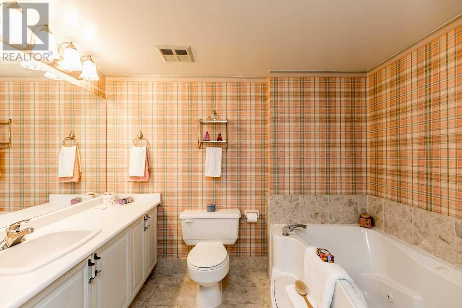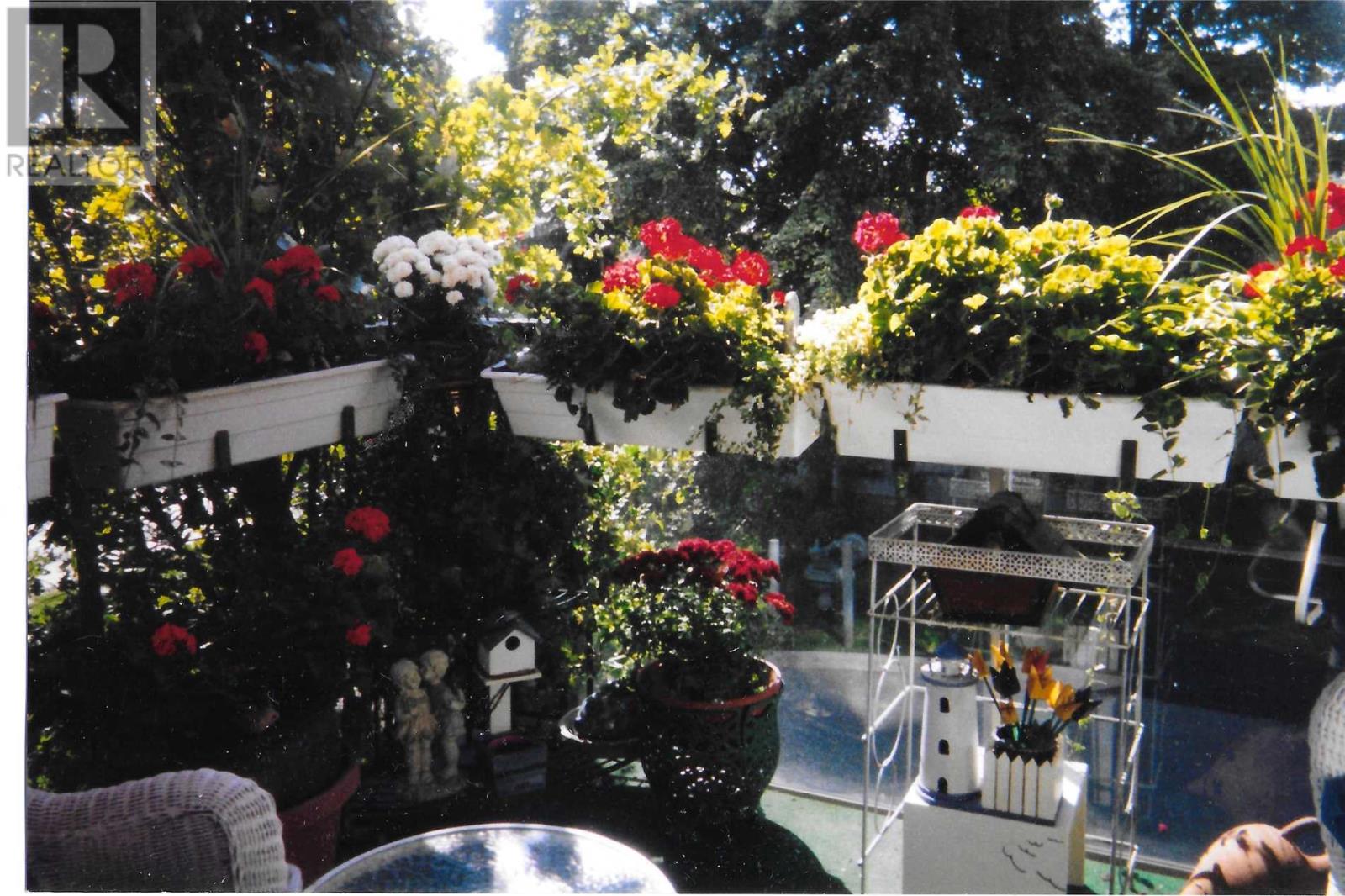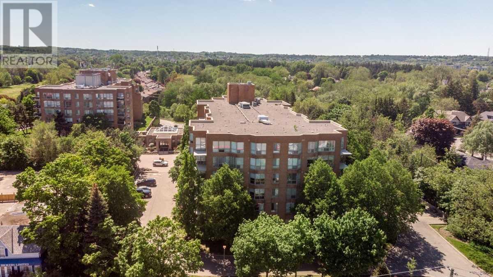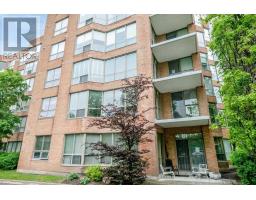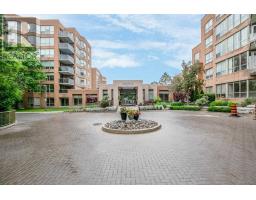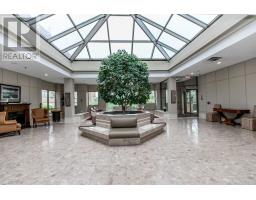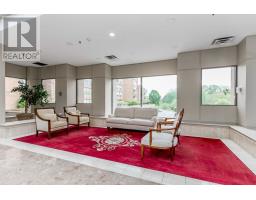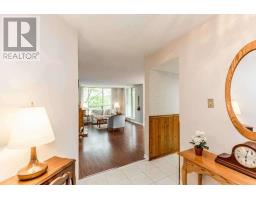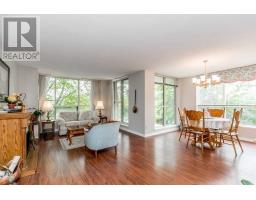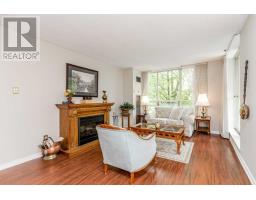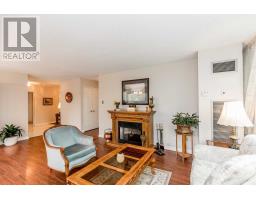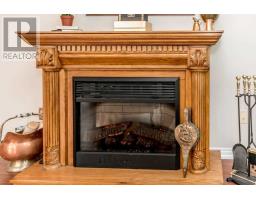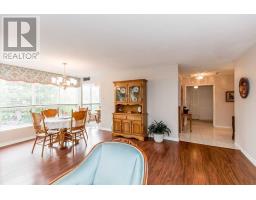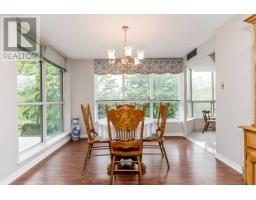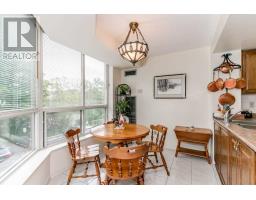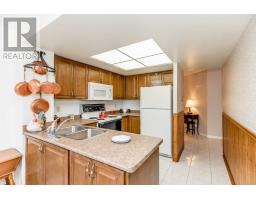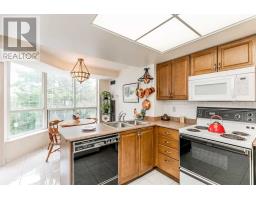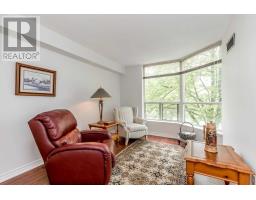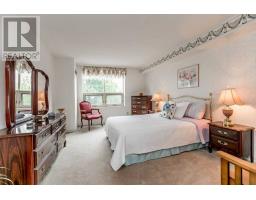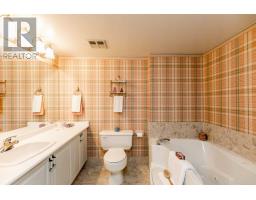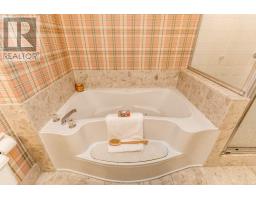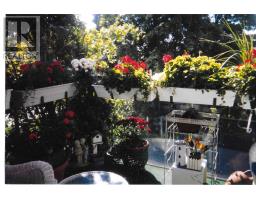#214 -14924 Yonge St Aurora, Ontario L4G 6H7
$640,000Maintenance,
$1,033.99 Monthly
Maintenance,
$1,033.99 MonthlyBeautiful 1421 Sq Ft Corner Unit W/ Lots Of Natural Light. New Laminate Floors. W/O To Private Balcony And Treed South/East Views. Spacious Living/Dining Area. Roomy Foyer. Master W/ Large 4 Pc Ensuite & W/I Closet. 2nd Bedrm W/ Double Closet Just Steps To 4 Pc Bath. Eat-In Kitchen. Oversized Laundry.Building Has Concierge, 24 Hr Security Cameras, Fitness Facility, Library, Car Wash Bay, Entertainment Room. Walk To Yonge St. Amenities & Public Transit.**** EXTRAS **** Incl: Fridge, Stove, Dishwasher, Microwave (All Appliances 'As Is'), All Elfs Except In Kitchen, Electric Fireplace, All Blinds & Window Coverings, All Fobs & Garage Door Opener. Excl: Kitchen Light Fixture (id:25308)
Property Details
| MLS® Number | N4477847 |
| Property Type | Single Family |
| Community Name | Aurora Highlands |
| Amenities Near By | Hospital, Park, Public Transit, Schools |
| Features | Conservation/green Belt, Balcony |
| Parking Space Total | 1 |
Building
| Bathroom Total | 2 |
| Bedrooms Above Ground | 2 |
| Bedrooms Total | 2 |
| Amenities | Storage - Locker, Car Wash, Security/concierge, Exercise Centre, Recreation Centre |
| Cooling Type | Central Air Conditioning |
| Exterior Finish | Brick |
| Heating Fuel | Natural Gas |
| Heating Type | Forced Air |
| Type | Apartment |
Parking
| Underground | |
| Visitor parking |
Land
| Acreage | No |
| Land Amenities | Hospital, Park, Public Transit, Schools |
Rooms
| Level | Type | Length | Width | Dimensions |
|---|---|---|---|---|
| Flat | Living Room | 6.47 m | 0.65 m | 6.47 m x 0.65 m |
| Flat | Dining Room | 3.65 m | 3.42 m | 3.65 m x 3.42 m |
| Flat | Kitchen | 2.94 m | 2.89 m | 2.94 m x 2.89 m |
| Flat | Eating Area | 2.89 m | 2.28 m | 2.89 m x 2.28 m |
| Flat | Master Bedroom | 4.8 m | 3.6 m | 4.8 m x 3.6 m |
| Flat | Bedroom | 3.83 m | 2.97 m | 3.83 m x 2.97 m |
| Flat | Laundry Room | 2.74 m | 1.75 m | 2.74 m x 1.75 m |
https://www.realtor.ca/PropertyDetails.aspx?PropertyId=20780162
Interested?
Contact us for more information
