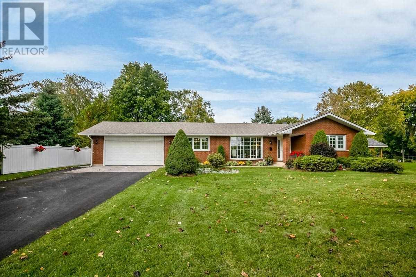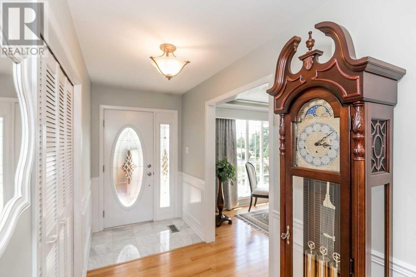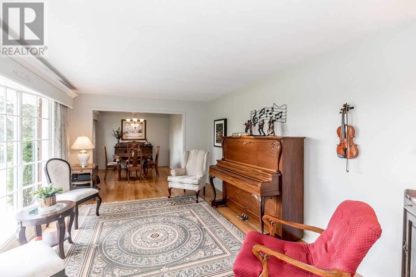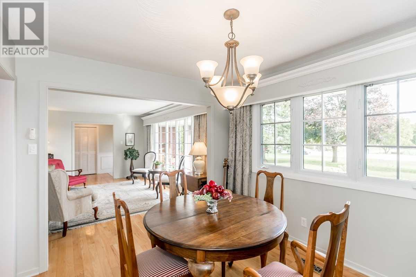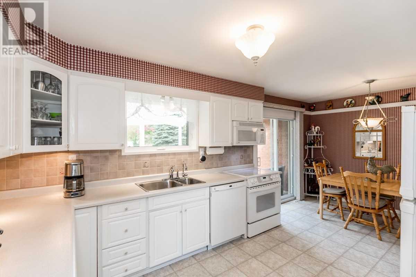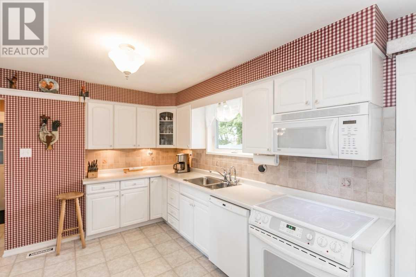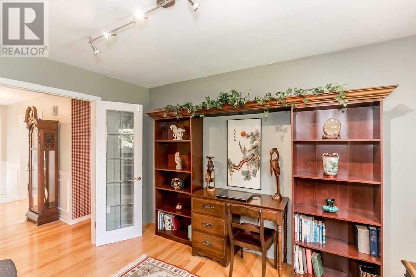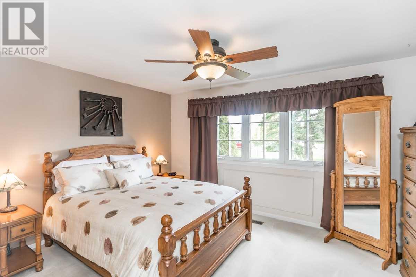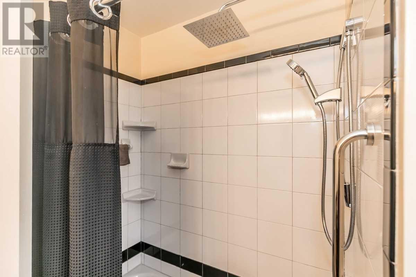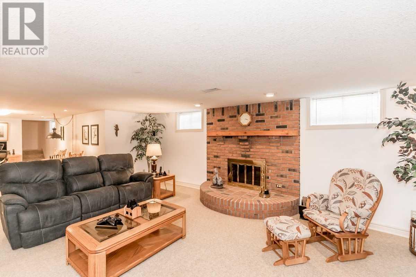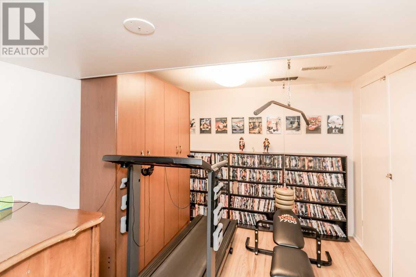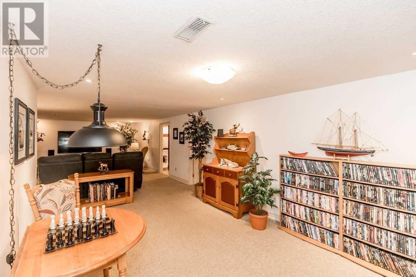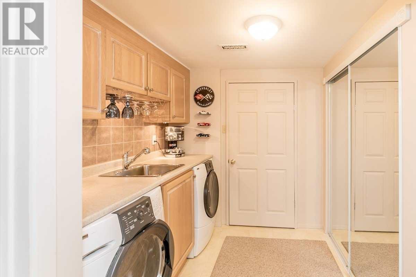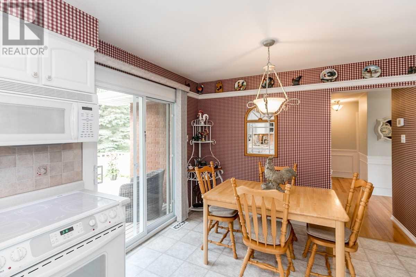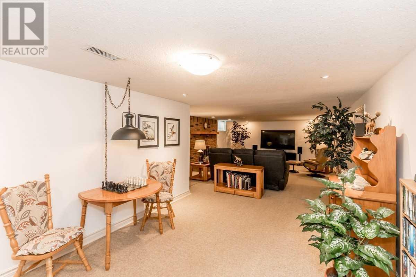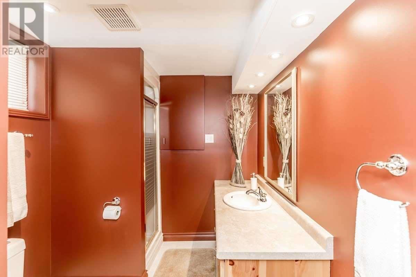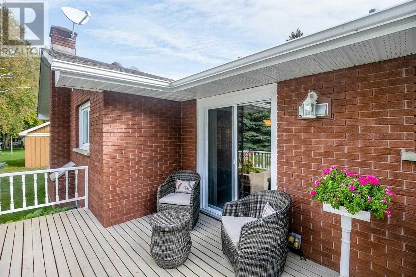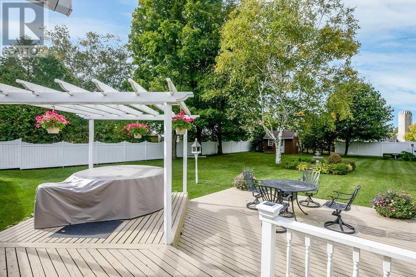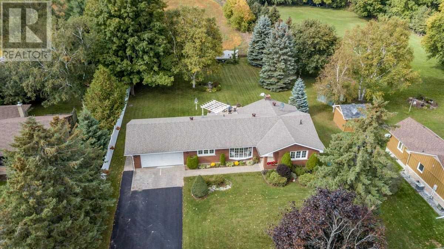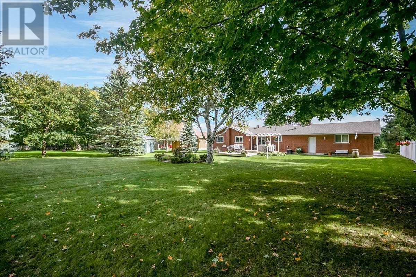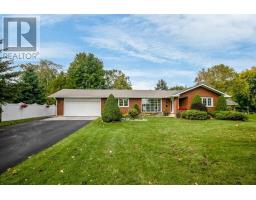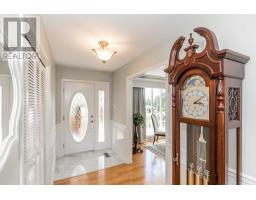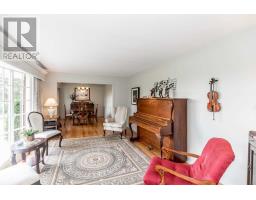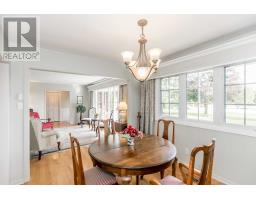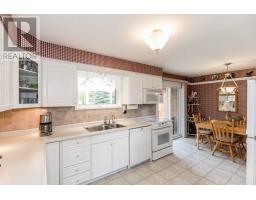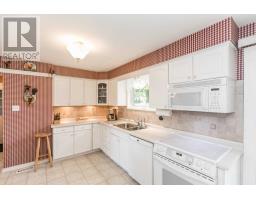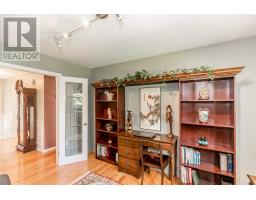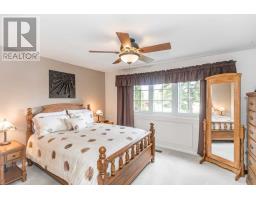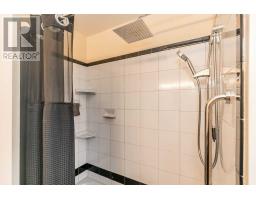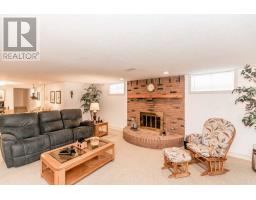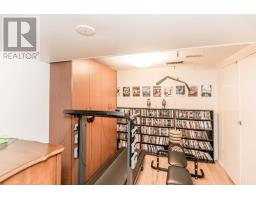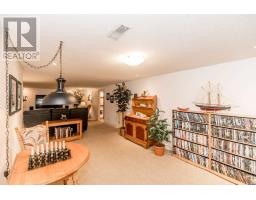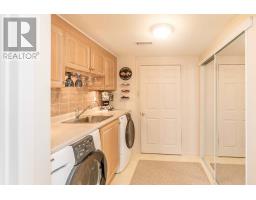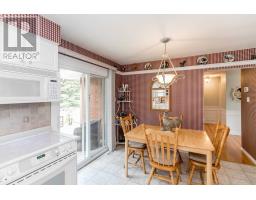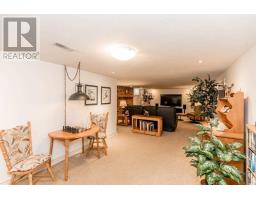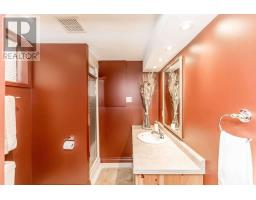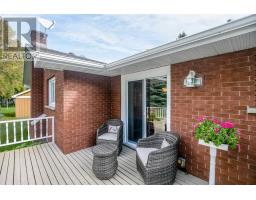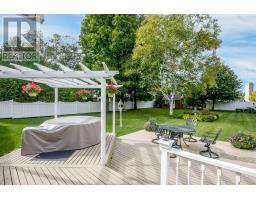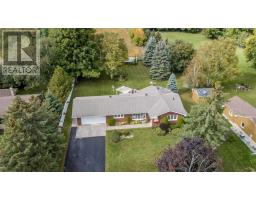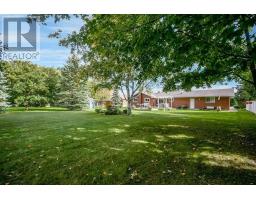4 Bedroom
2 Bathroom
Bungalow
Fireplace
Central Air Conditioning
Forced Air
$668,000
Reasons Why You Should Be Excited About This Bungalow: Live In The Country And Only Ten Minutes From Barrie. Exceptionally Well Maintained And Move-In-Ready. Ample Main Floor Living Area And Easy To Manage. Fantastic Finished Basement With High End Finishes. Large Double Garage With A Vehicle Service Pit Making Do-It-Yourself Lubes A Dream. Large Private Fenced And Landscaped Back Garden Including A Deck And Shed. Close To School And Ski Slope**** EXTRAS **** Dishwasher, Microwave, Refrigerator, Stove, Carbon Monoxide Detector, Garage Door Opener, Hot Water Tank Owned Murphy Bed, Electric Blinds (id:25308)
Property Details
|
MLS® Number
|
S4600709 |
|
Property Type
|
Single Family |
|
Community Name
|
Rural Springwater |
|
Amenities Near By
|
Hospital, Schools, Ski Area |
|
Parking Space Total
|
7 |
Building
|
Bathroom Total
|
2 |
|
Bedrooms Above Ground
|
3 |
|
Bedrooms Below Ground
|
1 |
|
Bedrooms Total
|
4 |
|
Architectural Style
|
Bungalow |
|
Basement Development
|
Finished |
|
Basement Type
|
Full (finished) |
|
Construction Style Attachment
|
Detached |
|
Cooling Type
|
Central Air Conditioning |
|
Exterior Finish
|
Brick |
|
Fireplace Present
|
Yes |
|
Heating Fuel
|
Oil |
|
Heating Type
|
Forced Air |
|
Stories Total
|
1 |
|
Type
|
House |
Parking
Land
|
Acreage
|
No |
|
Land Amenities
|
Hospital, Schools, Ski Area |
|
Size Irregular
|
100 X 230 Ft ; Irregular |
|
Size Total Text
|
100 X 230 Ft ; Irregular|1/2 - 1.99 Acres |
Rooms
| Level |
Type |
Length |
Width |
Dimensions |
|
Basement |
Bathroom |
2.57 m |
2.36 m |
2.57 m x 2.36 m |
|
Basement |
Recreational, Games Room |
11.38 m |
4.72 m |
11.38 m x 4.72 m |
|
Basement |
Bedroom |
3.25 m |
2.95 m |
3.25 m x 2.95 m |
|
Main Level |
Foyer |
3.7 m |
1.55 m |
3.7 m x 1.55 m |
|
Main Level |
Living Room |
5.08 m |
3.51 m |
5.08 m x 3.51 m |
|
Main Level |
Dining Room |
3.58 m |
3.12 m |
3.58 m x 3.12 m |
|
Main Level |
Kitchen |
5.03 m |
5.71 m |
5.03 m x 5.71 m |
|
Main Level |
Bedroom 2 |
3.4 m |
2.95 m |
3.4 m x 2.95 m |
|
Main Level |
Bedroom 3 |
9.9 m |
11.9 m |
9.9 m x 11.9 m |
|
Main Level |
Master Bedroom |
4.09 m |
3.51 m |
4.09 m x 3.51 m |
|
Main Level |
Bathroom |
2.59 m |
2.36 m |
2.59 m x 2.36 m |
|
Main Level |
Mud Room |
2.34 m |
1.09 m |
2.34 m x 1.09 m |
Utilities
https://www.realtor.ca/PropertyDetails.aspx?PropertyId=21220900
