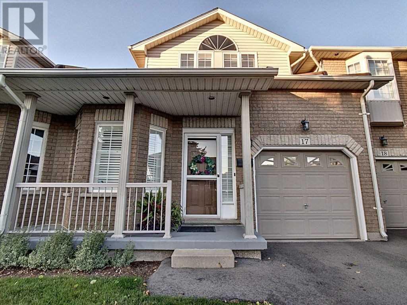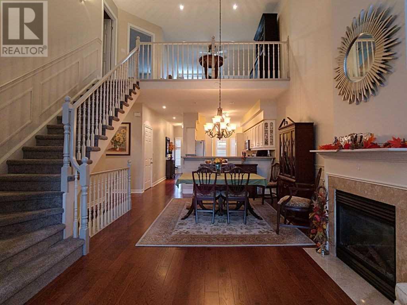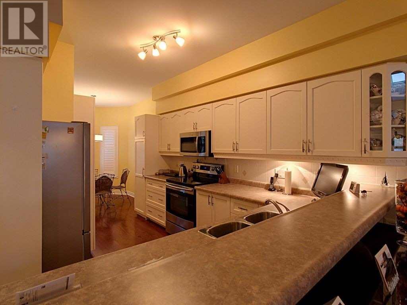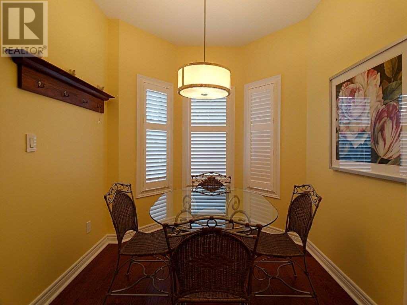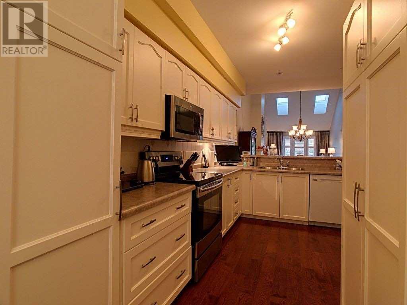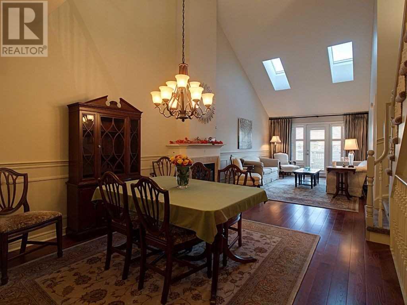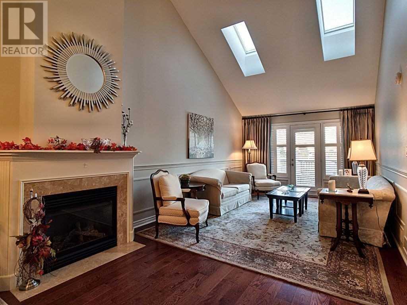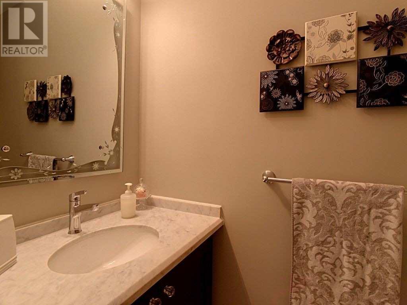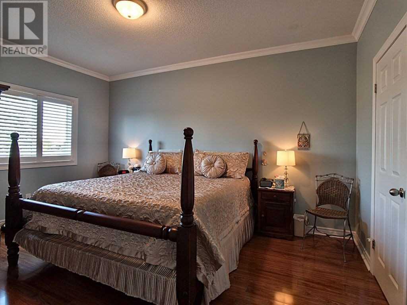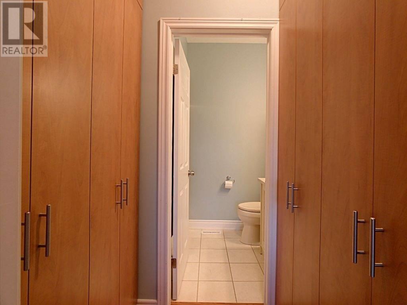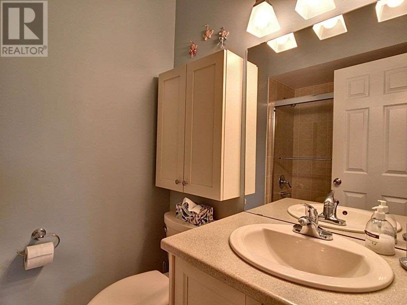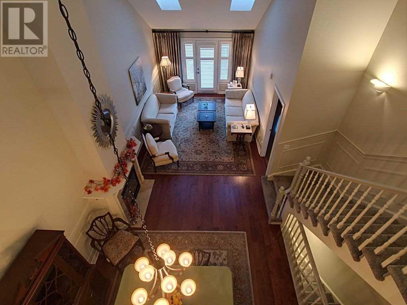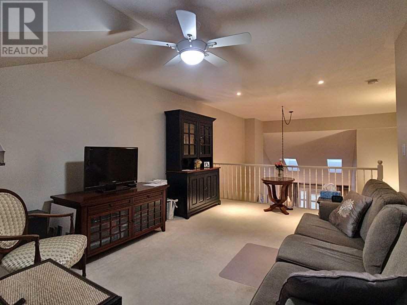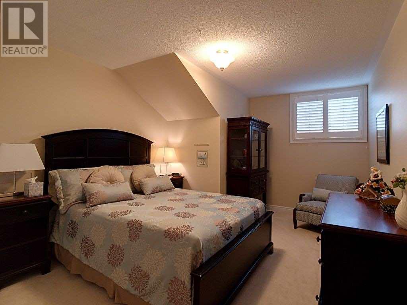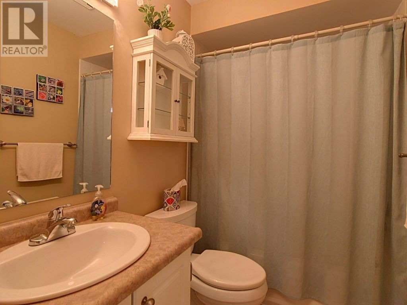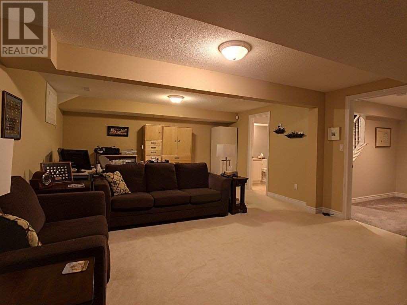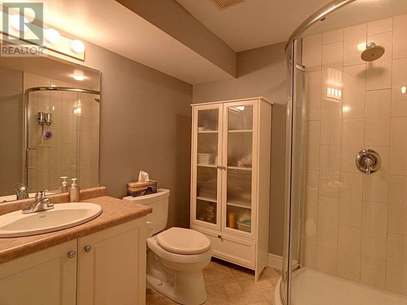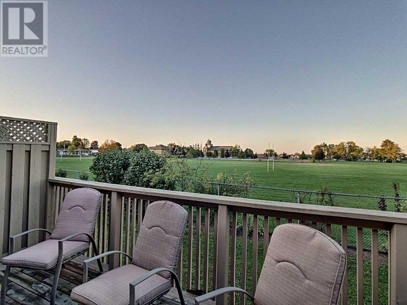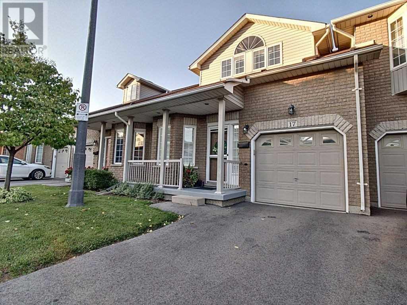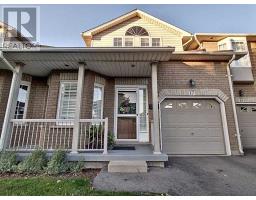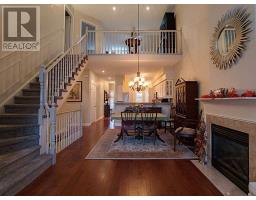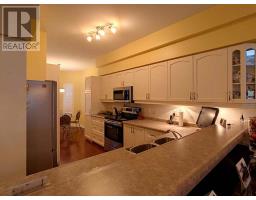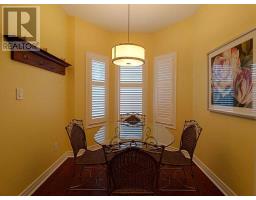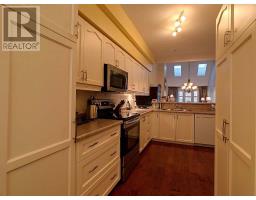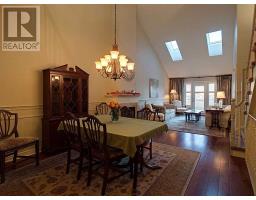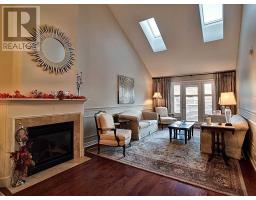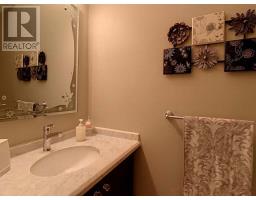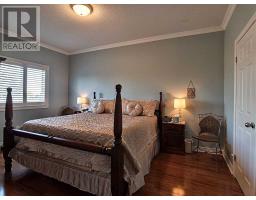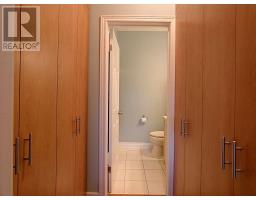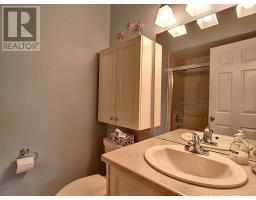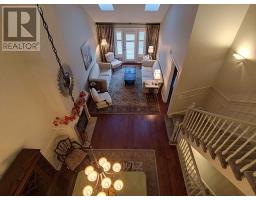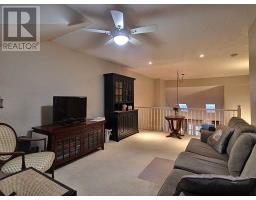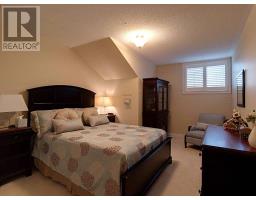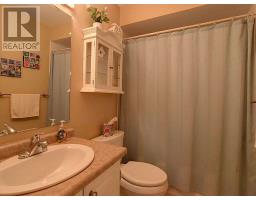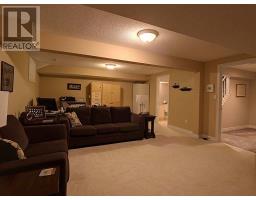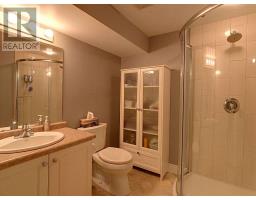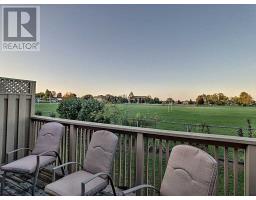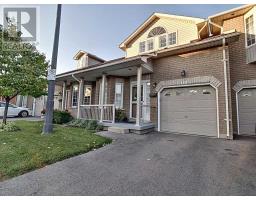213 Nash Rd S Hamilton, Ontario L8K 6S2
2 Bedroom
4 Bathroom
Fireplace
Central Air Conditioning
Forced Air
$549,999Maintenance,
$225.84 Monthly
Maintenance,
$225.84 MonthlySought After Jackson Landing Bungaloft Backing Onto Green Space. Master Bedroom With Full En-Suite On Main Floor, 2nd Bedroom And Full Bath With Loft Up, And Finished Basement Complete With Another Full Bathroom. Close To Schools, Parks, Shopping, Transit, And Easy Access For Commuting. You'll Love The California Shutters And Beautiful White Kitchen! (id:25308)
Property Details
| MLS® Number | X4607889 |
| Property Type | Single Family |
| Neigbourhood | Greenford |
| Community Name | Greenford |
| Features | Balcony |
| Parking Space Total | 2 |
Building
| Bathroom Total | 4 |
| Bedrooms Above Ground | 2 |
| Bedrooms Total | 2 |
| Basement Development | Finished |
| Basement Type | N/a (finished) |
| Cooling Type | Central Air Conditioning |
| Exterior Finish | Brick, Vinyl |
| Fireplace Present | Yes |
| Heating Fuel | Natural Gas |
| Heating Type | Forced Air |
| Type | Row / Townhouse |
Parking
| Garage | |
| Visitor parking |
Land
| Acreage | No |
Rooms
| Level | Type | Length | Width | Dimensions |
|---|---|---|---|---|
| Second Level | Bedroom 2 | 4.39 m | 3.38 m | 4.39 m x 3.38 m |
| Second Level | Loft | 6.1 m | 3.51 m | 6.1 m x 3.51 m |
| Basement | Family Room | 6.91 m | 4.67 m | 6.91 m x 4.67 m |
| Basement | Laundry Room | 2.49 m | 2.26 m | 2.49 m x 2.26 m |
| Basement | Recreational, Games Room | 7.62 m | 3.66 m | 7.62 m x 3.66 m |
| Main Level | Master Bedroom | 4.67 m | 3.78 m | 4.67 m x 3.78 m |
| Main Level | Dining Room | 3.58 m | 3.66 m | 3.58 m x 3.66 m |
| Main Level | Kitchen | 7.14 m | 2.74 m | 7.14 m x 2.74 m |
| Main Level | Living Room | 5.92 m | 3.51 m | 5.92 m x 3.51 m |
Interested?
Contact us for more information
