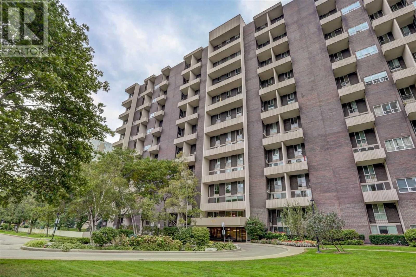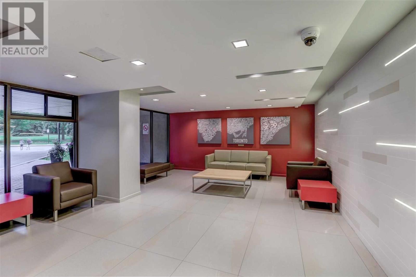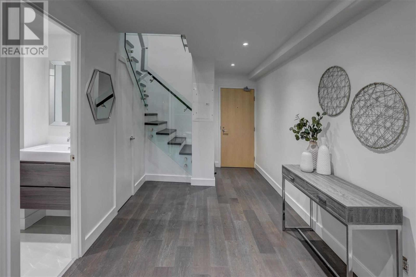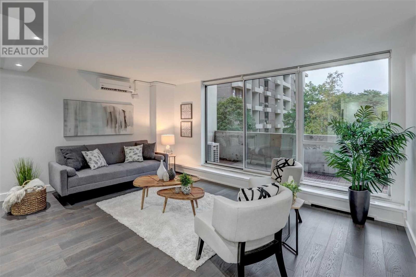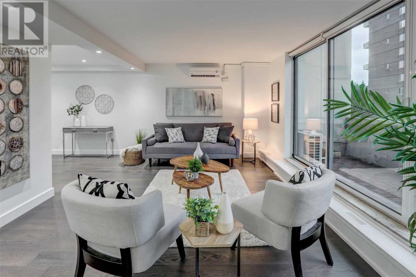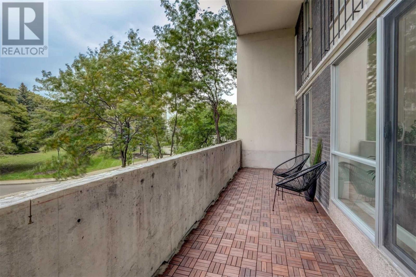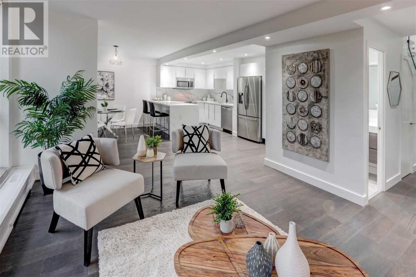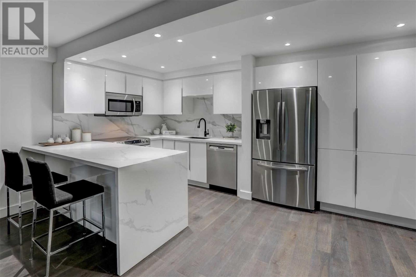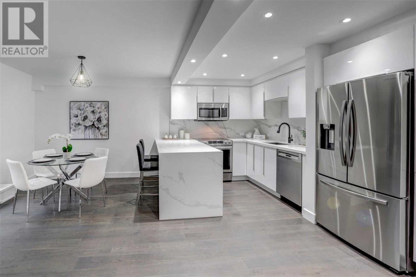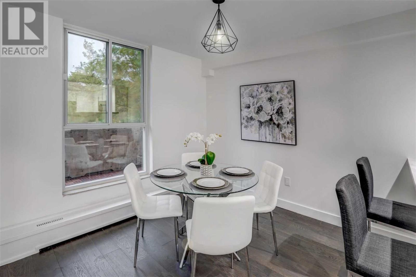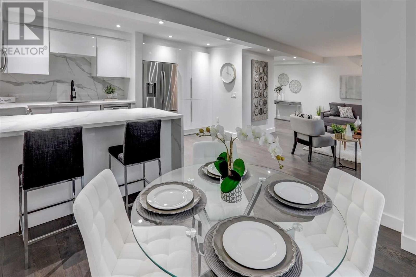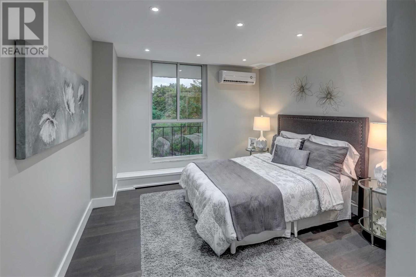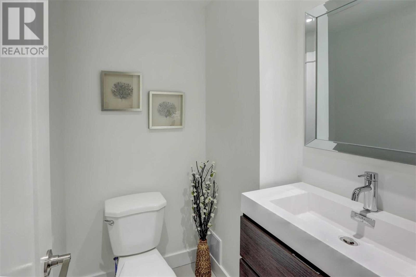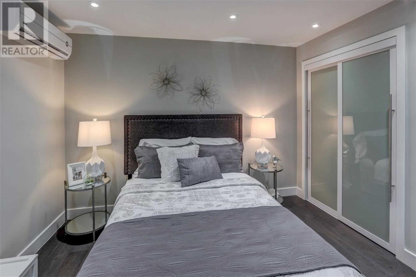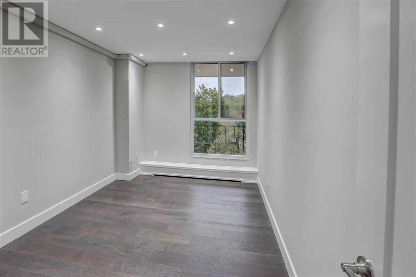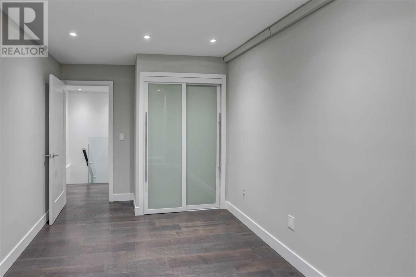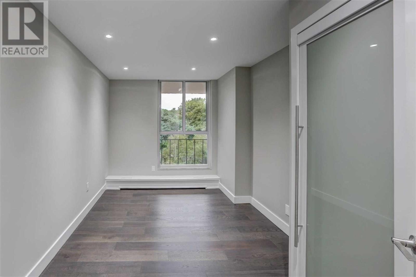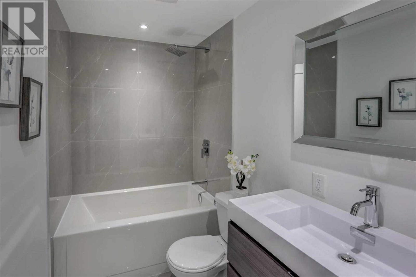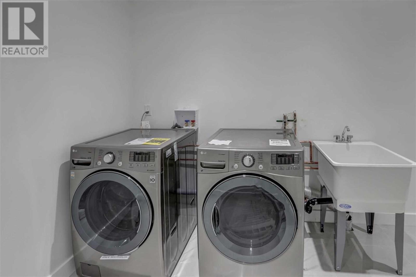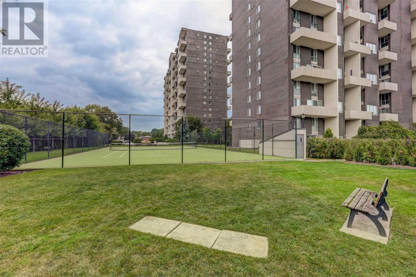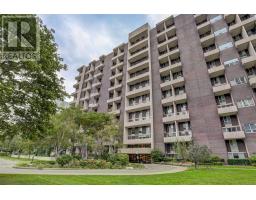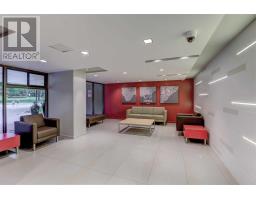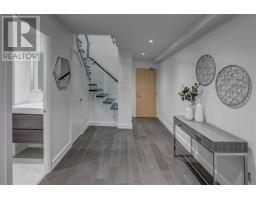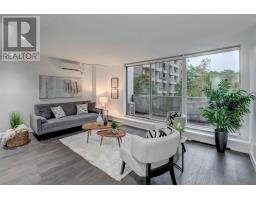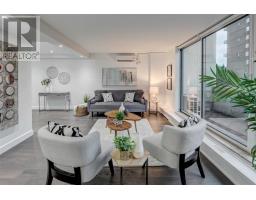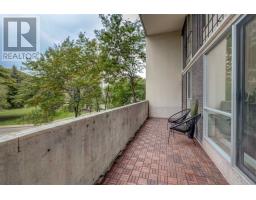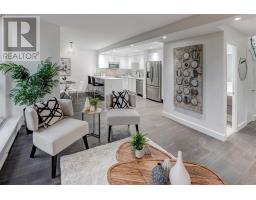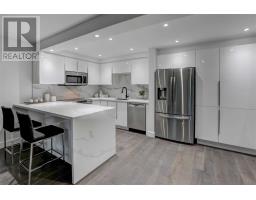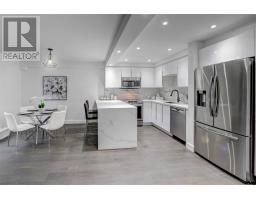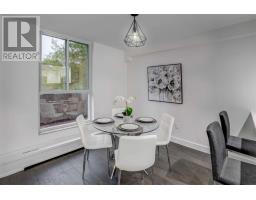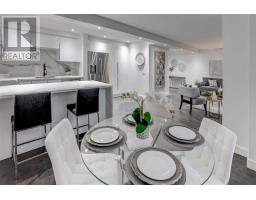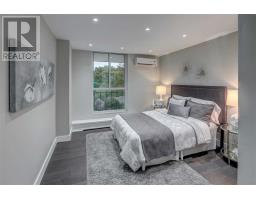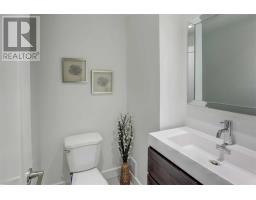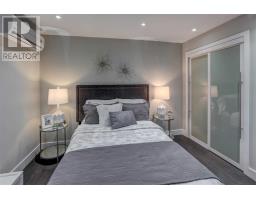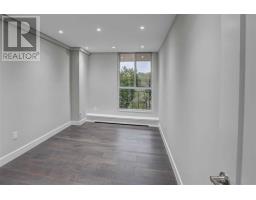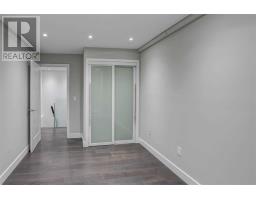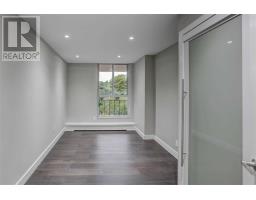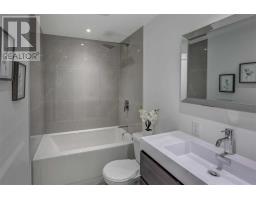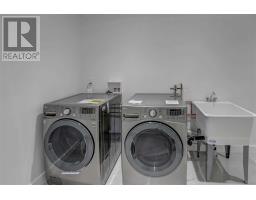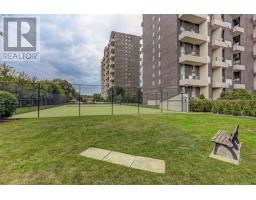#213 -60 Southport St Toronto, Ontario M6S 3N4
3 Bedroom
2 Bathroom
Central Air Conditioning
Hot Water Radiator Heat
$798,000Maintenance,
$725.95 Monthly
Maintenance,
$725.95 MonthlyLuxury 1440 Sf Unit With 29' Terrace In Swansea! Reno'd W/ Top Drawer Finishes: Engineered Flooring, New Kitchen W/ Breakfast Bar, Quartz Counters + New Appliances. 2nd Level W/ 3 Beds, New Bathrm W/ Tub With Rain Shower. Huge Laundry Rm, New Washer+Dryer, Laundry Tub + Storage. Schools: Swansea + Humberside. Steps To High Park, Lakefront + Famous Cheese Boutique! Amenities: Tennis, Pool, Gym, Ping Pong, Billiards. Heat, Hydro And Water Incl. In Maint Fee!**** EXTRAS **** For A List Of Inclusions & Exclusions, Please Refer To Schedule B. Status Certificate, Floor Plans & Brochure Available. Offers Welcome Anytime. (id:25308)
Property Details
| MLS® Number | W4596413 |
| Property Type | Single Family |
| Community Name | High Park-Swansea |
| Parking Space Total | 1 |
Building
| Bathroom Total | 2 |
| Bedrooms Above Ground | 3 |
| Bedrooms Total | 3 |
| Amenities | Party Room, Sauna, Exercise Centre |
| Cooling Type | Central Air Conditioning |
| Exterior Finish | Brick, Concrete |
| Heating Fuel | Natural Gas |
| Heating Type | Hot Water Radiator Heat |
| Type | Apartment |
Parking
| Underground | |
| Visitor parking |
Land
| Acreage | No |
Rooms
| Level | Type | Length | Width | Dimensions |
|---|---|---|---|---|
| Second Level | Master Bedroom | 3.96 m | 3.4 m | 3.96 m x 3.4 m |
| Second Level | Bedroom 2 | 4.39 m | 2.74 m | 4.39 m x 2.74 m |
| Second Level | Bedroom 3 | 4.39 m | 2.74 m | 4.39 m x 2.74 m |
| Second Level | Laundry Room | 3.96 m | 2.67 m | 3.96 m x 2.67 m |
| Main Level | Living Room | 5.18 m | 3.96 m | 5.18 m x 3.96 m |
| Main Level | Dining Room | 3.35 m | 3.05 m | 3.35 m x 3.05 m |
| Main Level | Kitchen | 4.7 m | 2.64 m | 4.7 m x 2.64 m |
| Main Level | Foyer | 3.66 m | 2.44 m | 3.66 m x 2.44 m |
https://www.realtor.ca/PropertyDetails.aspx?PropertyId=21204351
Interested?
Contact us for more information
