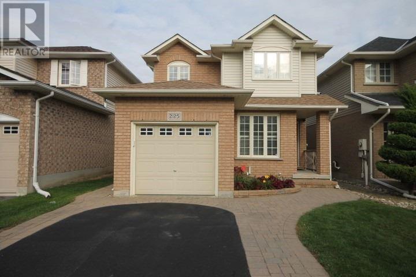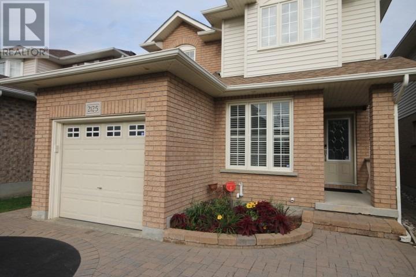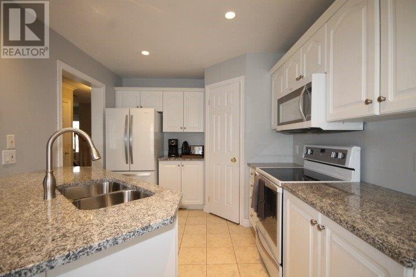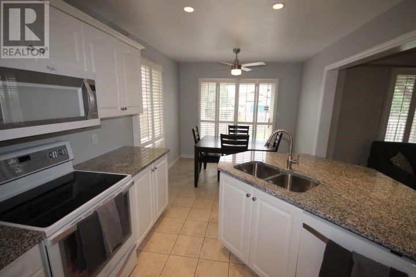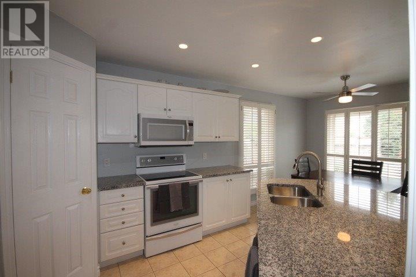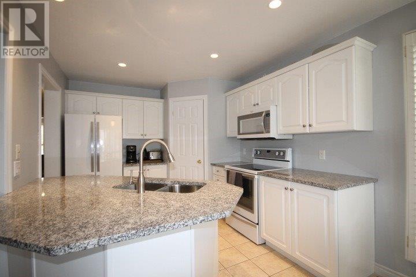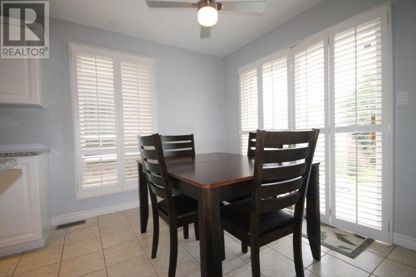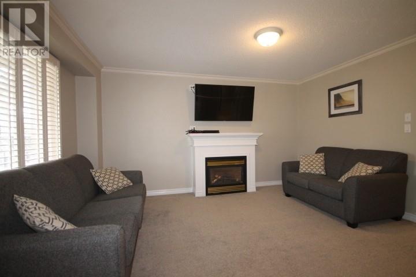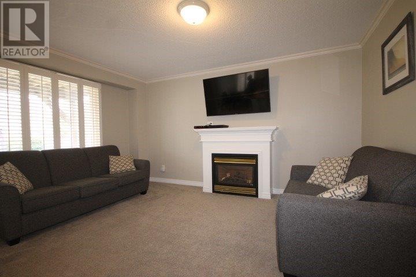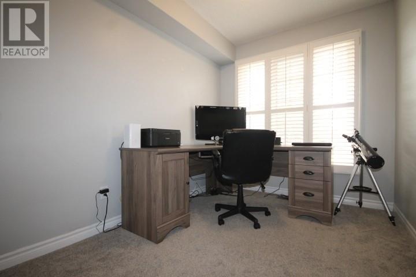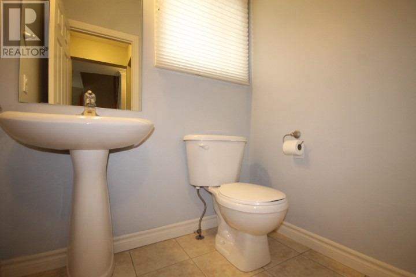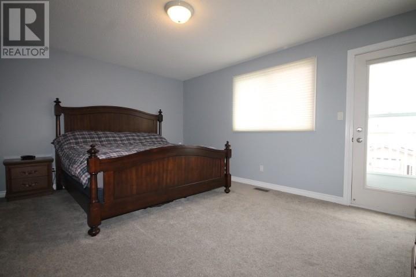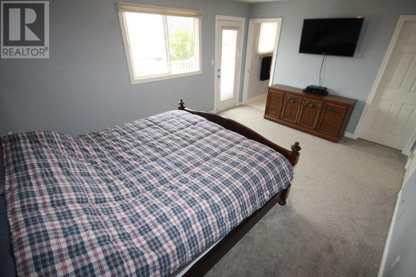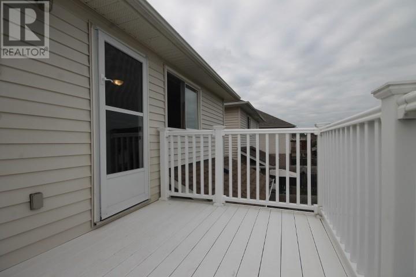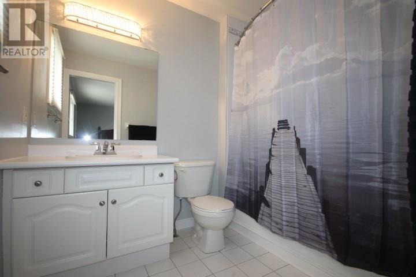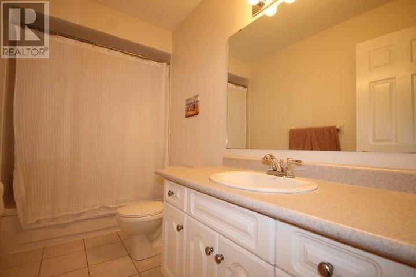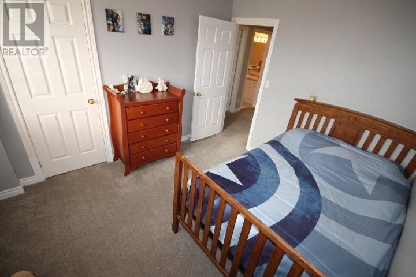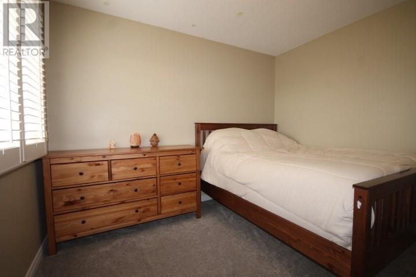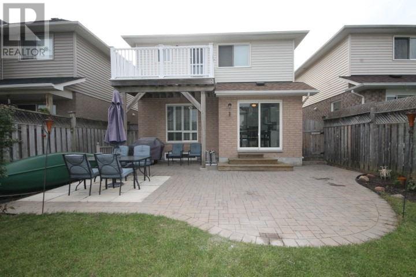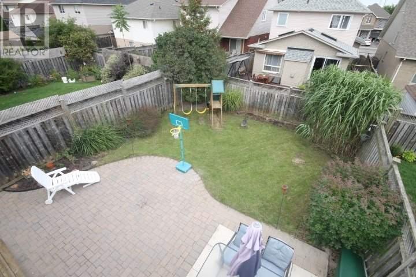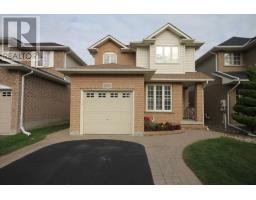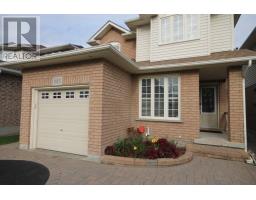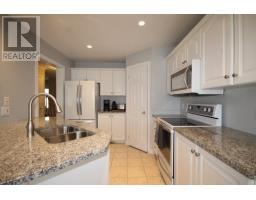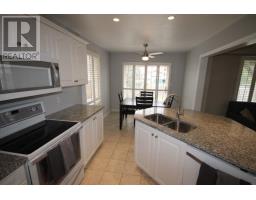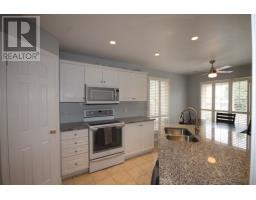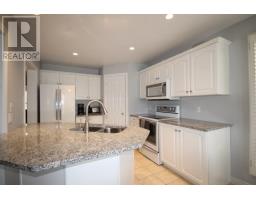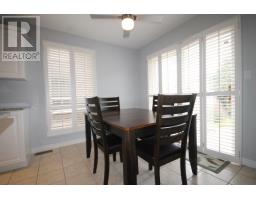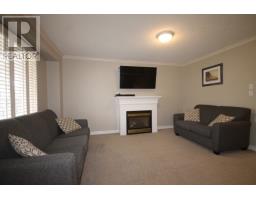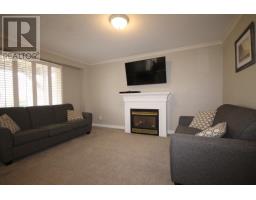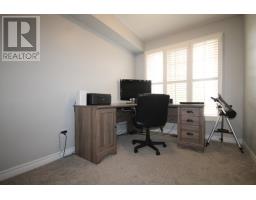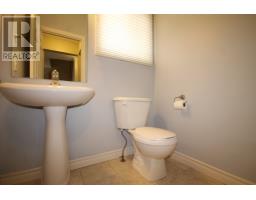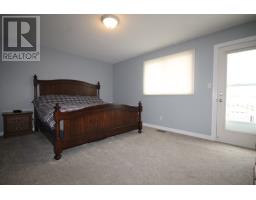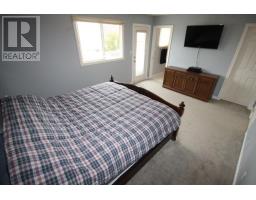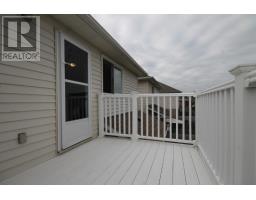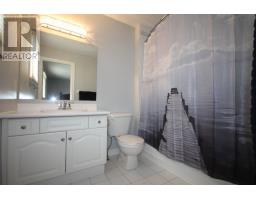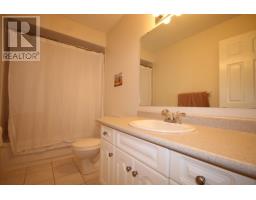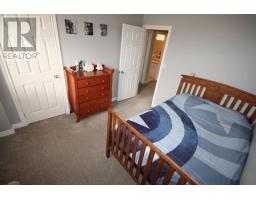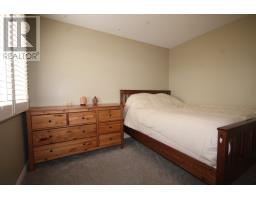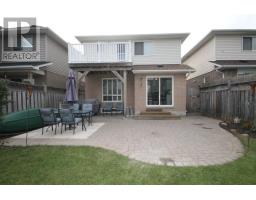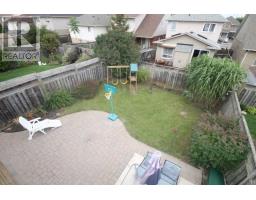2125 Scottscraig Dr Oshawa, Ontario L1L 1C2
3 Bedroom
3 Bathroom
Fireplace
Central Air Conditioning
Forced Air
$579,900
Must See!! Spectacular Jeffrey Home Located In Well Sought After Area Of North Oshawa, Close To Schools And Parks & 407. 3 Bedroom, 3 Bathroom Home With Kitchen Freshly Updated With Granite Counter. Pot Lights Throughout & Newer Broadloom On Main/2nd. Master Has Walk-In Closet And Ensuite 4 Pc Bath And Walkout To Private Balcony. Crown Moulding In Living Room, Private Fenced Rear Yard. Professionally Landscaped. Roof 2018.**** EXTRAS **** Includes; Fridge, Stove, B/I Microwave,B/I Dishwasher, Washer, Dryer, Garage Remote Control, Light Fixtures & Window Coverings (id:25308)
Property Details
| MLS® Number | E4594348 |
| Property Type | Single Family |
| Neigbourhood | Kedron |
| Community Name | Kedron |
| Amenities Near By | Public Transit, Schools |
| Parking Space Total | 4 |
Building
| Bathroom Total | 3 |
| Bedrooms Above Ground | 3 |
| Bedrooms Total | 3 |
| Basement Development | Unfinished |
| Basement Type | N/a (unfinished) |
| Construction Style Attachment | Detached |
| Cooling Type | Central Air Conditioning |
| Exterior Finish | Aluminum Siding, Brick |
| Fireplace Present | Yes |
| Heating Fuel | Natural Gas |
| Heating Type | Forced Air |
| Stories Total | 2 |
| Type | House |
Parking
| Attached garage |
Land
| Acreage | No |
| Land Amenities | Public Transit, Schools |
| Size Irregular | 30 X 109.91 Ft |
| Size Total Text | 30 X 109.91 Ft |
Rooms
| Level | Type | Length | Width | Dimensions |
|---|---|---|---|---|
| Main Level | Family Room | 3.66 m | 4.57 m | 3.66 m x 4.57 m |
| Main Level | Kitchen | 3.35 m | 2.87 m | 3.35 m x 2.87 m |
| Main Level | Eating Area | 2.74 m | 2.87 m | 2.74 m x 2.87 m |
| Main Level | Office | 3.05 m | 2.41 m | 3.05 m x 2.41 m |
| Upper Level | Master Bedroom | 5.03 m | 3.66 m | 5.03 m x 3.66 m |
| Upper Level | Bedroom 2 | 3.54 m | 2.9 m | 3.54 m x 2.9 m |
| Upper Level | Bedroom 3 | 3.11 m | 3.2 m | 3.11 m x 3.2 m |
https://www.realtor.ca/PropertyDetails.aspx?PropertyId=21197264
Interested?
Contact us for more information
