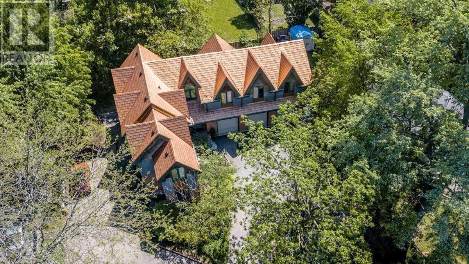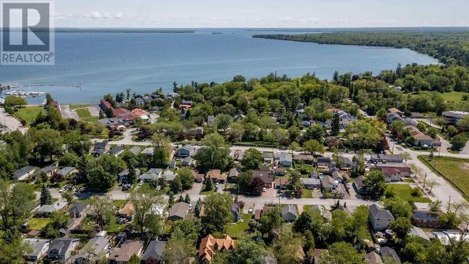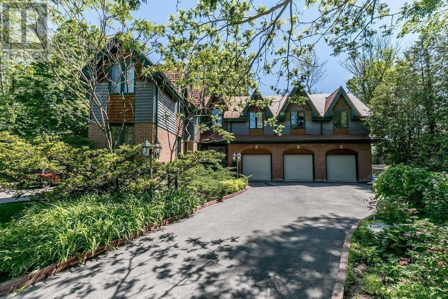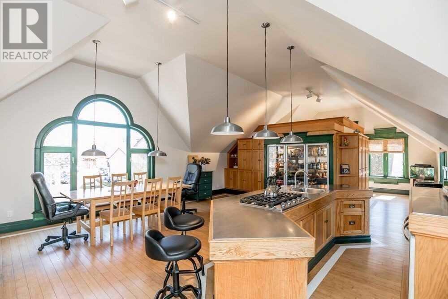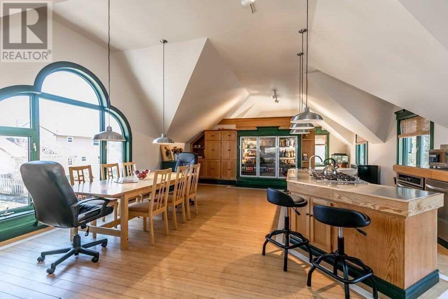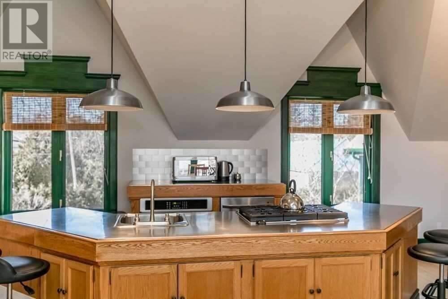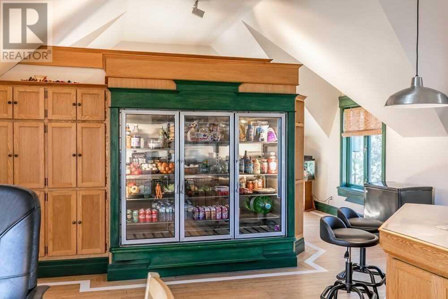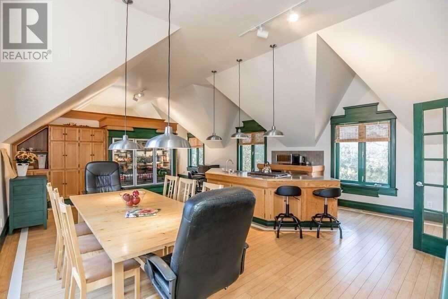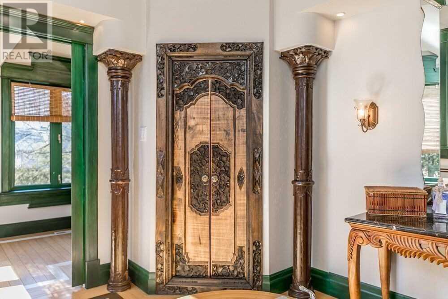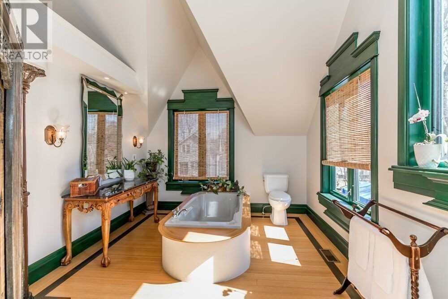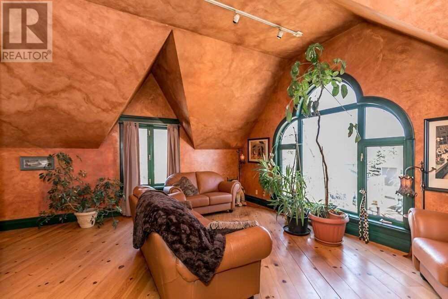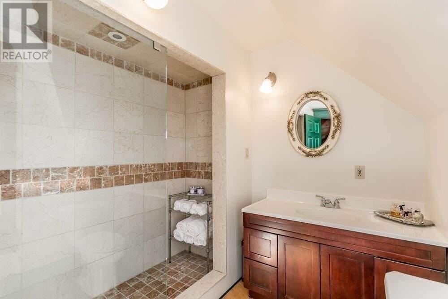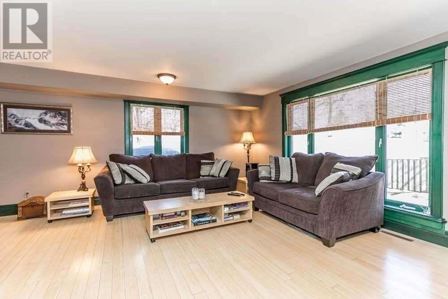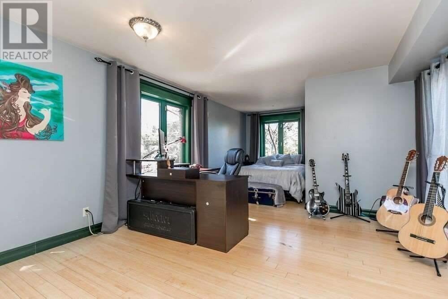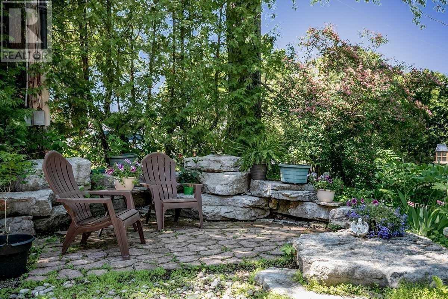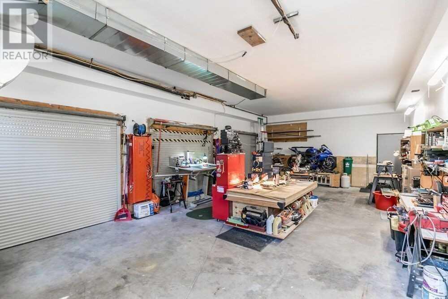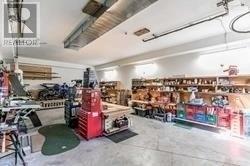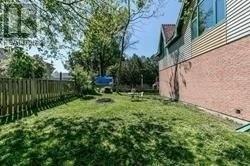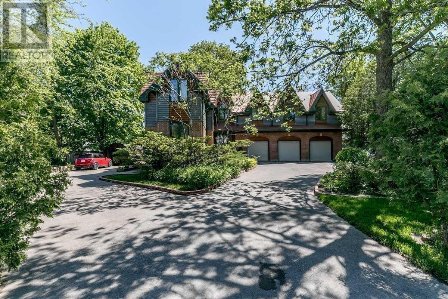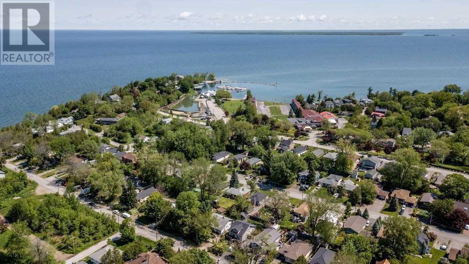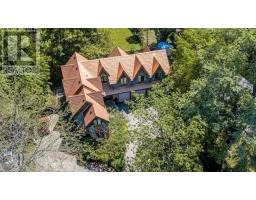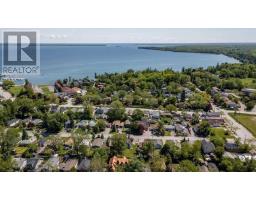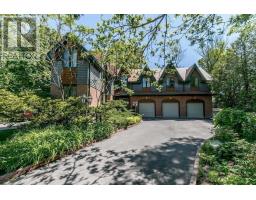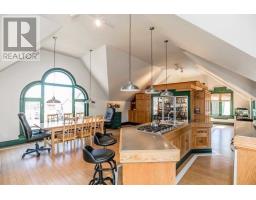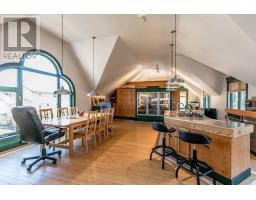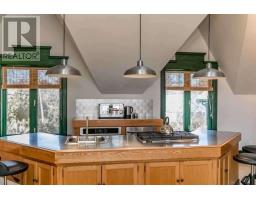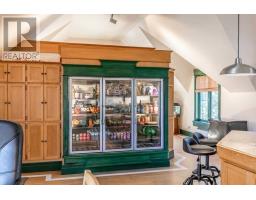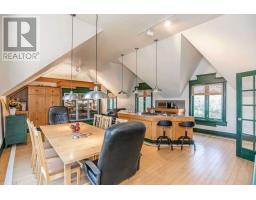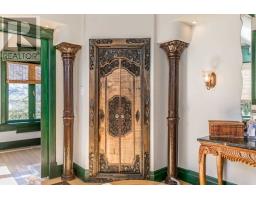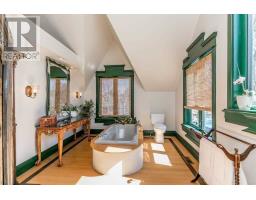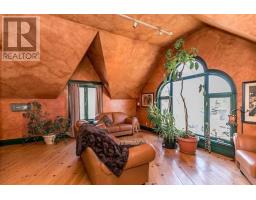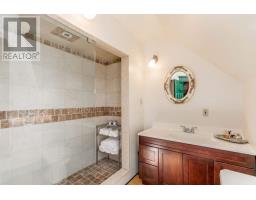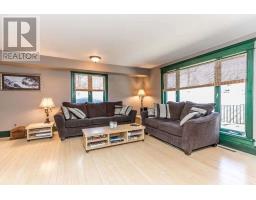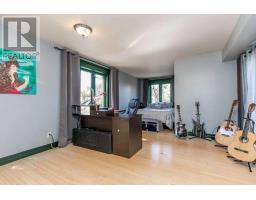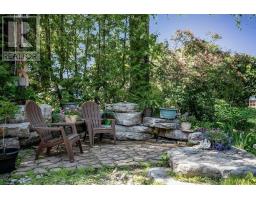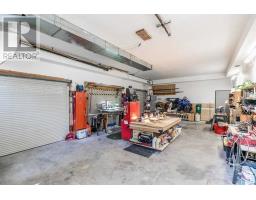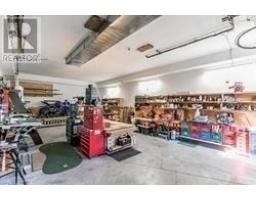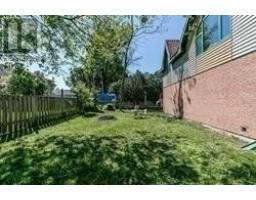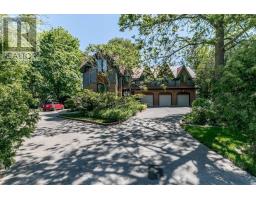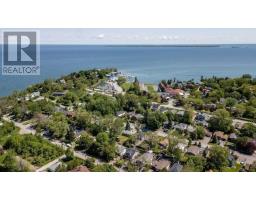3 Bedroom
3 Bathroom
Central Air Conditioning
Forced Air
$849,900
Incredible Custom Built Home On Quiet Dead End Street Steps To Lake Simcoe & Jp Harbour/ Marina. Intricate Design T-Out, Soaring Ceilings, 3200+ Square Feet Of Finished Living Space. 10+ Car Driveway, 3 Car Garage & 100' Prem Lot. One-Of-A-Kind Gourmet Kitchen With 3-Door Fridge, 11.5' Ceilings, New Gas Stove Top & Massive Windows. Side Entrance W/ In-Law Suite Potential. Massive Quebec Cedars Line The Front For Maximum Privacy. Beautiful Lakeside Community!**** EXTRAS **** New Steel Roof '12, Insulated Garage Workshop W Separate Hvac, 2X Furnace, 2X A/C, 400 Amp Service, Hardwd Flrs, Cold Cellar, Tankless Hwt, Imported Closet Doors From Bali, Extensive Solid Trim T-Out, Walk To Park, Lake & Mins To Hwy 404 (id:25308)
Property Details
|
MLS® Number
|
N4605144 |
|
Property Type
|
Single Family |
|
Community Name
|
Sutton & Jackson's Point |
|
Amenities Near By
|
Marina, Park, Schools |
|
Features
|
Cul-de-sac |
|
Parking Space Total
|
13 |
Building
|
Bathroom Total
|
3 |
|
Bedrooms Above Ground
|
3 |
|
Bedrooms Total
|
3 |
|
Basement Development
|
Finished |
|
Basement Type
|
Full (finished) |
|
Construction Style Attachment
|
Detached |
|
Cooling Type
|
Central Air Conditioning |
|
Exterior Finish
|
Brick, Wood |
|
Heating Fuel
|
Natural Gas |
|
Heating Type
|
Forced Air |
|
Stories Total
|
2 |
|
Type
|
House |
Parking
Land
|
Acreage
|
No |
|
Land Amenities
|
Marina, Park, Schools |
|
Size Irregular
|
100 X 100 Ft ; Steps To Lake Access! |
|
Size Total Text
|
100 X 100 Ft ; Steps To Lake Access! |
|
Surface Water
|
Lake/pond |
Rooms
| Level |
Type |
Length |
Width |
Dimensions |
|
Lower Level |
Living Room |
4.88 m |
4.42 m |
4.88 m x 4.42 m |
|
Lower Level |
Bedroom 3 |
2.74 m |
4.96 m |
2.74 m x 4.96 m |
|
Lower Level |
Laundry Room |
3.1 m |
3.8 m |
3.1 m x 3.8 m |
|
Main Level |
Family Room |
5.16 m |
4.32 m |
5.16 m x 4.32 m |
|
Main Level |
Kitchen |
3.37 m |
2.59 m |
3.37 m x 2.59 m |
|
Main Level |
Bedroom 2 |
7.12 m |
3.52 m |
7.12 m x 3.52 m |
|
Upper Level |
Kitchen |
7.06 m |
6.12 m |
7.06 m x 6.12 m |
|
Upper Level |
Den |
4.01 m |
5.37 m |
4.01 m x 5.37 m |
|
Upper Level |
Master Bedroom |
4.71 m |
10.54 m |
4.71 m x 10.54 m |
Utilities
|
Sewer
|
Installed |
|
Natural Gas
|
Installed |
|
Electricity
|
Installed |
|
Cable
|
Installed |
https://www.realtor.ca/PropertyDetails.aspx?PropertyId=21235744
