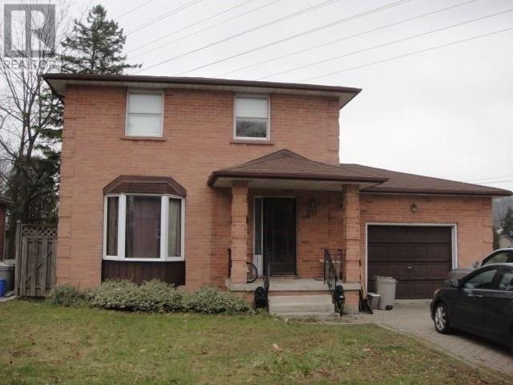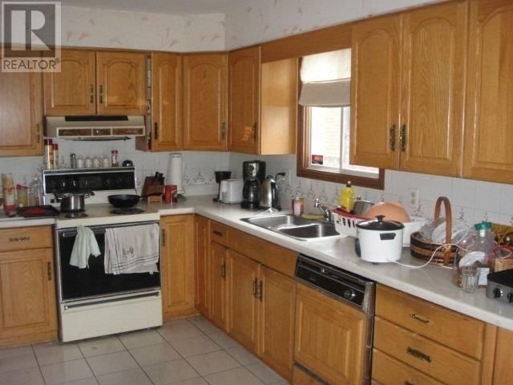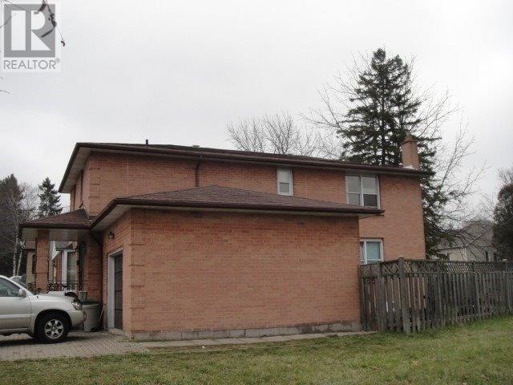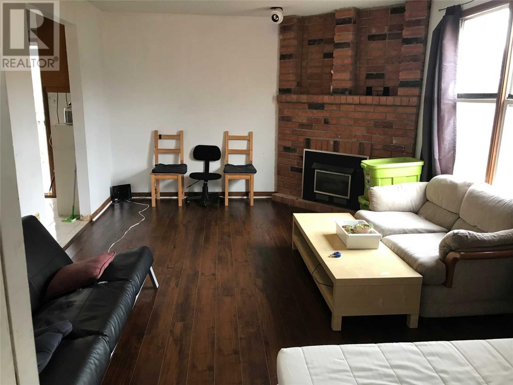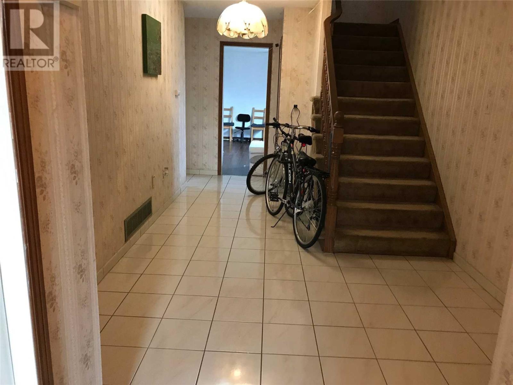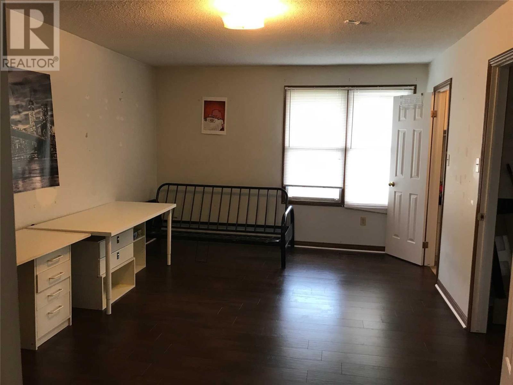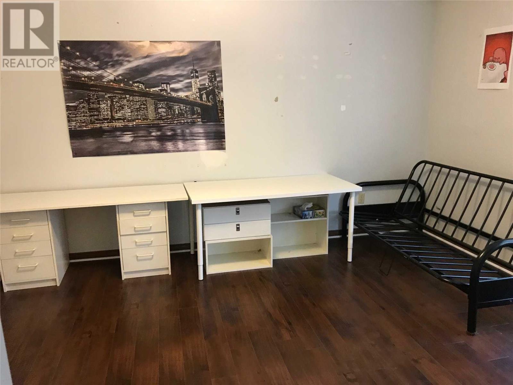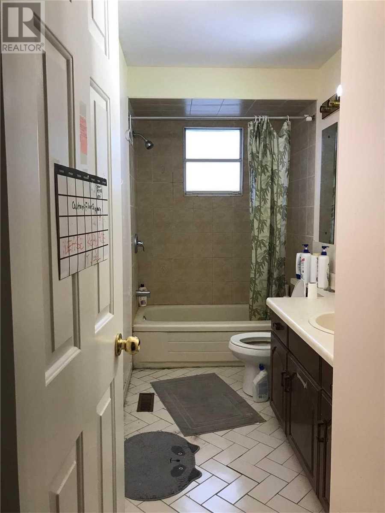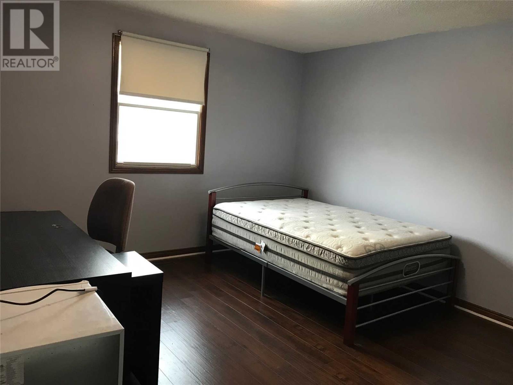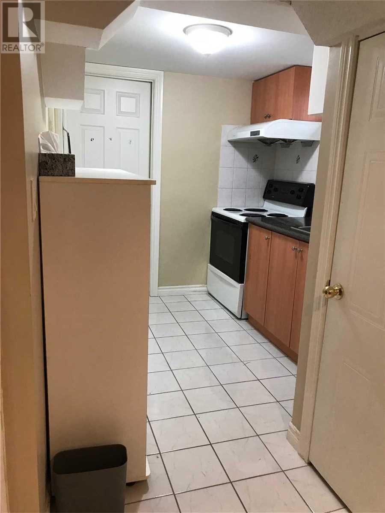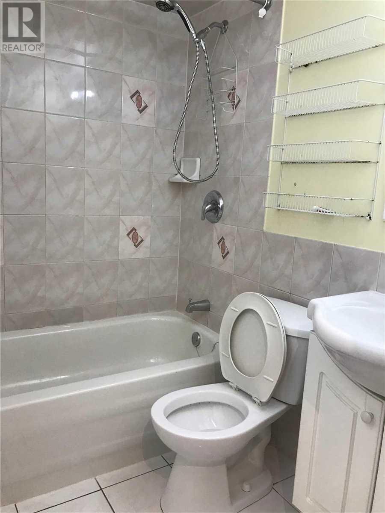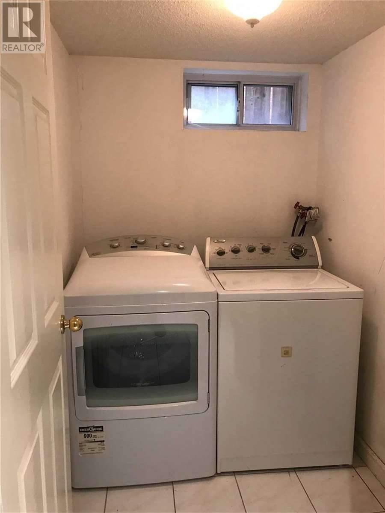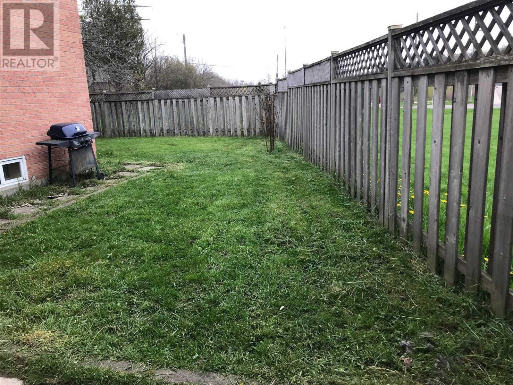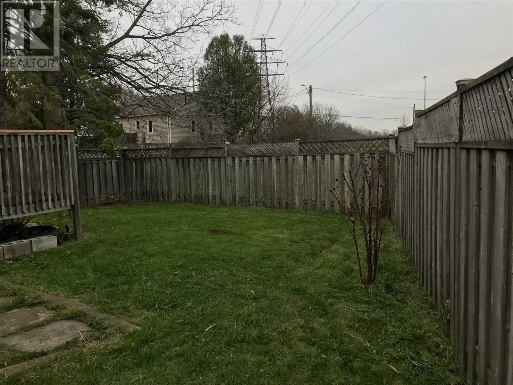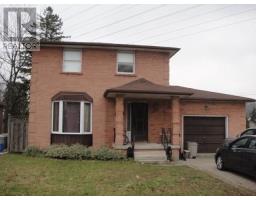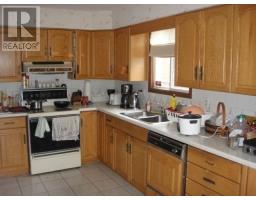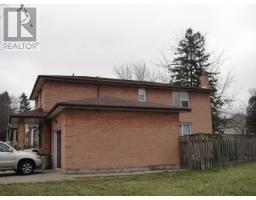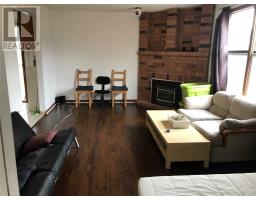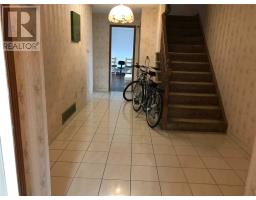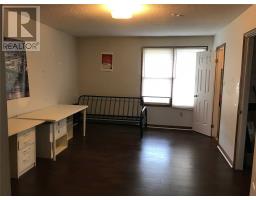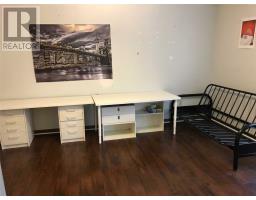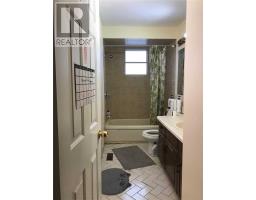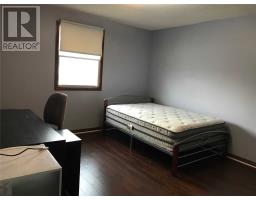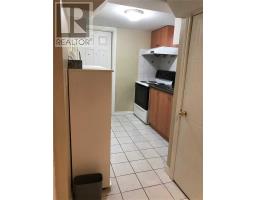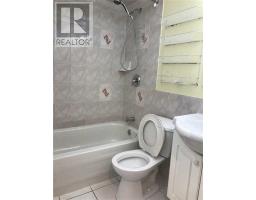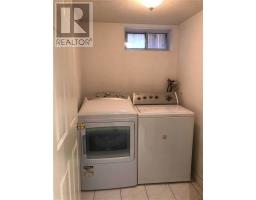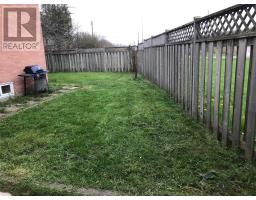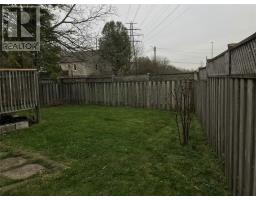211 Winston Pl Hamilton, Ontario L8S 2S8
10 Bedroom
4 Bathroom
Fireplace
Central Air Conditioning
Forced Air
$799,880
Family Residential With Rental Income Or Amazing Investment , Customer Build, This Home Boasts 6+4 Bedrooms And Has 2 Completely Separate Living Spaces With 2 Kitchens, 2 Common Area, And 2 Laundry Rooms And Total 3.5 Baths. Roof 2014, Two Units Easy To Manage. Tenanted Until End Of Apr/20 To Students, Potential Rent Up To $5600/Mth. Don't Miss It**** EXTRAS **** 2 Fridges, 2 Stoves, 2 Washers And 2 Dryers (id:25308)
Property Details
| MLS® Number | X4538010 |
| Property Type | Single Family |
| Neigbourhood | Ainslie Wood East |
| Community Name | Ainslie Wood |
| Parking Space Total | 5 |
Building
| Bathroom Total | 4 |
| Bedrooms Above Ground | 6 |
| Bedrooms Below Ground | 4 |
| Bedrooms Total | 10 |
| Basement Features | Apartment In Basement, Separate Entrance |
| Basement Type | N/a |
| Construction Style Attachment | Detached |
| Cooling Type | Central Air Conditioning |
| Exterior Finish | Brick |
| Fireplace Present | Yes |
| Heating Fuel | Natural Gas |
| Heating Type | Forced Air |
| Stories Total | 2 |
| Type | House |
Parking
| Attached garage |
Land
| Acreage | No |
| Size Irregular | 83.55 X 93.67 Ft ; Irregular |
| Size Total Text | 83.55 X 93.67 Ft ; Irregular |
Rooms
| Level | Type | Length | Width | Dimensions |
|---|---|---|---|---|
| Second Level | Master Bedroom | 5.12 m | 3.66 m | 5.12 m x 3.66 m |
| Second Level | Bedroom 2 | 3.35 m | 3.35 m | 3.35 m x 3.35 m |
| Second Level | Bedroom 3 | 3.35 m | 4.36 m | 3.35 m x 4.36 m |
| Second Level | Bedroom 4 | 3.35 m | 3.35 m | 3.35 m x 3.35 m |
| Basement | Games Room | 3.35 m | 2.74 m | 3.35 m x 2.74 m |
| Basement | Bedroom | 3.35 m | 2.74 m | 3.35 m x 2.74 m |
| Basement | Bedroom | 3.35 m | 3.05 m | 3.35 m x 3.05 m |
| Main Level | Kitchen | 6.04 m | 3.63 m | 6.04 m x 3.63 m |
| Main Level | Dining Room | 5.43 m | 3.96 m | 5.43 m x 3.96 m |
| Main Level | Family Room | 3.96 m | 3.05 m | 3.96 m x 3.05 m |
| Main Level | Living Room | 3.96 m | 3.29 m | 3.96 m x 3.29 m |
https://www.realtor.ca/PropertyDetails.aspx?PropertyId=20999520
Interested?
Contact us for more information
