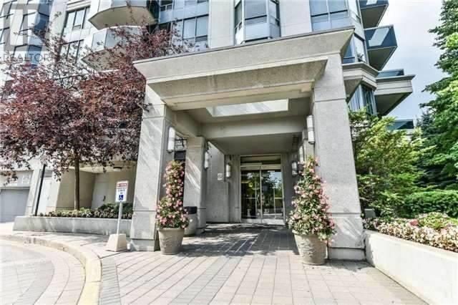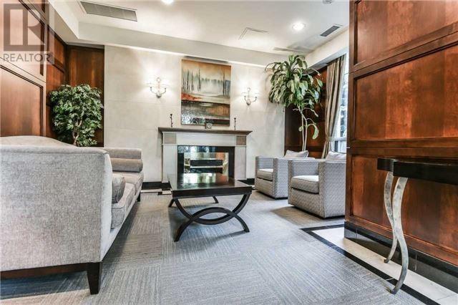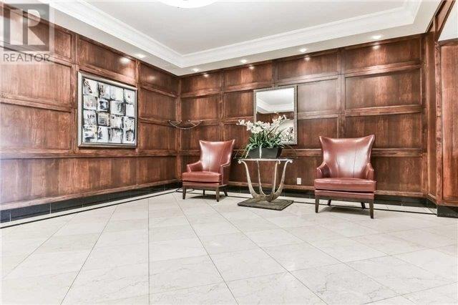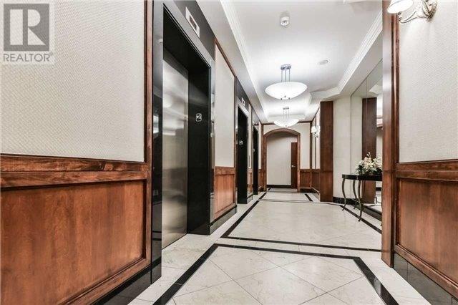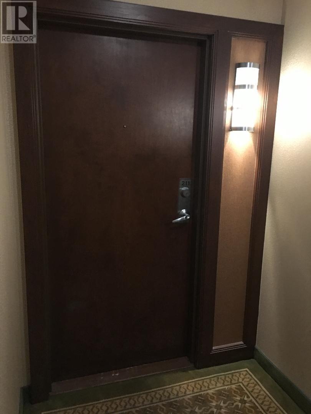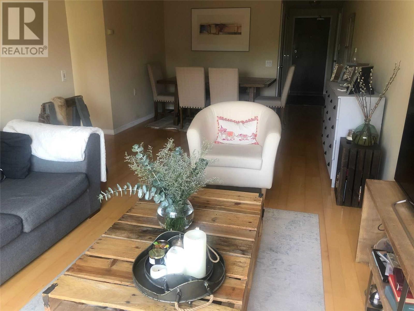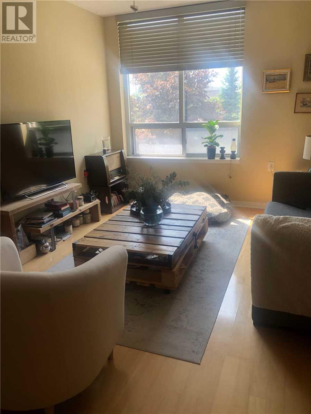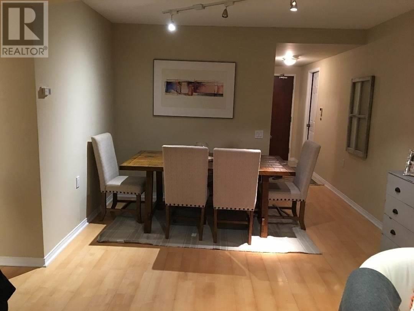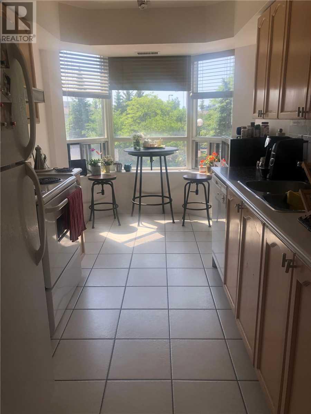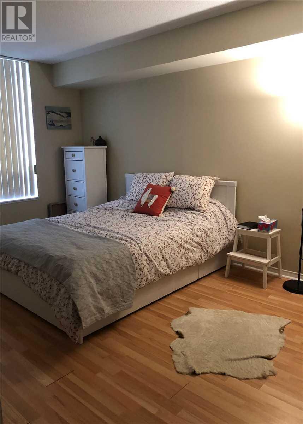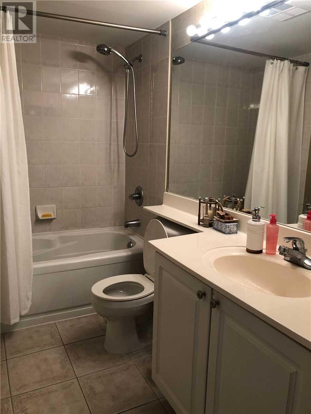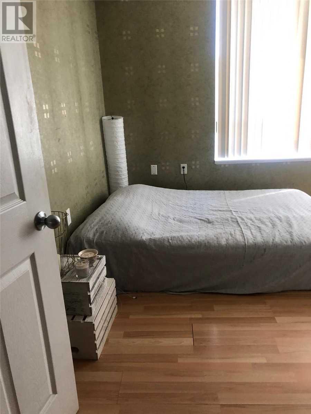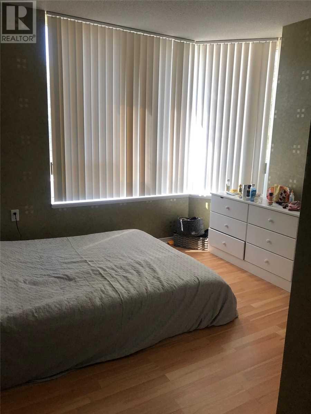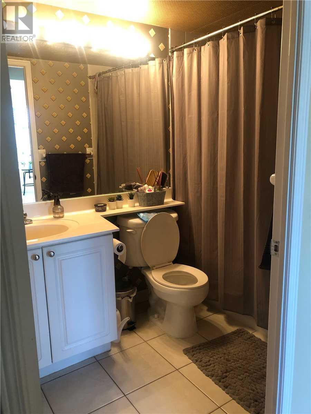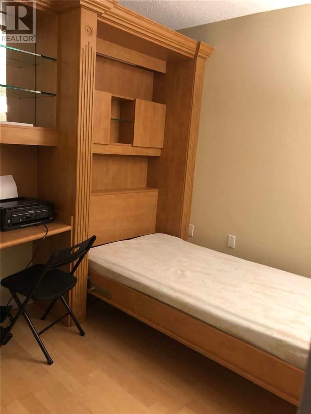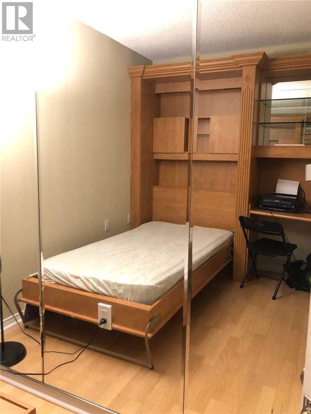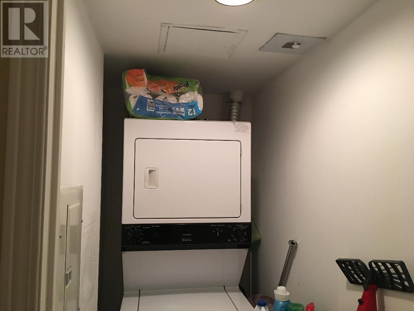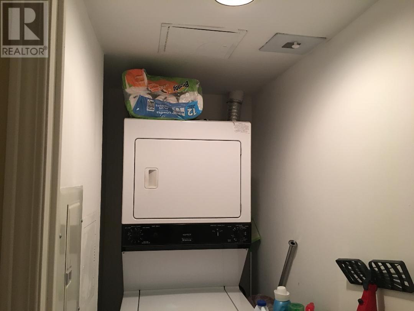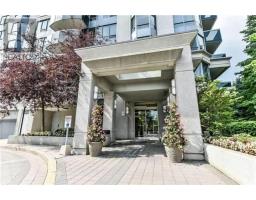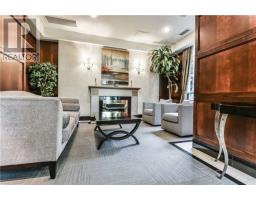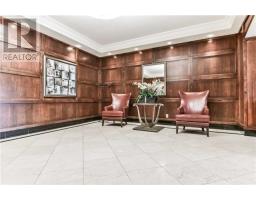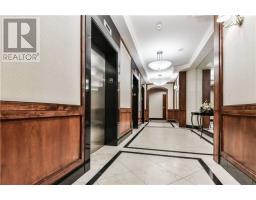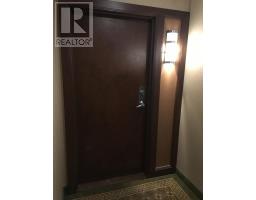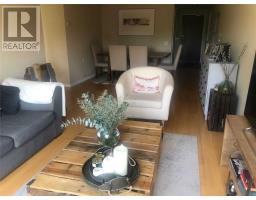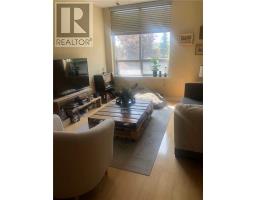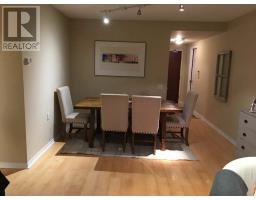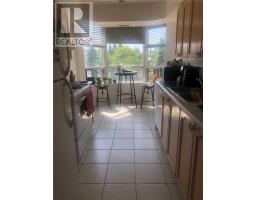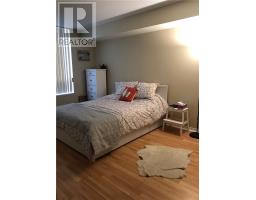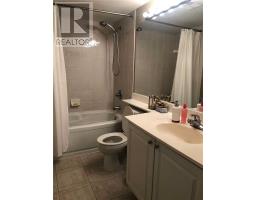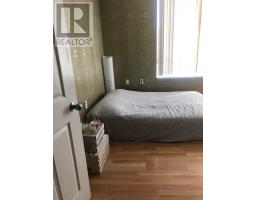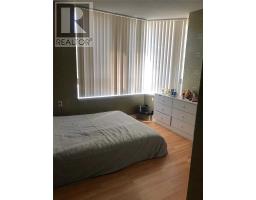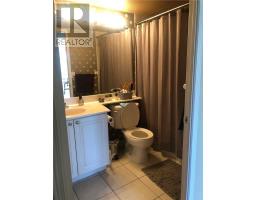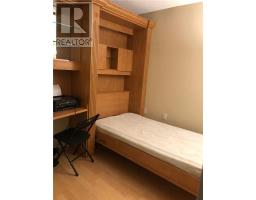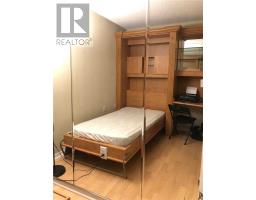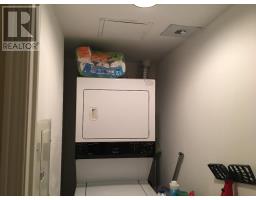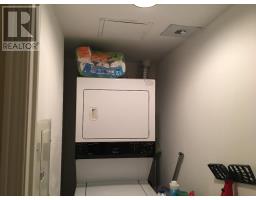#211 -35 Finch Ave E Toronto, Ontario M2N 4P9
3 Bedroom
2 Bathroom
Outdoor Pool
Central Air Conditioning
Forced Air
$680,000Maintenance,
$679.89 Monthly
Maintenance,
$679.89 Monthly**Incredible Sw Corner**S.W Exposure In Yonge/Finch*Bright/Spacious & Functional/Practical Flr Plan:Spacious Living Area-Open Concept Lr/Dr/2+Den W/Murphy Bed(Large Den With Separate Door, Could Be Used As Potential 3rd Bedrm )-Open Balcony+One Parking Kitche. Bright/Cozy South Exp Brkfst Area. Extra Storage Space In Laundry Area. Tenant Can Be Assume Or Vacant Possession.**** EXTRAS **** Track Lights In Living Room, Dining Room And Kitchen, Fridge, Stove, B/I Dishwasher, Washer, Dryer. Eat In Kitchen. Clean & Decorated Unit, Built-In Bed & Desk In Den. **24 Hours Security** (id:25308)
Property Details
| MLS® Number | C4600480 |
| Property Type | Single Family |
| Community Name | Willowdale East |
| Amenities Near By | Public Transit |
| Features | Balcony |
| Parking Space Total | 1 |
| Pool Type | Outdoor Pool |
Building
| Bathroom Total | 2 |
| Bedrooms Above Ground | 2 |
| Bedrooms Below Ground | 1 |
| Bedrooms Total | 3 |
| Amenities | Sauna, Security/concierge, Exercise Centre, Recreation Centre |
| Cooling Type | Central Air Conditioning |
| Exterior Finish | Concrete |
| Fire Protection | Security Guard, Security System |
| Heating Fuel | Natural Gas |
| Heating Type | Forced Air |
| Type | Apartment |
Parking
| Underground |
Land
| Acreage | No |
| Land Amenities | Public Transit |
Rooms
| Level | Type | Length | Width | Dimensions |
|---|---|---|---|---|
| Flat | Foyer | 1 m | 1.8 m | 1 m x 1.8 m |
| Flat | Living Room | 3.3 m | 3.5 m | 3.3 m x 3.5 m |
| Flat | Dining Room | 3.3 m | 3.3 m | 3.3 m x 3.3 m |
| Flat | Kitchen | 2.3 m | 3.9 m | 2.3 m x 3.9 m |
| Flat | Master Bedroom | 2.9 m | 4.5 m | 2.9 m x 4.5 m |
| Flat | Bedroom 2 | 3.4 m | 3.6 m | 3.4 m x 3.6 m |
| Flat | Den | 2.2 m | 2.6 m | 2.2 m x 2.6 m |
https://www.realtor.ca/PropertyDetails.aspx?PropertyId=21219089
Interested?
Contact us for more information
