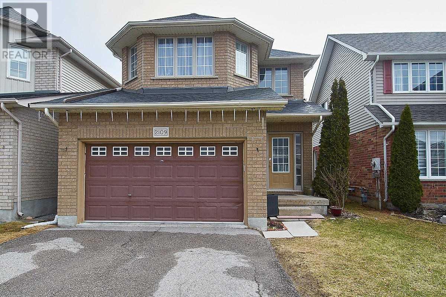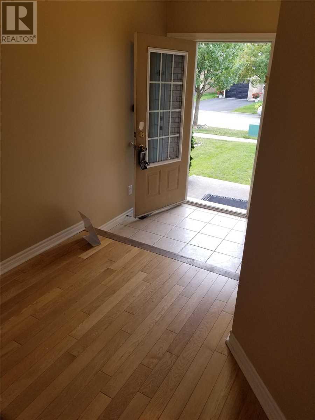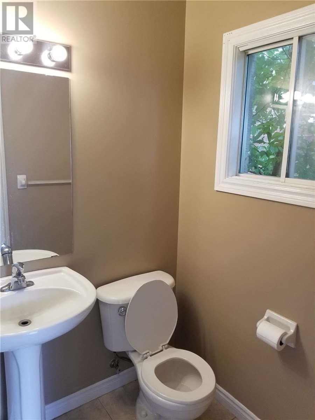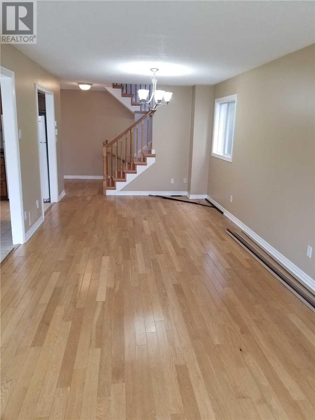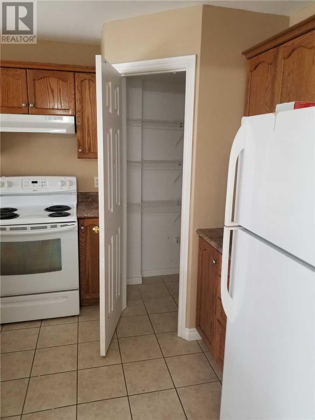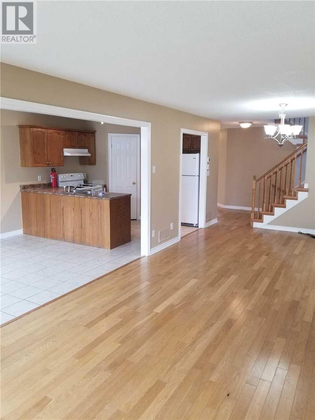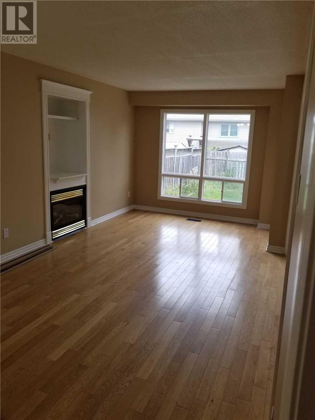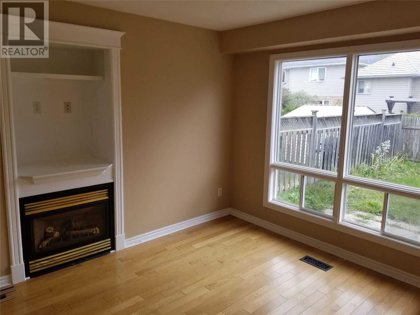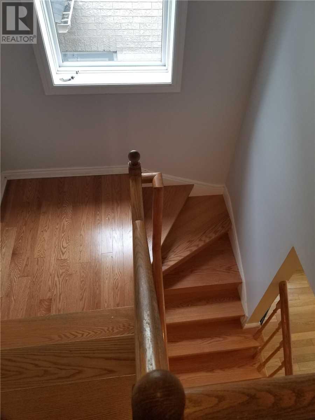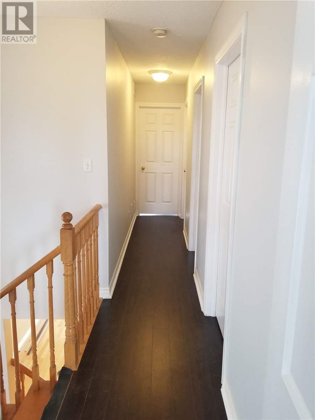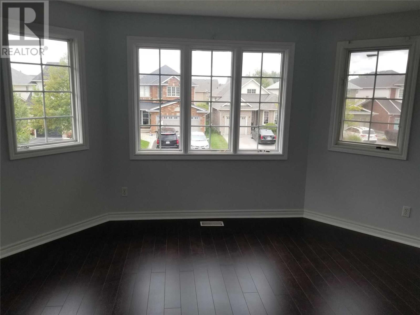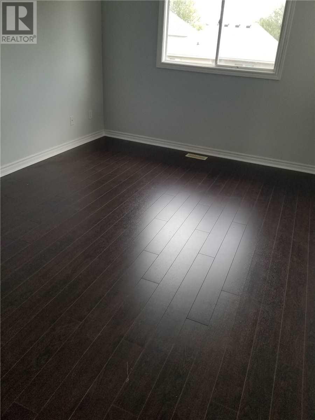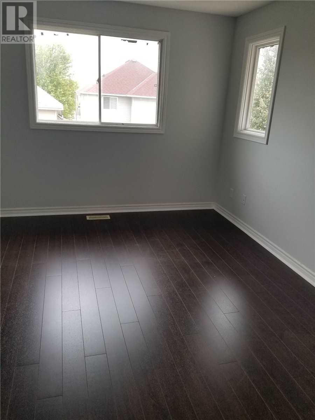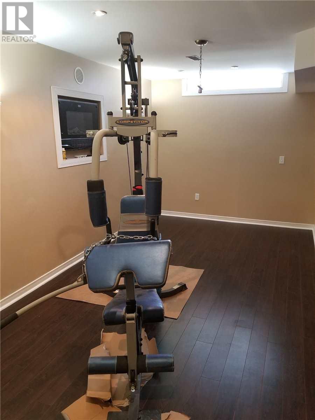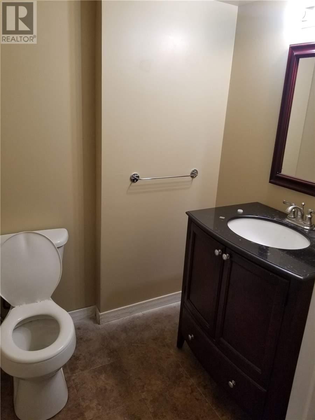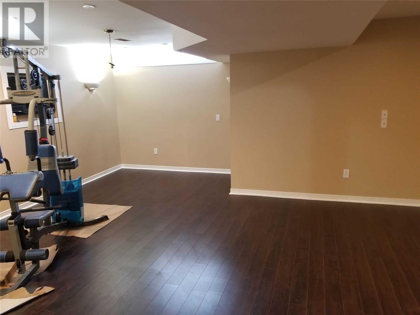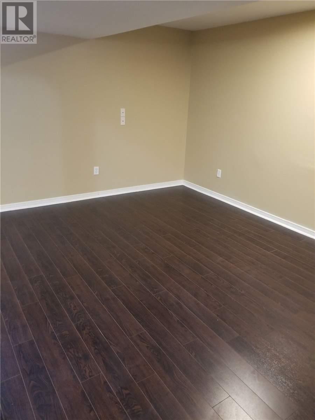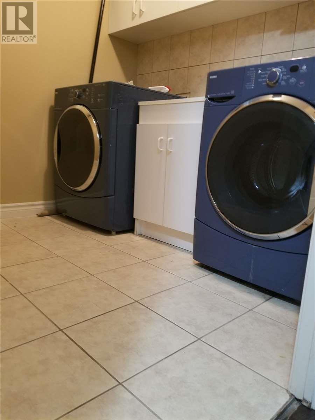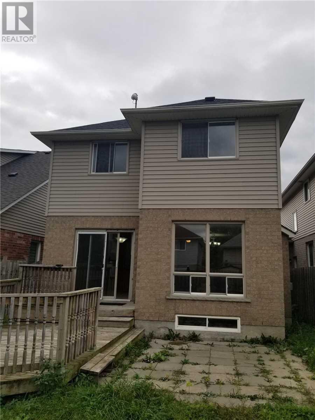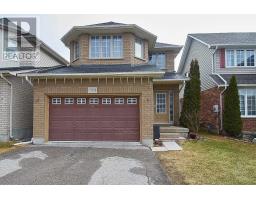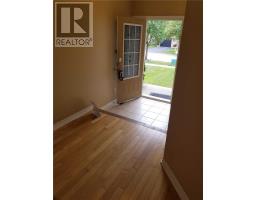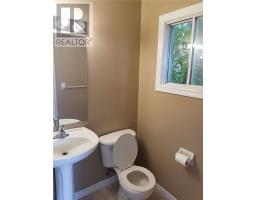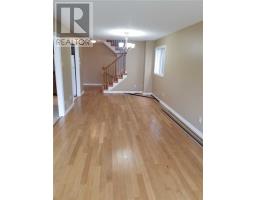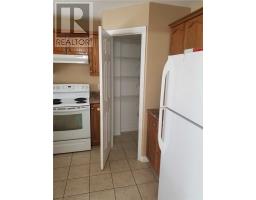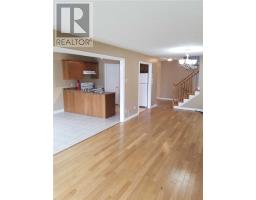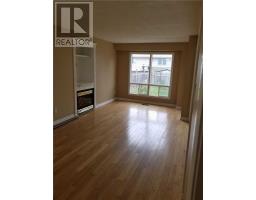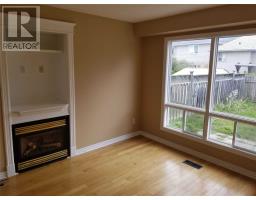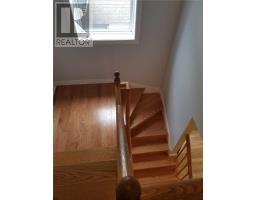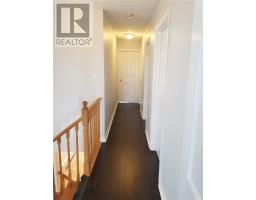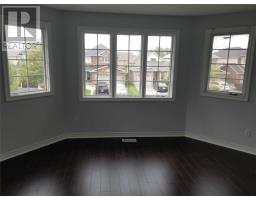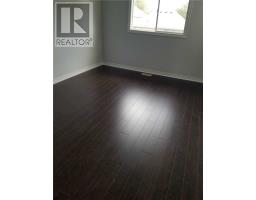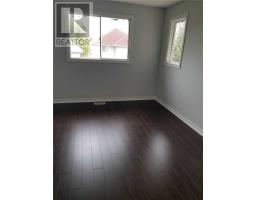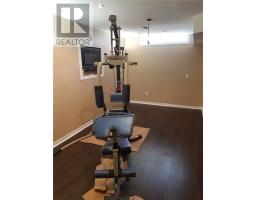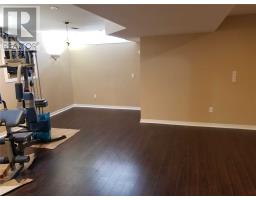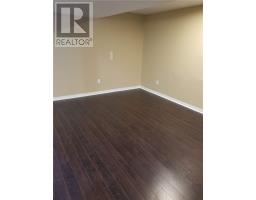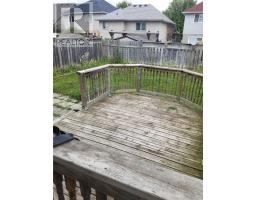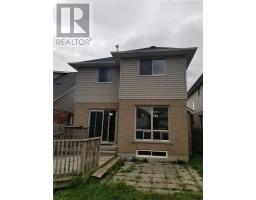4 Bedroom
4 Bathroom
Fireplace
Central Air Conditioning
Forced Air
$619,999
Fantastic 4Bedroom Detached House In Very Desirable North Oshawa Location, Newly Renovated Includes; New Flooring In 2nd Floor And Basement, New Paint And Seller Will Replace Existing Appliances On Or Before Closing, Hardwood On Living And Dining, Ceramic Floor On Kitchen And Breakfast Area, Kitchen With Pantry, Finished Basement With Separate Entrance And 3Pcs Washroom, Master Has A His/Her Closet, Close To All Amenities, Close To Durham College/Uni Of Ont.**** EXTRAS **** All Appliances, All Elf's, Gas And Electric Fire Place, Garage Door Opener Wit Remotes, Generous Size Bedrroms, Roof Recently Changed.Property Has A City Permit For Rent. (id:25308)
Property Details
|
MLS® Number
|
E4591865 |
|
Property Type
|
Single Family |
|
Neigbourhood
|
Kedron |
|
Community Name
|
Kedron |
|
Parking Space Total
|
3 |
Building
|
Bathroom Total
|
4 |
|
Bedrooms Above Ground
|
4 |
|
Bedrooms Total
|
4 |
|
Basement Development
|
Finished |
|
Basement Features
|
Separate Entrance |
|
Basement Type
|
N/a (finished) |
|
Construction Style Attachment
|
Detached |
|
Cooling Type
|
Central Air Conditioning |
|
Exterior Finish
|
Brick |
|
Fireplace Present
|
Yes |
|
Heating Fuel
|
Natural Gas |
|
Heating Type
|
Forced Air |
|
Stories Total
|
2 |
|
Type
|
House |
Parking
Land
|
Acreage
|
No |
|
Size Irregular
|
30 X 109.9 Ft |
|
Size Total Text
|
30 X 109.9 Ft |
Rooms
| Level |
Type |
Length |
Width |
Dimensions |
|
Second Level |
Master Bedroom |
4.28 m |
3.31 m |
4.28 m x 3.31 m |
|
Second Level |
Bedroom 2 |
4.74 m |
3.07 m |
4.74 m x 3.07 m |
|
Second Level |
Bedroom 3 |
3.07 m |
2.99 m |
3.07 m x 2.99 m |
|
Second Level |
Bedroom 4 |
4.41 m |
4.14 m |
4.41 m x 4.14 m |
|
Lower Level |
Recreational, Games Room |
|
|
|
|
Lower Level |
Bathroom |
|
|
|
|
Ground Level |
Living Room |
7.91 m |
3.22 m |
7.91 m x 3.22 m |
|
Ground Level |
Kitchen |
6.69 m |
3.22 m |
6.69 m x 3.22 m |
|
Ground Level |
Dining Room |
7.91 m |
3.22 m |
7.91 m x 3.22 m |
https://www.realtor.ca/PropertyDetails.aspx?PropertyId=21188830
