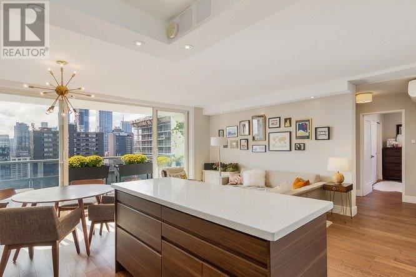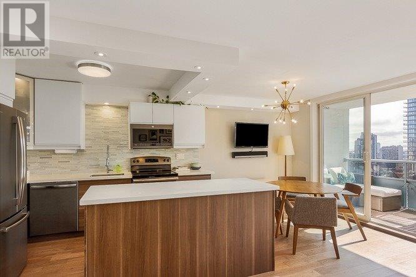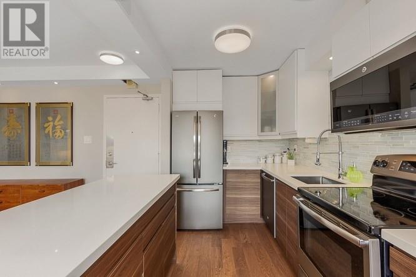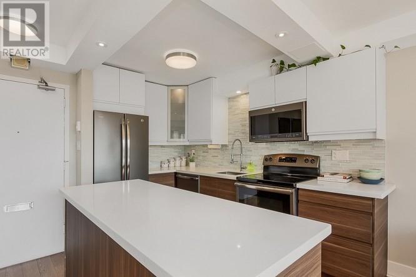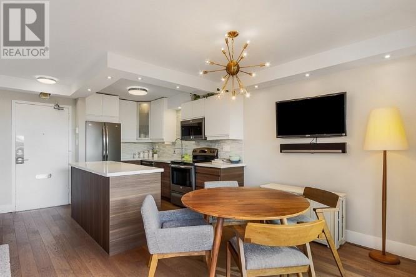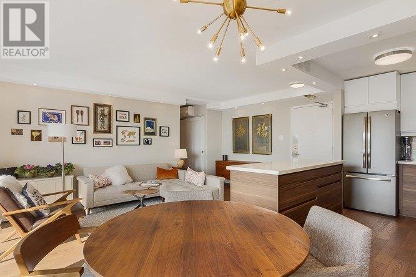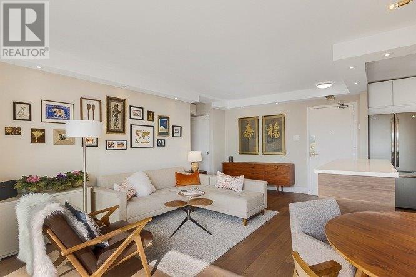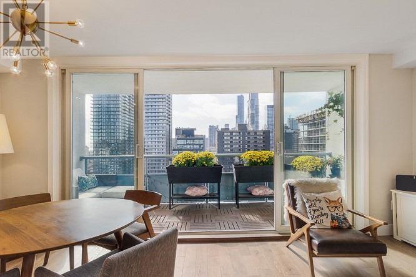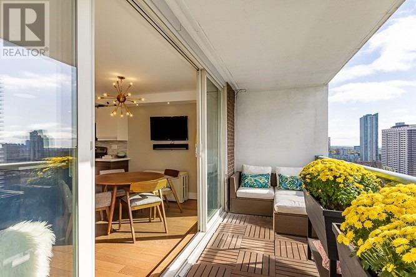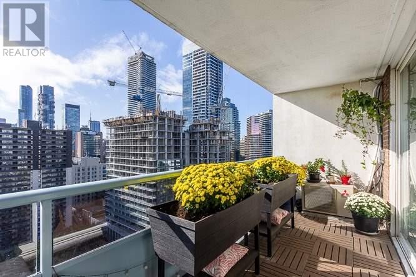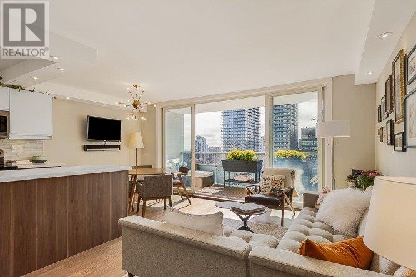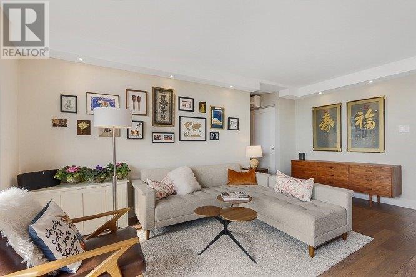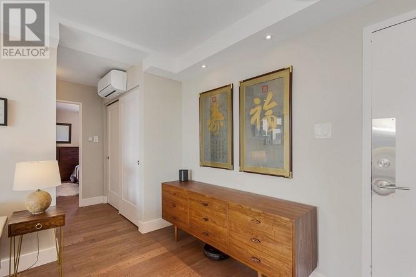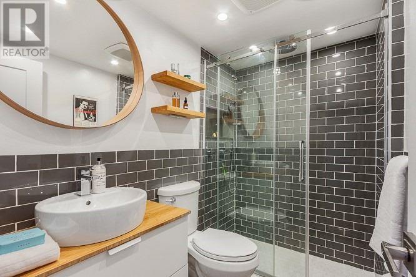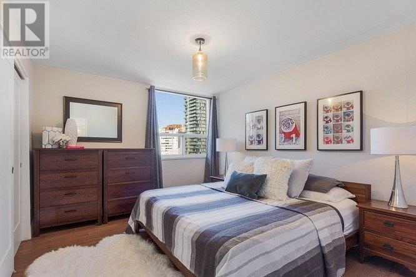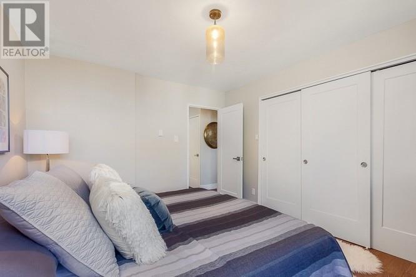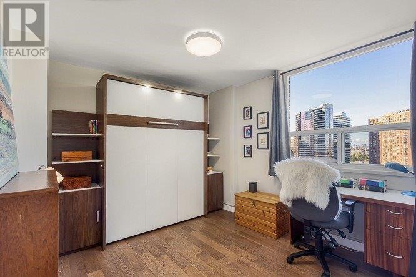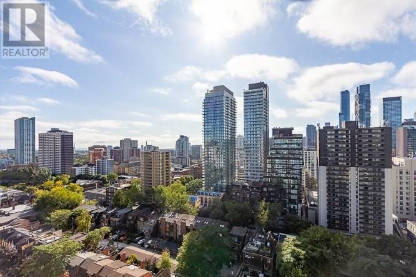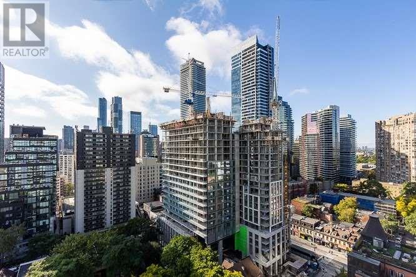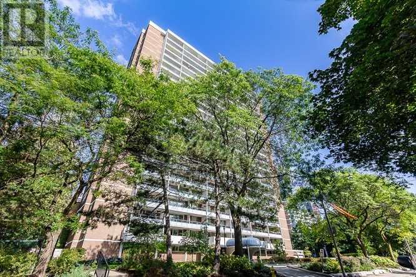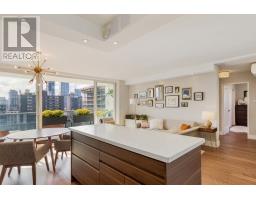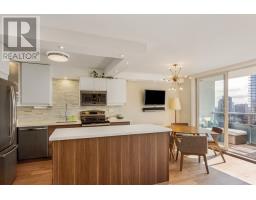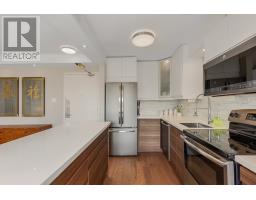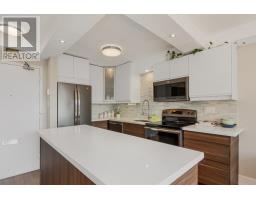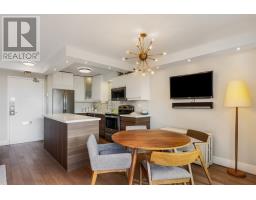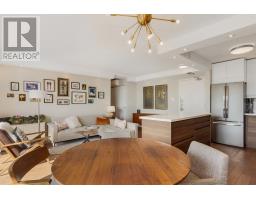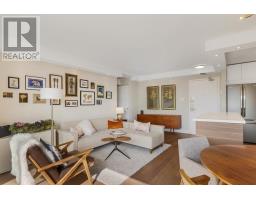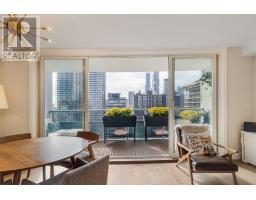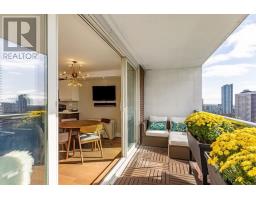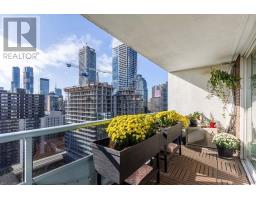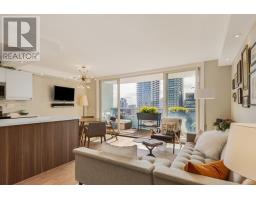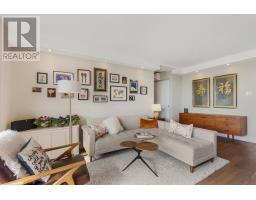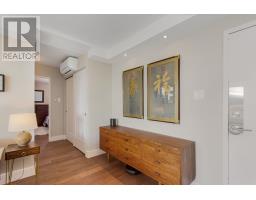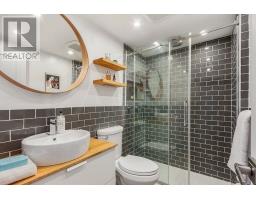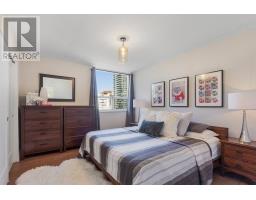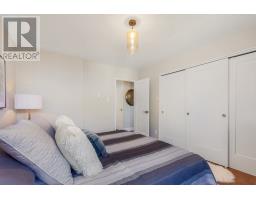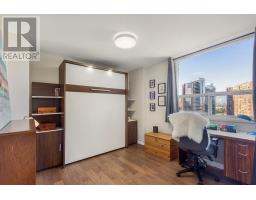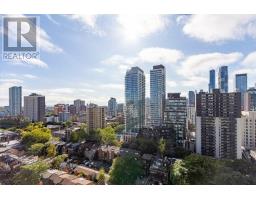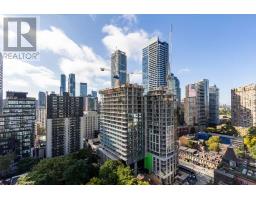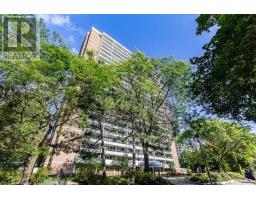#2102 -30 Gloucester St Toronto, Ontario M4Y 1L6
$679,000Maintenance,
$945.26 Monthly
Maintenance,
$945.26 MonthlySpectacular 2 Bedroom Suite With Out-Of-This-World Skyline Views. Monthly Fee Includes Utilities Plus Property Taxes. Outstanding Downtown Value. A Few Short Minutes' Walk To 2 Subway Lines At Yonge & Bloor. Bright And Modern South-Facing Suite With Walk-Out To Sprawling Balcony. So Stylish And Sleek, Any Toronto City Lover Needs To See This Home! Beautiful Renovations In A Well-Run Building On A Quieter Residential Street In The Heart Of The City.**** EXTRAS **** 2nd Parking Spot Avail For $75/Month. Monthly Fee Includes 1 Parking, Property Taxes, Electricity, Heat, A/C, Building Insurance, Water. Sale Includes Murphy Bed, Fridge, Stove, Dishwasher, Microwave, Washer/Dryer. This Is A Co-Op Condo. (id:25308)
Property Details
| MLS® Number | C4604929 |
| Property Type | Single Family |
| Community Name | Church-Yonge Corridor |
| Amenities Near By | Hospital, Park, Public Transit, Schools |
| Features | Balcony |
| Parking Space Total | 1 |
| View Type | View |
Building
| Bathroom Total | 1 |
| Bedrooms Above Ground | 2 |
| Bedrooms Total | 2 |
| Amenities | Storage - Locker, Car Wash, Security/concierge, Exercise Centre, Recreation Centre |
| Cooling Type | Wall Unit |
| Exterior Finish | Brick |
| Fire Protection | Security Guard |
| Heating Fuel | Electric |
| Heating Type | Radiant Heat |
| Type | Apartment |
Parking
| Underground | |
| Visitor parking |
Land
| Acreage | No |
| Land Amenities | Hospital, Park, Public Transit, Schools |
Rooms
| Level | Type | Length | Width | Dimensions |
|---|---|---|---|---|
| Main Level | Living Room | 5.3 m | 3 m | 5.3 m x 3 m |
| Main Level | Dining Room | 2.48 m | 2.39 m | 2.48 m x 2.39 m |
| Main Level | Kitchen | 3.54 m | 2.48 m | 3.54 m x 2.48 m |
| Main Level | Master Bedroom | 3.94 m | 3.34 m | 3.94 m x 3.34 m |
| Main Level | Bedroom | 3.28 m | 3.14 m | 3.28 m x 3.14 m |
| Main Level | Other | 5.51 m | 1.88 m | 5.51 m x 1.88 m |
https://www.realtor.ca/PropertyDetails.aspx?PropertyId=21235537
Interested?
Contact us for more information
