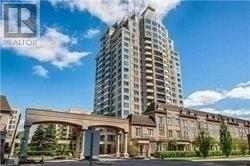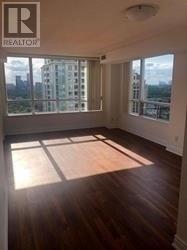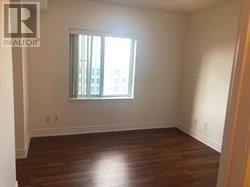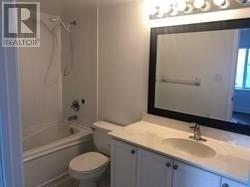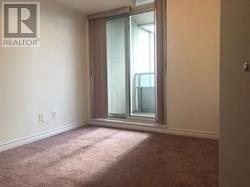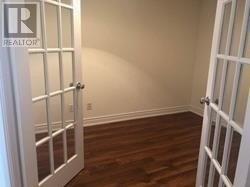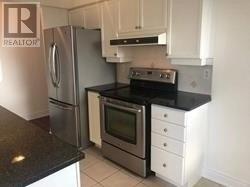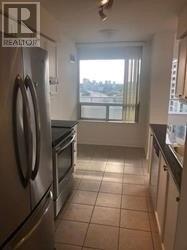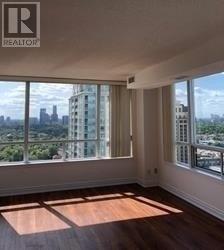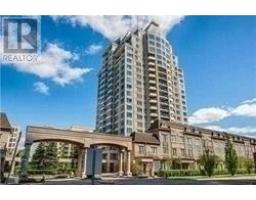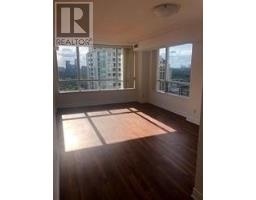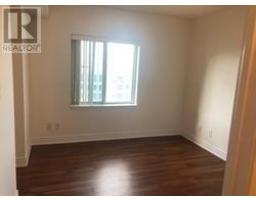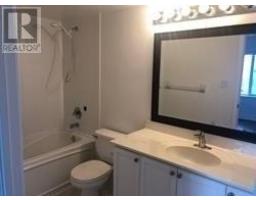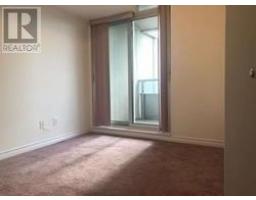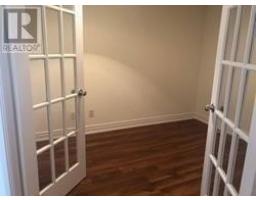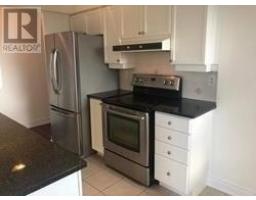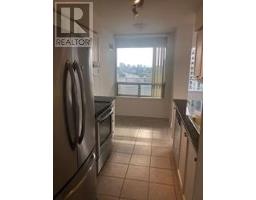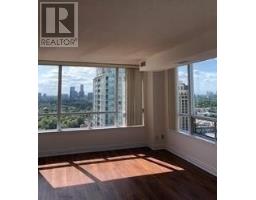#2101 -1 Rean Dr Toronto, Ontario M2K 3C1
3 Bedroom
2 Bathroom
Indoor Pool
Central Air Conditioning
Forced Air
$748,500Maintenance,
$847.63 Monthly
Maintenance,
$847.63 MonthlyWow!! It's Unique & Unbelievable!! Great Corner Unit W/Downtown View. Approx. 1073 Sq Ft + 88 Sq Ft Balcony, New Floors, New Paint, Renovated Kitchen W/Stainless Steel Appliances. Spacious & Bright Unit, Den Can Be Used As 3rd Bedroom, 2 Washrooms, Direct Access To Liberty Club Recreation, Breathtaking Unobstructed View W/Balcony.**** EXTRAS **** S/S Fridge, Stove, B/I Dishwasher, Hood, Washer, Dryer, New Broadloom, All Elf's, All Wndw Coverings, 1 Parking,1 Locker, Granite Countertop In Kit, Backsplash, Indr Pool, Gym, 24 Hr. Concierge, Sauna, Etc. Close To Subway & Bayview Village (id:25308)
Property Details
| MLS® Number | C4609283 |
| Property Type | Single Family |
| Community Name | Bayview Village |
| Features | Balcony |
| Parking Space Total | 1 |
| Pool Type | Indoor Pool |
Building
| Bathroom Total | 2 |
| Bedrooms Above Ground | 2 |
| Bedrooms Below Ground | 1 |
| Bedrooms Total | 3 |
| Amenities | Storage - Locker, Security/concierge, Party Room, Exercise Centre, Recreation Centre |
| Cooling Type | Central Air Conditioning |
| Exterior Finish | Concrete |
| Heating Fuel | Natural Gas |
| Heating Type | Forced Air |
| Type | Apartment |
Parking
| Underground | |
| Visitor parking |
Land
| Acreage | No |
Rooms
| Level | Type | Length | Width | Dimensions |
|---|---|---|---|---|
| Flat | Living Room | 5.34 m | 3.95 m | 5.34 m x 3.95 m |
| Flat | Dining Room | 5.34 m | 3.95 m | 5.34 m x 3.95 m |
| Flat | Kitchen | 4.25 m | 2.12 m | 4.25 m x 2.12 m |
| Flat | Den | 3.04 m | 2.62 m | 3.04 m x 2.62 m |
| Flat | Master Bedroom | 3.35 m | 3.05 m | 3.35 m x 3.05 m |
| Flat | Bedroom 2 | 2.77 m | 2.77 m | 2.77 m x 2.77 m |
https://www.realtor.ca/PropertyDetails.aspx?PropertyId=21249914
Interested?
Contact us for more information
