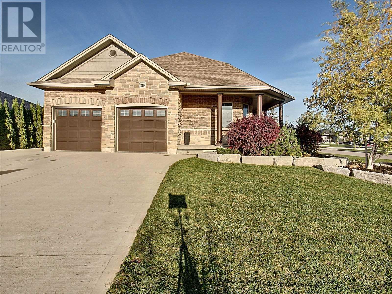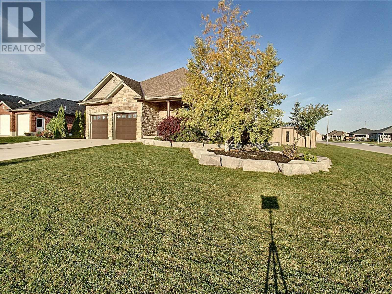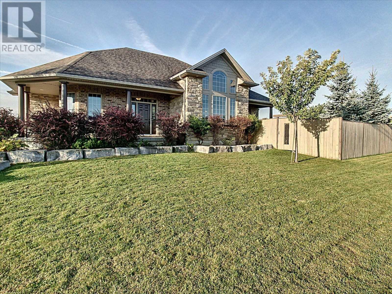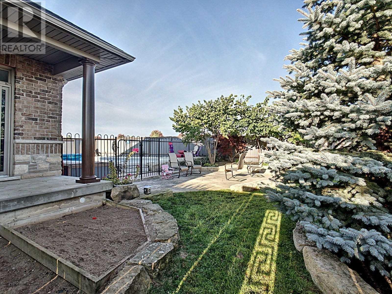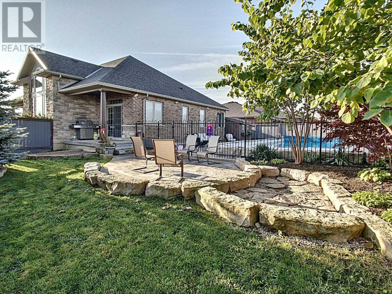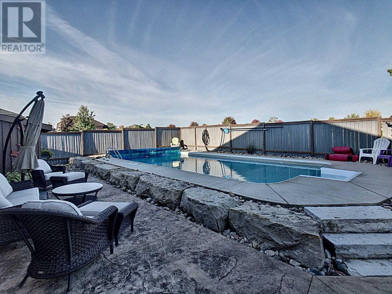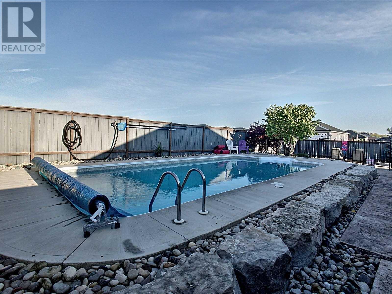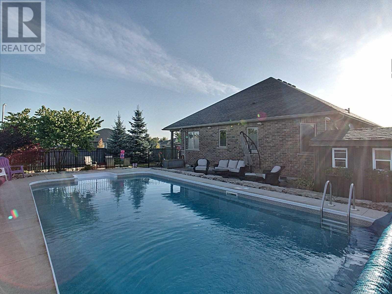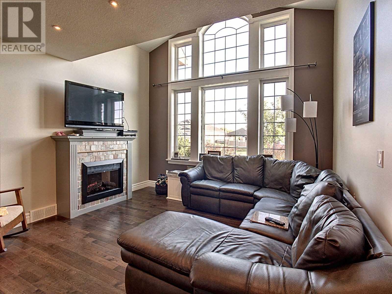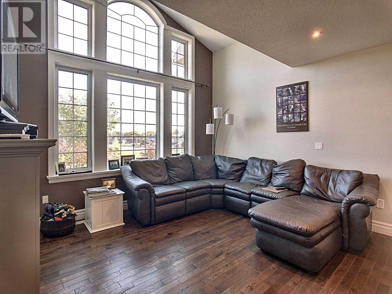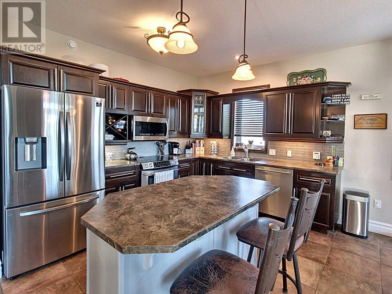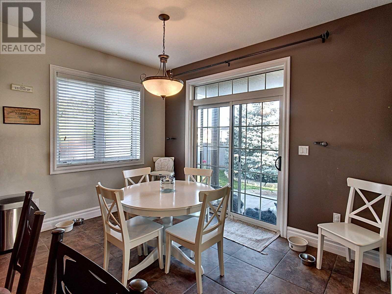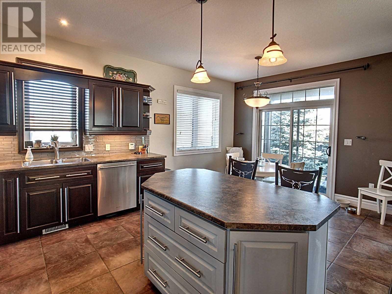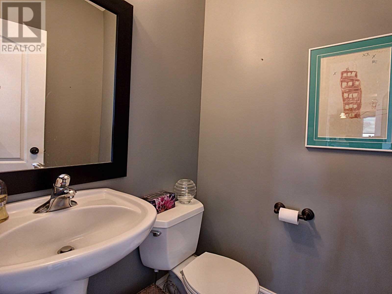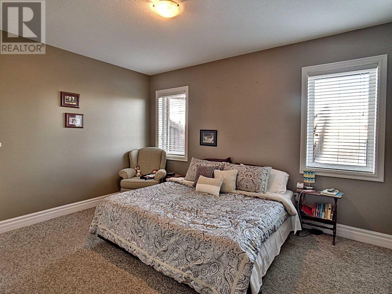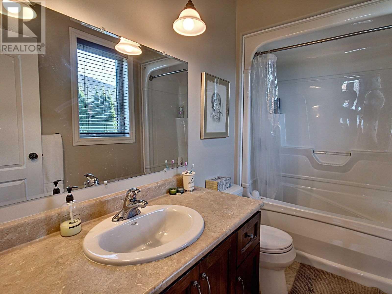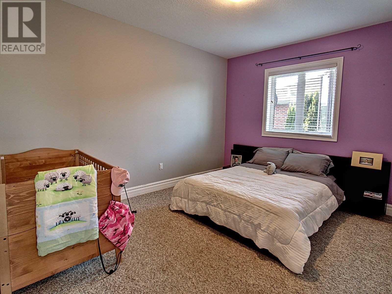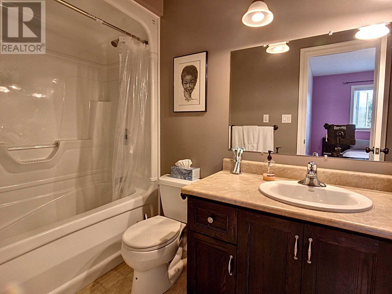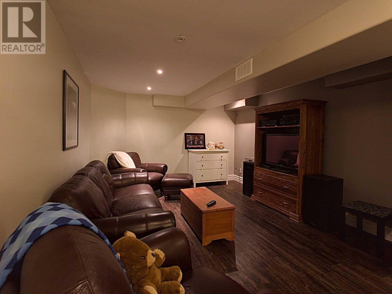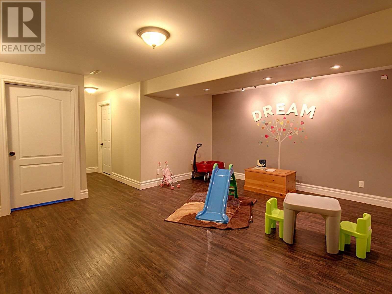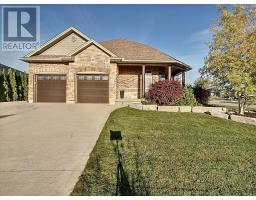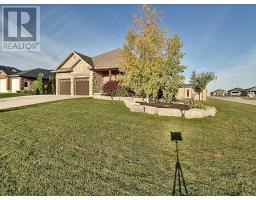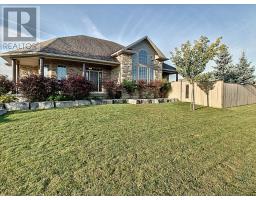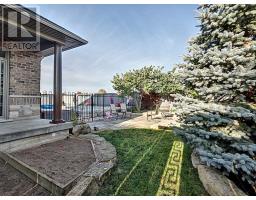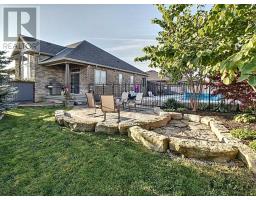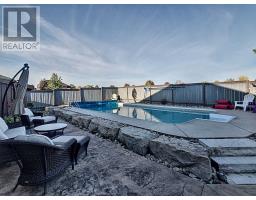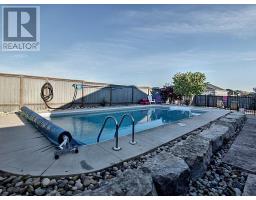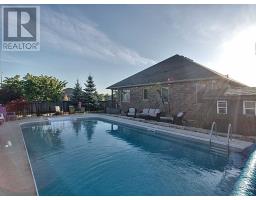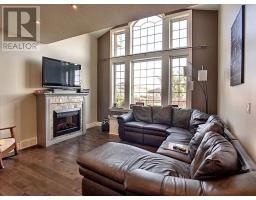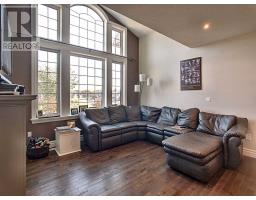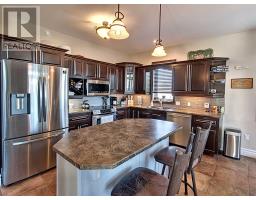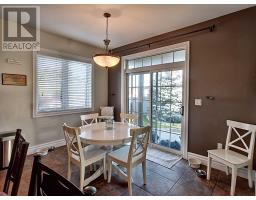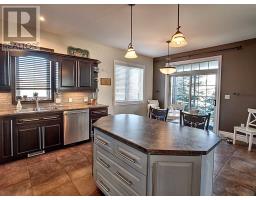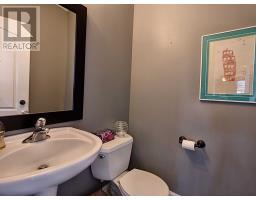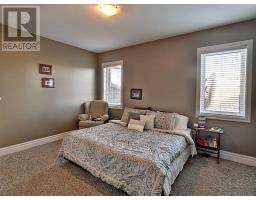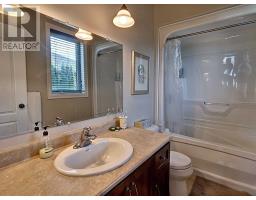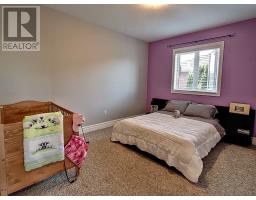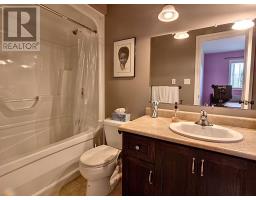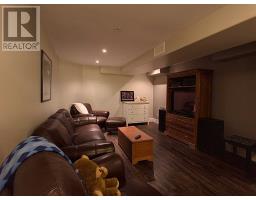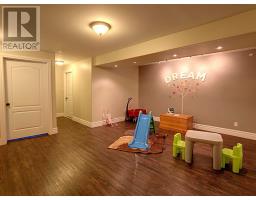4 Bedroom
4 Bathroom
Bungalow
Fireplace
Inground Pool
Central Air Conditioning
Forced Air
$559,500
Beautiful 2+2 Bedroom Brick/Stone Bungalow Backing Onto Green Space In Golf Course Area. Open Concept Through-Out With Hardwood And Large Ceramic Tile And A Two Storey Vaulted Great Room. Maple Cupboards In Kitchen With Backsplash, Crown Moulding And Under Cabinet Lighting. 2 Full Ensuite Bathrooms And A Powder Room On The Main Floor. Main Floor Laundry. Basement Finished With Two Additional Bedrooms. Beautiful Glass Tile Shower In Basement Bathroom. (id:25308)
Property Details
|
MLS® Number
|
X4605538 |
|
Property Type
|
Single Family |
|
Parking Space Total
|
6 |
|
Pool Type
|
Inground Pool |
Building
|
Bathroom Total
|
4 |
|
Bedrooms Above Ground
|
2 |
|
Bedrooms Below Ground
|
2 |
|
Bedrooms Total
|
4 |
|
Architectural Style
|
Bungalow |
|
Basement Development
|
Finished |
|
Basement Type
|
N/a (finished) |
|
Construction Style Attachment
|
Detached |
|
Cooling Type
|
Central Air Conditioning |
|
Exterior Finish
|
Brick |
|
Fireplace Present
|
Yes |
|
Heating Fuel
|
Natural Gas |
|
Heating Type
|
Forced Air |
|
Stories Total
|
1 |
|
Type
|
House |
Parking
Land
|
Acreage
|
No |
|
Size Irregular
|
77.56 X 118.08 Ft |
|
Size Total Text
|
77.56 X 118.08 Ft |
Rooms
| Level |
Type |
Length |
Width |
Dimensions |
|
Basement |
Bedroom 3 |
3.4 m |
3.02 m |
3.4 m x 3.02 m |
|
Basement |
Bedroom 4 |
4.93 m |
3.4 m |
4.93 m x 3.4 m |
|
Basement |
Recreational, Games Room |
10.67 m |
5.21 m |
10.67 m x 5.21 m |
|
Main Level |
Master Bedroom |
4.37 m |
3.61 m |
4.37 m x 3.61 m |
|
Main Level |
Bedroom 2 |
4.04 m |
3.33 m |
4.04 m x 3.33 m |
|
Main Level |
Kitchen |
5.77 m |
3.61 m |
5.77 m x 3.61 m |
|
Main Level |
Living Room |
6.4 m |
4.27 m |
6.4 m x 4.27 m |
|
Main Level |
Office |
4.06 m |
3.02 m |
4.06 m x 3.02 m |
https://purplebricks.ca/on/perth-oxford-brant-haldimand-norfolk/mitchell/home-for-sale/hab-210-sunset-drive-878206
