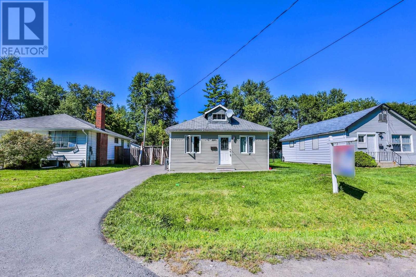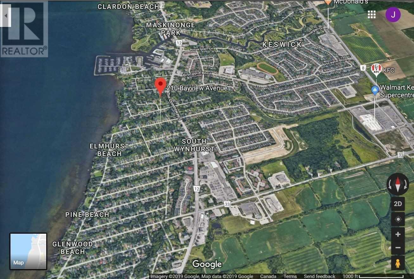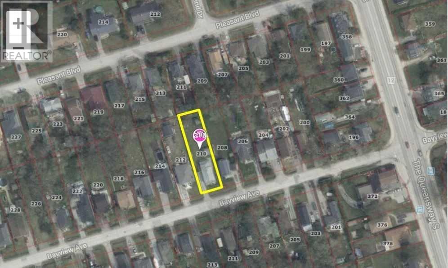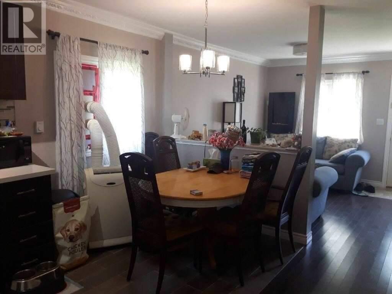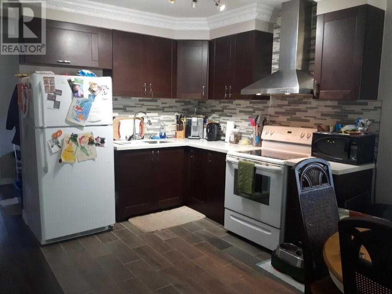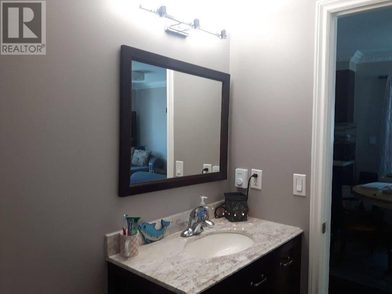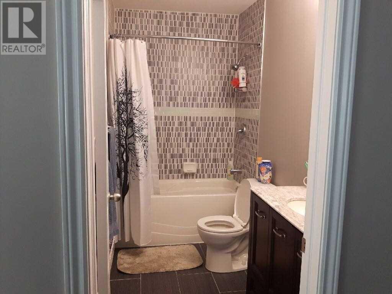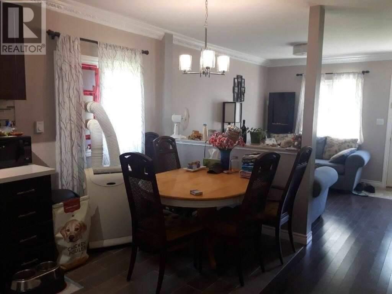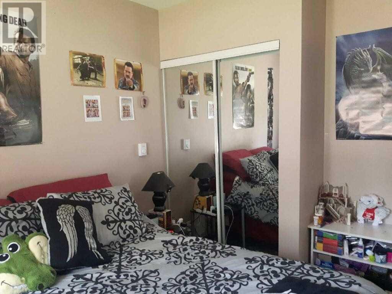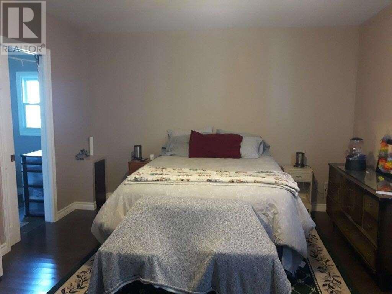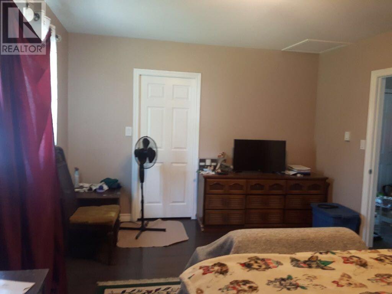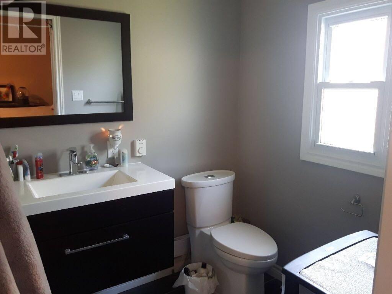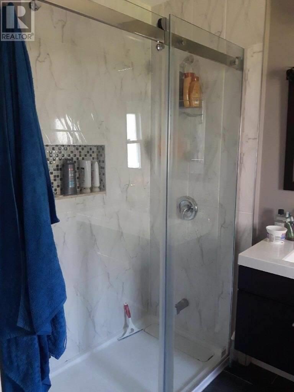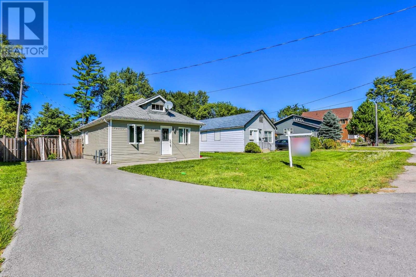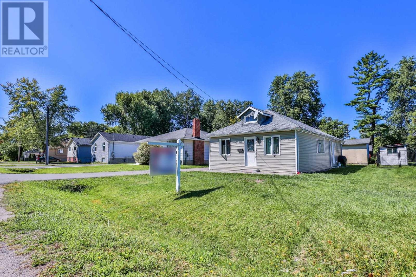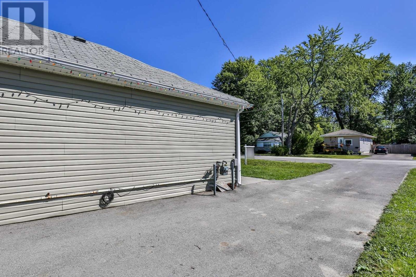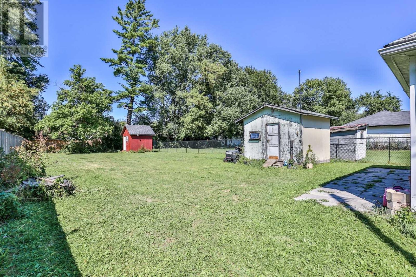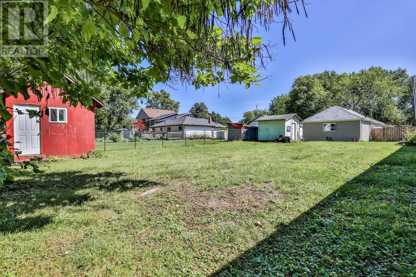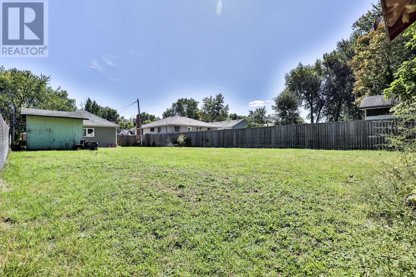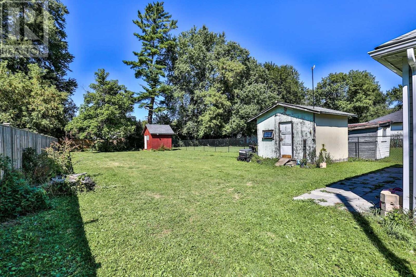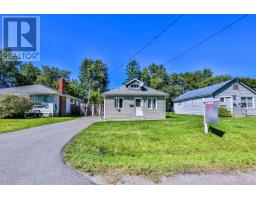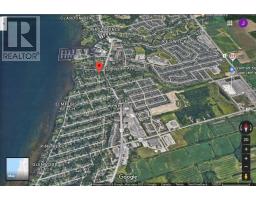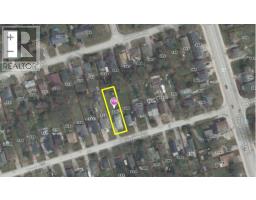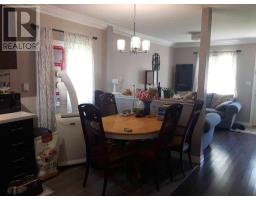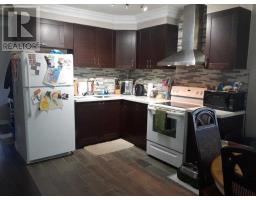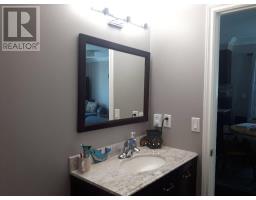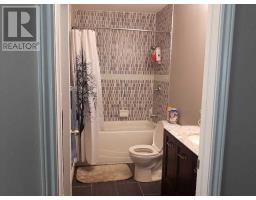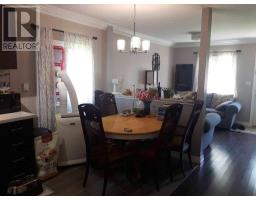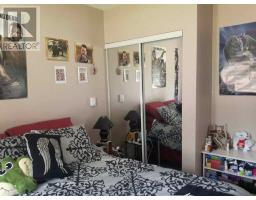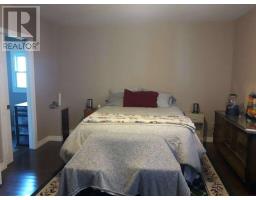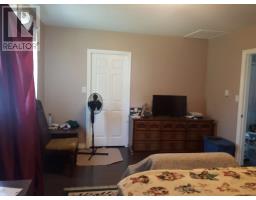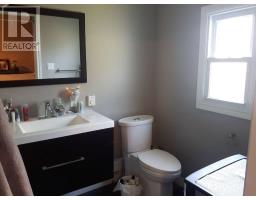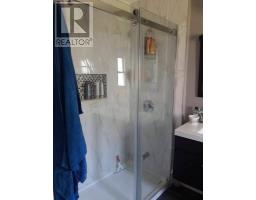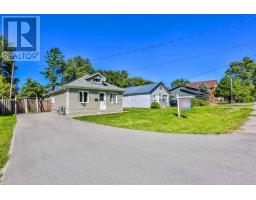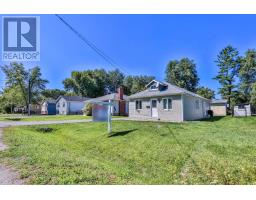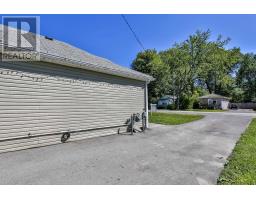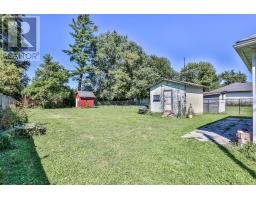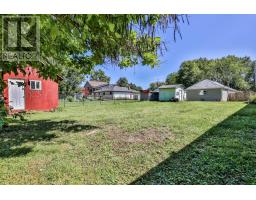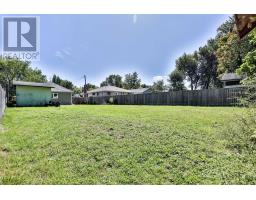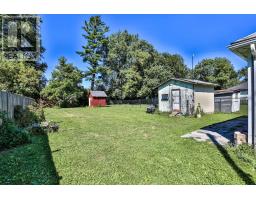3 Bedroom
2 Bathroom
Bungalow
Baseboard Heaters
$539,000
Cozy 3 Bedrooms 2 Baths Bungalow In South Keswick On A 50X186 South Facing Lot! Convenient Location, Steps To The Queensway S, Fully Renovated Just A Few Years Ago. Deep Bkyd, Open Concept & Contemporary Design. Modern Style Kitchen W/ Glass Tile Backsplash, Maple Hardwood & Custom Design Ceramic Flooring. Spacious Master Br W/ Large Walk-In Closet & 4-Pc Ensuite Bathroom W/ Glass Shower Stall. Front & Back Interlocks. Mins To Grocery Stores, Banks & Hwy 404.**** EXTRAS **** Updated Light Fixtures, Electric Wall Mounted Fireplace In The Living Room. S/S Range Hood, Stove & Fridge, Washer & Dryer. 2 Sheds. Hwt(Rental). Front & Side Door Entrance. Newer Driveway W/ 3 Parking Spaces. (id:25308)
Property Details
|
MLS® Number
|
N4569689 |
|
Property Type
|
Single Family |
|
Neigbourhood
|
Keswick |
|
Community Name
|
Keswick South |
|
Parking Space Total
|
3 |
Building
|
Bathroom Total
|
2 |
|
Bedrooms Above Ground
|
3 |
|
Bedrooms Total
|
3 |
|
Architectural Style
|
Bungalow |
|
Construction Style Attachment
|
Detached |
|
Exterior Finish
|
Vinyl |
|
Heating Fuel
|
Electric |
|
Heating Type
|
Baseboard Heaters |
|
Stories Total
|
1 |
|
Type
|
House |
Land
|
Acreage
|
No |
|
Size Irregular
|
50 X 185.5 Ft ; Regular |
|
Size Total Text
|
50 X 185.5 Ft ; Regular |
Rooms
| Level |
Type |
Length |
Width |
Dimensions |
|
Main Level |
Living Room |
3.57 m |
3.38 m |
3.57 m x 3.38 m |
|
Main Level |
Kitchen |
2.5 m |
2.47 m |
2.5 m x 2.47 m |
|
Main Level |
Dining Room |
2.5 m |
2.47 m |
2.5 m x 2.47 m |
|
Main Level |
Master Bedroom |
3.57 m |
5.03 m |
3.57 m x 5.03 m |
|
Main Level |
Bedroom 2 |
2.9 m |
3.84 m |
2.9 m x 3.84 m |
|
Main Level |
Bedroom 3 |
2.87 m |
2.8 m |
2.87 m x 2.8 m |
|
Main Level |
Bathroom |
1.25 m |
2.87 m |
1.25 m x 2.87 m |
https://www.realtor.ca/PropertyDetails.aspx?PropertyId=21112477
