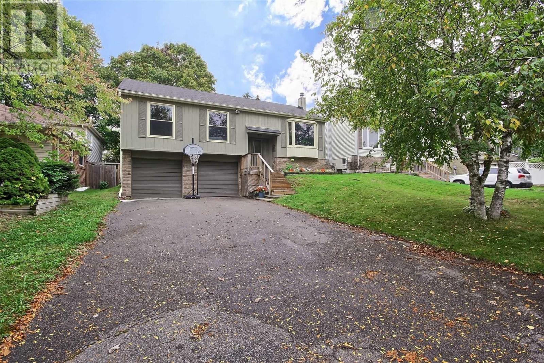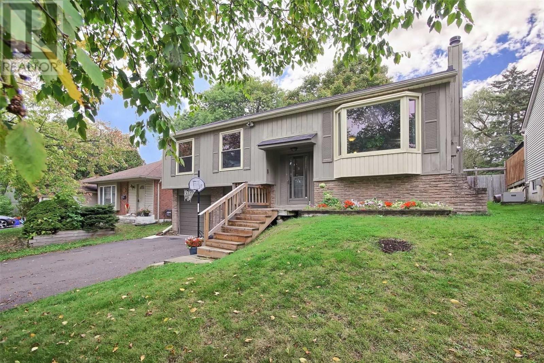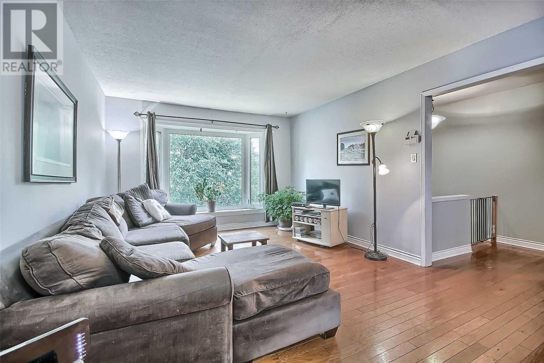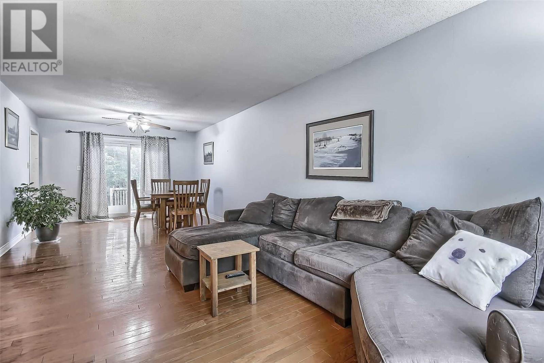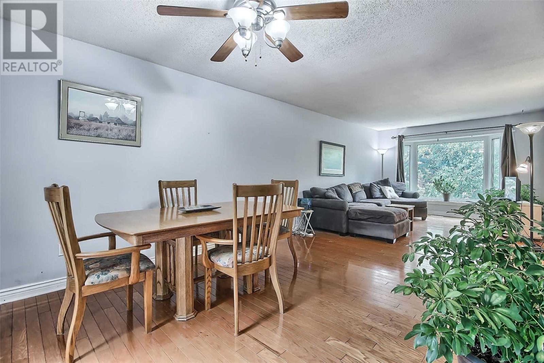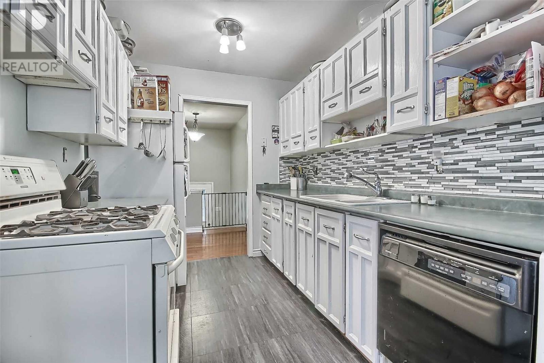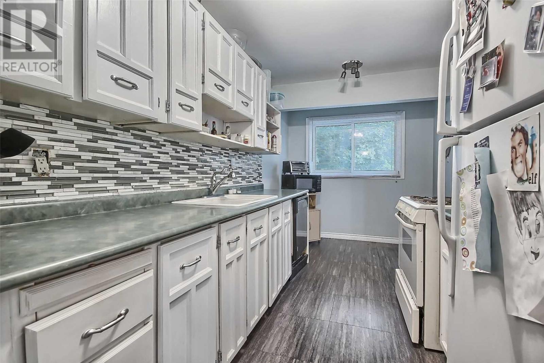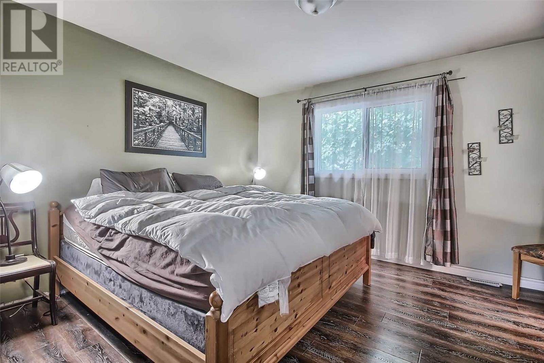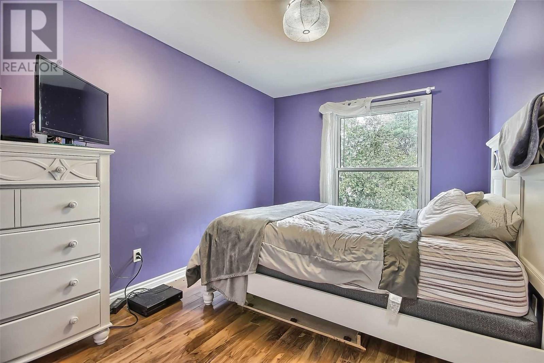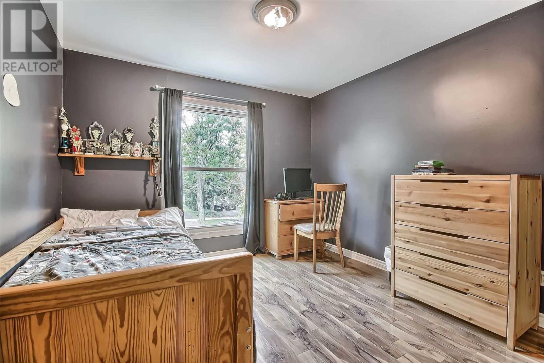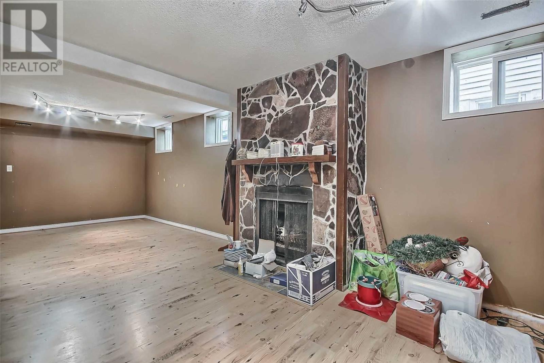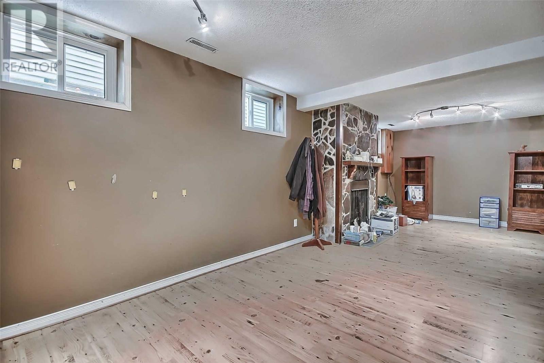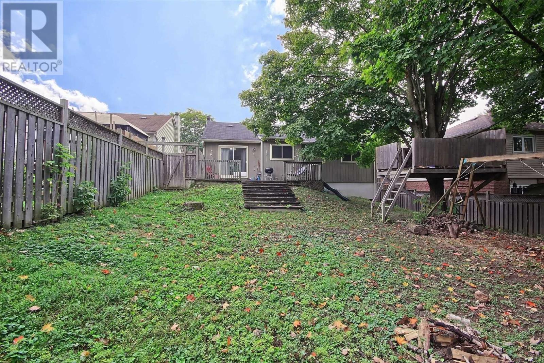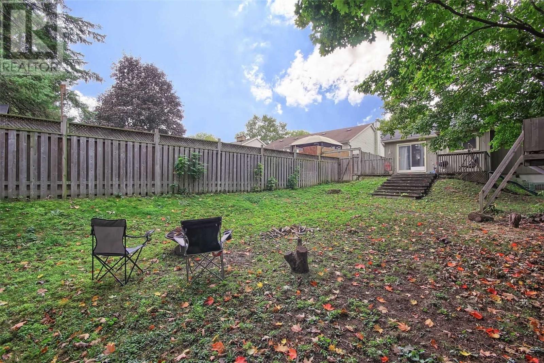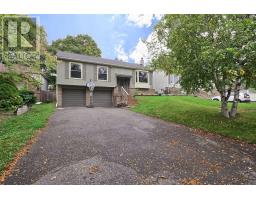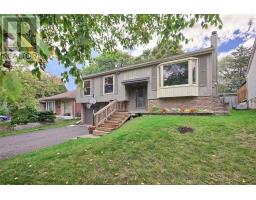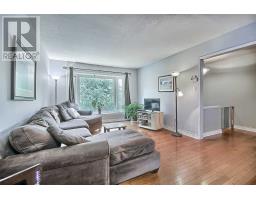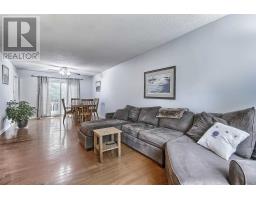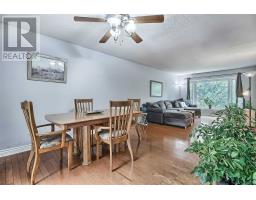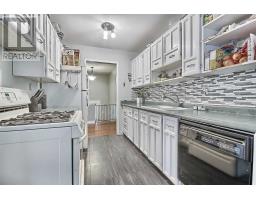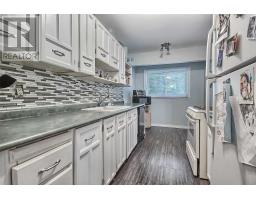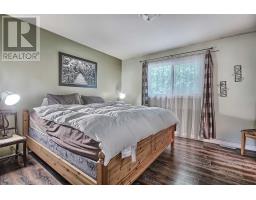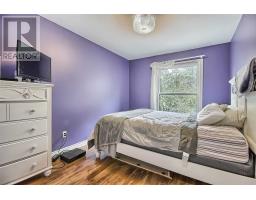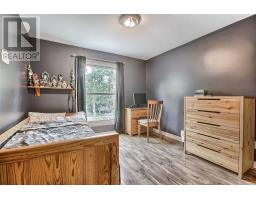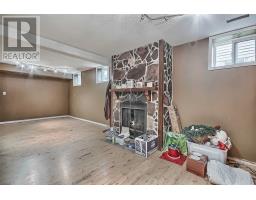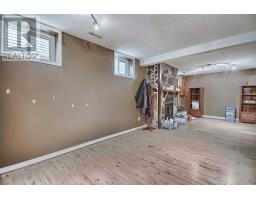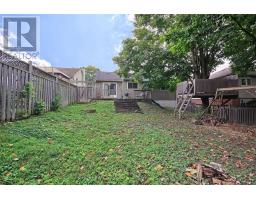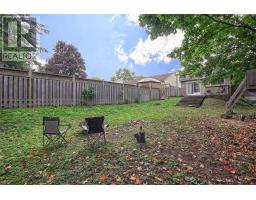21 Pegg's Cres East Gwillimbury, Ontario L9N 1B3
3 Bedroom
2 Bathroom
Raised Bungalow
Fireplace
Central Air Conditioning
Forced Air
$710,000
Great Family Home On Established Neighbourhood. Close To School, Transit, Retail Centres And Easy Access To Hwy. Detached, 3 Bedroom, 2 Washrooms, Double Car Garage, Family Room With Fireplace. Harwood Stairs And Floors On Living & Dining Room. Entretainment Size Backyard**** EXTRAS **** Includes Gas Stove, Fridge, Dishwasher, Washer And Dryer. All Elf's And Window Coverings. Windows And Roof Aproximately 10 Years Old. (id:25308)
Property Details
| MLS® Number | N4600618 |
| Property Type | Single Family |
| Neigbourhood | Holland Landing |
| Community Name | Holland Landing |
| Amenities Near By | Park, Public Transit, Schools |
| Features | Conservation/green Belt |
| Parking Space Total | 6 |
Building
| Bathroom Total | 2 |
| Bedrooms Above Ground | 3 |
| Bedrooms Total | 3 |
| Architectural Style | Raised Bungalow |
| Basement Development | Finished |
| Basement Type | N/a (finished) |
| Construction Style Attachment | Detached |
| Cooling Type | Central Air Conditioning |
| Exterior Finish | Brick, Wood |
| Fireplace Present | Yes |
| Heating Fuel | Natural Gas |
| Heating Type | Forced Air |
| Stories Total | 1 |
| Type | House |
Parking
| Attached garage |
Land
| Acreage | No |
| Land Amenities | Park, Public Transit, Schools |
| Size Irregular | 50 X 134.72 Ft |
| Size Total Text | 50 X 134.72 Ft |
Rooms
| Level | Type | Length | Width | Dimensions |
|---|---|---|---|---|
| Lower Level | Family Room | 7.9 m | 3.3 m | 7.9 m x 3.3 m |
| Main Level | Living Room | 8.2 m | 3.5 m | 8.2 m x 3.5 m |
| Main Level | Dining Room | 8.2 m | 3.5 m | 8.2 m x 3.5 m |
| Main Level | Bedroom | 3.95 m | 3.45 m | 3.95 m x 3.45 m |
| Main Level | Bedroom 2 | 3.85 m | 2.8 m | 3.85 m x 2.8 m |
| Main Level | Bedroom 3 | 3.65 m | 2.8 m | 3.65 m x 2.8 m |
| Main Level | Kitchen | 4.4 m | 2.3 m | 4.4 m x 2.3 m |
https://www.realtor.ca/PropertyDetails.aspx?PropertyId=21219326
Interested?
Contact us for more information
