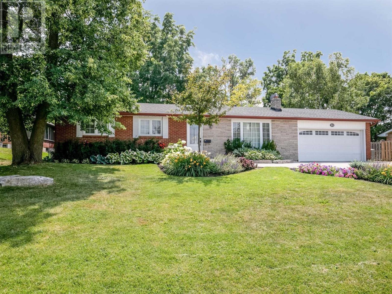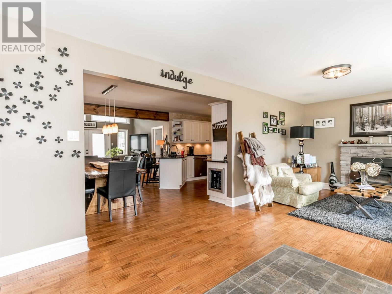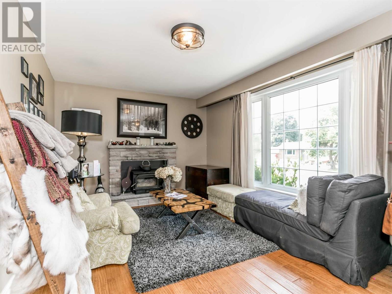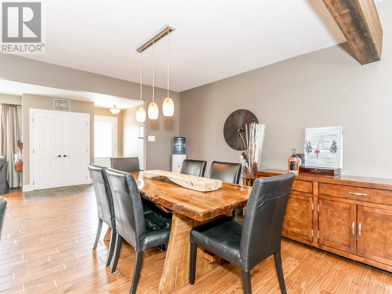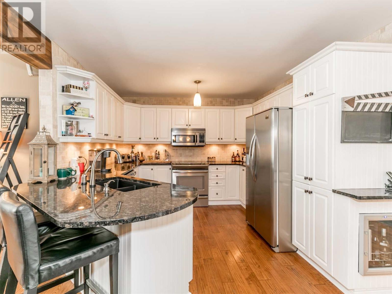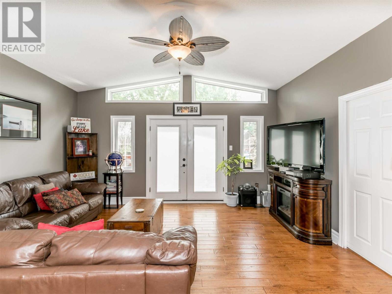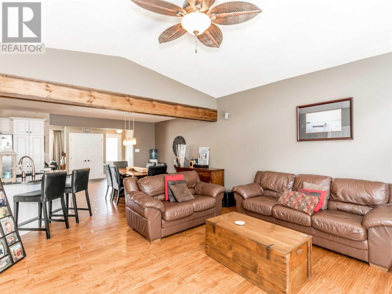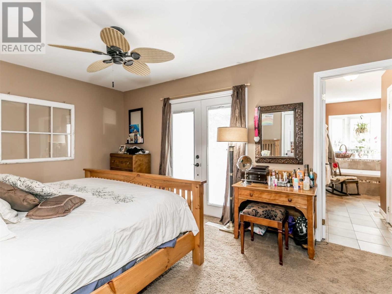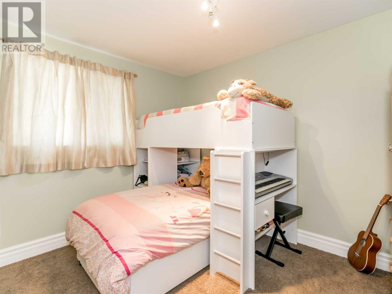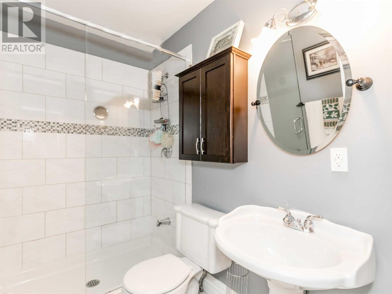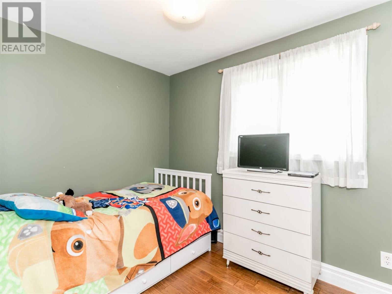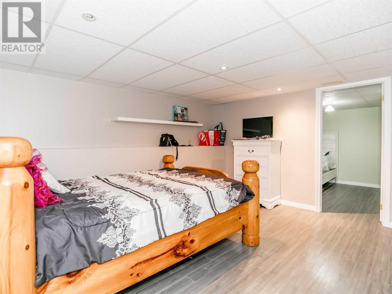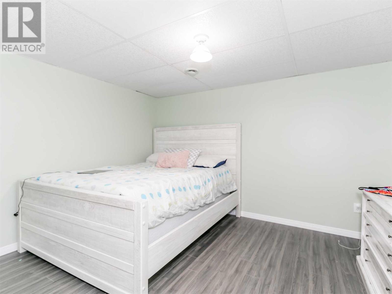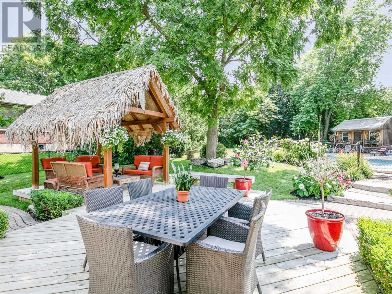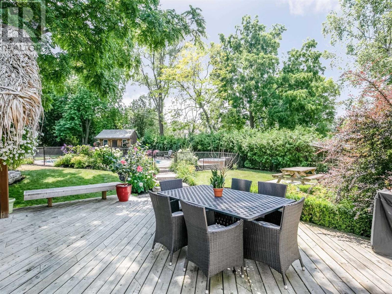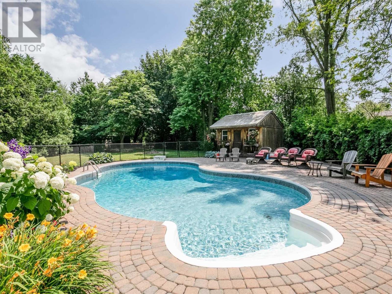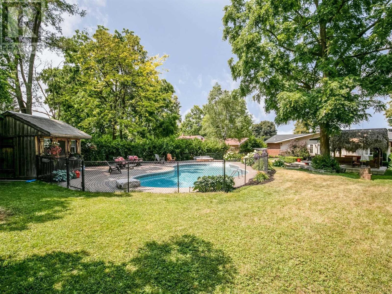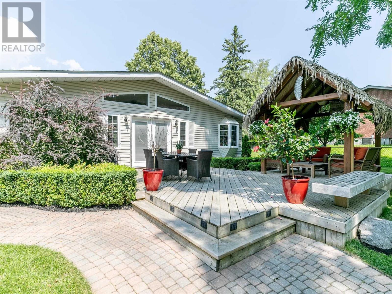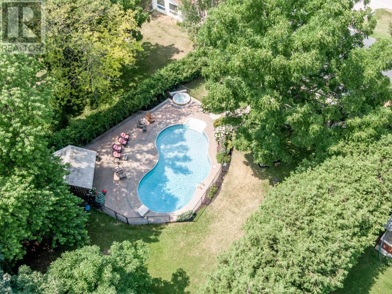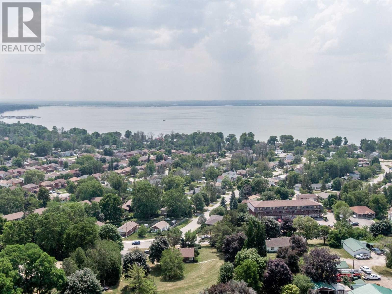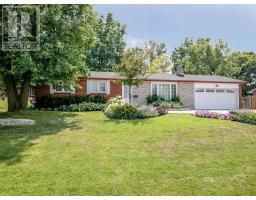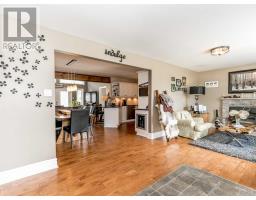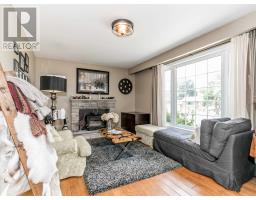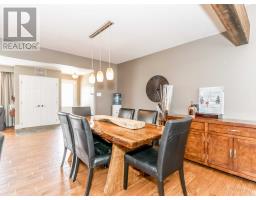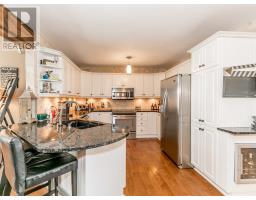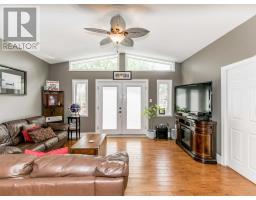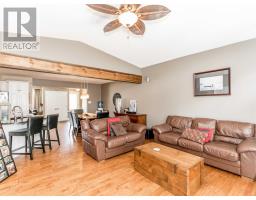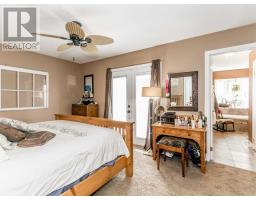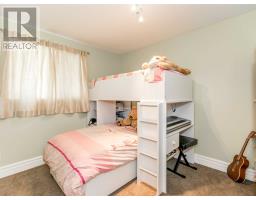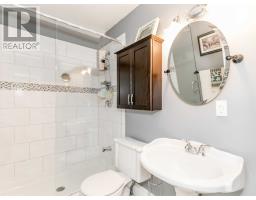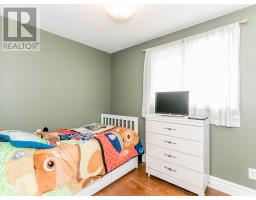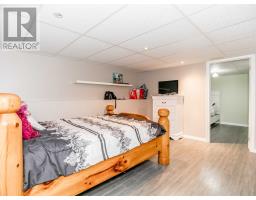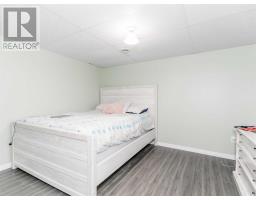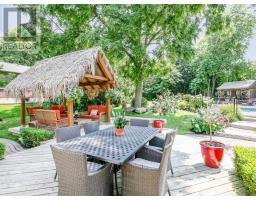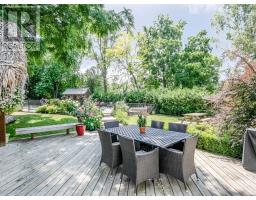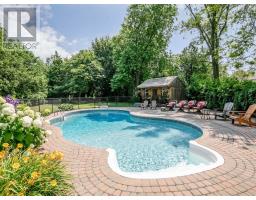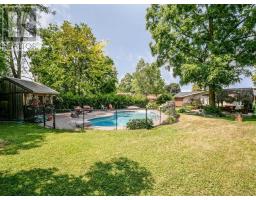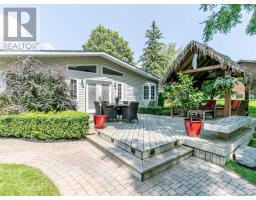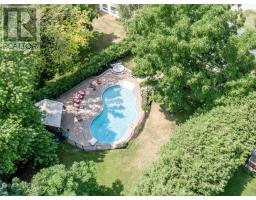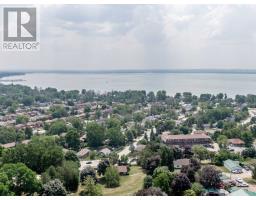4 Bedroom
3 Bathroom
Bungalow
Fireplace
Inground Pool
Central Air Conditioning
Forced Air
$769,000
Renovated Bungalow On Premium 80 X 233 Private South Facing Lot With Mature Trees And Professional Landscaping. Open Concept Layout With Vaulted Ceiling Family Room Featuring Hand Scraped Hardwood, Decorative Wood Beam & Walk-Out To Deck. Stylish Kitchen W/ Updated Appliances, Granite Counters And Stone Backsplash. Backyard Oasis Complete W/ Deck, Patio, Inground Pool, Tiki Hut & Hot Tub. Located On Quiet Dead-End Street Mins To Lake, All Amenities & Hwy 404.**** EXTRAS **** All Electric Light Fixtures, All Window Coverings, Fridge, Stove, Dishwasher, Microwave, Washer, Dryer, Garage Door Opener + Remotes. Vinyl Windows. Hot Tub. Inground Pool Liner (2016) Pump (2016) Safety Cover (2015), Roof (2016) (id:25308)
Property Details
|
MLS® Number
|
N4532906 |
|
Property Type
|
Single Family |
|
Neigbourhood
|
Keswick |
|
Community Name
|
Keswick North |
|
Parking Space Total
|
8 |
|
Pool Type
|
Inground Pool |
Building
|
Bathroom Total
|
3 |
|
Bedrooms Above Ground
|
3 |
|
Bedrooms Below Ground
|
1 |
|
Bedrooms Total
|
4 |
|
Architectural Style
|
Bungalow |
|
Basement Development
|
Finished |
|
Basement Features
|
Separate Entrance |
|
Basement Type
|
N/a (finished) |
|
Construction Style Attachment
|
Detached |
|
Cooling Type
|
Central Air Conditioning |
|
Exterior Finish
|
Brick |
|
Fireplace Present
|
Yes |
|
Heating Fuel
|
Natural Gas |
|
Heating Type
|
Forced Air |
|
Stories Total
|
1 |
|
Type
|
House |
Parking
Land
|
Acreage
|
No |
|
Size Irregular
|
80 X 233 Ft ; West Side Depth 168 Ft |
|
Size Total Text
|
80 X 233 Ft ; West Side Depth 168 Ft |
Rooms
| Level |
Type |
Length |
Width |
Dimensions |
|
Basement |
Bedroom 4 |
3.03 m |
3.47 m |
3.03 m x 3.47 m |
|
Basement |
Recreational, Games Room |
4.13 m |
3.37 m |
4.13 m x 3.37 m |
|
Main Level |
Living Room |
4.01 m |
3.39 m |
4.01 m x 3.39 m |
|
Main Level |
Dining Room |
3.48 m |
3.54 m |
3.48 m x 3.54 m |
|
Main Level |
Family Room |
4.81 m |
4.19 m |
4.81 m x 4.19 m |
|
Main Level |
Kitchen |
3.31 m |
3.39 m |
3.31 m x 3.39 m |
|
Main Level |
Laundry Room |
3.17 m |
2.18 m |
3.17 m x 2.18 m |
|
Main Level |
Master Bedroom |
4.92 m |
3.39 m |
4.92 m x 3.39 m |
|
Main Level |
Bedroom 2 |
2.75 m |
3.39 m |
2.75 m x 3.39 m |
|
Main Level |
Bedroom 3 |
3.05 m |
2.31 m |
3.05 m x 2.31 m |
Utilities
|
Natural Gas
|
Installed |
|
Electricity
|
Installed |
|
Cable
|
Installed |
https://www.realtor.ca/PropertyDetails.aspx?PropertyId=20979014
