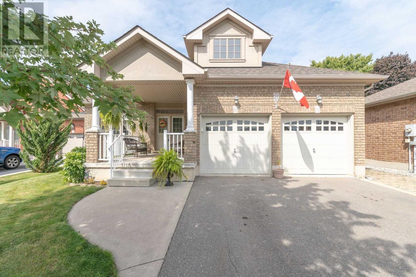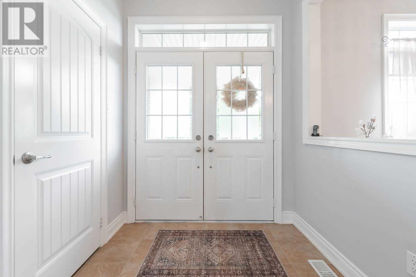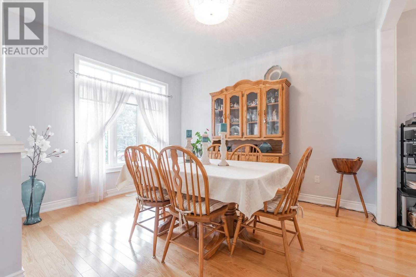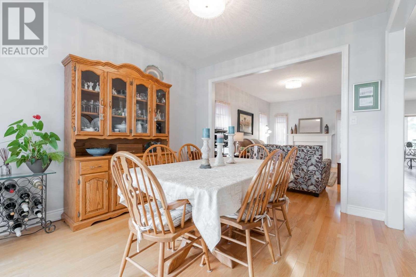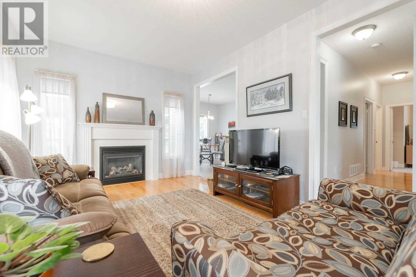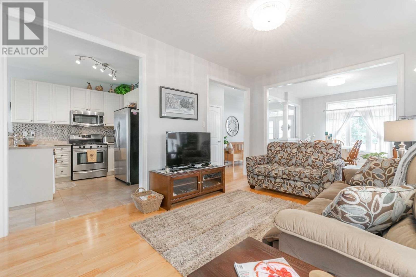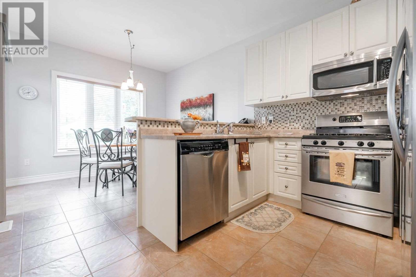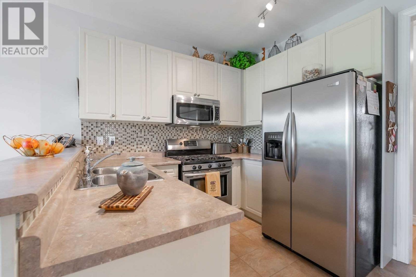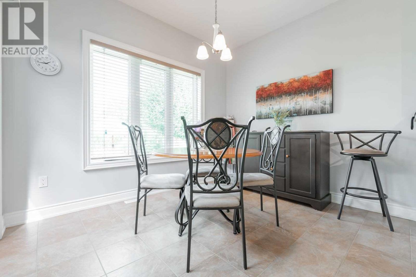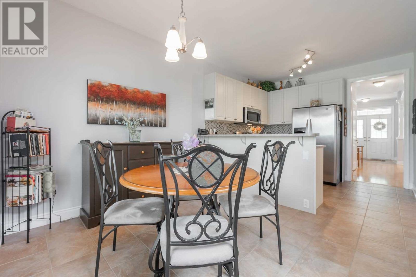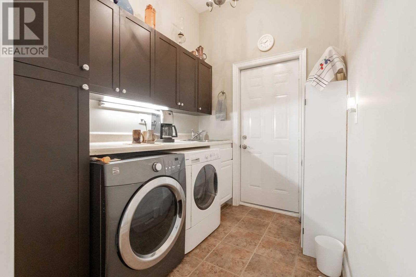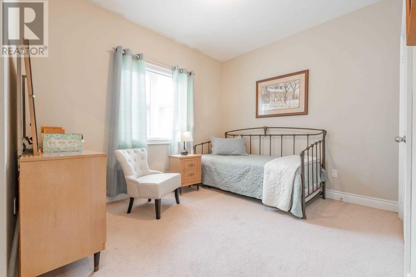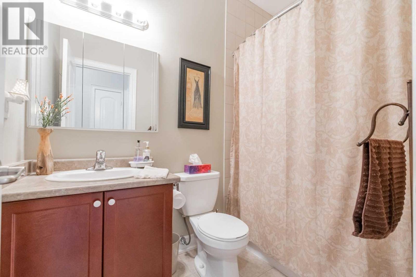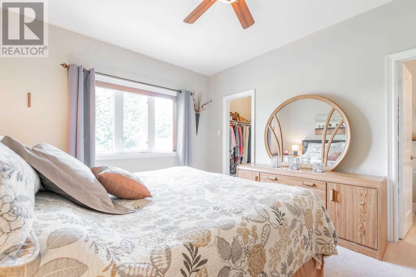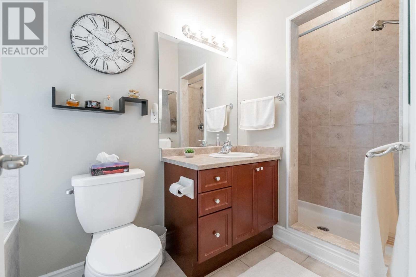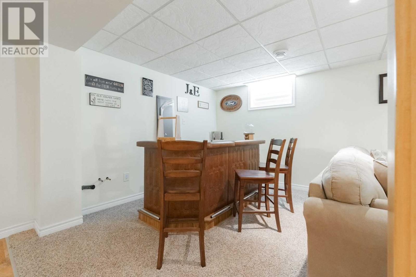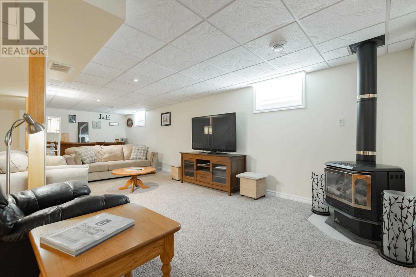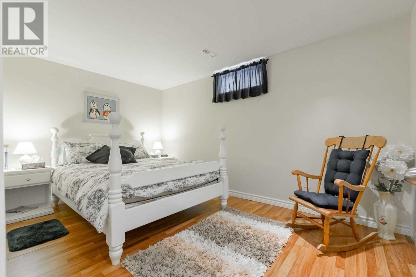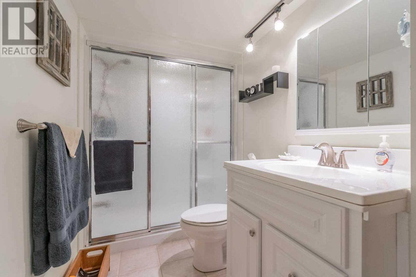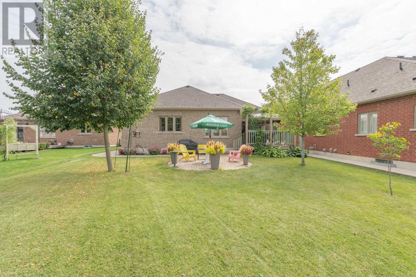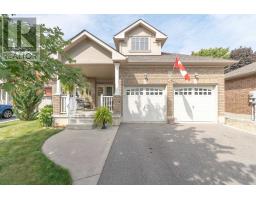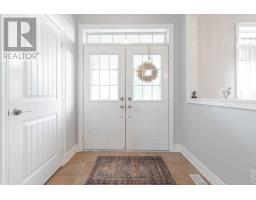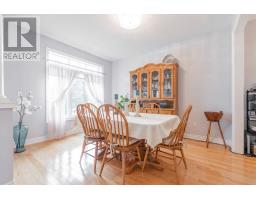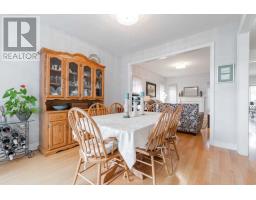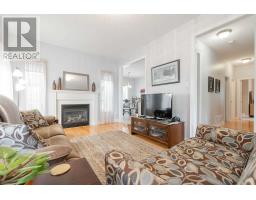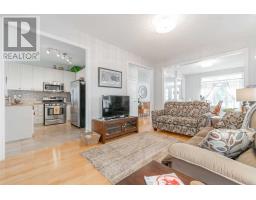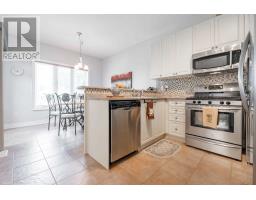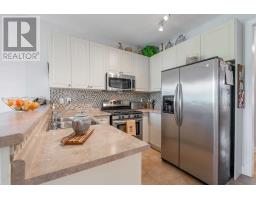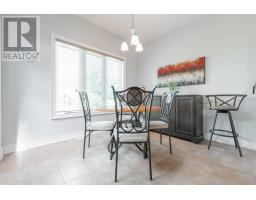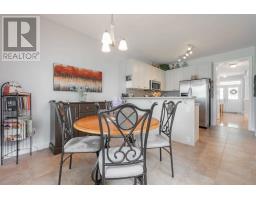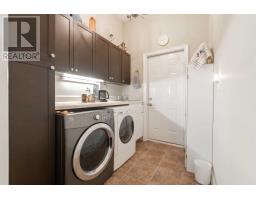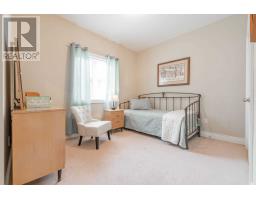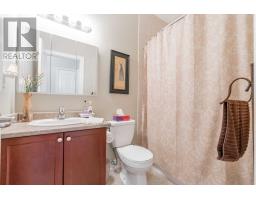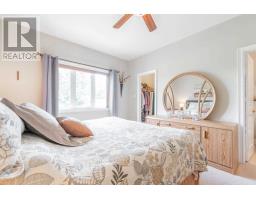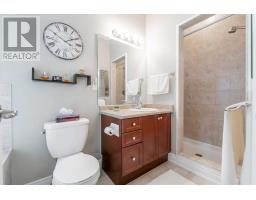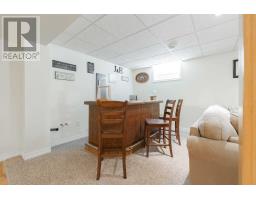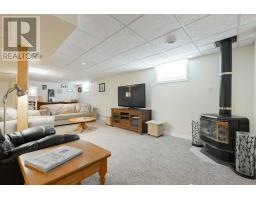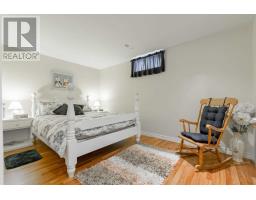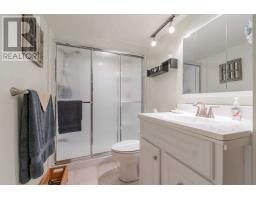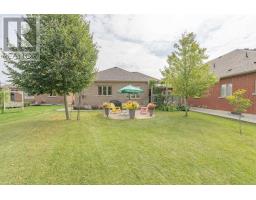3 Bedroom
3 Bathroom
Bungalow
Fireplace
Central Air Conditioning
Forced Air
$559,900
Beautifully Presented, Extensively Upgraded 2+1 Bed, 3 Bath With All Brick Exterior, Gazebo, Deck & Patio Area. Interior Layout Offers 9 Ft Ceilings, Gorgeous Hardwood, Eat In Kit, Living Rm W/Gas Fp, Dining Area, Master Suite W/Chic Ensuite. Mf Laundry. Finished Basement Has Lg Rec Rm W/Gas Fp, Games Area. Close To Popular Downtown Port Dover Core, Beaches, Shopping, Entertainment, Restaurants, & More. Shows Extremely Well!**** EXTRAS **** Inclusions: Gas St, Fr, Micro, Dw, W/D, (All Appl. Are Working But In ""As Is"" Condition), All Window Coverings & Hardware, Ceiling Fans, Bathrm Mirrors, All Att'd Interior & Exterior Light Fixtures, Gdo & Remote(S) (id:25308)
Property Details
|
MLS® Number
|
X4584452 |
|
Property Type
|
Single Family |
|
Community Name
|
Norfolk |
|
Amenities Near By
|
Marina |
|
Features
|
Level Lot |
|
Parking Space Total
|
6 |
Building
|
Bathroom Total
|
3 |
|
Bedrooms Above Ground
|
2 |
|
Bedrooms Below Ground
|
1 |
|
Bedrooms Total
|
3 |
|
Architectural Style
|
Bungalow |
|
Basement Type
|
Full |
|
Construction Style Attachment
|
Detached |
|
Cooling Type
|
Central Air Conditioning |
|
Exterior Finish
|
Brick |
|
Fireplace Present
|
Yes |
|
Heating Fuel
|
Natural Gas |
|
Heating Type
|
Forced Air |
|
Stories Total
|
1 |
|
Type
|
House |
Parking
Land
|
Acreage
|
No |
|
Land Amenities
|
Marina |
|
Size Irregular
|
51.08 X 185.89 Ft |
|
Size Total Text
|
51.08 X 185.89 Ft |
Rooms
| Level |
Type |
Length |
Width |
Dimensions |
|
Basement |
Recreational, Games Room |
8.81 m |
5.18 m |
8.81 m x 5.18 m |
|
Basement |
Games Room |
4.8 m |
3.28 m |
4.8 m x 3.28 m |
|
Basement |
Bathroom |
1.52 m |
2.95 m |
1.52 m x 2.95 m |
|
Basement |
Bedroom |
4.5 m |
2.82 m |
4.5 m x 2.82 m |
|
Main Level |
Living Room |
4.93 m |
3.38 m |
4.93 m x 3.38 m |
|
Main Level |
Dining Room |
3.89 m |
3.38 m |
3.89 m x 3.38 m |
|
Main Level |
Kitchen |
5.71 m |
3.05 m |
5.71 m x 3.05 m |
|
Main Level |
Master Bedroom |
4.06 m |
3.43 m |
4.06 m x 3.43 m |
|
Main Level |
Bathroom |
1.52 m |
3.91 m |
1.52 m x 3.91 m |
|
Main Level |
Bathroom |
1.47 m |
2.36 m |
1.47 m x 2.36 m |
|
Main Level |
Bedroom |
3.73 m |
2.97 m |
3.73 m x 2.97 m |
|
Main Level |
Laundry Room |
2.08 m |
1.96 m |
2.08 m x 1.96 m |
https://www.realtor.ca/PropertyDetails.aspx?PropertyId=21163120
