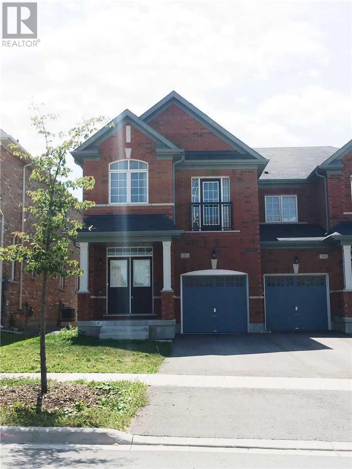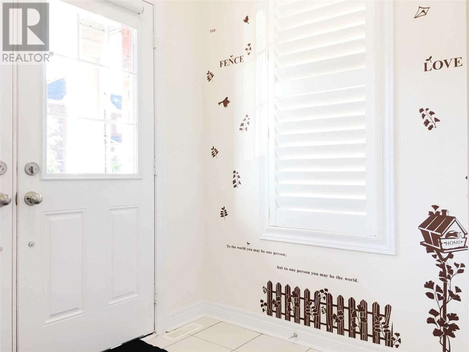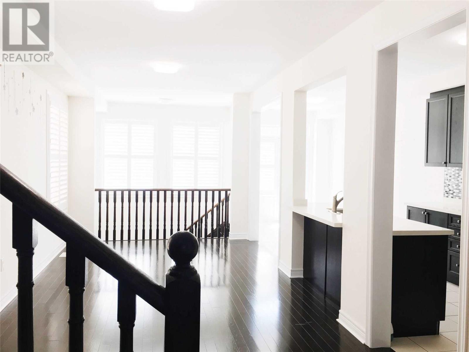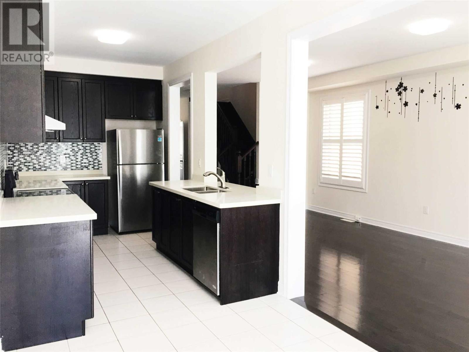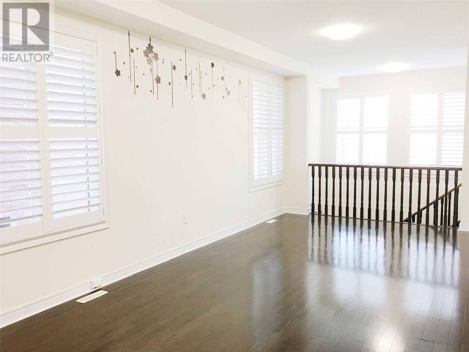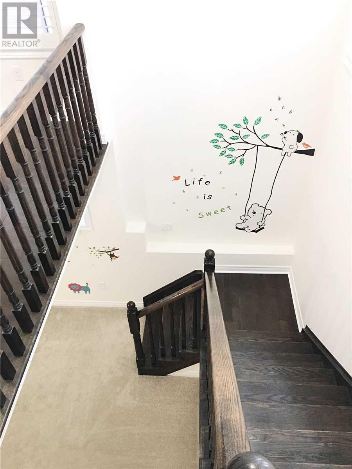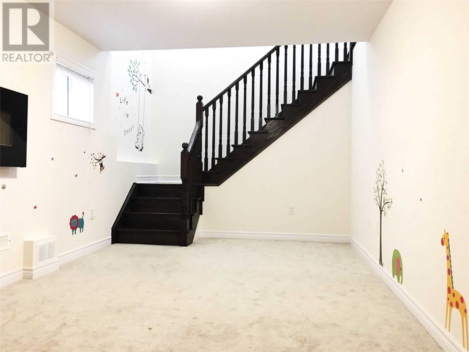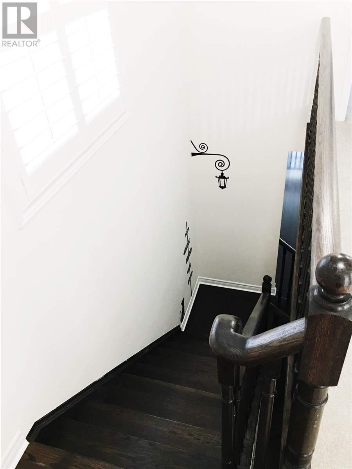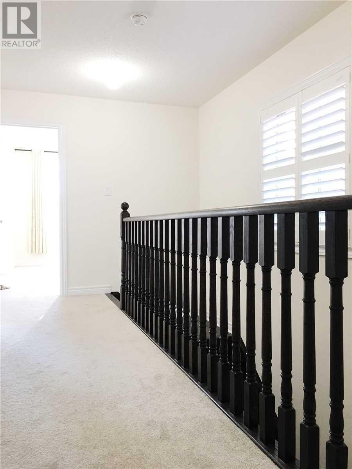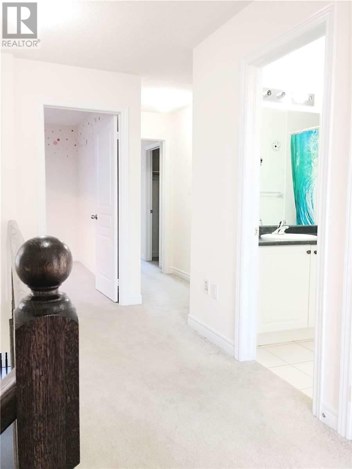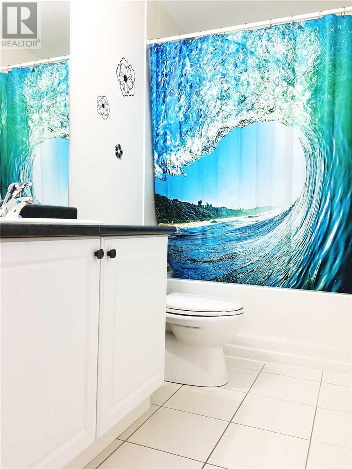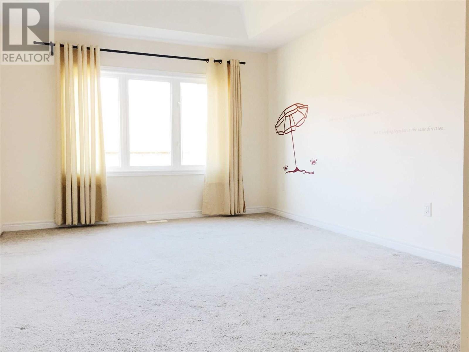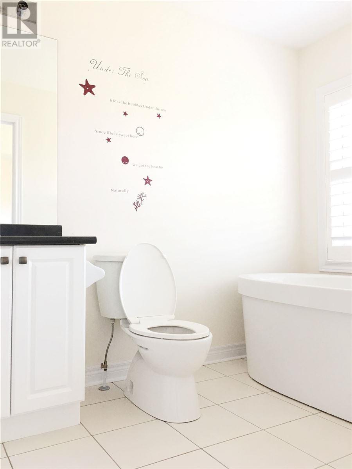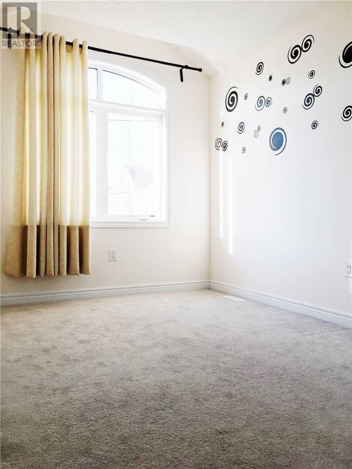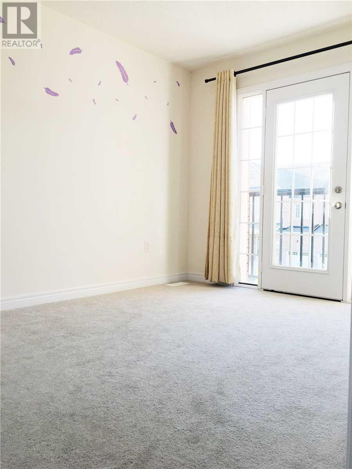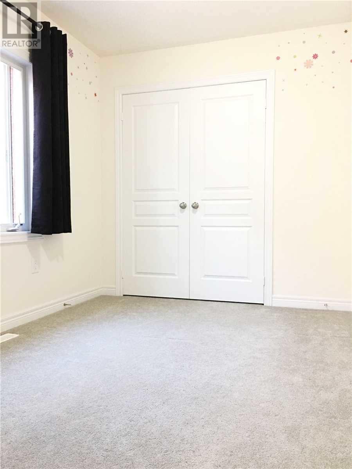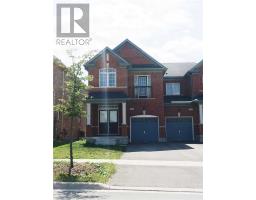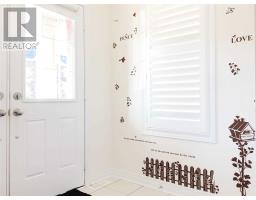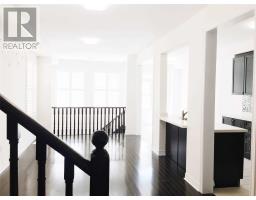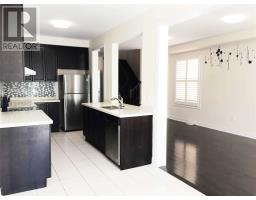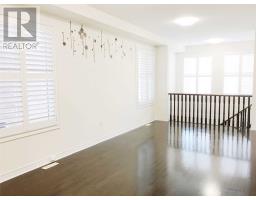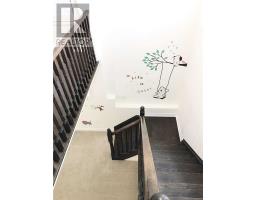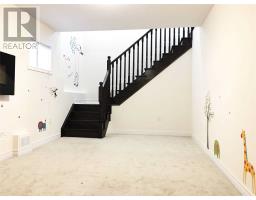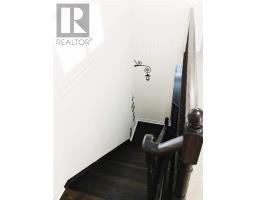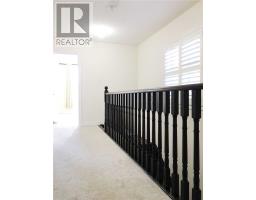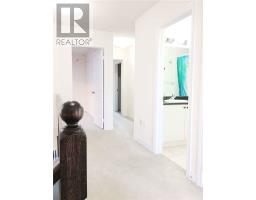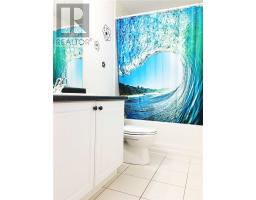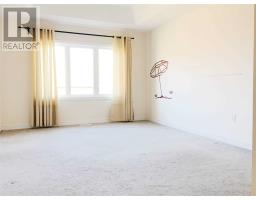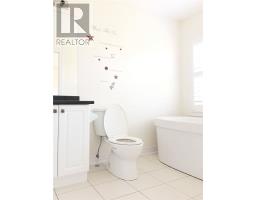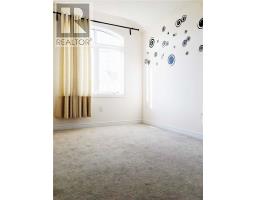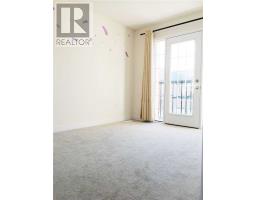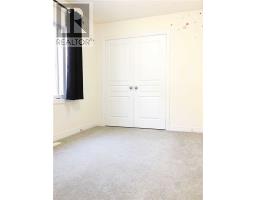21 Gower Dr Aurora, Ontario L4G 0V9
4 Bedroom
3 Bathroom
Fireplace
Central Air Conditioning
Forced Air
$838,000
Stunning 2-Storey End Unit Freehold Town House In Prime Aurora Location With Walk-Up Basement. Approx. 2200Sq Ft Included Finished Family Room In Basement. Double Door Entrance With 9 Feet Smooth Ceiling, & Hardwood Floor & California Shutters Throughout Main Floor, Newly Finished Granite Countertop. Finished Open To Above Family Room In Basement W/Electric Fireplace. Direct Access From Garage To House, Close To Shopping Strip Mall, Hwy 404 Mins To Go Station**** EXTRAS **** S/S Fridge, Stove, Dishwasher, Range Hood, White Washer, Dryer, Cac, All Electric Light Fixtures, Electric Fireplace. (id:25308)
Property Details
| MLS® Number | N4552426 |
| Property Type | Single Family |
| Community Name | Rural Aurora |
| Parking Space Total | 3 |
Building
| Bathroom Total | 3 |
| Bedrooms Above Ground | 4 |
| Bedrooms Total | 4 |
| Basement Development | Partially Finished |
| Basement Features | Walk-up |
| Basement Type | N/a (partially Finished) |
| Construction Style Attachment | Semi-detached |
| Cooling Type | Central Air Conditioning |
| Exterior Finish | Brick |
| Fireplace Present | Yes |
| Heating Fuel | Natural Gas |
| Heating Type | Forced Air |
| Stories Total | 2 |
| Type | House |
Parking
| Garage |
Land
| Acreage | No |
| Size Irregular | 34.94 X 105.97 Ft |
| Size Total Text | 34.94 X 105.97 Ft |
Rooms
| Level | Type | Length | Width | Dimensions |
|---|---|---|---|---|
| Second Level | Master Bedroom | 4.88 m | 3.66 m | 4.88 m x 3.66 m |
| Second Level | Bedroom 2 | 3.78 m | 2.86 m | 3.78 m x 2.86 m |
| Second Level | Bedroom 3 | 3.35 m | 2.74 m | 3.35 m x 2.74 m |
| Second Level | Bedroom 4 | 3.23 m | 2.44 m | 3.23 m x 2.44 m |
| Basement | Family Room | 5.48 m | 3.08 m | 5.48 m x 3.08 m |
| Ground Level | Great Room | 6.58 m | 3.1 m | 6.58 m x 3.1 m |
| Ground Level | Kitchen | 3.96 m | 2.44 m | 3.96 m x 2.44 m |
| Ground Level | Eating Area | 4.14 m | 2.44 m | 4.14 m x 2.44 m |
https://www.realtor.ca/PropertyDetails.aspx?PropertyId=21050000
Interested?
Contact us for more information
