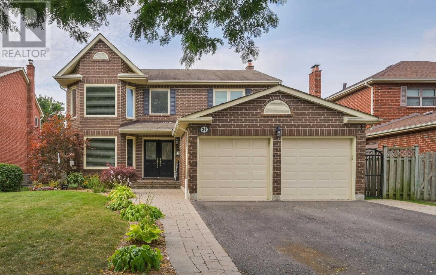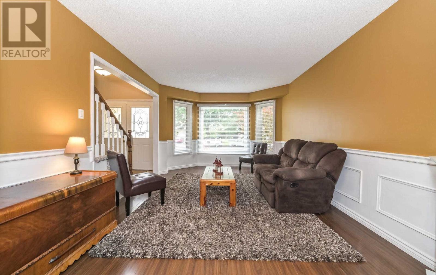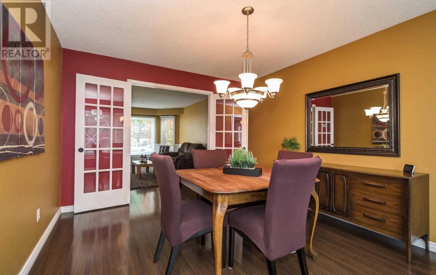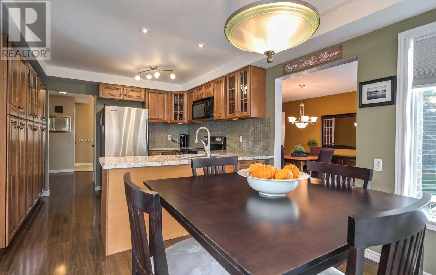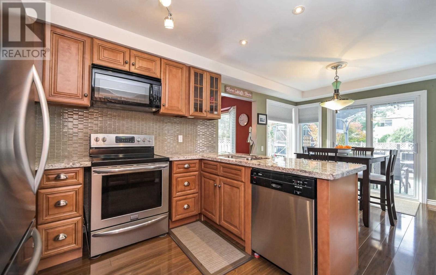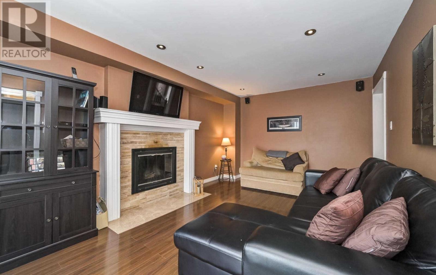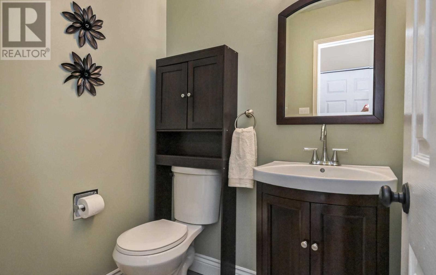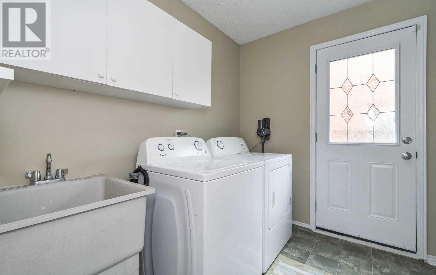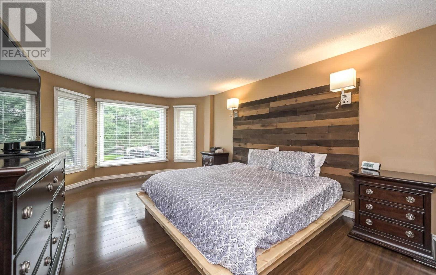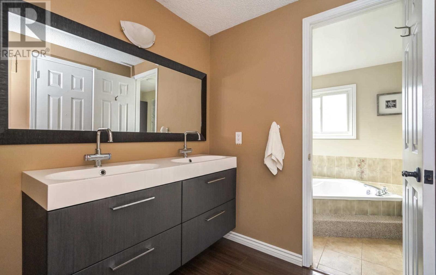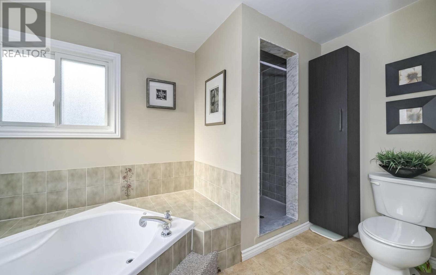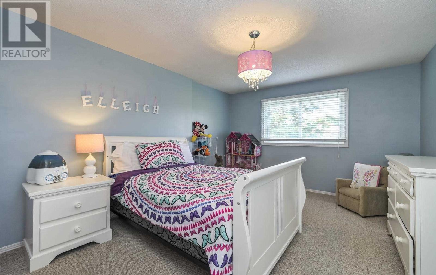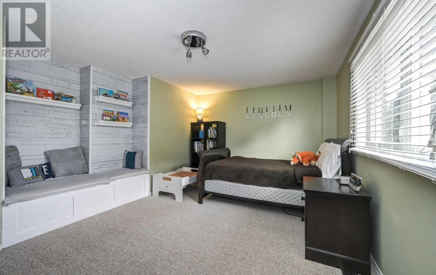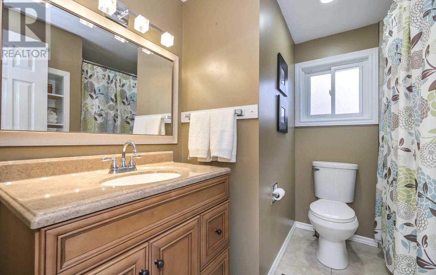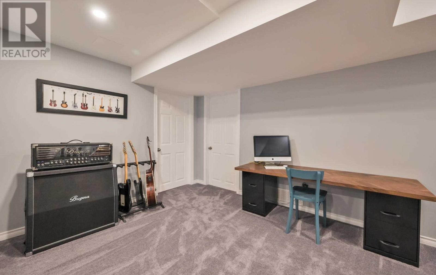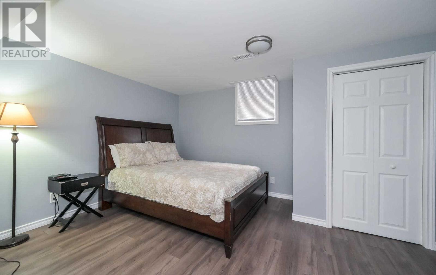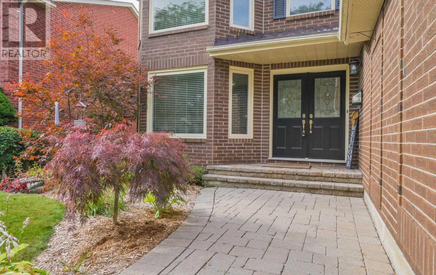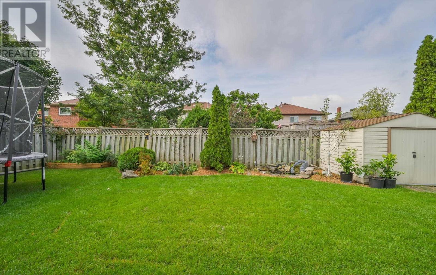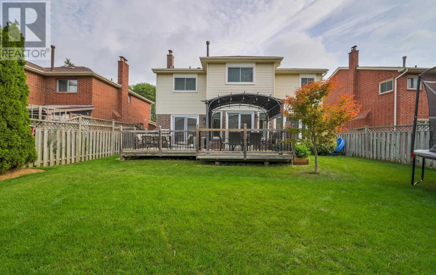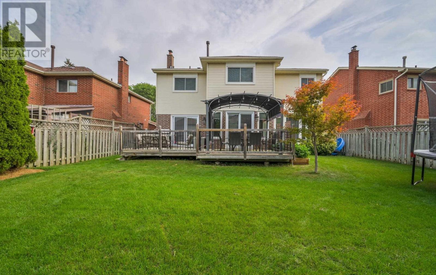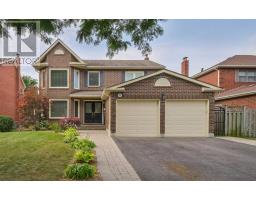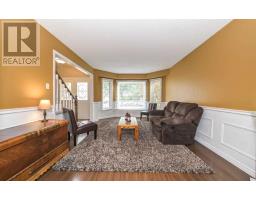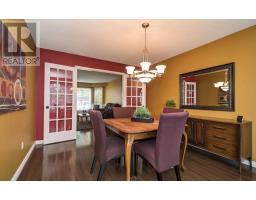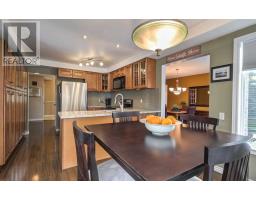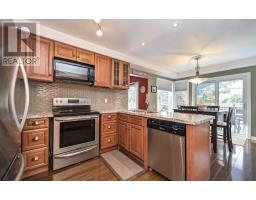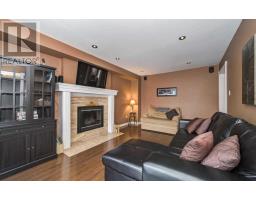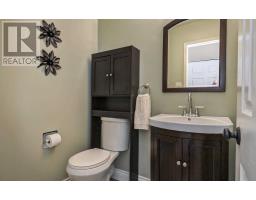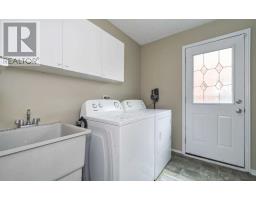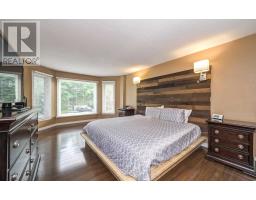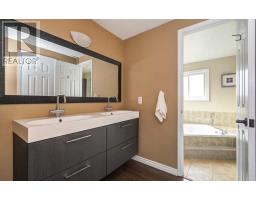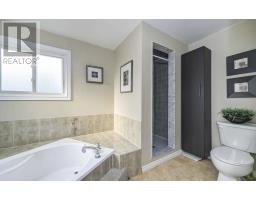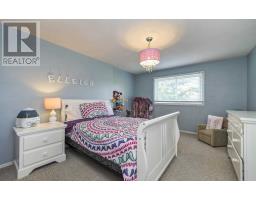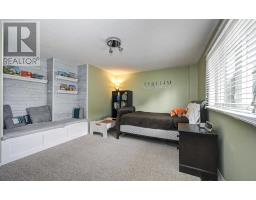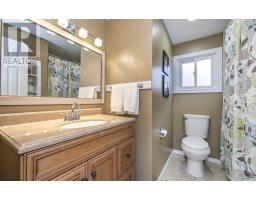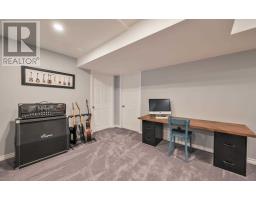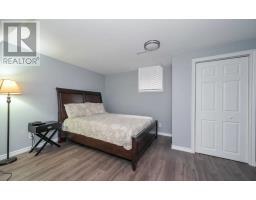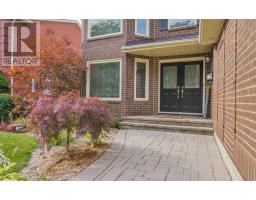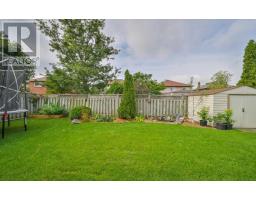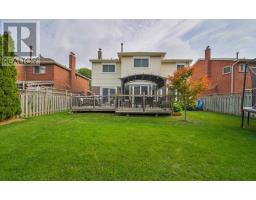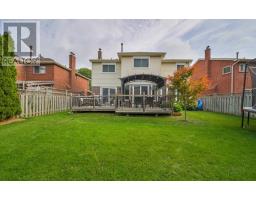21 Glen Dhu Dr Whitby, Ontario L1R 1J5
5 Bedroom
4 Bathroom
Fireplace
Central Air Conditioning
Forced Air
$755,000
Fallingbrook 4+1 Bedroom, 4 Bath Brick Exec. Offers Bright, Open Concept, Granite Counter Kitchen With Pantry, Ss Appliances, W/O To Deck Overlooking Mature Lot. Impressive Mbr. 5 Pc Ensuite. Newly Finished Basement Showcases Egress Windows, Rec Room, Bar, Bedroom & 3 Pc Bath. Fabulous Family Neighbourhood!**** EXTRAS **** Brdlm Where Laid,Electric Light Fixtures,Window Coverings, Existing Kit. Fridge,Stove,B/I Dishwasher & Micro,Laundry Washer & Dryer, Bsmt Bar & Couch. Pls Excl:2 Electric Fireplaces,2 Bsmt Fridges & 1 Freezer, Gazebo. Plan Of Survey N/A. (id:25308)
Property Details
| MLS® Number | E4591685 |
| Property Type | Single Family |
| Community Name | Rolling Acres |
| Amenities Near By | Public Transit, Schools |
| Parking Space Total | 4 |
Building
| Bathroom Total | 4 |
| Bedrooms Above Ground | 4 |
| Bedrooms Below Ground | 1 |
| Bedrooms Total | 5 |
| Basement Development | Finished |
| Basement Type | Full (finished) |
| Construction Style Attachment | Detached |
| Cooling Type | Central Air Conditioning |
| Exterior Finish | Aluminum Siding, Brick |
| Fireplace Present | Yes |
| Heating Fuel | Natural Gas |
| Heating Type | Forced Air |
| Stories Total | 2 |
| Type | House |
Parking
| Attached garage |
Land
| Acreage | No |
| Land Amenities | Public Transit, Schools |
| Size Irregular | 50.2 X 118.11 Ft |
| Size Total Text | 50.2 X 118.11 Ft |
Rooms
| Level | Type | Length | Width | Dimensions |
|---|---|---|---|---|
| Second Level | Master Bedroom | 7.62 m | 3.55 m | 7.62 m x 3.55 m |
| Second Level | Bedroom 2 | 3.42 m | 5.02 m | 3.42 m x 5.02 m |
| Second Level | Bedroom 3 | 3.47 m | 3.27 m | 3.47 m x 3.27 m |
| Second Level | Bedroom 4 | 3.17 m | 4.72 m | 3.17 m x 4.72 m |
| Lower Level | Bedroom 5 | 4.33 m | 3.44 m | 4.33 m x 3.44 m |
| Lower Level | Recreational, Games Room | 6.45 m | 3.3 m | 6.45 m x 3.3 m |
| Lower Level | Office | 3.7 m | 3.35 m | 3.7 m x 3.35 m |
| Ground Level | Living Room | 5.63 m | 3.42 m | 5.63 m x 3.42 m |
| Ground Level | Dining Room | 4.64 m | 3.41 m | 4.64 m x 3.41 m |
| Ground Level | Kitchen | 3.32 m | 3.04 m | 3.32 m x 3.04 m |
| Ground Level | Eating Area | 3.32 m | 3.04 m | 3.32 m x 3.04 m |
| Ground Level | Family Room | 5.51 m | 3.42 m | 5.51 m x 3.42 m |
https://www.realtor.ca/PropertyDetails.aspx?PropertyId=21187621
Interested?
Contact us for more information
