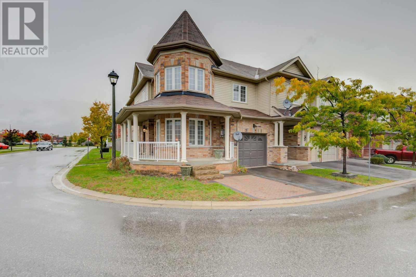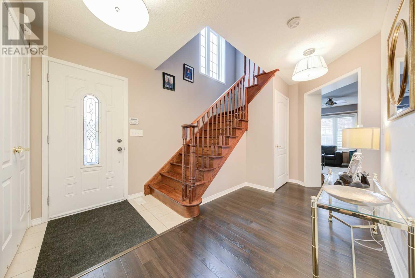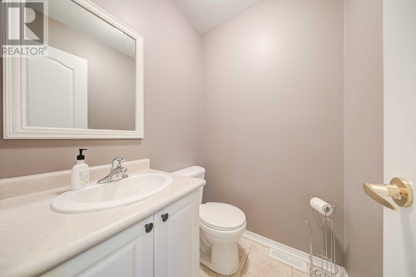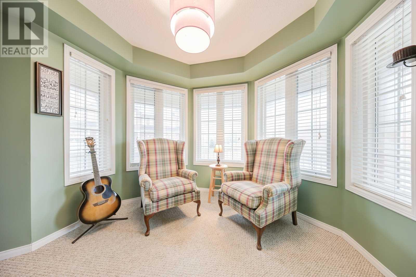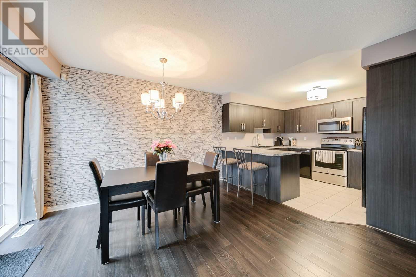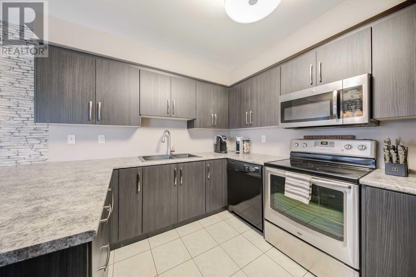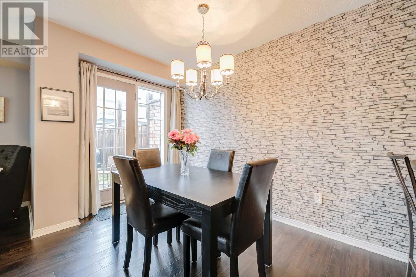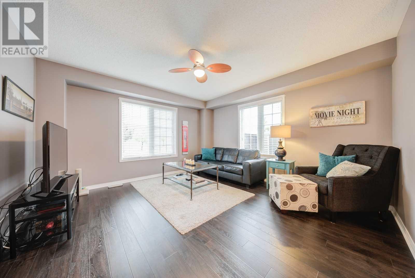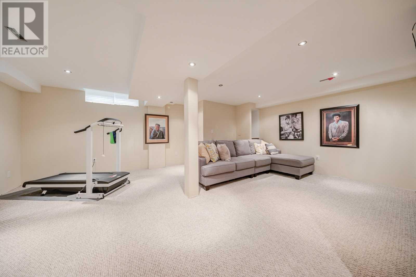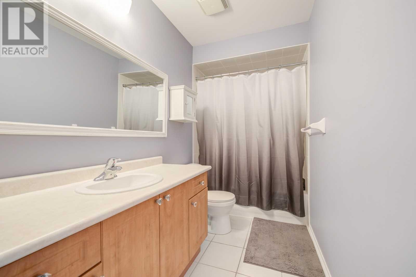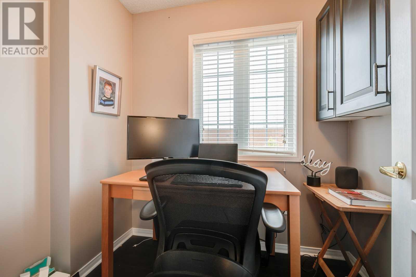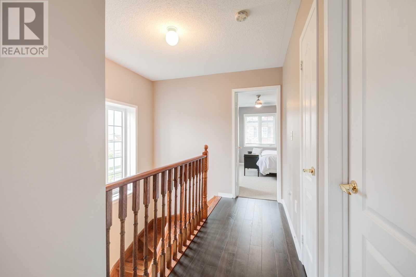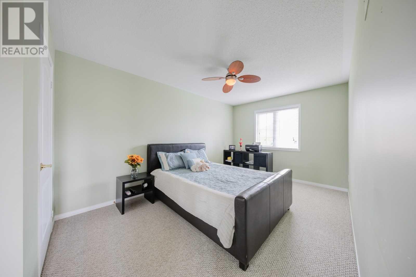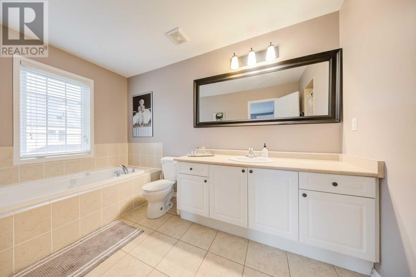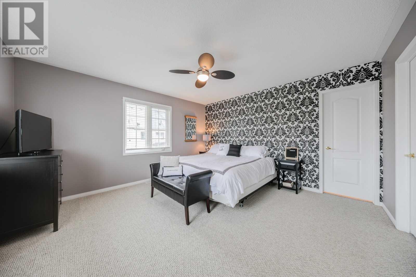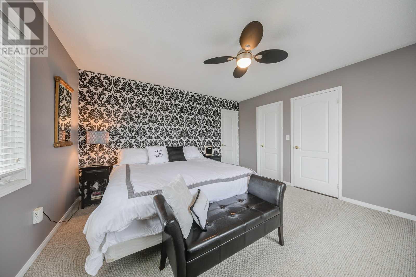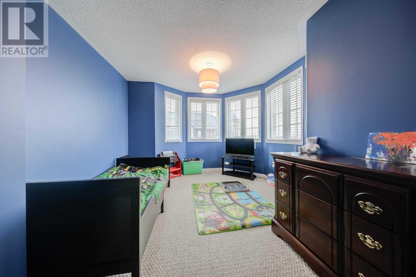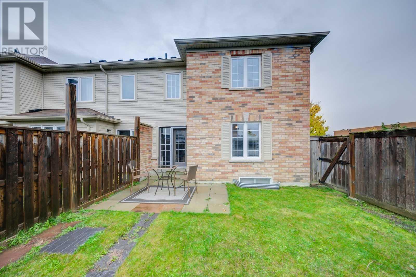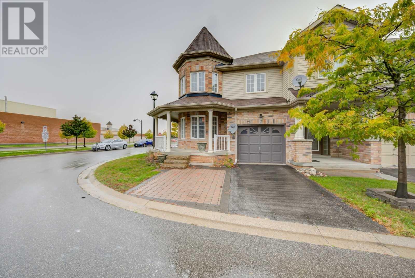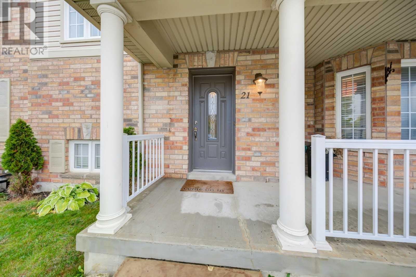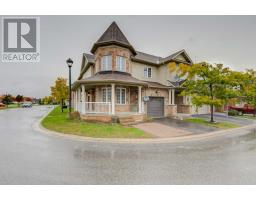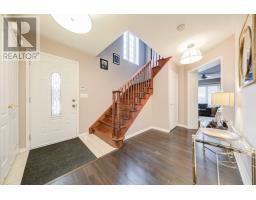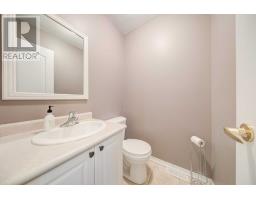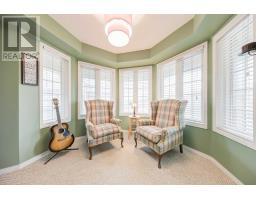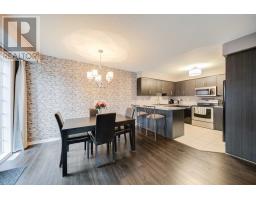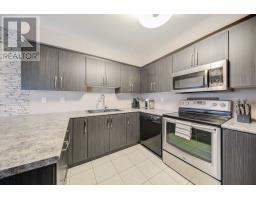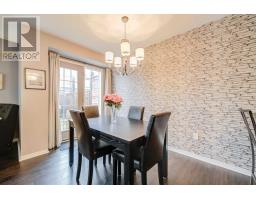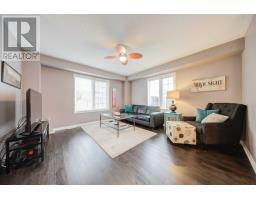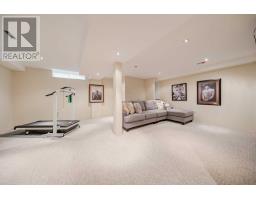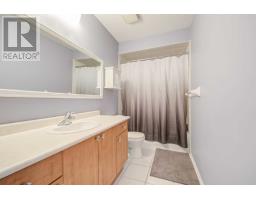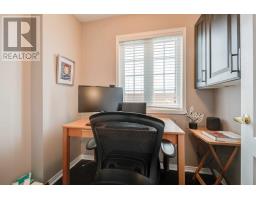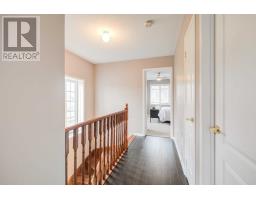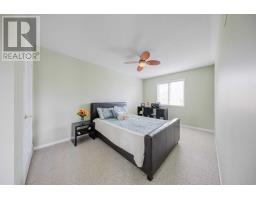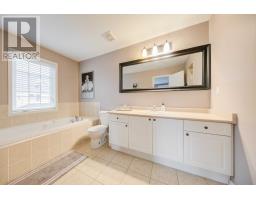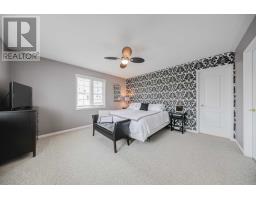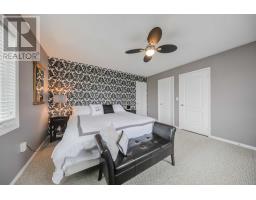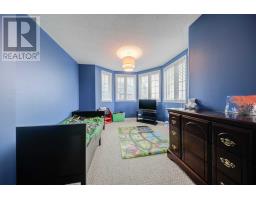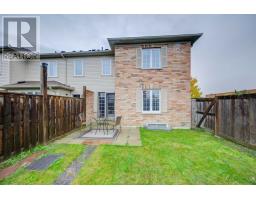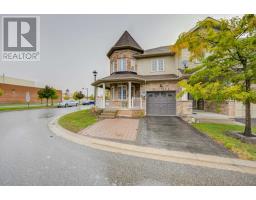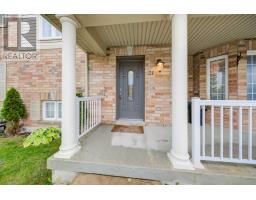21 Delight Way Whitby, Ontario L1M 0G1
4 Bedroom
3 Bathroom
Central Air Conditioning
Forced Air
$599,900
Welcome Home! Spectacular 3 Bedroom + Den, 2.5 Bathroom. Largest Corner Unit Townhome On The Street. Well-Maintained, Better Than New Home In Pristine Condition. Excellent Open Concept Layout W/ Den/Study On Main Floor & Office On 2nd Floor! Renovated Floors On Main Floor & Stairs, Upgraded Kitchen, Finished Basement & Large Backyard W/ Shed. This Fabulous Property Is Move In Ready!**** EXTRAS **** Incl: Fridge, Stove, B/I Microwave, Dishwasher,Washer, Dryer, All Existing Light Fixtures & Window Coverings, Electric Garage Door & Remote. Excl: Wardrobes & Mirrors, Hot Water Rental (id:25308)
Property Details
| MLS® Number | E4612044 |
| Property Type | Single Family |
| Neigbourhood | Brooklin |
| Community Name | Brooklin |
| Parking Space Total | 2 |
Building
| Bathroom Total | 3 |
| Bedrooms Above Ground | 3 |
| Bedrooms Below Ground | 1 |
| Bedrooms Total | 4 |
| Basement Development | Finished |
| Basement Type | N/a (finished) |
| Construction Style Attachment | Attached |
| Cooling Type | Central Air Conditioning |
| Exterior Finish | Brick, Vinyl |
| Heating Fuel | Natural Gas |
| Heating Type | Forced Air |
| Stories Total | 2 |
| Type | Row / Townhouse |
Parking
| Attached garage |
Land
| Acreage | No |
| Size Irregular | 31.89 X 82.14 Ft |
| Size Total Text | 31.89 X 82.14 Ft |
Rooms
| Level | Type | Length | Width | Dimensions |
|---|---|---|---|---|
| Second Level | Master Bedroom | 4.12 m | 4.24 m | 4.12 m x 4.24 m |
| Second Level | Bedroom 2 | 3.72 m | 2.49 m | 3.72 m x 2.49 m |
| Second Level | Bedroom 3 | 5.2 m | 2.98 m | 5.2 m x 2.98 m |
| Second Level | Office | 2.11 m | 1.62 m | 2.11 m x 1.62 m |
| Basement | Recreational, Games Room | 5.66 m | 4.79 m | 5.66 m x 4.79 m |
| Main Level | Kitchen | 3.12 m | 3.01 m | 3.12 m x 3.01 m |
| Main Level | Dining Room | 2.3 m | 3.05 m | 2.3 m x 3.05 m |
| Main Level | Living Room | 4.09 m | 4.1 m | 4.09 m x 4.1 m |
| Main Level | Den | 2.79 m | 3.73 m | 2.79 m x 3.73 m |
https://www.realtor.ca/PropertyDetails.aspx?PropertyId=21258531
Interested?
Contact us for more information
