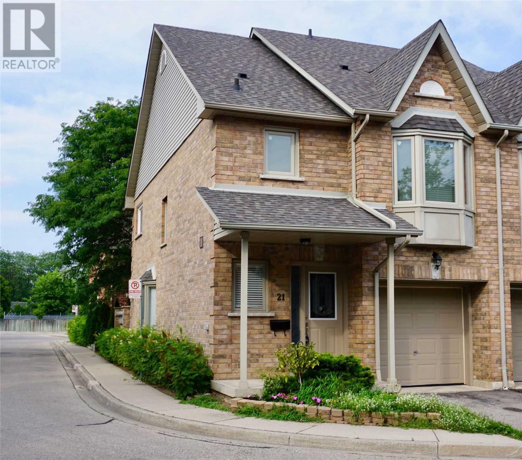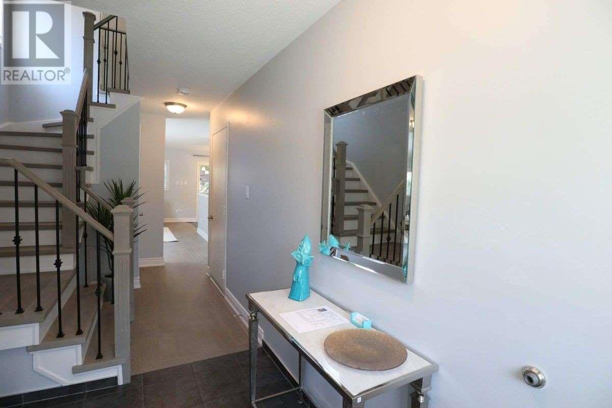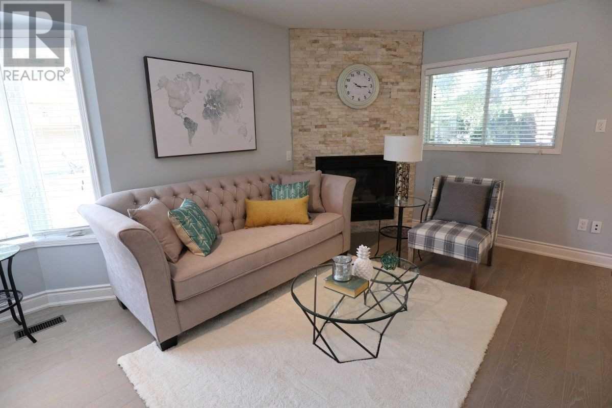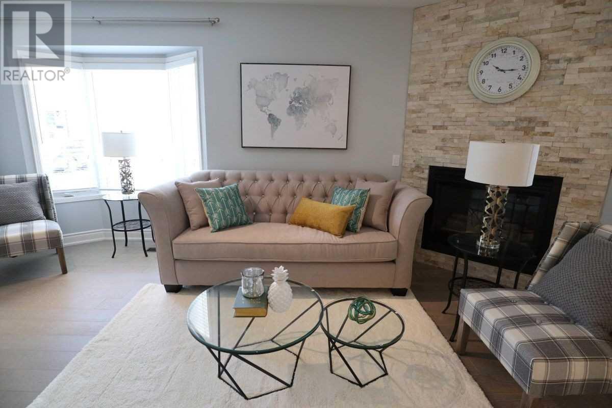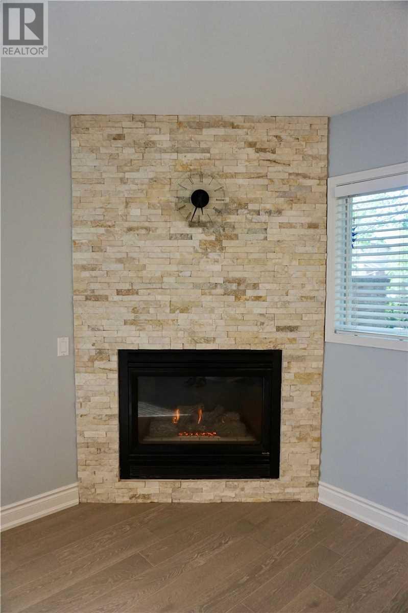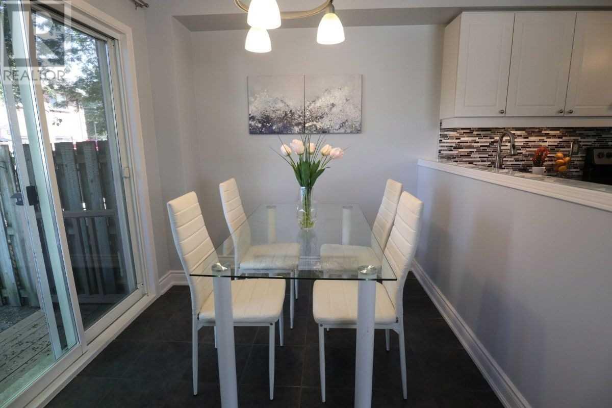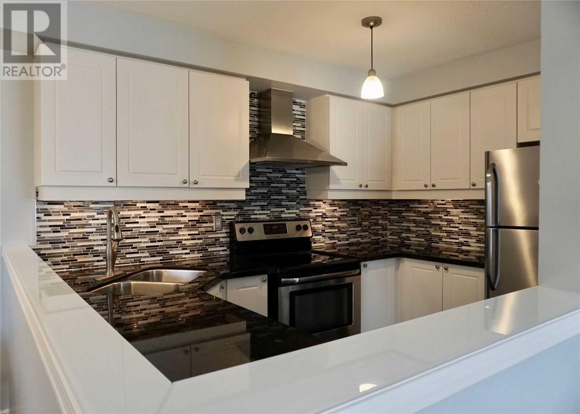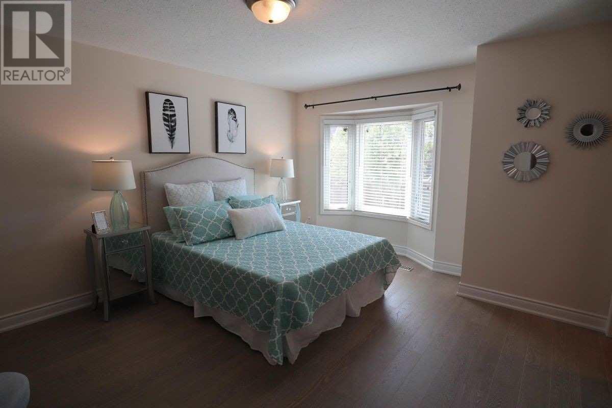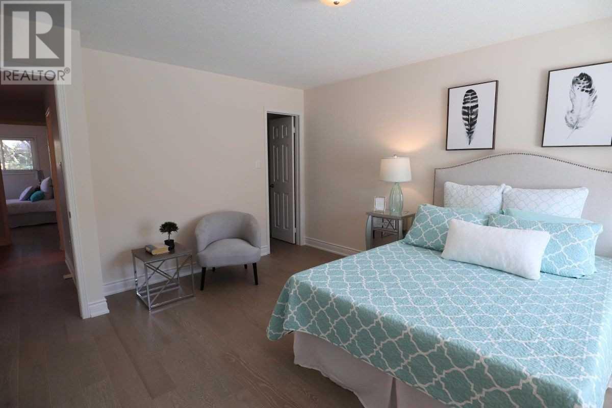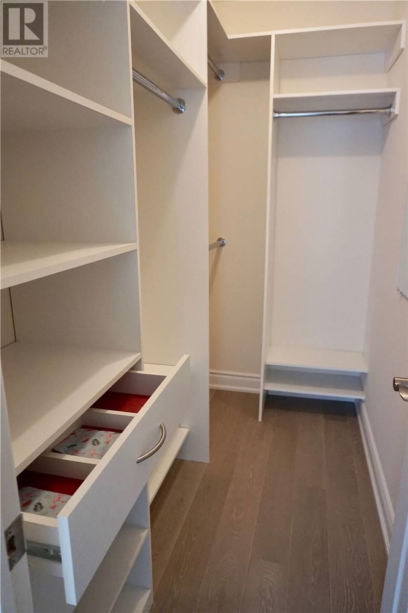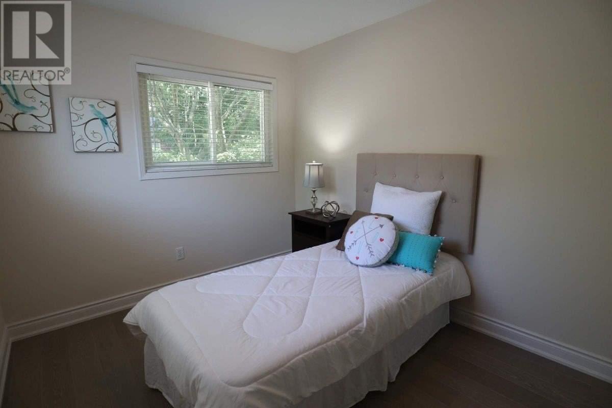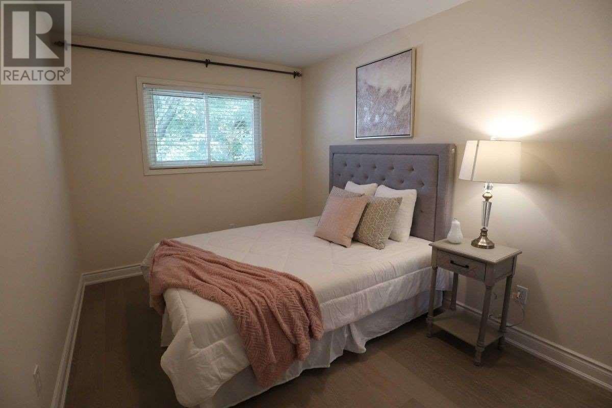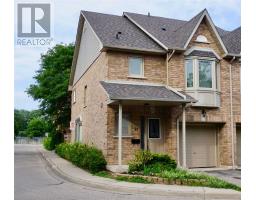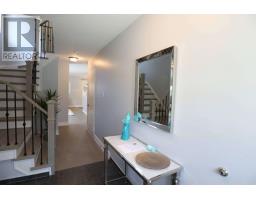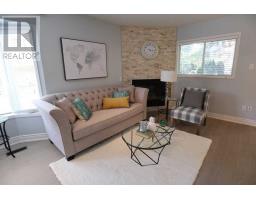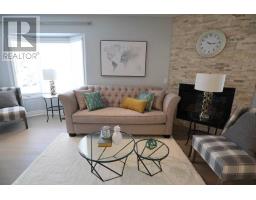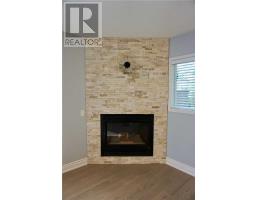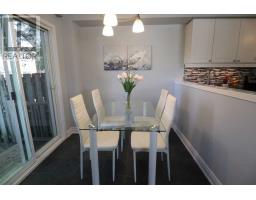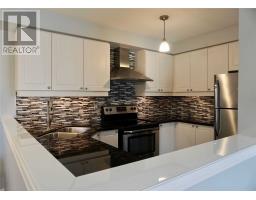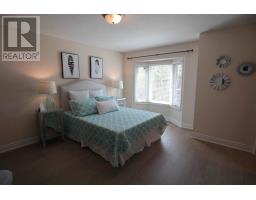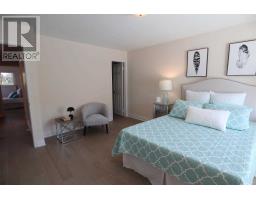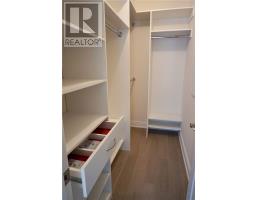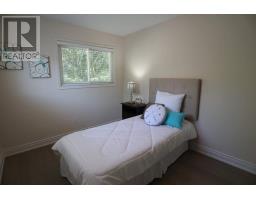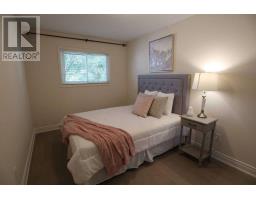#21 -1385 Lakeshore Rd W Mississauga, Ontario L5J 4T6
3 Bedroom
3 Bathroom
Fireplace
Central Air Conditioning
Forced Air
$785,000Maintenance,
$190 Monthly
Maintenance,
$190 MonthlyMust See! Over $50,000 In Recent Renovations. Beautiful End Unit In The Sought After Lorne Park East Village Townhouse Complex. Upgraded Kit W/ Granite Counter & Stainless Steel Appliances. Brand New Hardwood Flooring. Gas Fireplace & Open Concept On Main Level. Large Master With Ensuite & Custom Built Walk In Closet. Garage Is Pre Wired For Electric Car Charger. Walking Distance To Lake Ontario, Rattray Marsh Conservation Area, Parks, Transit, Restaurants...**** EXTRAS **** ...And Entertainment. Top Ranked Schools In The Area. Ready To Move-In And Enjoy! (id:25308)
Property Details
| MLS® Number | W4573663 |
| Property Type | Single Family |
| Neigbourhood | Port Credit |
| Community Name | Clarkson |
| Amenities Near By | Park, Public Transit, Schools |
| Features | Conservation/green Belt |
| Parking Space Total | 2 |
Building
| Bathroom Total | 3 |
| Bedrooms Above Ground | 3 |
| Bedrooms Total | 3 |
| Basement Development | Partially Finished |
| Basement Type | N/a (partially Finished) |
| Cooling Type | Central Air Conditioning |
| Exterior Finish | Brick |
| Fireplace Present | Yes |
| Heating Fuel | Natural Gas |
| Heating Type | Forced Air |
| Stories Total | 2 |
| Type | Row / Townhouse |
Parking
| Attached garage | |
| Visitor parking |
Land
| Acreage | No |
| Land Amenities | Park, Public Transit, Schools |
Rooms
| Level | Type | Length | Width | Dimensions |
|---|---|---|---|---|
| Second Level | Master Bedroom | 4.95 m | 3.85 m | 4.95 m x 3.85 m |
| Second Level | Bedroom 2 | 4.78 m | 2.65 m | 4.78 m x 2.65 m |
| Second Level | Bedroom 3 | 3.68 m | 2.7 m | 3.68 m x 2.7 m |
| Basement | Recreational, Games Room | 5.67 m | 3.95 m | 5.67 m x 3.95 m |
| Main Level | Living Room | 5.36 m | 3.02 m | 5.36 m x 3.02 m |
| Main Level | Dining Room | 2.3 m | 2.26 m | 2.3 m x 2.26 m |
| Main Level | Kitchen | 2.5 m | 2.35 m | 2.5 m x 2.35 m |
https://www.realtor.ca/PropertyDetails.aspx?PropertyId=21127050
Interested?
Contact us for more information
