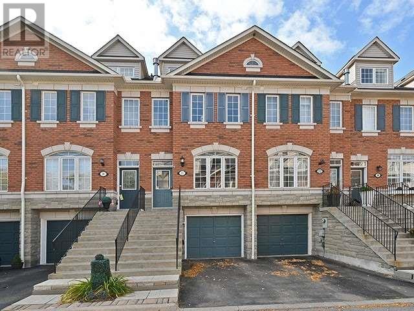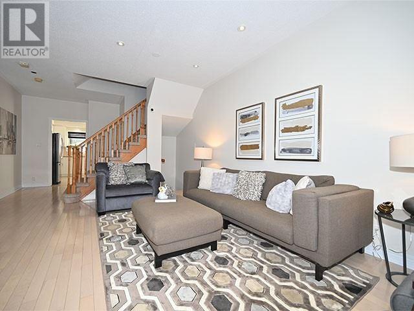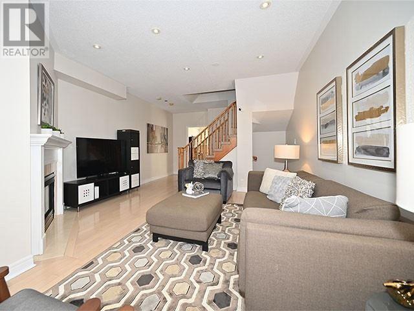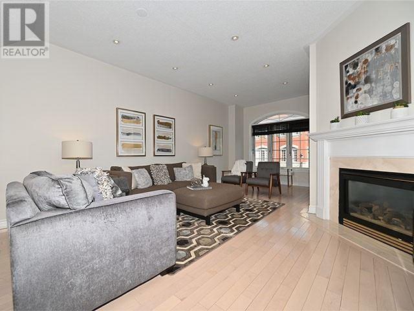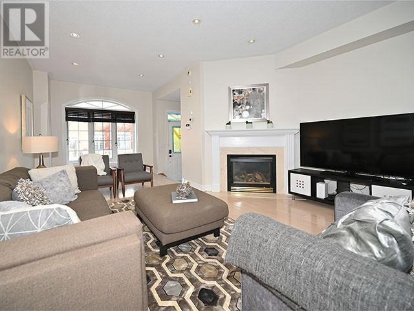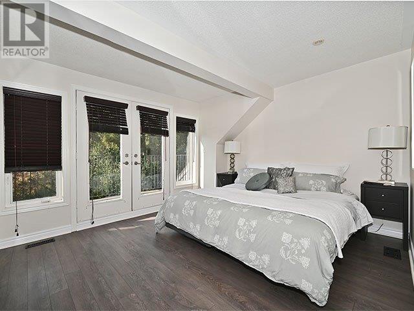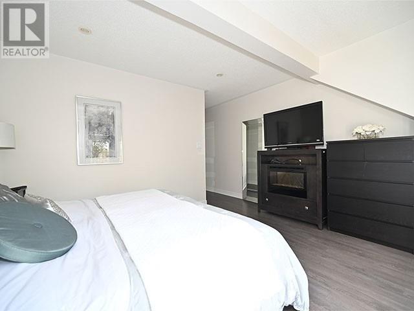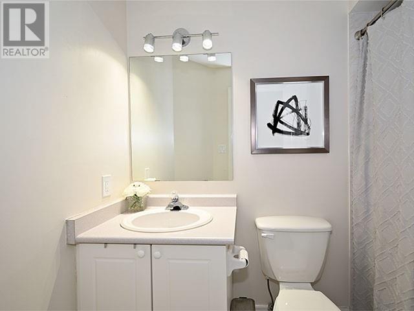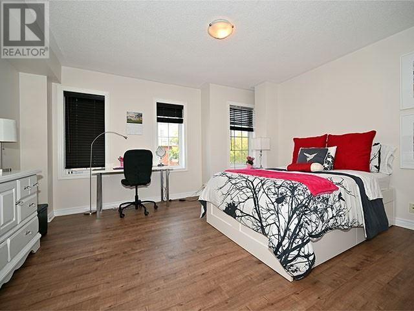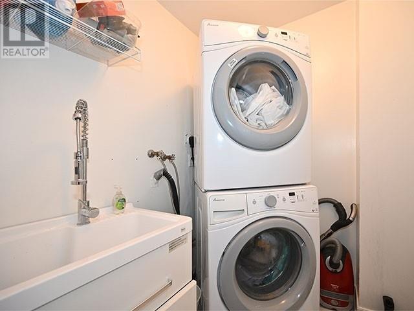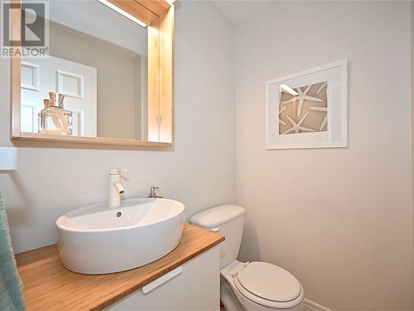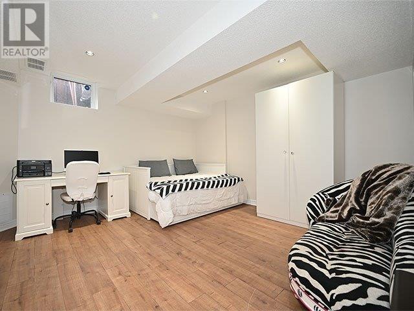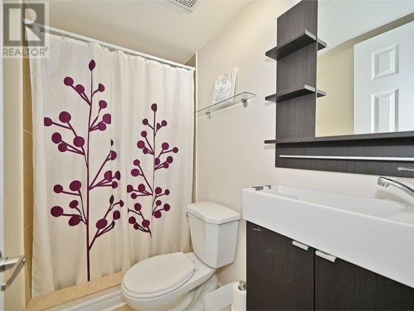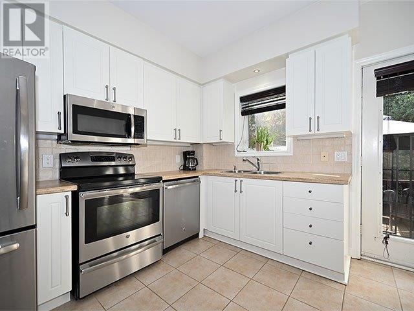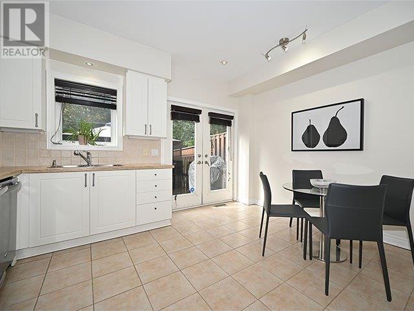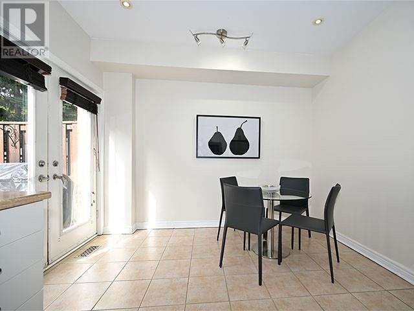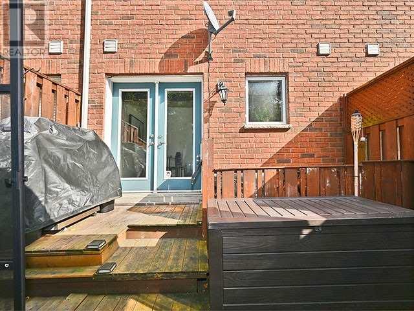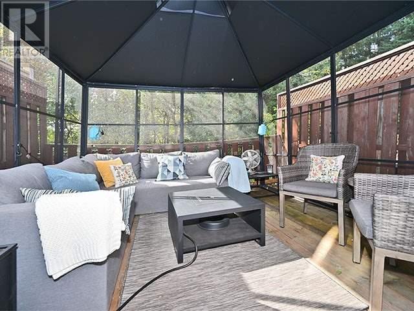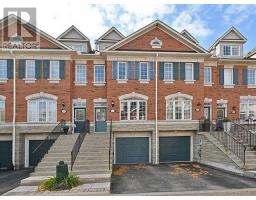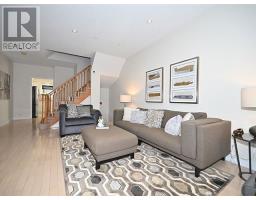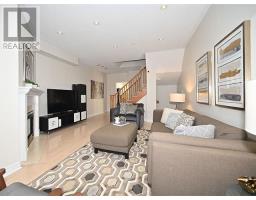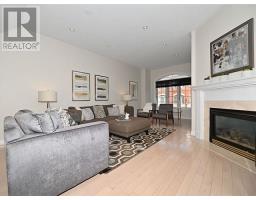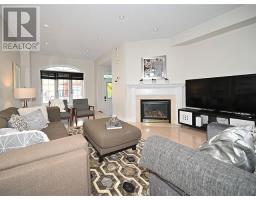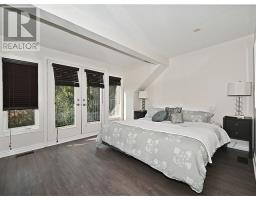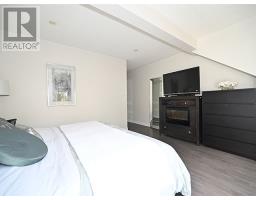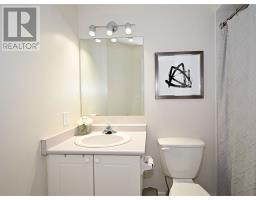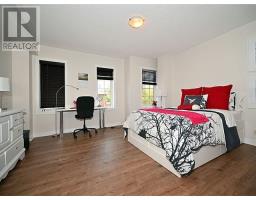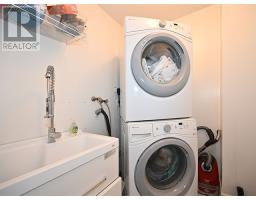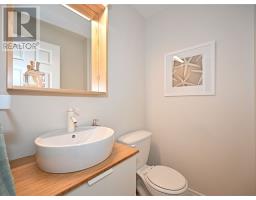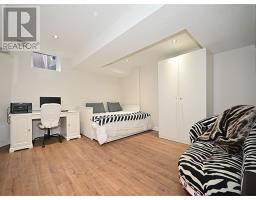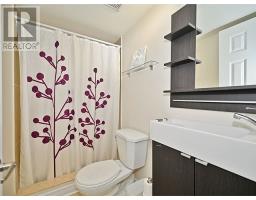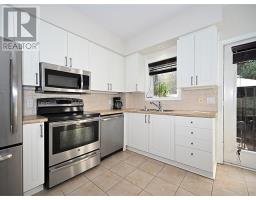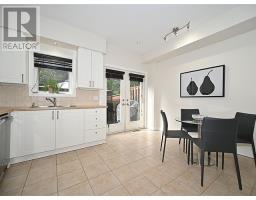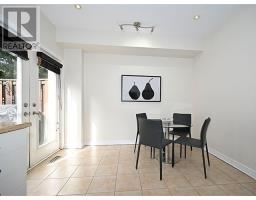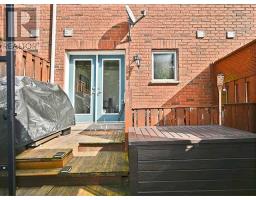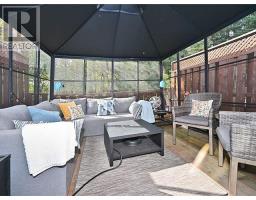#21 -1330 Altona Rd Pickering, Ontario L1V 7E8
$549,900Maintenance,
$299.11 Monthly
Maintenance,
$299.11 MonthlySun-Filled Condo Townhouse On A Premium Ravine Lot Overlooking The Rouge Valley. 9 Ft Ceilings & Hadwood Floors On Main. Large Modern Eat-In Kitchen With Double Door Walkout To Forested Backyard. 3rd Floor Master Retreat W/Walkout Balcony And 4Pc Ensuite Spa Like Washroom. 2nd Floor Laundry Room And Wall To Wall Custom Closet. Spacious And Bright 2nd Floor Bedrooms, Finished Basement 4th Bedroom & 3Pc Ensuite W/Direct Access To The Ground Level**** EXTRAS **** Ss Fridge, Ss Stove, Ss B/I Dishwasher, Washer/Dryer, Effs Cvac Installation, Window Coverings, Alarm Systems (Non Mon) High Demand Location, Traffic-Safe Cul-De-Sac. Ravine Hiking Right At Your Backyard (id:25308)
Property Details
| MLS® Number | E4608023 |
| Property Type | Single Family |
| Community Name | Rougemount |
| Community Features | Pets Not Allowed |
| Parking Space Total | 2 |
Building
| Bathroom Total | 4 |
| Bedrooms Above Ground | 4 |
| Bedrooms Total | 4 |
| Basement Development | Finished |
| Basement Features | Walk Out |
| Basement Type | N/a (finished) |
| Cooling Type | Central Air Conditioning |
| Exterior Finish | Brick |
| Fireplace Present | Yes |
| Heating Fuel | Natural Gas |
| Heating Type | Forced Air |
| Stories Total | 3 |
| Type | Row / Townhouse |
Parking
| Garage |
Land
| Acreage | No |
Rooms
| Level | Type | Length | Width | Dimensions |
|---|---|---|---|---|
| Second Level | Bedroom 2 | 4.85 m | 4.2 m | 4.85 m x 4.2 m |
| Second Level | Bedroom 3 | 3.75 m | 3.4 m | 3.75 m x 3.4 m |
| Second Level | Laundry Room | 2 m | 2 m | 2 m x 2 m |
| Third Level | Master Bedroom | 5.15 m | 3.8 m | 5.15 m x 3.8 m |
| Main Level | Living Room | 6.7 m | 4.2 m | 6.7 m x 4.2 m |
| Main Level | Dining Room | 6.7 m | 4.2 m | 6.7 m x 4.2 m |
| Main Level | Kitchen | 4.3 m | 3.4 m | 4.3 m x 3.4 m |
| Ground Level | Bedroom 4 | 3.7 m | 3.6 m | 3.7 m x 3.6 m |
https://www.realtor.ca/PropertyDetails.aspx?PropertyId=21245452
Interested?
Contact us for more information
