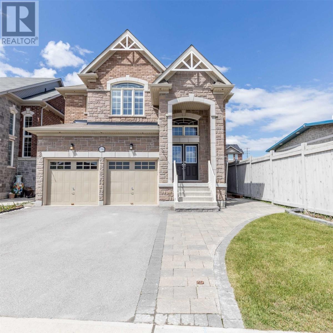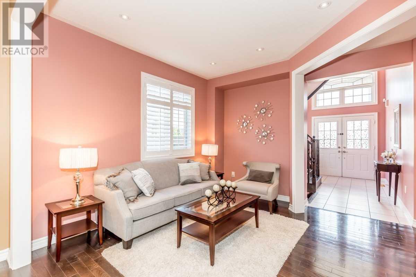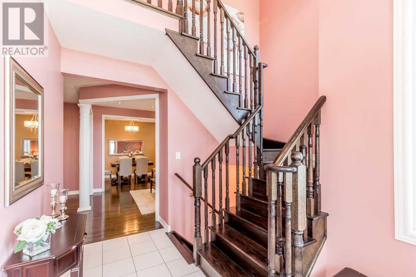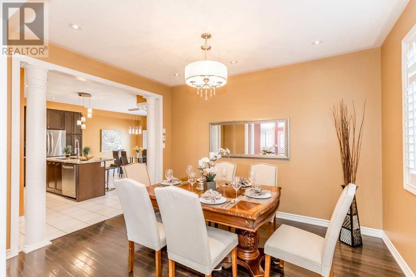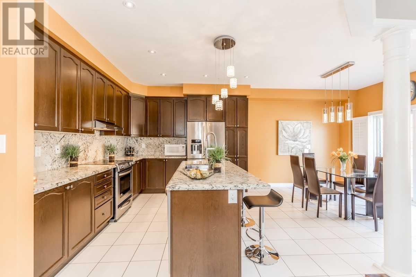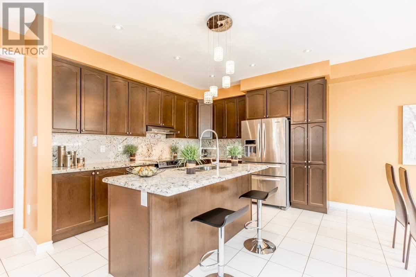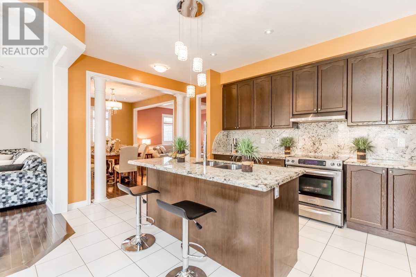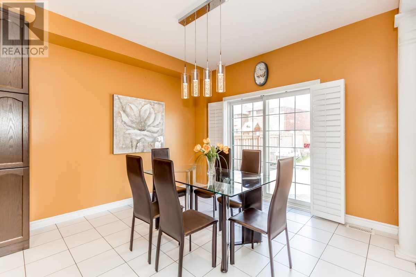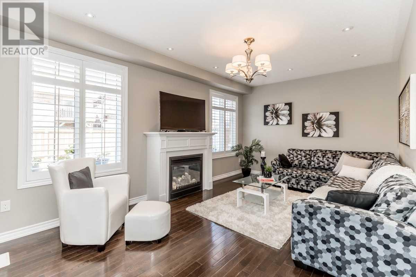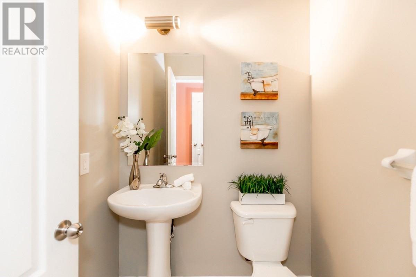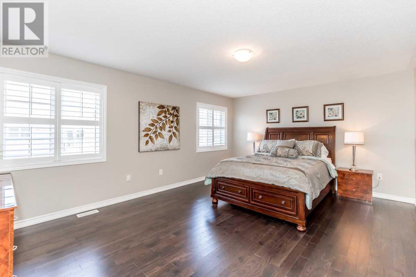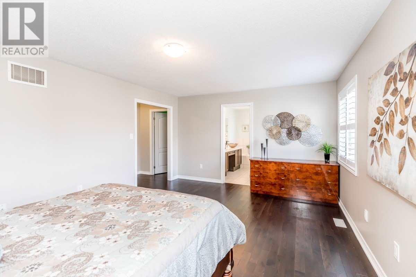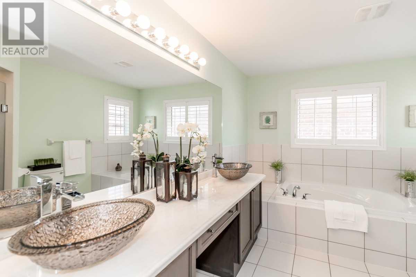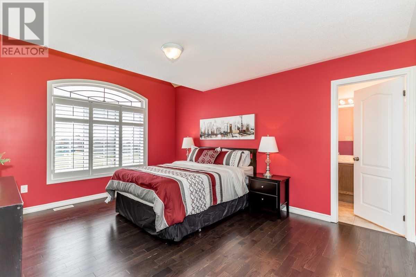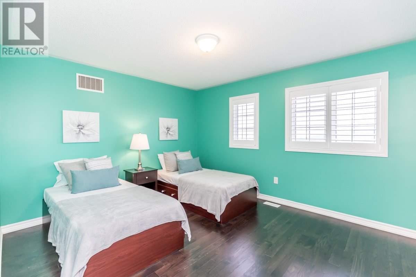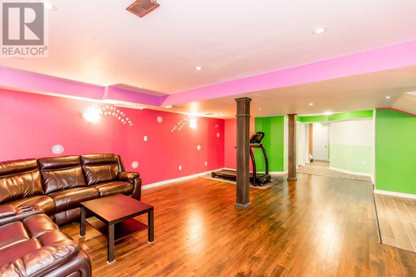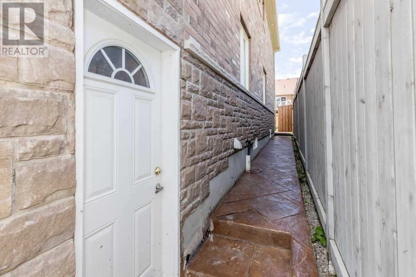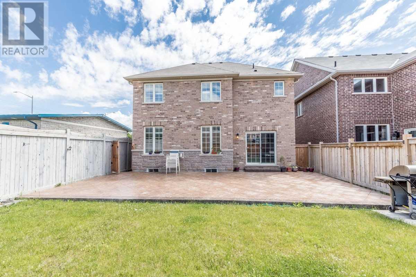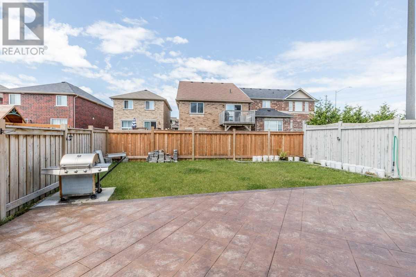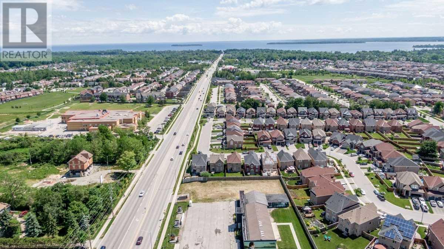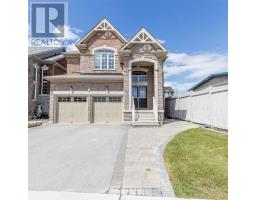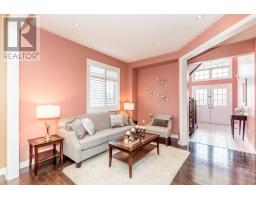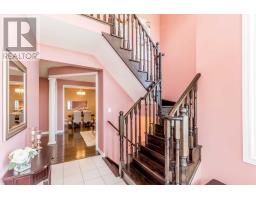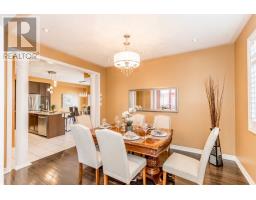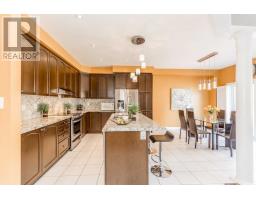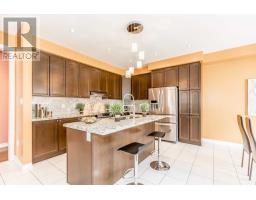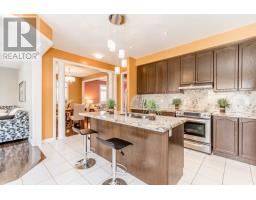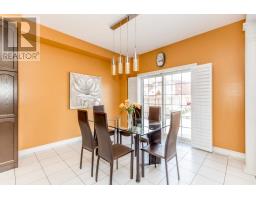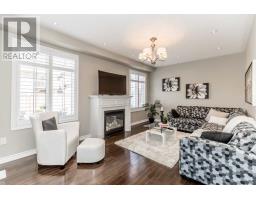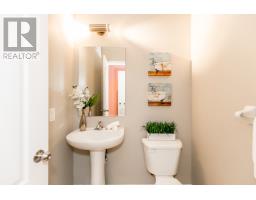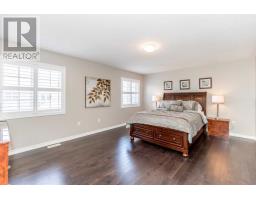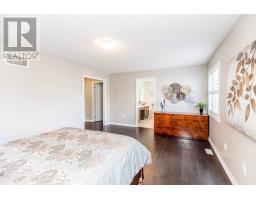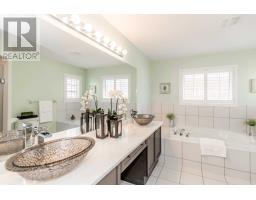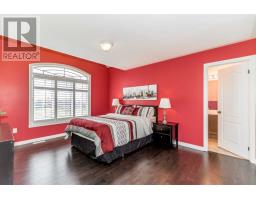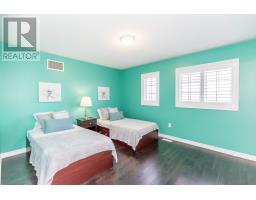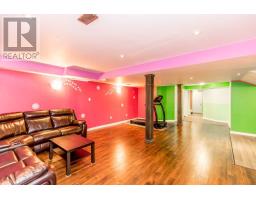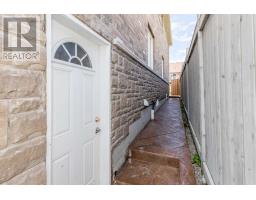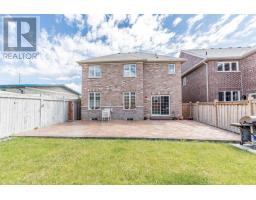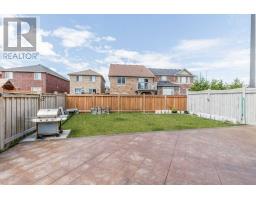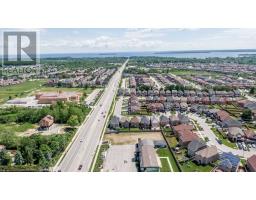6 Bedroom
5 Bathroom
Fireplace
Central Air Conditioning
Forced Air
$728,800
Enjoy Natural Light In This Beautiful Brand-New Detached Home In Alcona By The Lake Area Innisfil.3500+ Sq Ft Of Living Space For You And Your Family To Enjoy. Granite Counter, S/S Backsplash, California Shutters, Window Coverings.Pot Lights(Int/Ext). Fin Bsmt W/ Huge Open Rec Rm *Entertainers Delight+Room. Backyard W/ Concrete Interlocked Driveway. Minutes To Hwy 400/ Go/ Schools/ Parks/ Community & Shopping Centres. Check Out The Virtual Tour!**** EXTRAS **** S/S Fridge, S/S Stove, S/S Range Hood, Microwave, All Elfs & Window Coverings. Upgrades Are Endless In 4 Large Bdrms,4 Bthrms,Open Concept Layout Design! 9' Ceilings! Fireplace Hrdwd Flrs Thruout! (id:25308)
Property Details
|
MLS® Number
|
N4580400 |
|
Property Type
|
Single Family |
|
Community Name
|
Alcona |
|
Amenities Near By
|
Park, Schools |
|
Parking Space Total
|
6 |
Building
|
Bathroom Total
|
5 |
|
Bedrooms Above Ground
|
4 |
|
Bedrooms Below Ground
|
2 |
|
Bedrooms Total
|
6 |
|
Basement Development
|
Finished |
|
Basement Features
|
Separate Entrance |
|
Basement Type
|
N/a (finished) |
|
Construction Style Attachment
|
Detached |
|
Cooling Type
|
Central Air Conditioning |
|
Exterior Finish
|
Brick, Stone |
|
Fireplace Present
|
Yes |
|
Heating Fuel
|
Natural Gas |
|
Heating Type
|
Forced Air |
|
Stories Total
|
2 |
|
Type
|
House |
Parking
Land
|
Acreage
|
No |
|
Land Amenities
|
Park, Schools |
|
Size Irregular
|
41.01 X 115.85 Ft |
|
Size Total Text
|
41.01 X 115.85 Ft |
Rooms
| Level |
Type |
Length |
Width |
Dimensions |
|
Second Level |
Master Bedroom |
5.5 m |
4.07 m |
5.5 m x 4.07 m |
|
Second Level |
Bedroom 2 |
3.96 m |
3.51 m |
3.96 m x 3.51 m |
|
Second Level |
Bedroom 3 |
3.66 m |
3.66 m |
3.66 m x 3.66 m |
|
Second Level |
Bedroom 4 |
3.6 m |
3.36 m |
3.6 m x 3.36 m |
|
Basement |
Recreational, Games Room |
8.71 m |
6.5 m |
8.71 m x 6.5 m |
|
Basement |
Bedroom |
3.67 m |
3.5 m |
3.67 m x 3.5 m |
|
Basement |
Bedroom |
3.05 m |
3.05 m |
3.05 m x 3.05 m |
|
Main Level |
Living Room |
3.68 m |
3.36 m |
3.68 m x 3.36 m |
|
Main Level |
Dining Room |
4 m |
3.05 m |
4 m x 3.05 m |
|
Main Level |
Family Room |
5.5 m |
3.36 m |
5.5 m x 3.36 m |
|
Main Level |
Kitchen |
3.9 m |
2.75 m |
3.9 m x 2.75 m |
|
Main Level |
Eating Area |
3.67 m |
3.51 m |
3.67 m x 3.51 m |
https://www.realtor.ca/PropertyDetails.aspx?PropertyId=21148907
