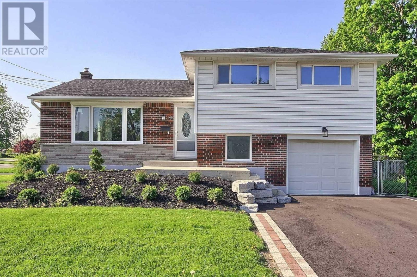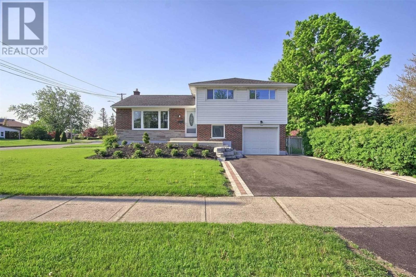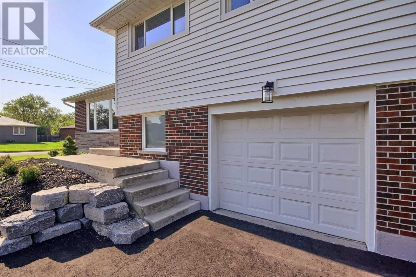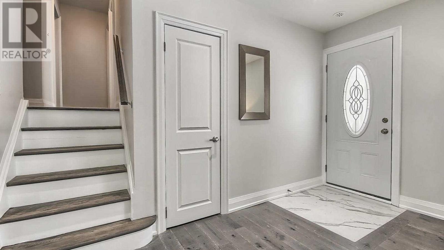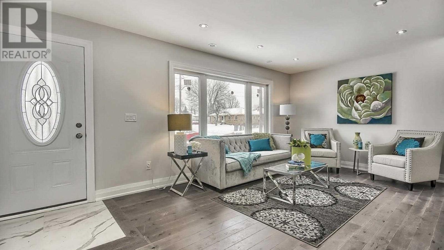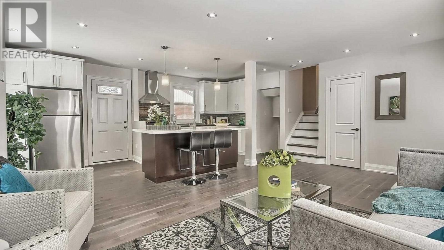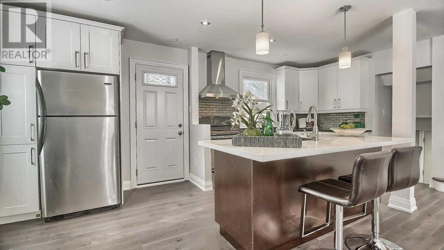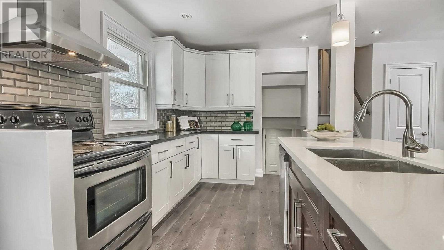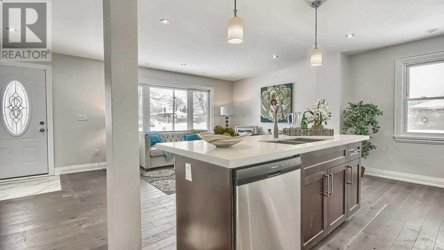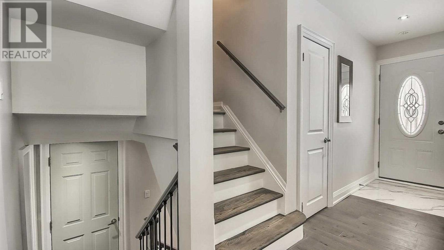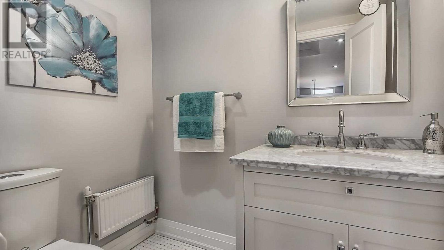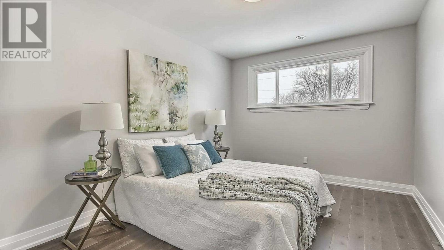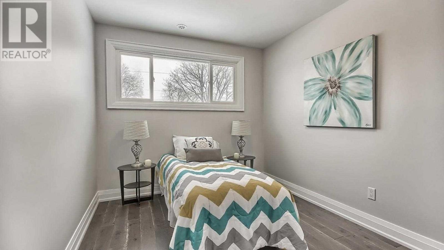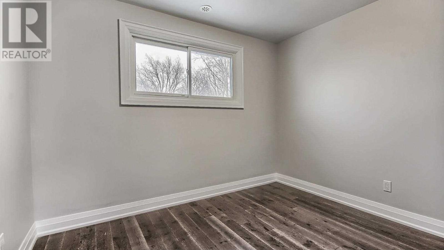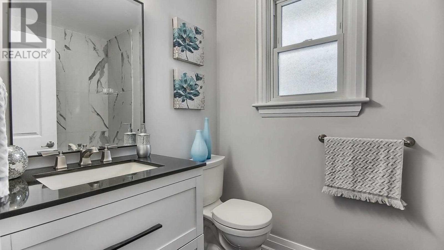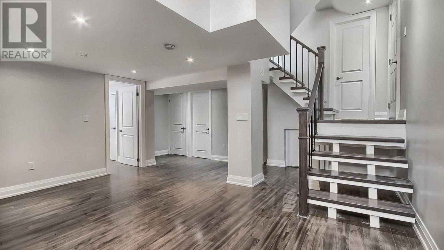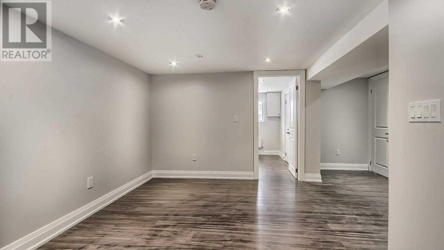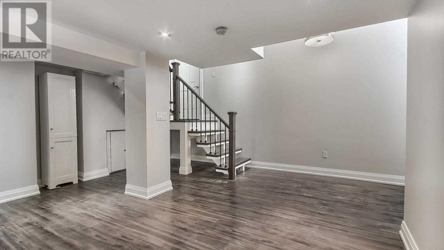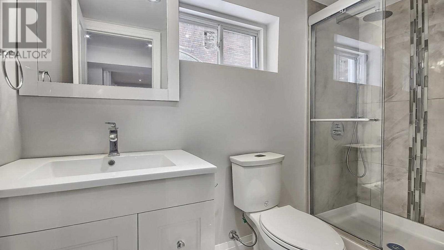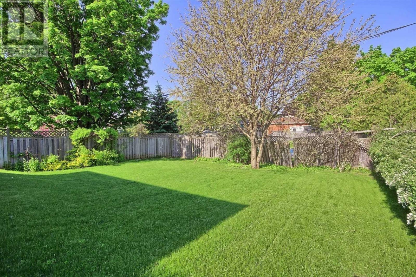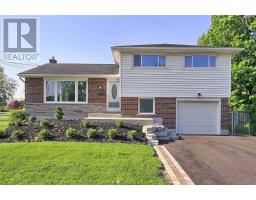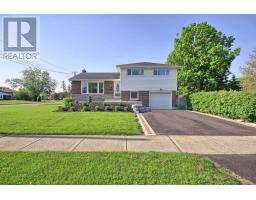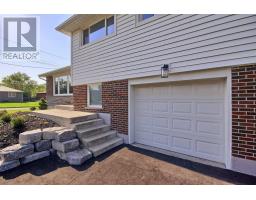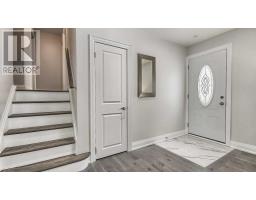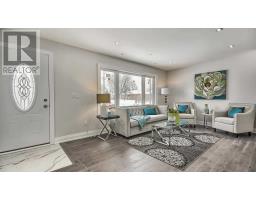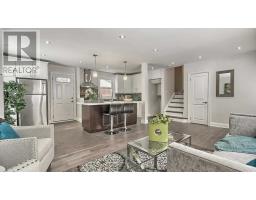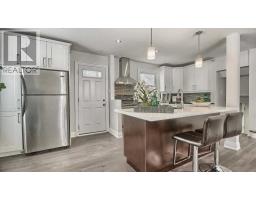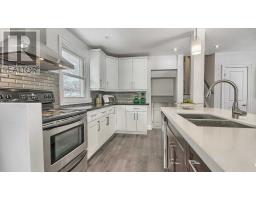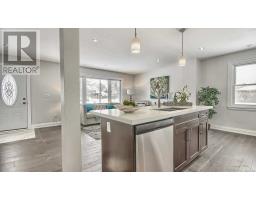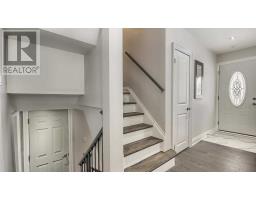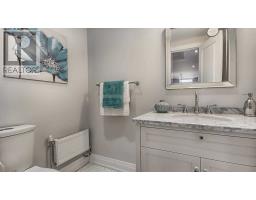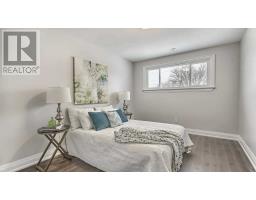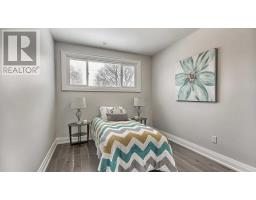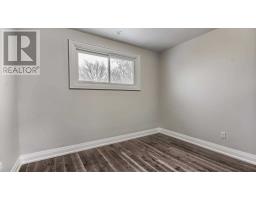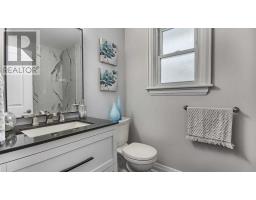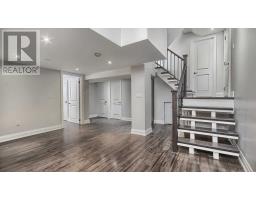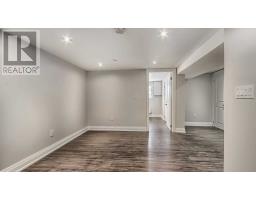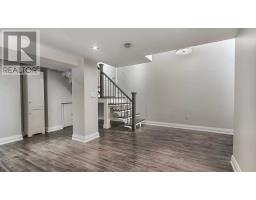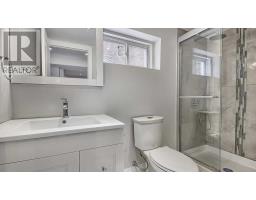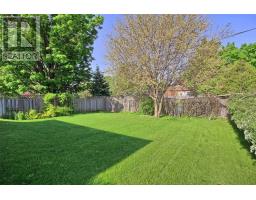4 Bedroom
3 Bathroom
Central Air Conditioning
Forced Air
$774,900
Welcome To 2096 Mountainside, A Fully Renovated Detached Three Bed Three Bath Home In Burlington's Mountainside Community On A Pool-Sized Lot, Surrounded By Naturally Grown Fence , Allowing For A Green Canvas To Your Future Garden Oasis. All Major Updates Have Been Completed, Including A New Furnace, Air Conditioner, Roof, Windows, Doors, Hardwood Flooring Throughout, Quartz Counter-Tops, Three New Bathrooms.**** EXTRAS **** The Basement Has Been Fully Finished And Can Be Used As The Perfect Mancave, Or In-Law Suite. Inclusions: Fridge, Stove, Washer, Dryer, Elf, (id:25308)
Property Details
|
MLS® Number
|
W4590710 |
|
Property Type
|
Single Family |
|
Community Name
|
Mountainside |
|
Amenities Near By
|
Public Transit, Schools |
|
Parking Space Total
|
3 |
Building
|
Bathroom Total
|
3 |
|
Bedrooms Above Ground
|
3 |
|
Bedrooms Below Ground
|
1 |
|
Bedrooms Total
|
4 |
|
Basement Development
|
Finished |
|
Basement Type
|
Full (finished) |
|
Construction Style Attachment
|
Detached |
|
Construction Style Split Level
|
Sidesplit |
|
Cooling Type
|
Central Air Conditioning |
|
Exterior Finish
|
Brick, Vinyl |
|
Heating Fuel
|
Natural Gas |
|
Heating Type
|
Forced Air |
|
Type
|
House |
Parking
Land
|
Acreage
|
No |
|
Land Amenities
|
Public Transit, Schools |
|
Size Irregular
|
114.99 X 52 Ft ; Approx .5 Feet Wider In Rear |
|
Size Total Text
|
114.99 X 52 Ft ; Approx .5 Feet Wider In Rear |
Rooms
| Level |
Type |
Length |
Width |
Dimensions |
|
Second Level |
Master Bedroom |
4.04 m |
3.05 m |
4.04 m x 3.05 m |
|
Second Level |
Bedroom |
3.23 m |
2.92 m |
3.23 m x 2.92 m |
|
Second Level |
Bedroom |
4.04 m |
2.44 m |
4.04 m x 2.44 m |
|
Basement |
Great Room |
|
|
|
|
Basement |
Bedroom |
|
|
|
|
Basement |
Laundry Room |
|
|
|
|
Main Level |
Living Room |
5.79 m |
6.25 m |
5.79 m x 6.25 m |
|
Main Level |
Kitchen |
5.79 m |
6.25 m |
5.79 m x 6.25 m |
Utilities
|
Sewer
|
Installed |
|
Natural Gas
|
Installed |
|
Electricity
|
Installed |
|
Cable
|
Installed |
https://www.realtor.ca/PropertyDetails.aspx?PropertyId=21183782
